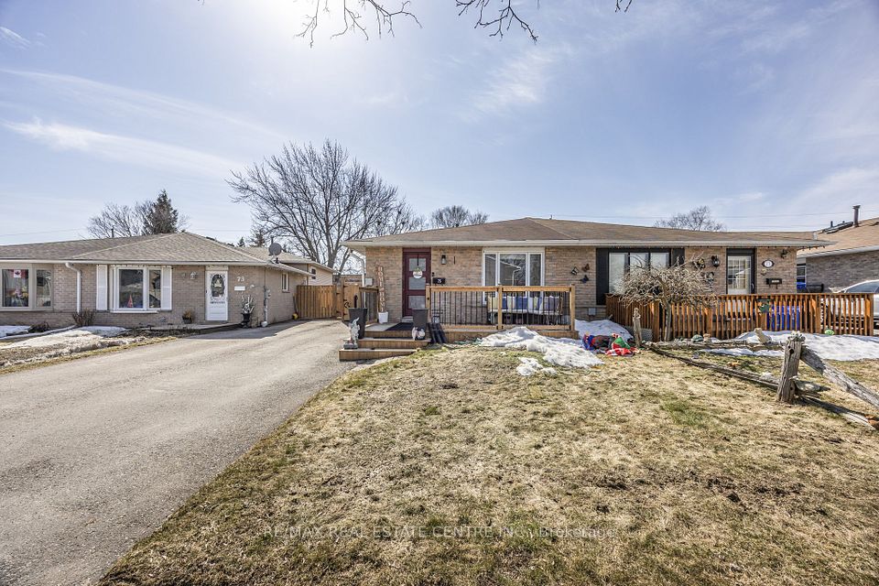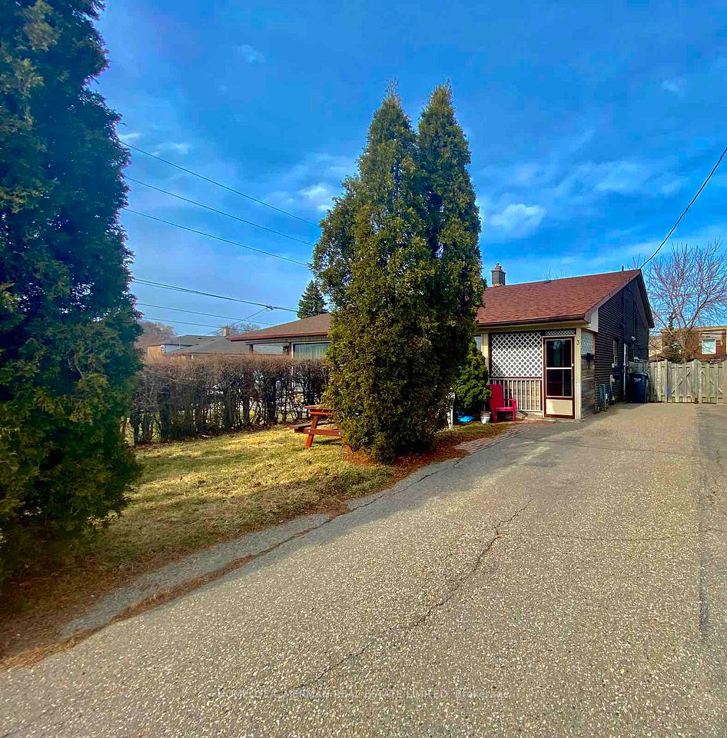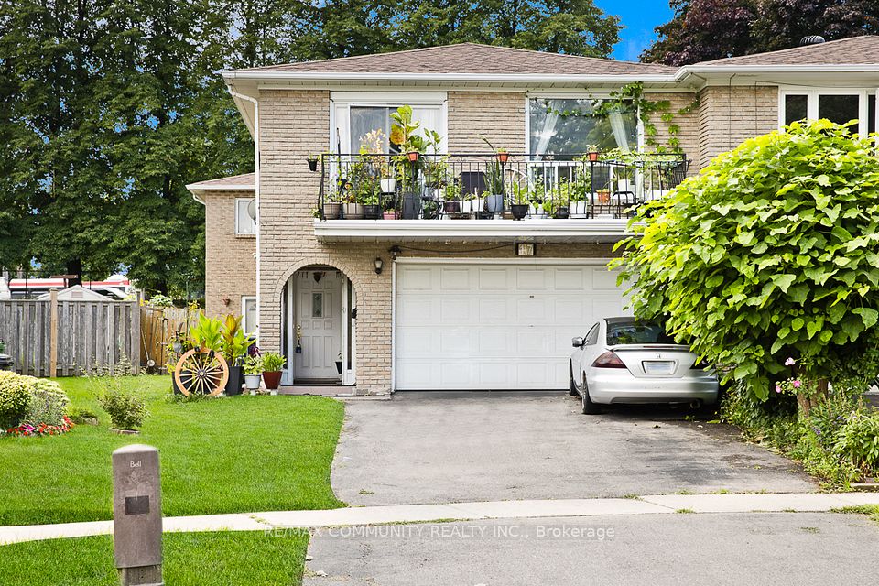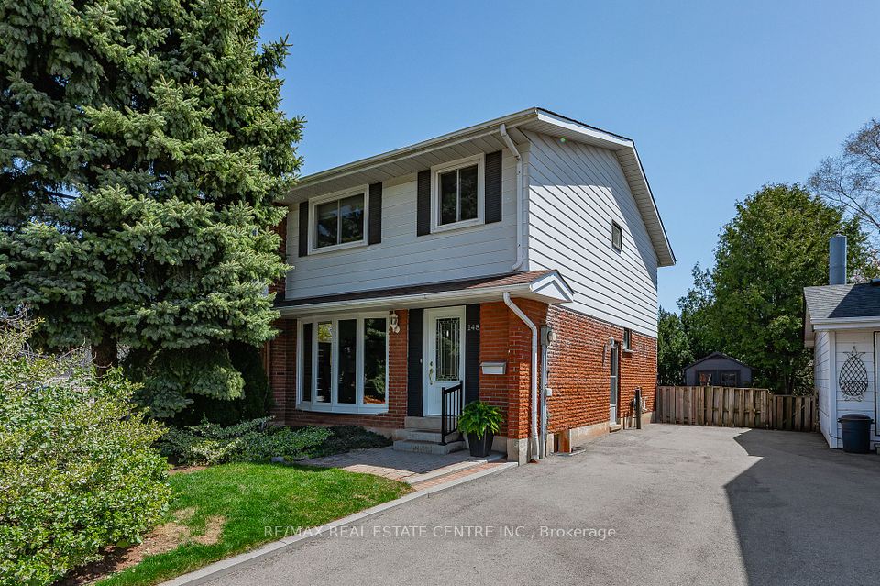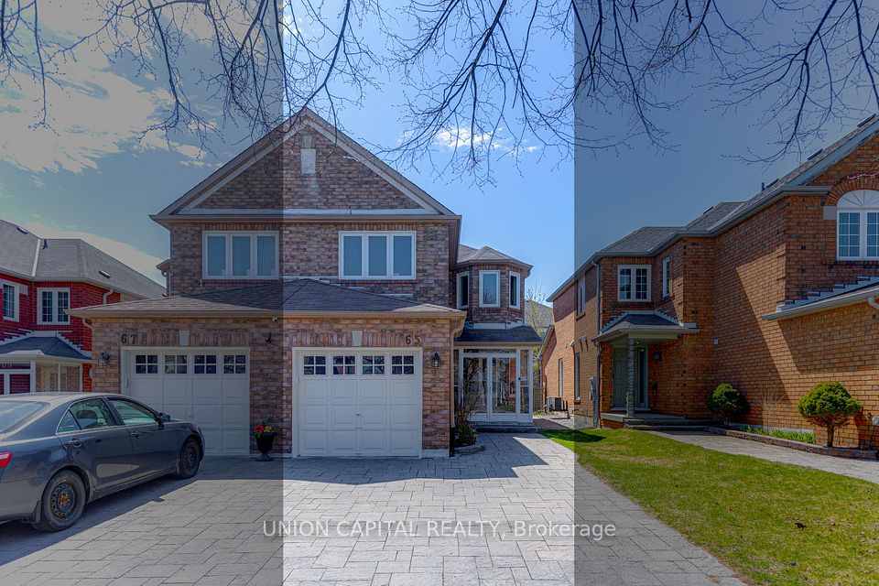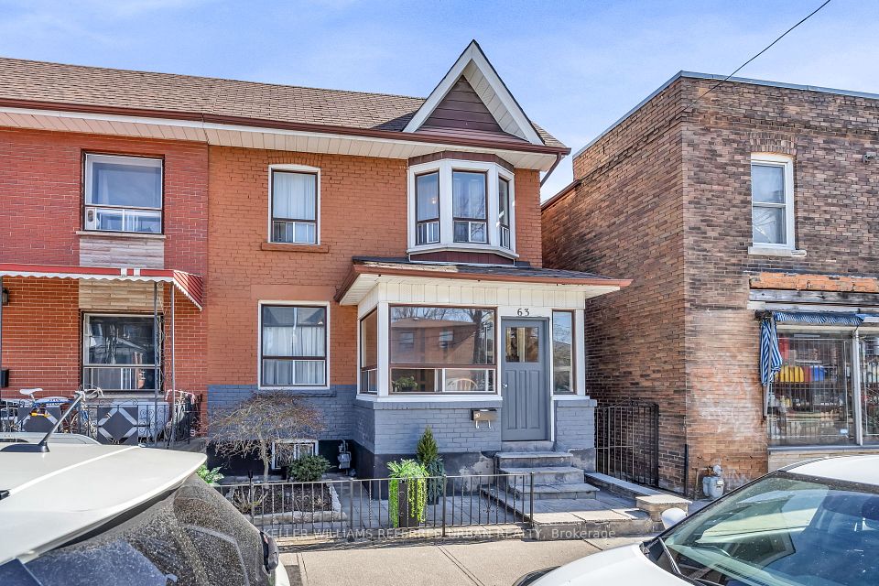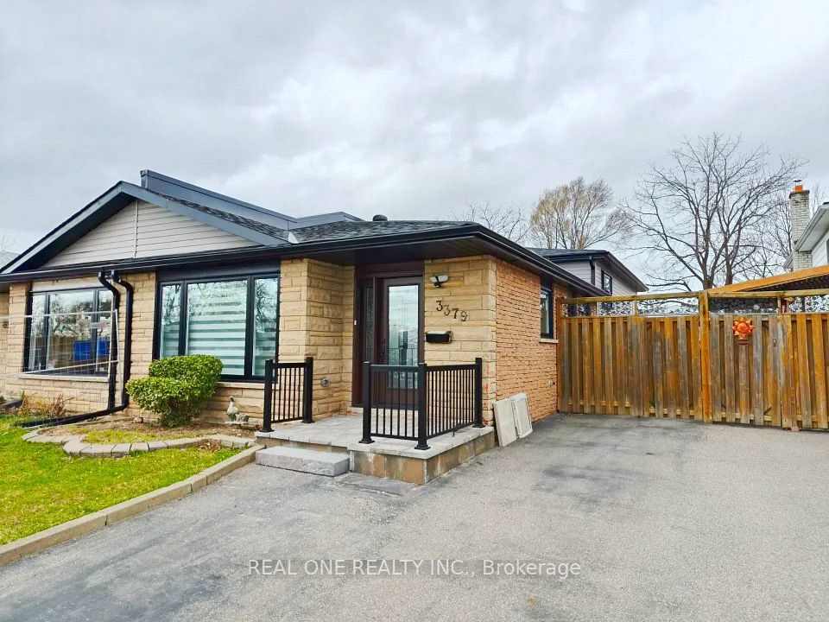$1,225,000
1625 Wavell Crescent, Mississauga, ON L4X 1X2
Virtual Tours
Price Comparison
Property Description
Property type
Semi-Detached
Lot size
< .50 acres
Style
Backsplit 4
Approx. Area
N/A
Room Information
| Room Type | Dimension (length x width) | Features | Level |
|---|---|---|---|
| Living Room | 3.96 x 3.63 m | Large Window, Combined w/Dining, Pot Lights | Main |
| Dining Room | 304 x 3.53 m | Vinyl Floor, Combined w/Living | Main |
| Kitchen | 5.03 x 2.52 m | Quartz Counter, Breakfast Area, Overlooks Family | Main |
| Primary Bedroom | 4.28 x 3.3 m | Vinyl Floor, B/I Closet | Upper |
About 1625 Wavell Crescent
Welcome to 1625 Wavell Cres, a tastefully renovated 4 bedroom semi-detached home located in the highly sought-after Applewood area. Bright and inviting the main level features an open-concept living and dining area with updated flooring, pot lights, a contempory light fixture and a custom glass-railed staircase that adds a clean, modern edge. The updated kitchen boasts granite countertops, stainless steel appliances, functional center island - ideal for both daily use and entertaining. A glass railing overlooks the sunken family room enhancing the open-concept layout and modern flow of the home. The family room is anchored by a contemporary feature wall with a built-in electric fireplace - the visual centerpiece of the space. It also offers direct garage access and a walk-out to a covered porch leading to a fully fenced, landscaped backyard - perfect for outdoor dining, play or relaxation. Upstairs you will find 3 generously sized bedrooms. One has a custom built wall to wall closet, the other a walk-in closet with built-in organizers. A 4th bedroom located next to the family room offers flexibility as a guest suite, home office or additional bedroom conveniently located next to a full 3 pc bathroom. The finished basement adds valuable living space, including a kitchen, a sleek 3 pc bathroom integrated laundry and a large crawl space for extra storage. Other highlights: windows 2022, Furnace & AC 2020, Garage Door 2024, +3-car driveway. Close to schools, parks, major highways, public transit, and shopping. This turn-key home offers the perfect combination of modern design, functional space, and unbeatable location - a true gem in one of Mississauga's most established neighbourhoods.
Home Overview
Last updated
3 hours ago
Virtual tour
None
Basement information
Finished, Crawl Space
Building size
--
Status
In-Active
Property sub type
Semi-Detached
Maintenance fee
$N/A
Year built
--
Additional Details
MORTGAGE INFO
ESTIMATED PAYMENT
Location
Some information about this property - Wavell Crescent

Book a Showing
Find your dream home ✨
I agree to receive marketing and customer service calls and text messages from homepapa. Consent is not a condition of purchase. Msg/data rates may apply. Msg frequency varies. Reply STOP to unsubscribe. Privacy Policy & Terms of Service.







