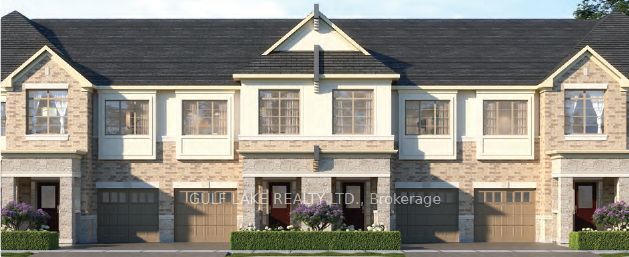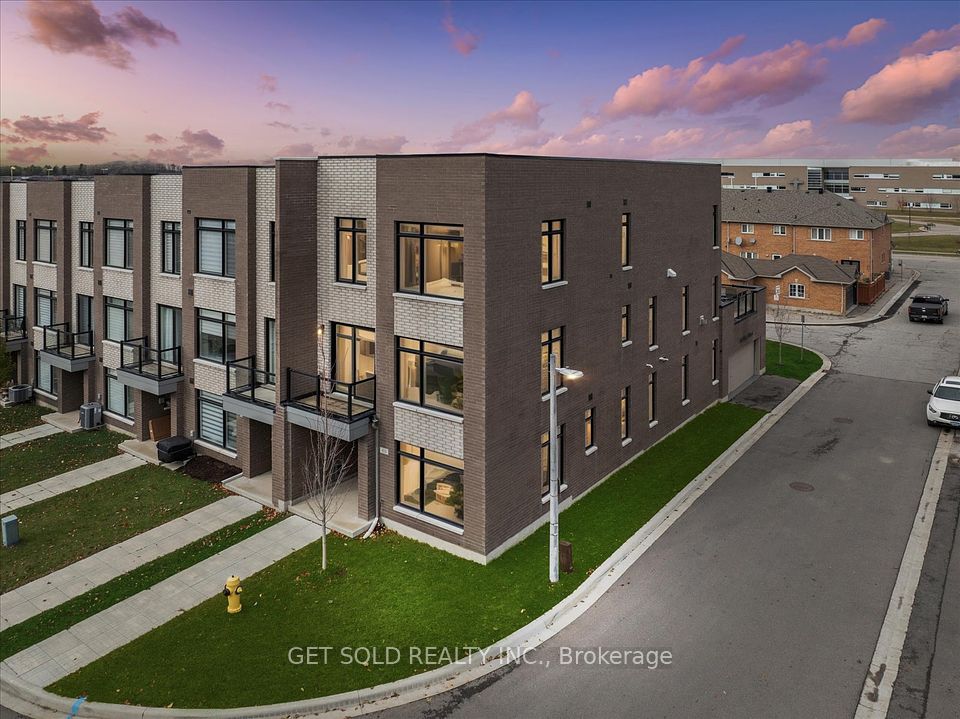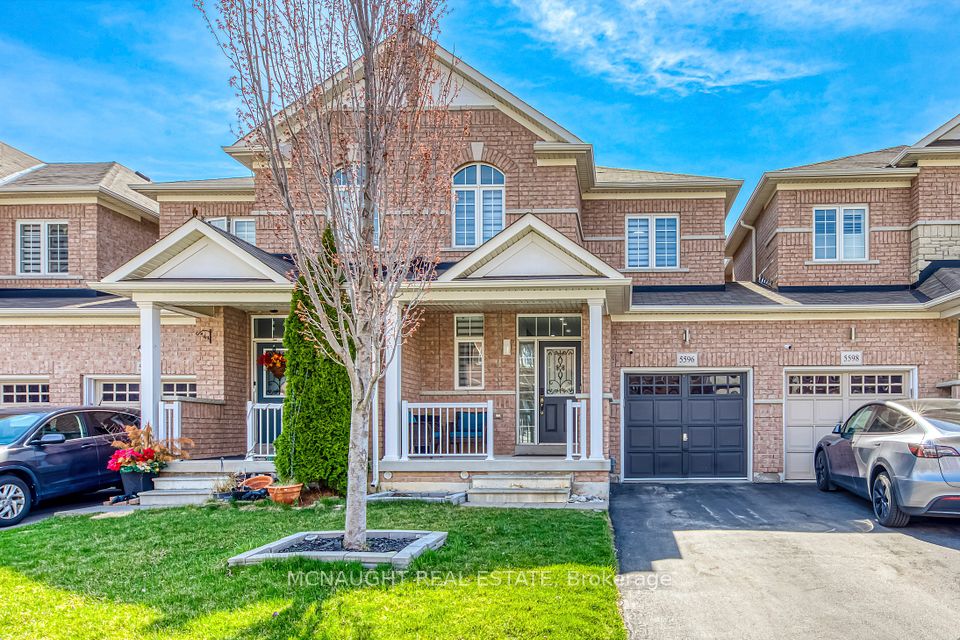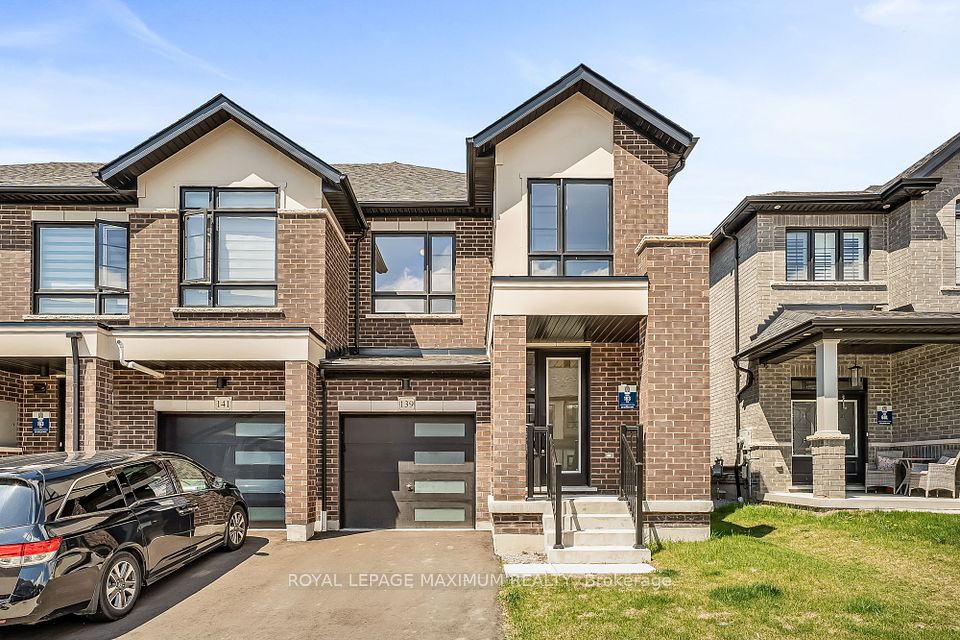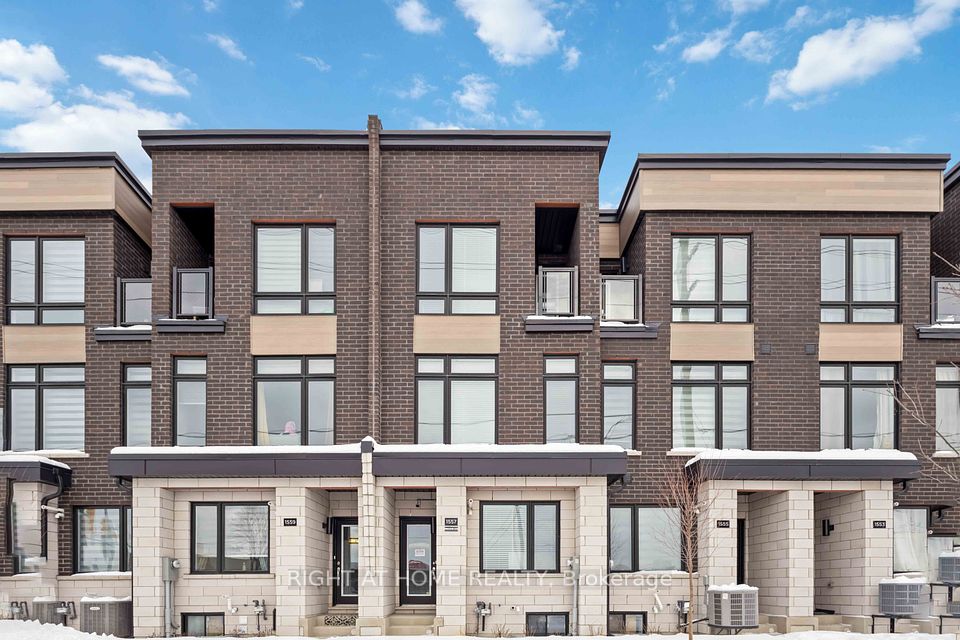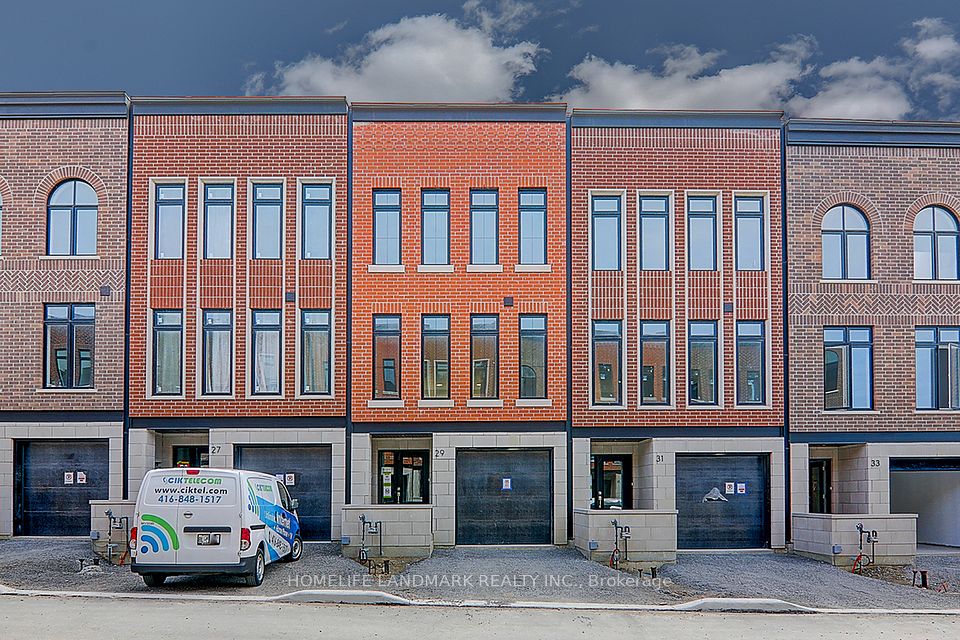$1,199,999
164 Beaveridge Avenue, Oakville, ON L6H 0M6
Price Comparison
Property Description
Property type
Att/Row/Townhouse
Lot size
N/A
Style
2-Storey
Approx. Area
N/A
Room Information
| Room Type | Dimension (length x width) | Features | Level |
|---|---|---|---|
| Kitchen | 6.63 x 2.87 m | Pot Lights, B/I Appliances, Open Concept | Main |
| Living Room | 6.63 x 3.75 m | Hardwood Floor, Open Concept, Pot Lights | Main |
| Dining Room | 6.63 x 3.75 m | Combined w/Living, Open Concept, W/O To Yard | Main |
| Office | 3.32 x 2.6 m | Separate Room, Large Window, Hardwood Floor | Main |
About 164 Beaveridge Avenue
Immaculate 4-bedroom townhouse offering style, space, and comfort in a highly desirable location. Soaring 10.5' ceilings in the office and 9' smooth ceilings in the living area enhance the bright, open-concept layout. The main floor features upgraded hardwood flooring, modern pot lights, and a chef-inspired kitchen with a grand island, quartz countertops, upgraded tile, built-in appliances, a gas cooktop, and a separate electrical outlet for a potential electric cooktop. Upstairs, enjoy second-floor laundry and two elegant bathrooms with double vanities at kitchen height, granite counters, and full-height mirrors. The low-maintenance backyard is ideal for family gatherings. Extras include two receptacles for wall-mounted TVs, a garage door opener, a garage door with keypad access and sconce rough-ins. Close to top-rated schools, scenic parks, trails, highways, and everyday amenities.
Home Overview
Last updated
Apr 27
Virtual tour
None
Basement information
Full
Building size
--
Status
In-Active
Property sub type
Att/Row/Townhouse
Maintenance fee
$N/A
Year built
--
Additional Details
MORTGAGE INFO
ESTIMATED PAYMENT
Location
Some information about this property - Beaveridge Avenue

Book a Showing
Find your dream home ✨
I agree to receive marketing and customer service calls and text messages from homepapa. Consent is not a condition of purchase. Msg/data rates may apply. Msg frequency varies. Reply STOP to unsubscribe. Privacy Policy & Terms of Service.







