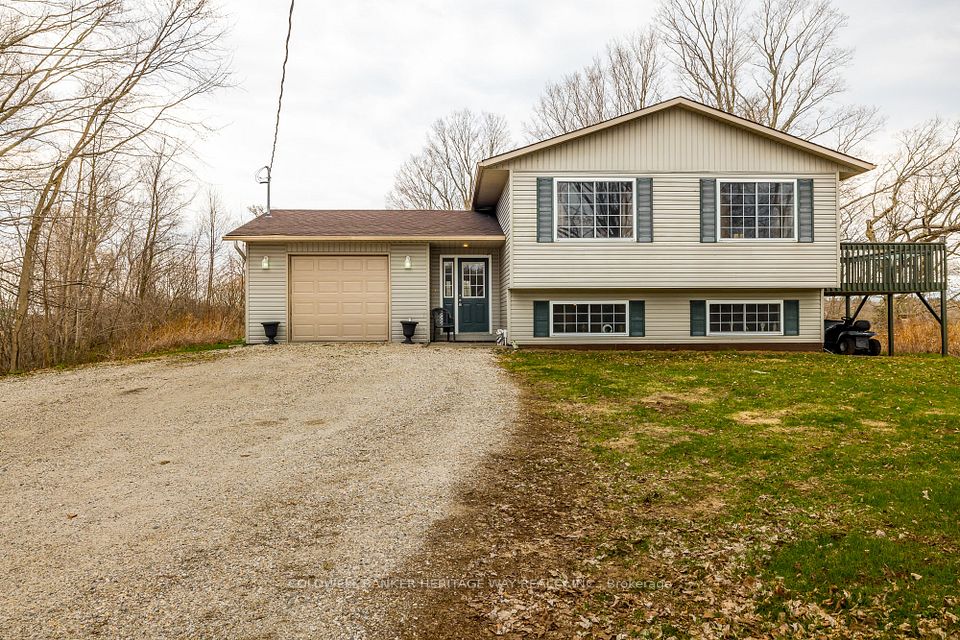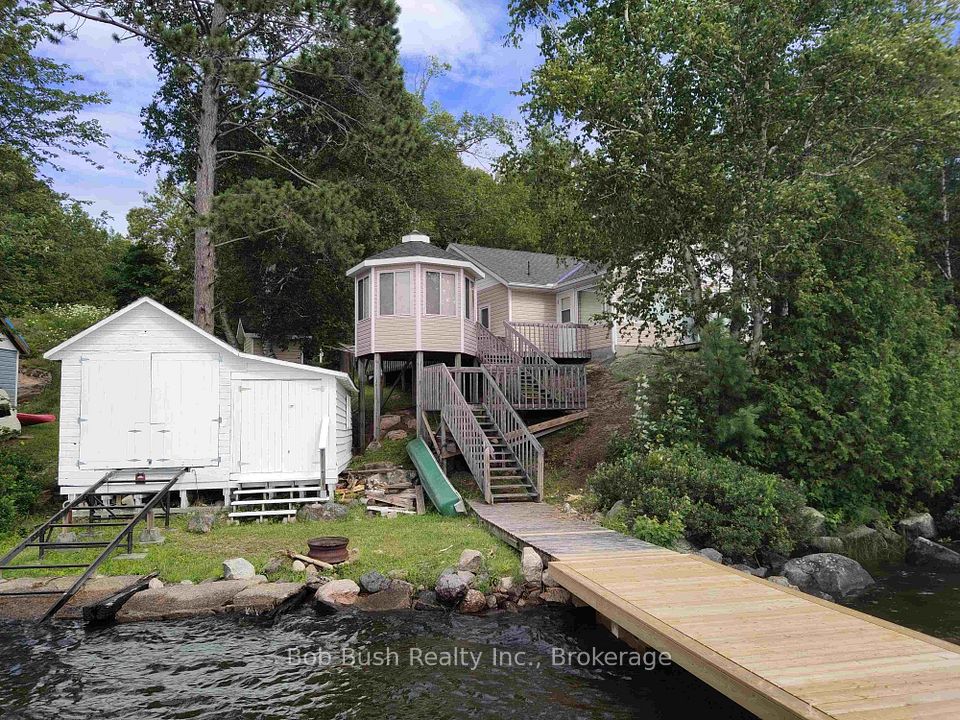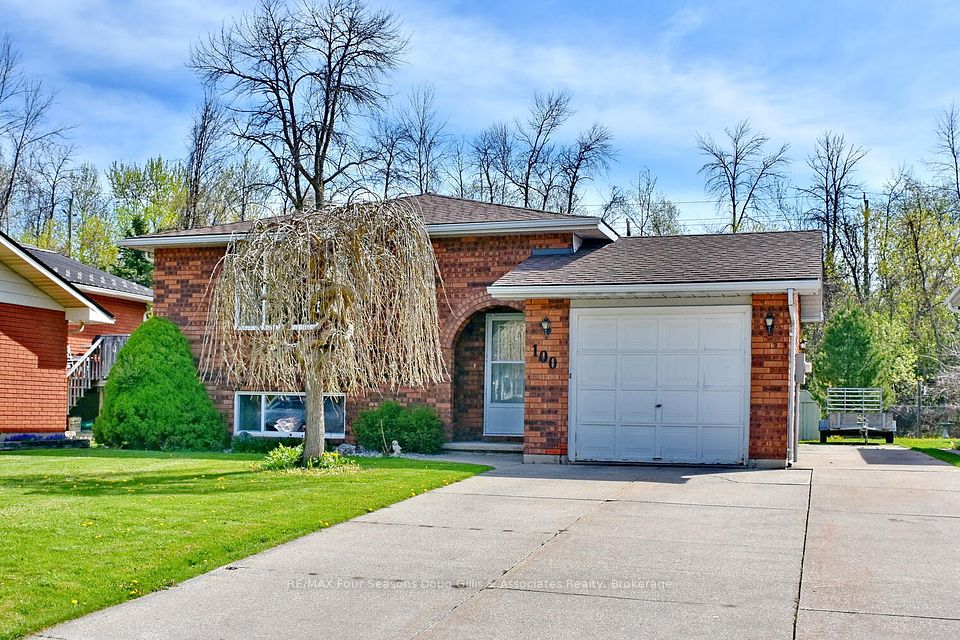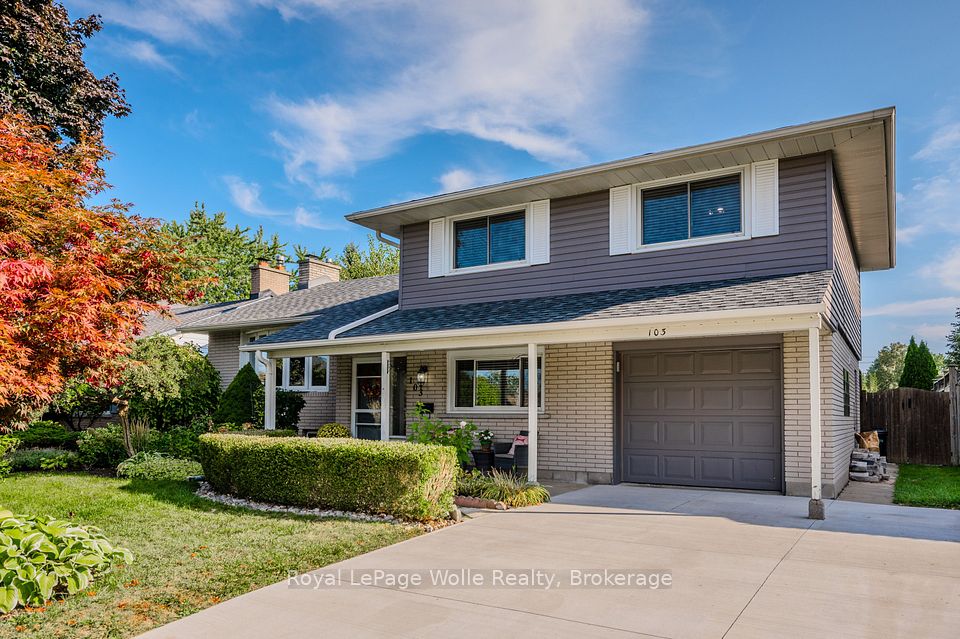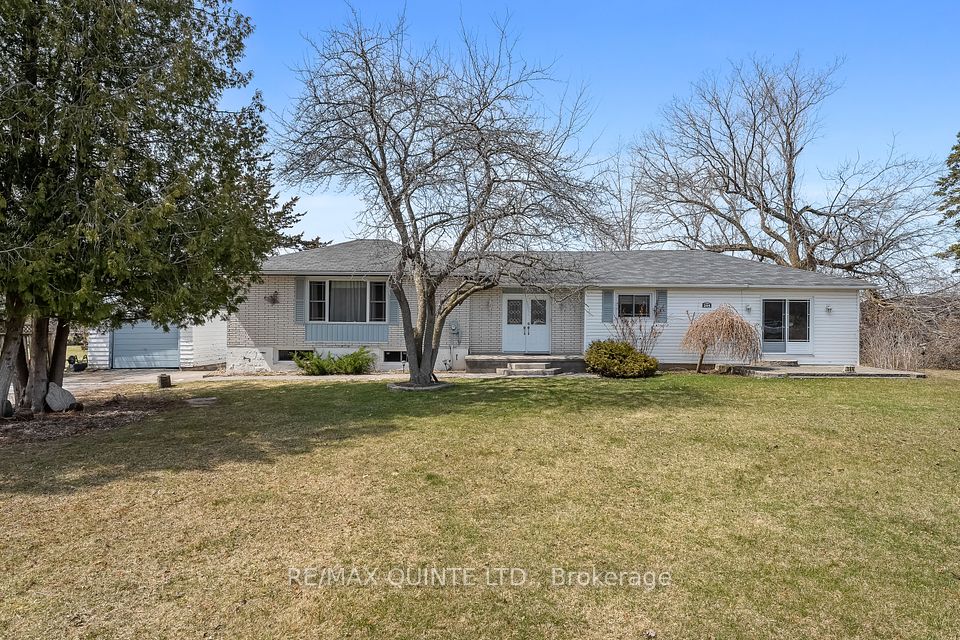$799,800
164 Bertrand Avenue, Toronto E04, ON M1K 2T2
Virtual Tours
Price Comparison
Property Description
Property type
Detached
Lot size
N/A
Style
Bungalow
Approx. Area
N/A
Room Information
| Room Type | Dimension (length x width) | Features | Level |
|---|---|---|---|
| Living Room | 5.26 x 3.51 m | Hardwood Floor, Combined w/Dining, Window | Main |
| Kitchen | 5.25 x 3.51 m | Hardwood Floor, Family Size Kitchen, Window | Main |
| Primary Bedroom | 4.3 x 3.6 m | Hardwood Floor, Closet, Window | Main |
| Bedroom 2 | 3.6 x 2.59 m | Hardwood Floor, Closet, Window | Main |
About 164 Bertrand Avenue
Welcome To 164 Bertrand Ave, Bungalow Located In A High Demand Neighborhood, 3+2 Br And 2 Full Bath, Large Lot 60 X 100 With Double Car Garage, Lot Of Potential And Ready For You To Add Your Personal Touches, Two-Bedroom Basement With The Separate Entrance, Lots Of Opportunity For Some Extra Income Or An Extension Of The Home, Close To Parks, Schools Community Center & Shops, Tons Of Great Retail, Grocery And Big Box Shops Within A Quick Drive. Walk To Kennedy TTC &GO Station- Future Proposed Eglinton East LRT.,DONT MISS!!
Home Overview
Last updated
12 minutes ago
Virtual tour
None
Basement information
Separate Entrance, Partially Finished
Building size
--
Status
In-Active
Property sub type
Detached
Maintenance fee
$N/A
Year built
--
Additional Details
MORTGAGE INFO
ESTIMATED PAYMENT
Location
Some information about this property - Bertrand Avenue

Book a Showing
Find your dream home ✨
I agree to receive marketing and customer service calls and text messages from homepapa. Consent is not a condition of purchase. Msg/data rates may apply. Msg frequency varies. Reply STOP to unsubscribe. Privacy Policy & Terms of Service.







