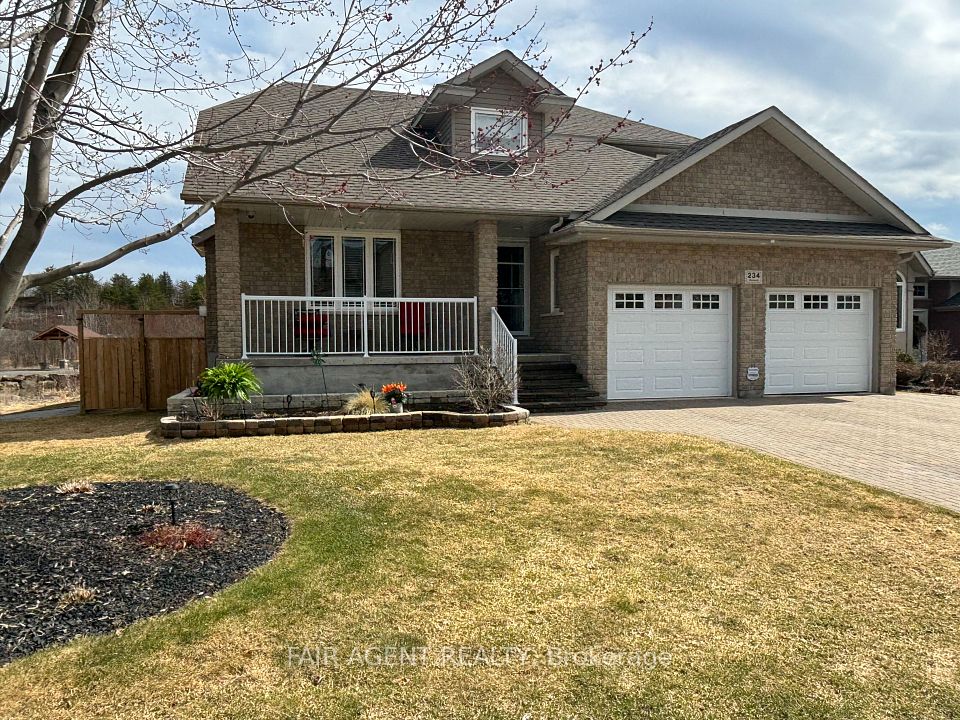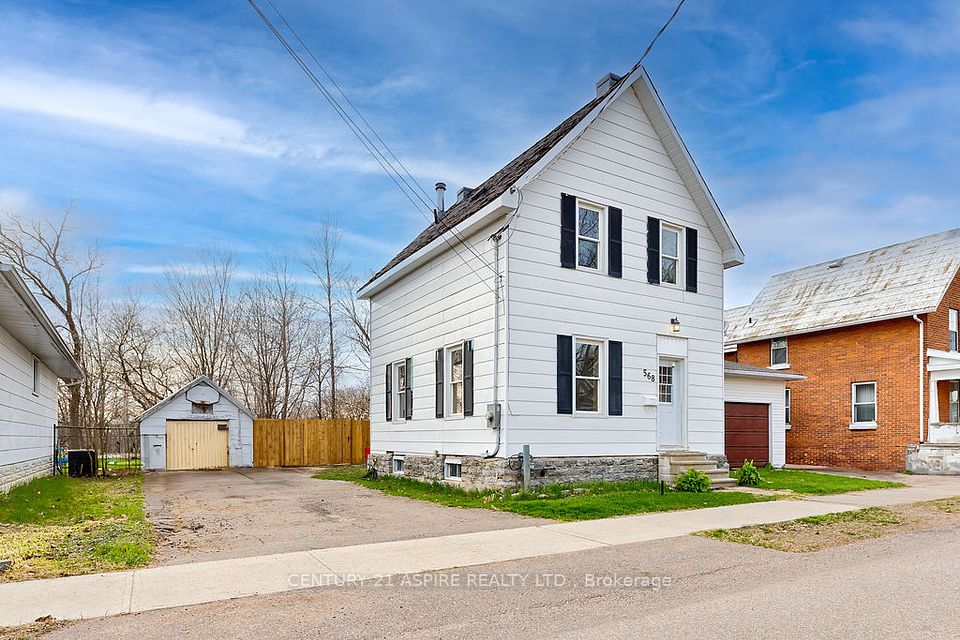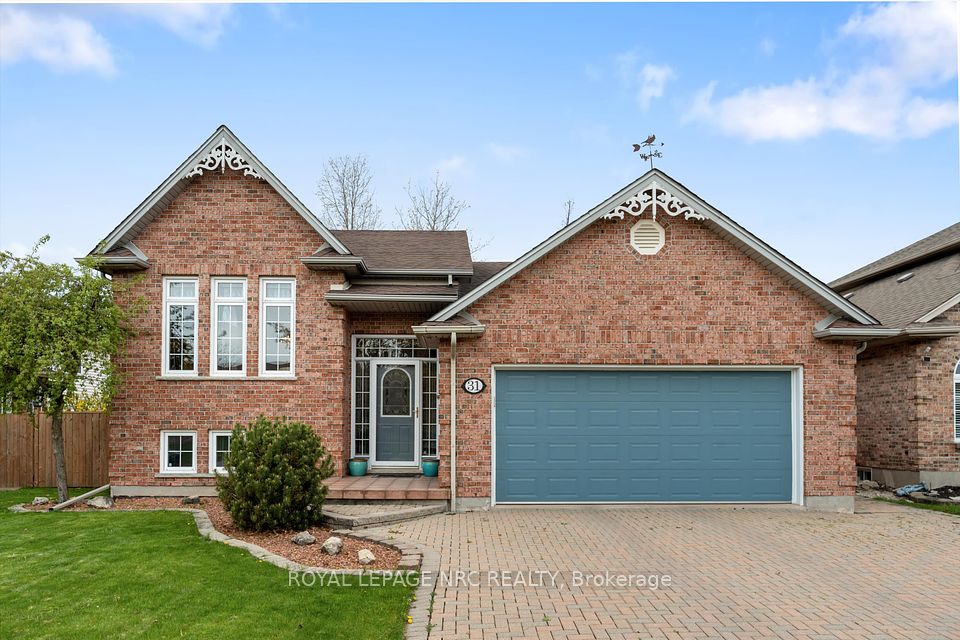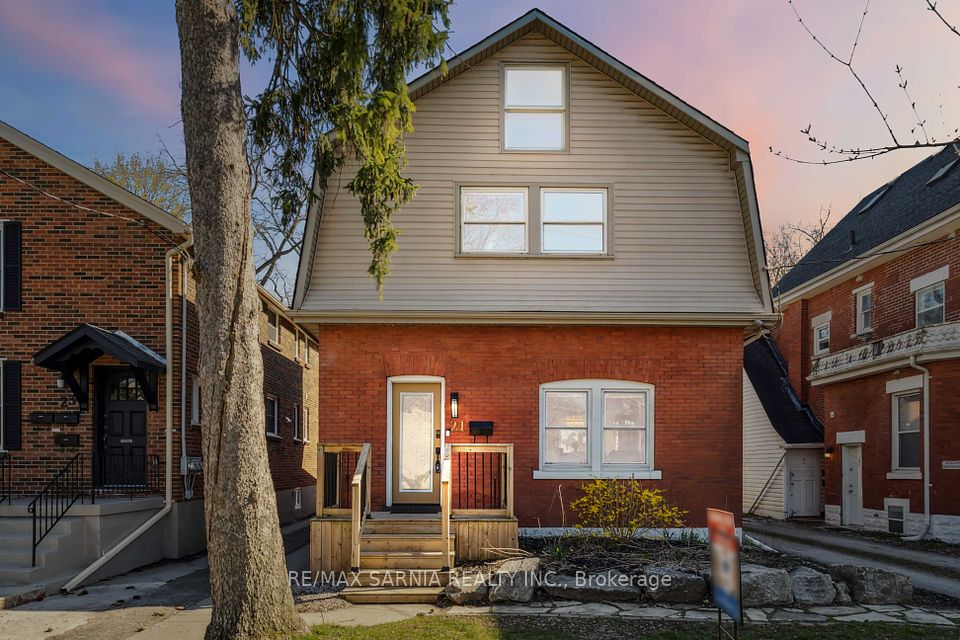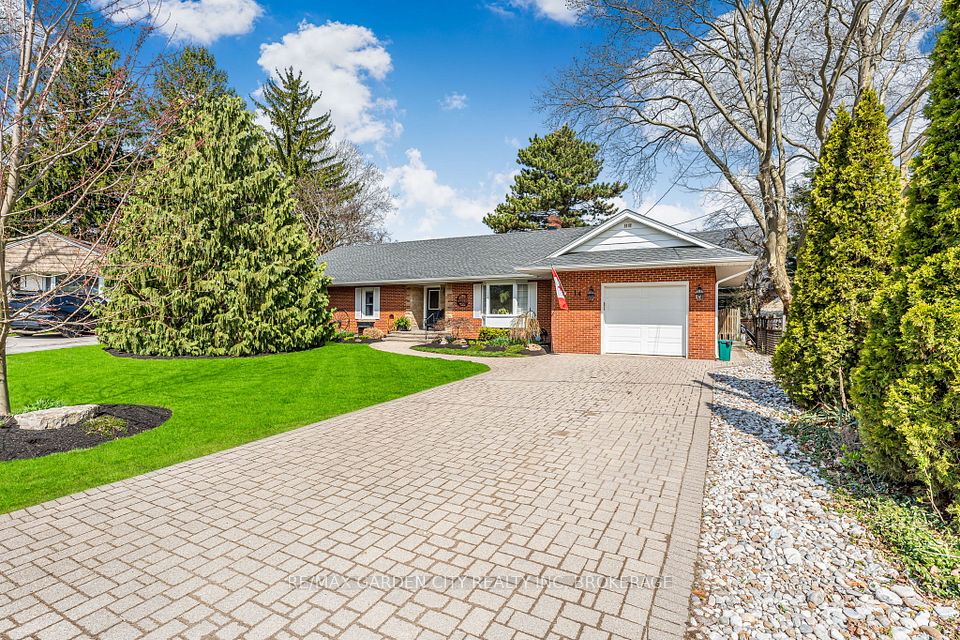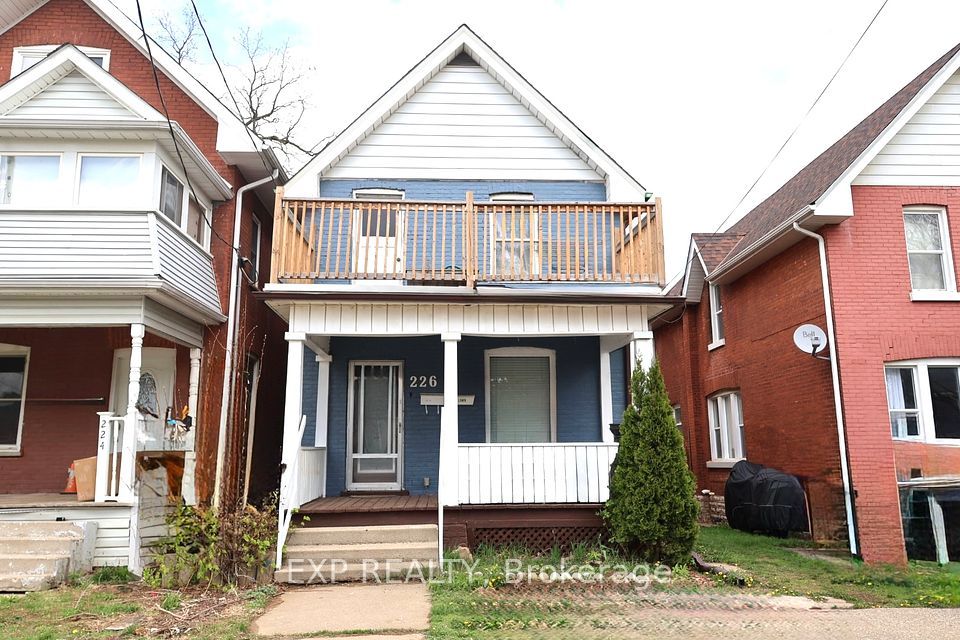$649,000
164 Front Street, Trent Hills, ON K0L 1Y0
Virtual Tours
Price Comparison
Property Description
Property type
Detached
Lot size
< .50 acres
Style
2-Storey
Approx. Area
N/A
Room Information
| Room Type | Dimension (length x width) | Features | Level |
|---|---|---|---|
| Bathroom | 1.77 x 1.73 m | 3 Pc Bath | Main |
| Dining Room | 3.84 x 3.51 m | N/A | Main |
| Kitchen | 3.68 x 3 m | N/A | Main |
| Living Room | 3.75 x 3.58 m | N/A | Main |
About 164 Front Street
Hastings Village House and Lot that's only minutes walk to shopping & downtown conveniences. This updated house has all the modern amenities, plus an inground, heated pool, and a hot tub in a well-ventilated separate building. A driveway with parking for 8+ vehicles. It features an enclosed porch which offers panoramic views from windows on three sides - an ideal spot for enjoying your morning coffee. This home boasts three bedrooms and 2 bathrooms. Laundry area in basement. Additional features include a robotic pool cleaner for effortless maintenance; a very large garage; a separate insulated workshop with hydro (a handyman's dream - water pipe in the ground available for hookup). Patio doors give direct access to pool & hot tub, plus separate access to both from the backyard. And for those seeking outdoor recreation, a very large side yard shaded by mature trees, complete with horseshoe pits! An ideal setting near the banks of the scenic Trent River Waterway. Easy boat launch access. A beautiful home with recreational amenities and is also ideal for work-from-home, with high-speed internet. Side lot has gated, separate entrance. House on .435 acres & vacant lot of .407 acres. 200 amp electrical service. Garage is 30 ft. by 18 ft. Workshop is 23 ft. by 10 ft. & 9 in.
Home Overview
Last updated
4 days ago
Virtual tour
None
Basement information
Walk-Up, Full
Building size
--
Status
In-Active
Property sub type
Detached
Maintenance fee
$N/A
Year built
2024
Additional Details
MORTGAGE INFO
ESTIMATED PAYMENT
Location
Some information about this property - Front Street

Book a Showing
Find your dream home ✨
I agree to receive marketing and customer service calls and text messages from homepapa. Consent is not a condition of purchase. Msg/data rates may apply. Msg frequency varies. Reply STOP to unsubscribe. Privacy Policy & Terms of Service.







