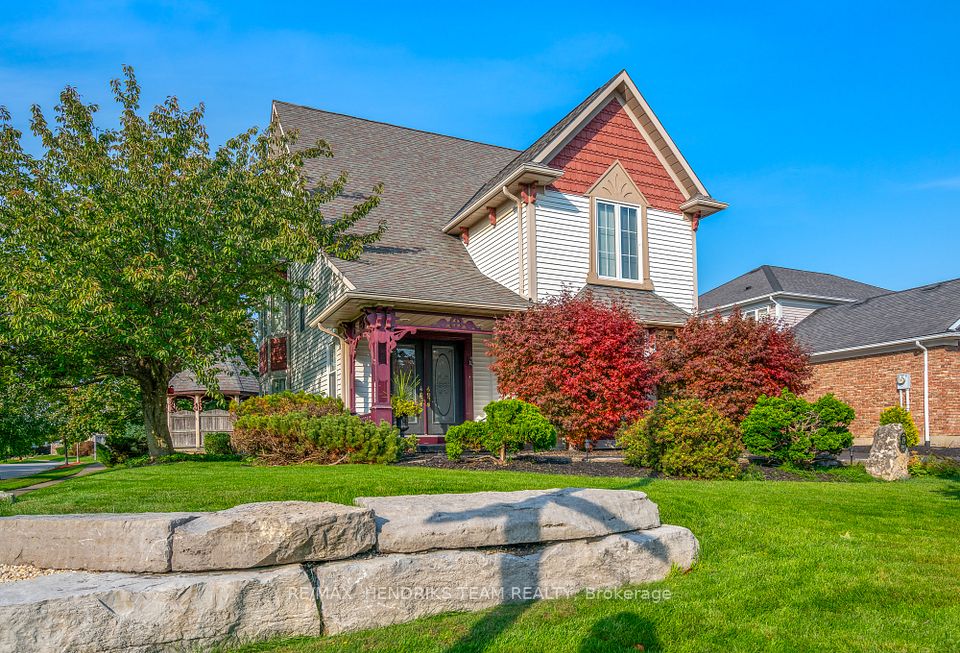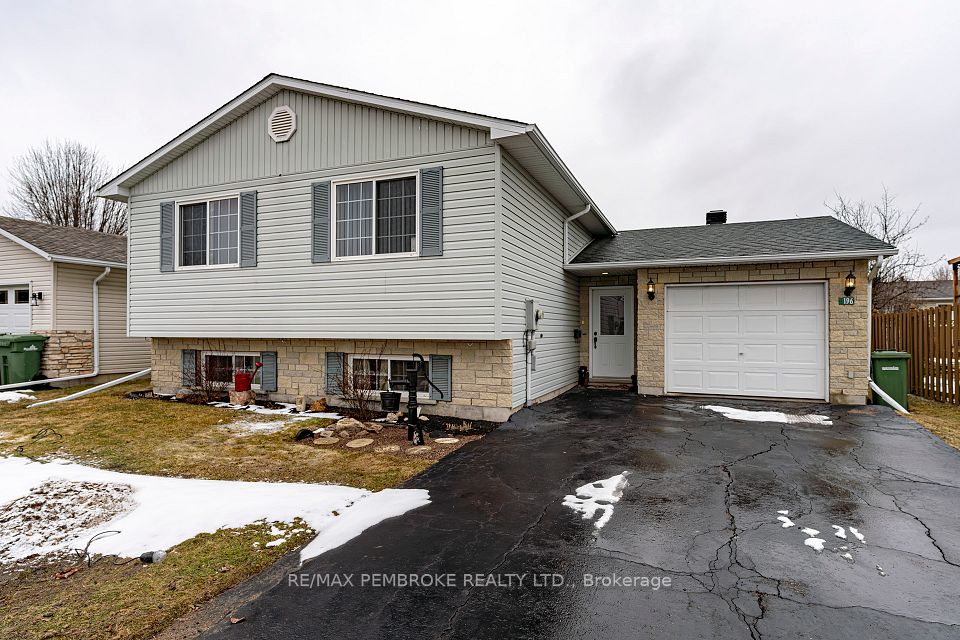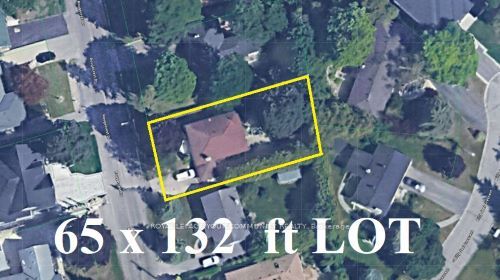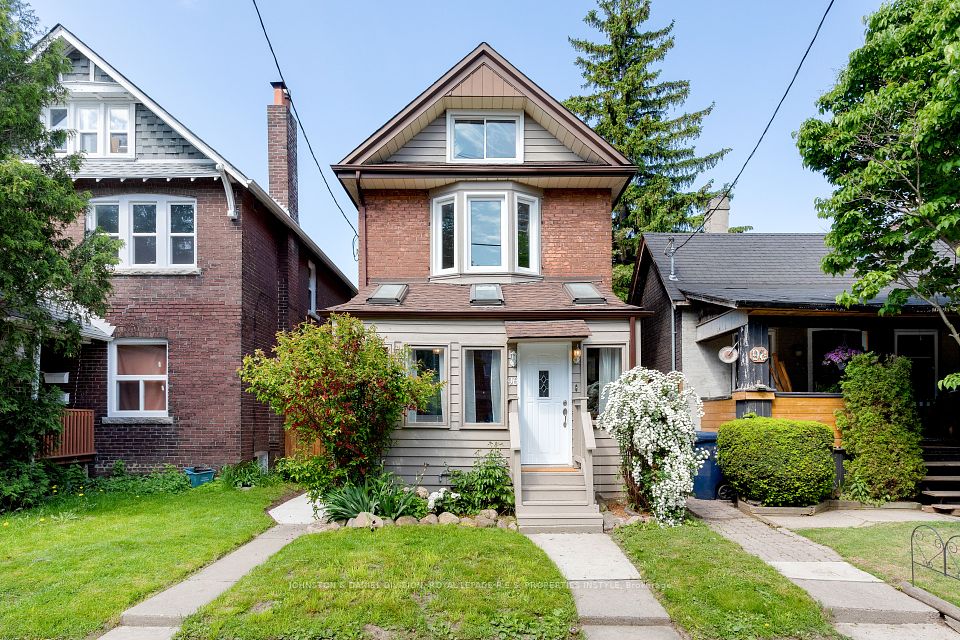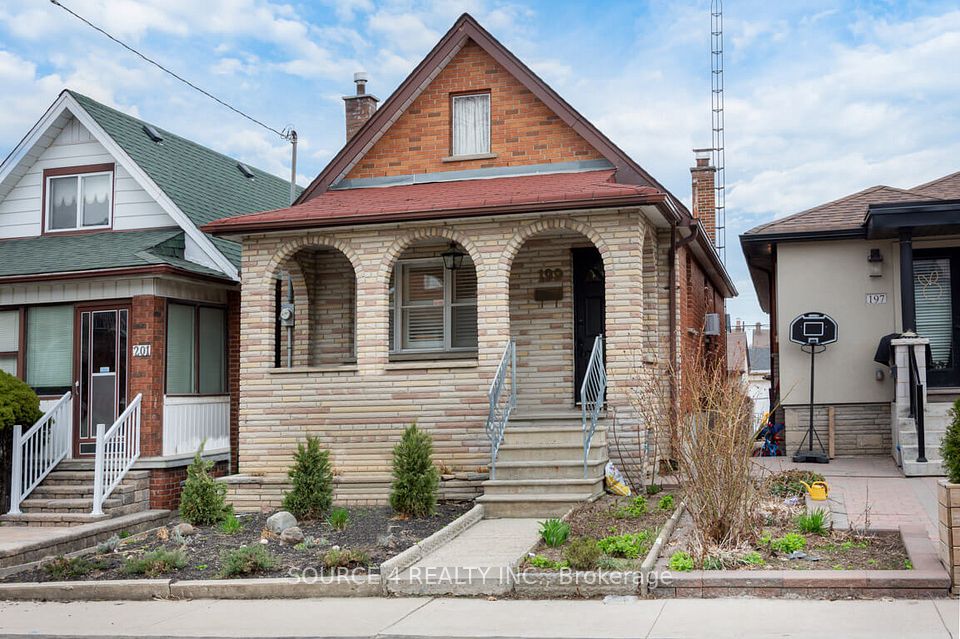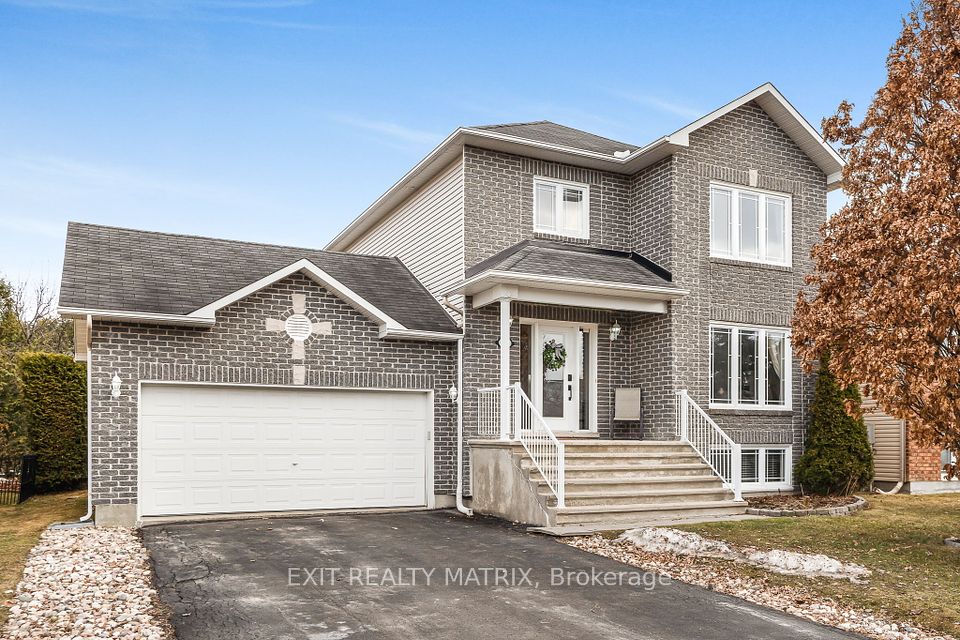$977,000
164 Switzer Street, Clearview, ON L0M 1N0
Price Comparison
Property Description
Property type
Detached
Lot size
.50-1.99 acres
Style
Bungalow
Approx. Area
N/A
Room Information
| Room Type | Dimension (length x width) | Features | Level |
|---|---|---|---|
| Living Room | 3.99 x 6.53 m | N/A | Main |
| Kitchen | 3.02 x 4.39 m | Eat-in Kitchen | Main |
| Dining Room | 2.82 x 4.39 m | N/A | Main |
| Primary Bedroom | 3.91 x 4.29 m | 4 Pc Ensuite | Main |
About 164 Switzer Street
This stunning custom-built bungalow sits on a spacious pie-shaped lot just shy of an acre, offering ultimate privacy with no neighbours behind - just serene farmers fields. Boasting over 2,600 sq. ft. of finished living space, this bright, open-concept home is designed for comfort and entertaining. Large windows flood the interior with natural light, complementing the beautiful hardwood floors throughout. The inviting living room features a cozy fireplace, while the spacious dining area and eat-in kitchenwith a breakfast barprovide the perfect setting for gatherings complete with a walkout to the deck and yard. The main floor includes three bedrooms, including a primary suite with a full ensuite, plus main floor laundry with inside access to the double-car garage that includes a bonus sliding door for riding mower access. The basement expands your living space with a large rec room, massive cold cellar, office, 3-piece bath, extra space for you to design and plenty of storage. Sump pump includes back-up battery with 200 amp service. Step outside to your private deck with a 10x12 gazebo and take in the peaceful views. Experience country living just minutes from Stayner, Wasaga Beach, Collingwood, and other amenities!
Home Overview
Last updated
Apr 2
Virtual tour
None
Basement information
Full, Partially Finished
Building size
--
Status
In-Active
Property sub type
Detached
Maintenance fee
$N/A
Year built
2025
Additional Details
MORTGAGE INFO
ESTIMATED PAYMENT
Location
Some information about this property - Switzer Street

Book a Showing
Find your dream home ✨
I agree to receive marketing and customer service calls and text messages from homepapa. Consent is not a condition of purchase. Msg/data rates may apply. Msg frequency varies. Reply STOP to unsubscribe. Privacy Policy & Terms of Service.








