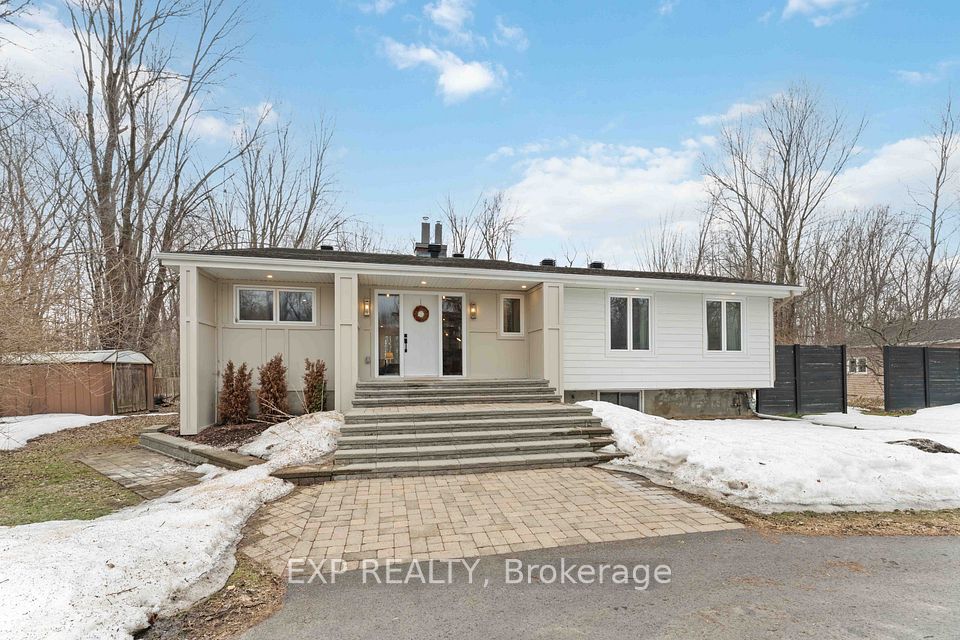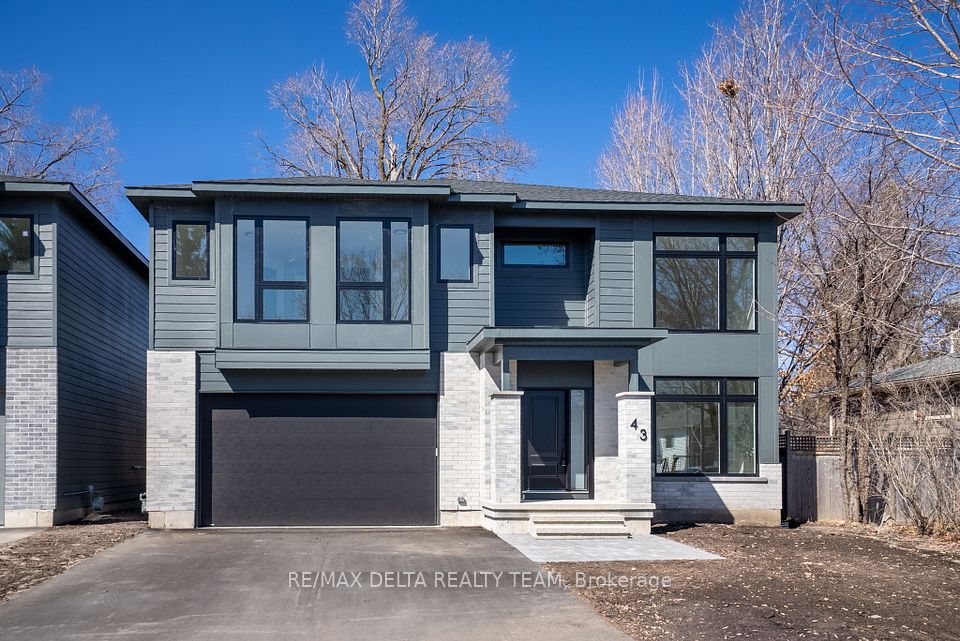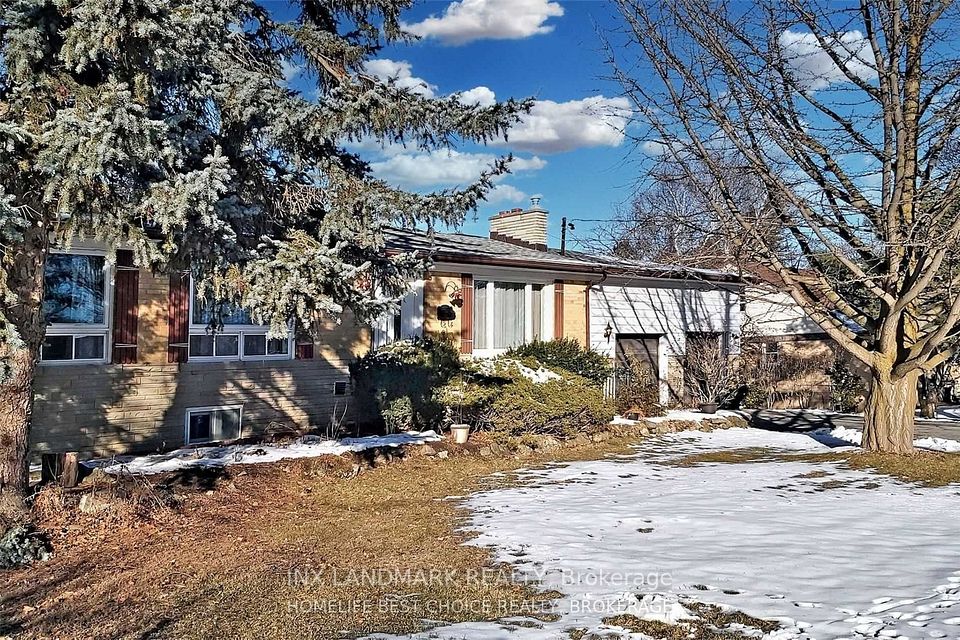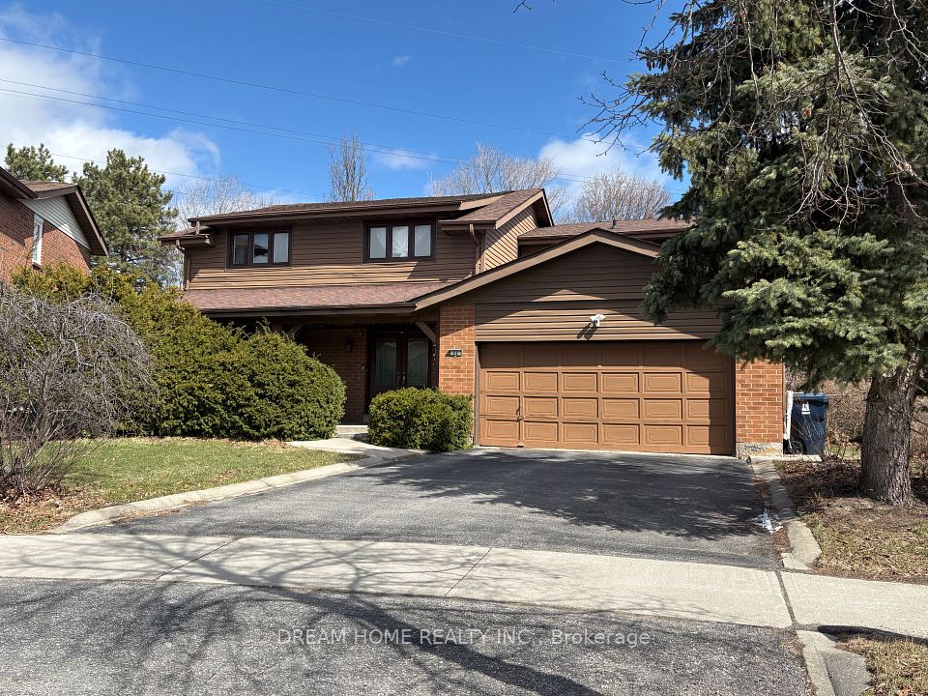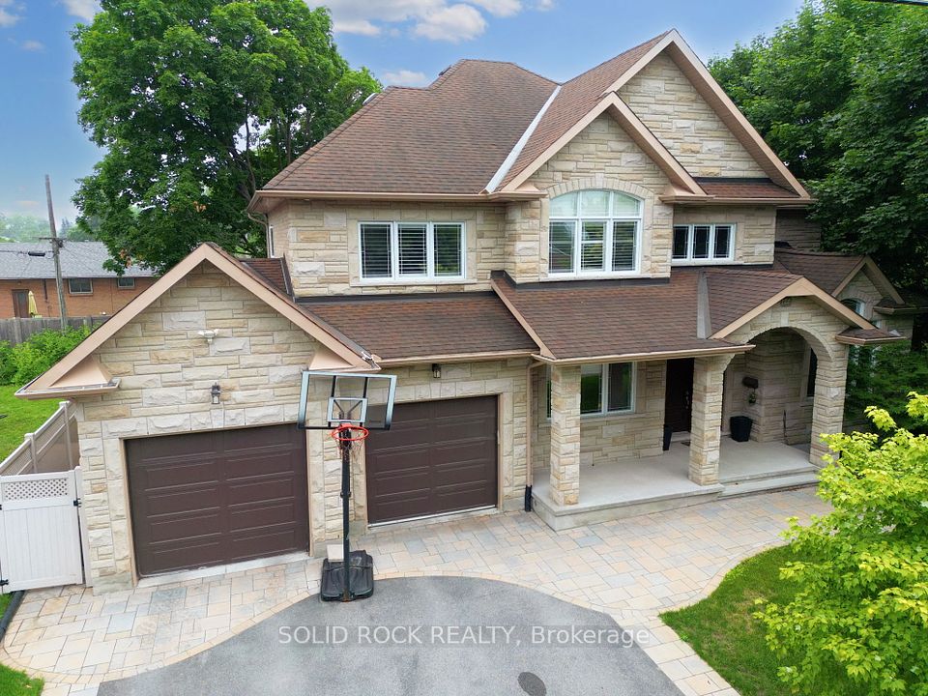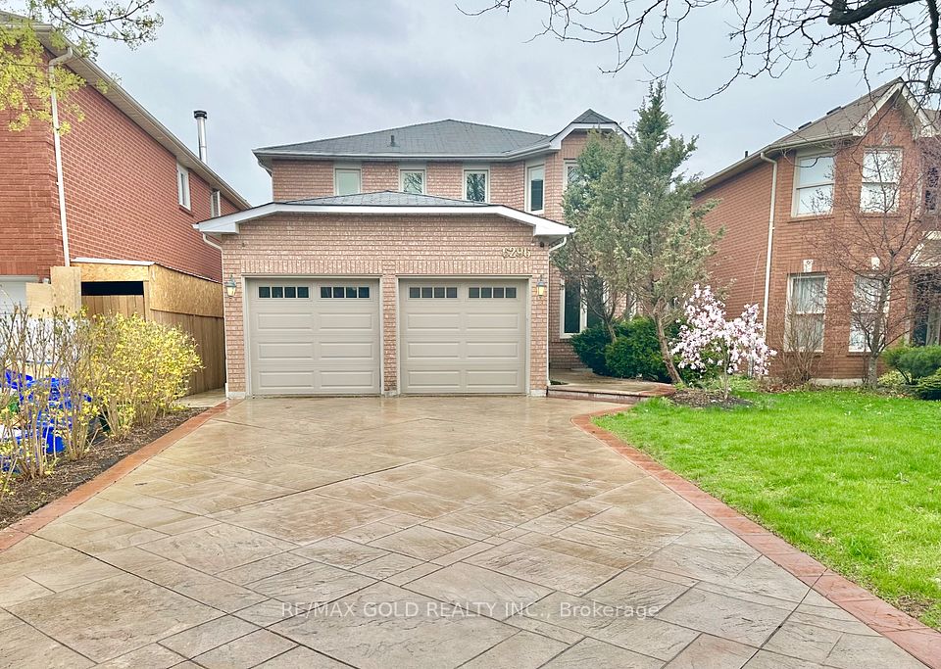$1,599,000
164 Warner Drive, Oakville, ON L6L 6E7
Virtual Tours
Price Comparison
Property Description
Property type
Detached
Lot size
< .50 acres
Style
2-Storey
Approx. Area
N/A
Room Information
| Room Type | Dimension (length x width) | Features | Level |
|---|---|---|---|
| Living Room | 5.28 x 3.38 m | Hardwood Floor, Open Concept | Main |
| Dining Room | 4.5 x 3.38 m | Hardwood Floor, Open Concept | Main |
| Kitchen | 3.1 x 2.77 m | Breakfast Bar, Pot Lights | Main |
| Breakfast | 3.45 x 3.23 m | W/O To Deck | Main |
About 164 Warner Drive
Great value! An exceptional lakeside lifestyle awaits in Southwest Oakville's Samuel Curtis Estates. A short walk to Burloak Waterfront Park & the Waterfront Trail along Lake Ontario offers endless scenic hiking & biking. Nearby Bronte Harbour & Bronte Village provide unique shopping & dining options, & there is easy access to highways & the GO Train for commuters. This well-maintained family home features 4+1 bedrooms, 3.5 bathrooms, & approximately 2,750 sq. ft. of living space, plus a spacious finished basement. With its sweeping oak staircase, the grand foyer is a striking introduction to the formal living & dining rooms, featuring lustrous hardwood floors & elegant French doors. The spacious kitchen boasts granite counters, stainless steel appliances, & a bright breakfast area with large windows. A walkout with California shutters leads to an expansive 2-level deck overlooking lush green space, perfect for children & outdoor entertaining. The family room, centered around a custom wood-burning fireplace, offers a generous yet cozy space for gathering. Upstairs, the primary suite features new hardwood flooring (2024) & a 5-piece ensuite with a whirlpool tub & new shower. The finished basement provides a recreation room, gym, bedroom, & an updated 4-piece bathroom with a whirlpool tub & new shower. Recent upgrades include a new air conditioner (2023, rental), eavestroughs (2022), garage doors (2020), furnace (2019), & updated bathrooms. This home blends comfort, style, & convenience in a prestigious lakeside setting.
Home Overview
Last updated
Apr 8
Virtual tour
None
Basement information
Full, Finished
Building size
--
Status
In-Active
Property sub type
Detached
Maintenance fee
$N/A
Year built
2025
Additional Details
MORTGAGE INFO
ESTIMATED PAYMENT
Location
Some information about this property - Warner Drive

Book a Showing
Find your dream home ✨
I agree to receive marketing and customer service calls and text messages from homepapa. Consent is not a condition of purchase. Msg/data rates may apply. Msg frequency varies. Reply STOP to unsubscribe. Privacy Policy & Terms of Service.








