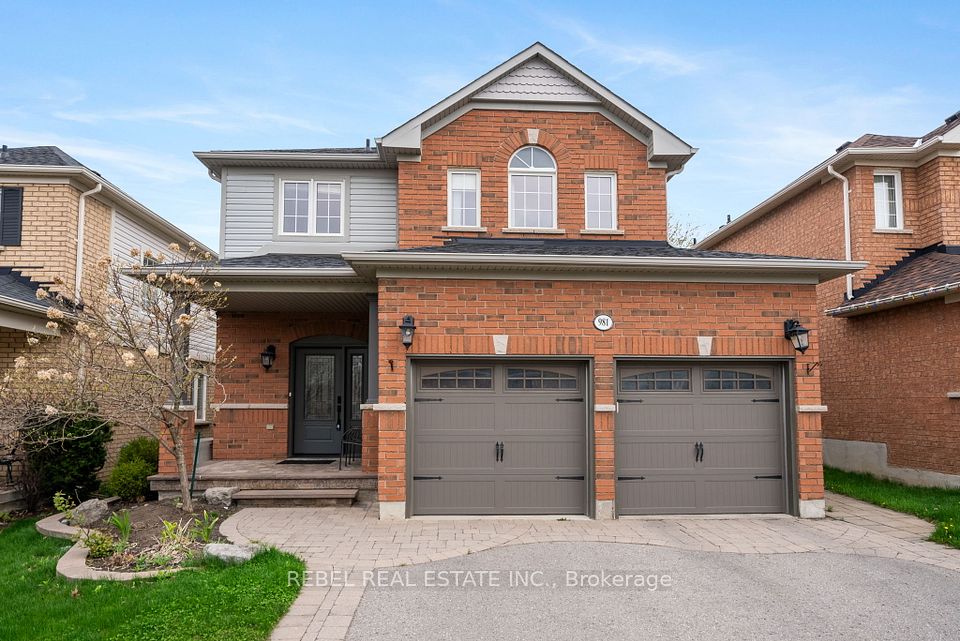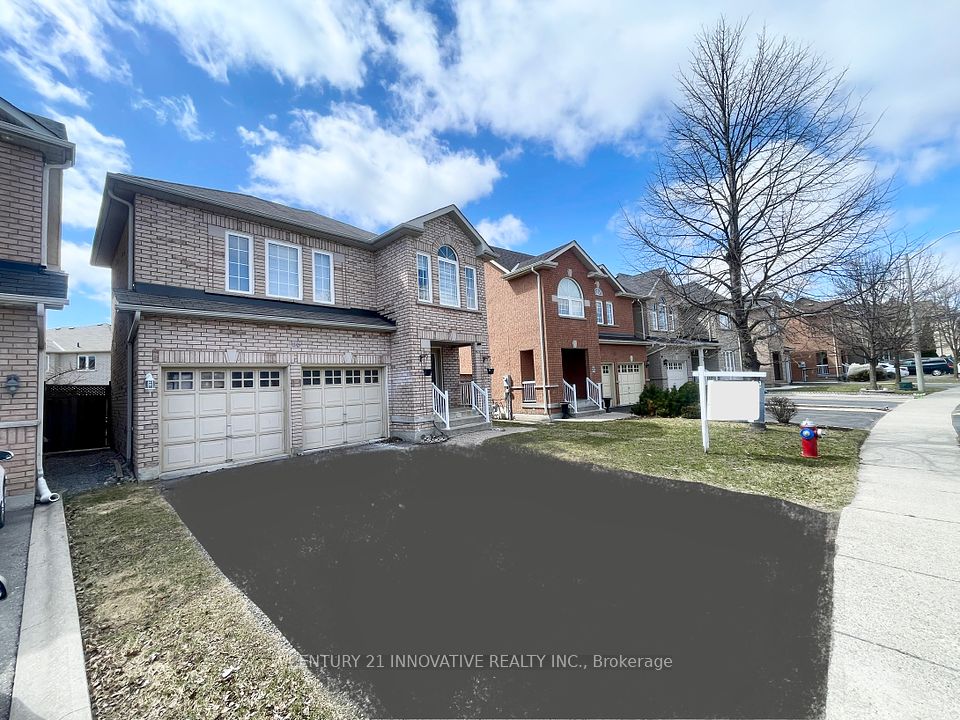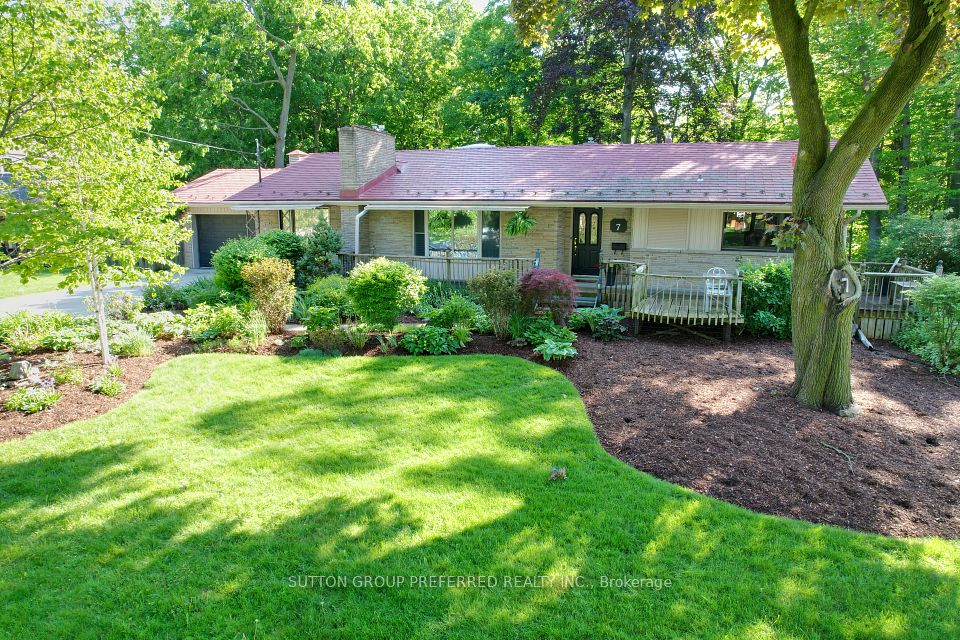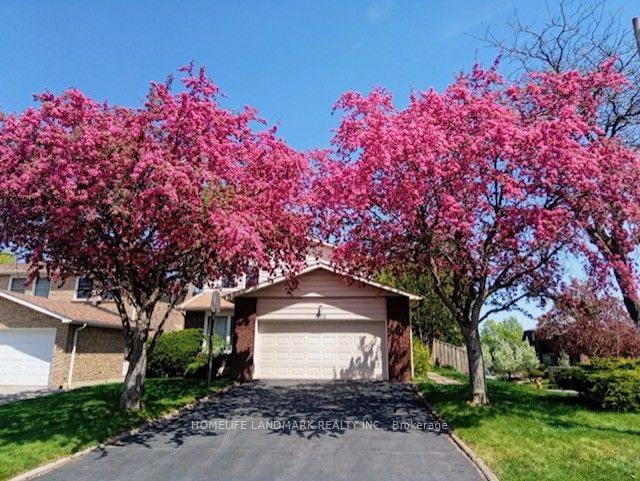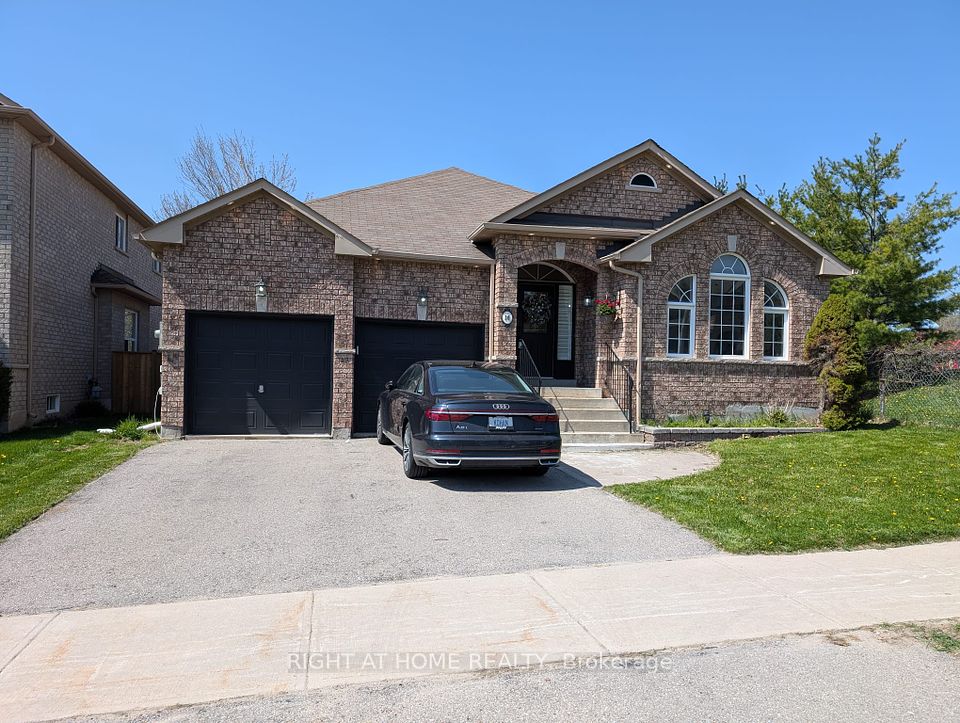$1,499,999
1640A Heathside Crescent, Pickering, ON L1V 5W7
Virtual Tours
Price Comparison
Property Description
Property type
Detached
Lot size
N/A
Style
2-Storey
Approx. Area
N/A
Room Information
| Room Type | Dimension (length x width) | Features | Level |
|---|---|---|---|
| Great Room | 6.1 x 4.24 m | Gas Fireplace, Hardwood Floor, Overlooks Backyard | Ground |
| Kitchen | 7.1 x 4.12 m | W/O To Patio, Breakfast Bar, Breakfast Area | Ground |
| Dining Room | 5.6 x 3.7 m | Formal Rm, Coffered Ceiling(s), Overlooks Frontyard | Ground |
| Den | 4.1 x 3.55 m | Hardwood Floor, Overlooks Backyard, Glass Doors | Ground |
About 1640A Heathside Crescent
*** Welcome to 1640A HEATHSIDE CRES, a custom 3100 sq ft beauty built by Marshall Homes situated in the sought after Liverpool community. This home boasts renovated baths, interlocking stone walkway, great curb appeal and one of the largest lots on the street. A pool sized lot of 180 feet deep, a hot tub on an interlocking patio, and professional landscaping makes this backyard an entertainer's delight. The functional layout offers generous space in the principal rooms. An underground sprinkler system makes maintaining the lush green lawns a breeze. The spacious finished basement with its open concept design and wet bar provides even more space for entertaining or nanny's suite . Minutes away from PICKERING TOWN CENTRE, GO STATION, HWY 401, schools, parks and numerous restaurants.
Home Overview
Last updated
5 hours ago
Virtual tour
None
Basement information
Finished
Building size
--
Status
In-Active
Property sub type
Detached
Maintenance fee
$N/A
Year built
--
Additional Details
MORTGAGE INFO
ESTIMATED PAYMENT
Location
Some information about this property - Heathside Crescent

Book a Showing
Find your dream home ✨
I agree to receive marketing and customer service calls and text messages from homepapa. Consent is not a condition of purchase. Msg/data rates may apply. Msg frequency varies. Reply STOP to unsubscribe. Privacy Policy & Terms of Service.







