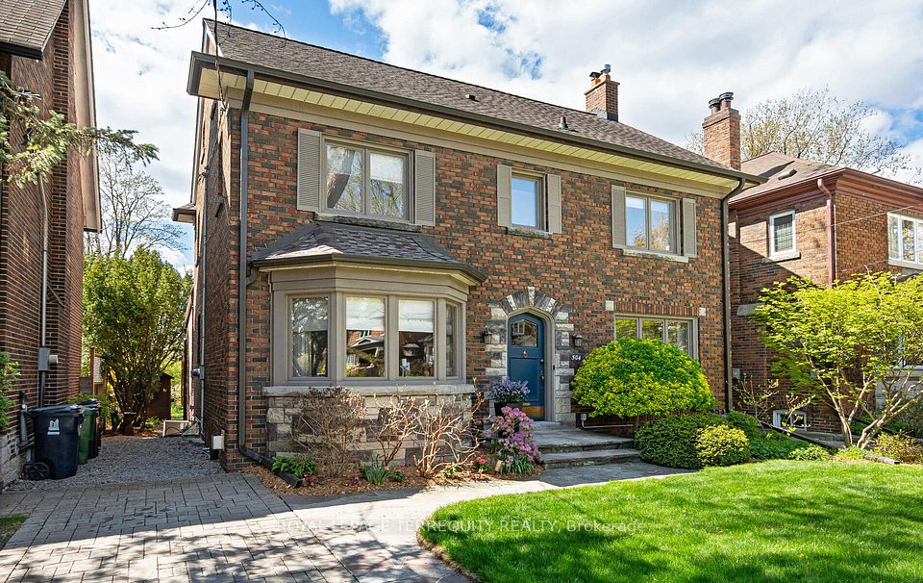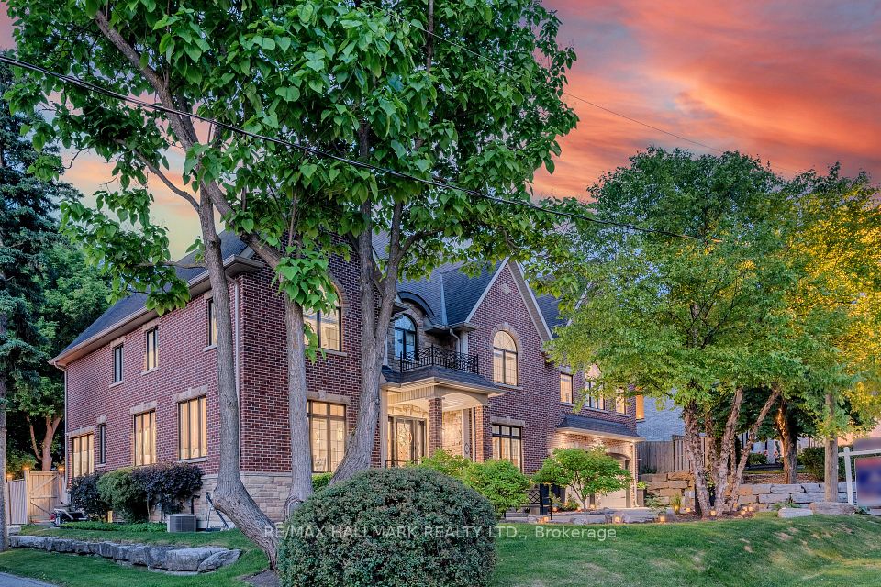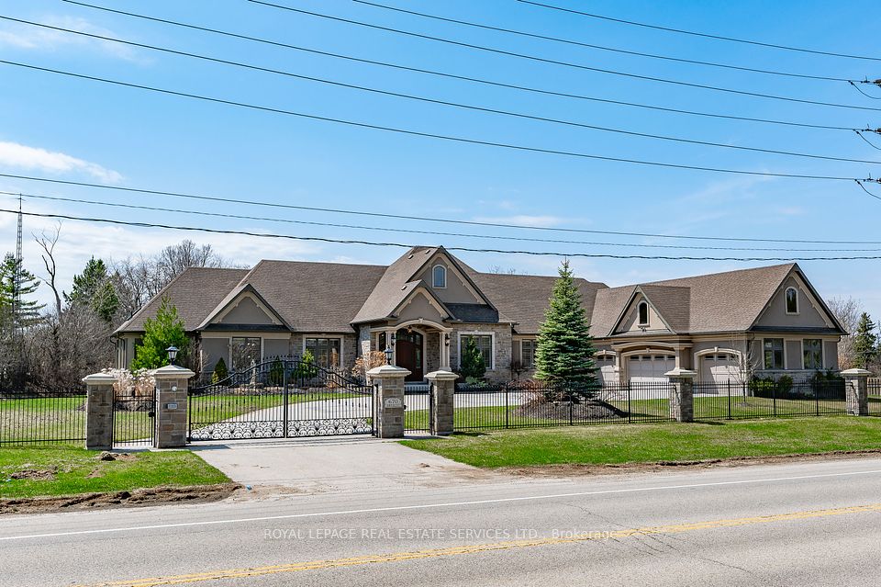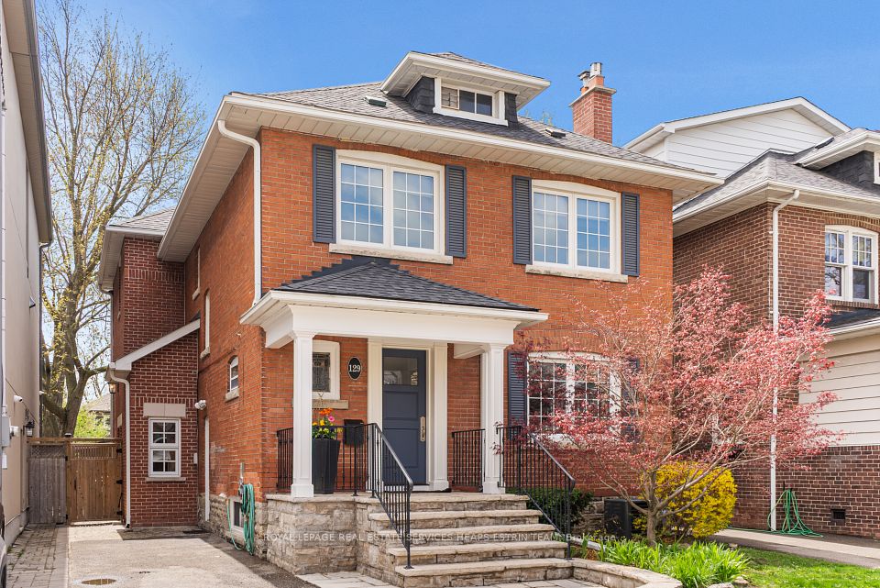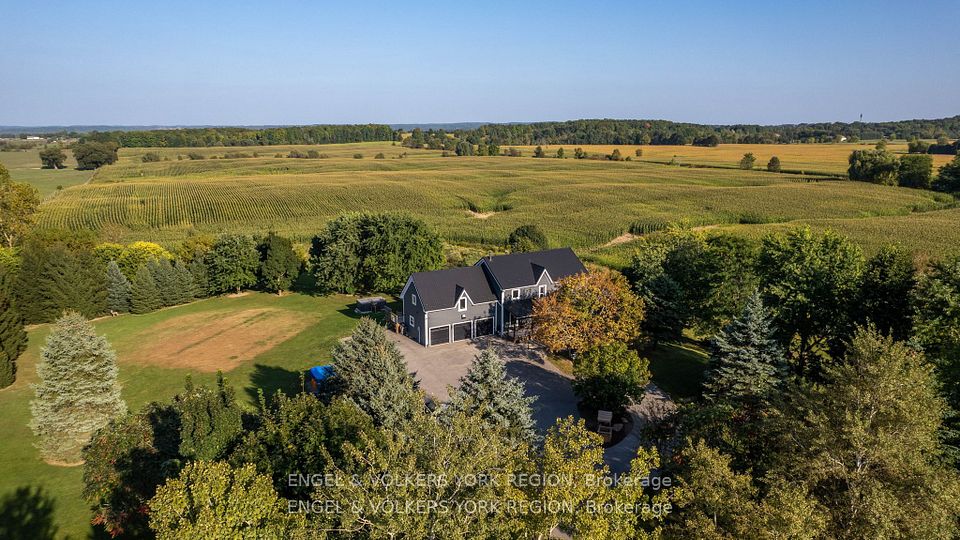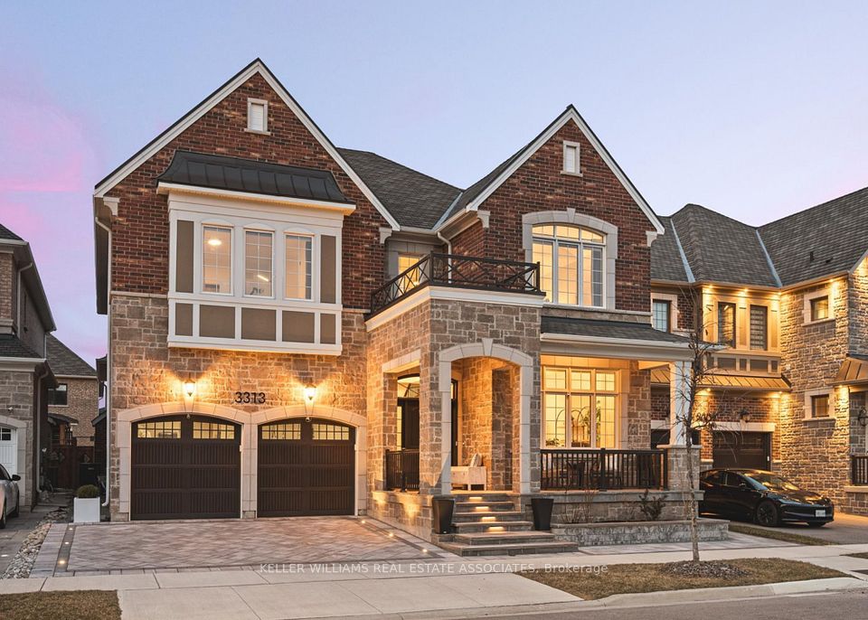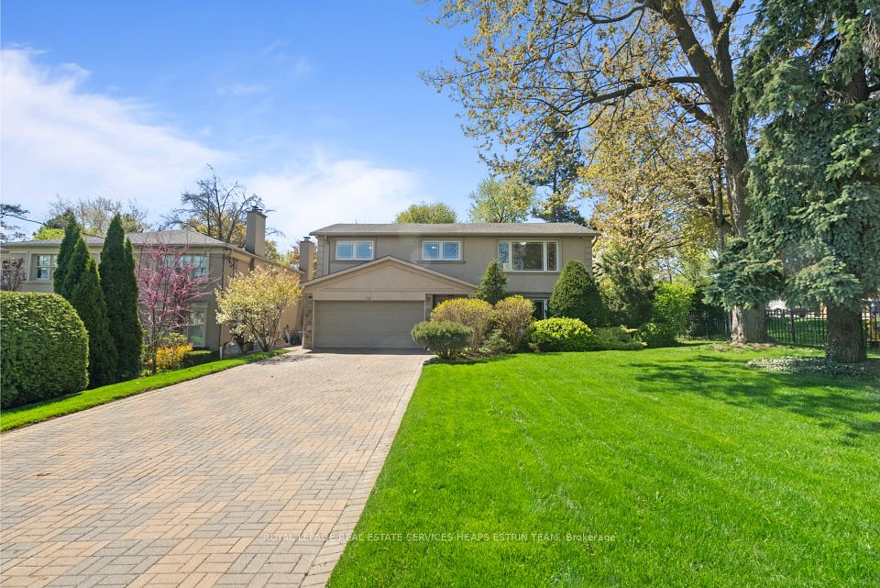$2,999,999
165 Beech Avenue, Toronto E02, ON M4E 3H8
Virtual Tours
Price Comparison
Property Description
Property type
Detached
Lot size
N/A
Style
3-Storey
Approx. Area
N/A
Room Information
| Room Type | Dimension (length x width) | Features | Level |
|---|---|---|---|
| Foyer | 7.01 x 2.5 m | Hardwood Floor, Stained Glass, Tile Floor | Main |
| Living Room | 5 x 4.38 m | Hardwood Floor, Fireplace, Stained Glass | Main |
| Dining Room | 4.6 x 3.44 m | Hardwood Floor, Large Window, Pot Lights | Main |
| Kitchen | 7.01 x 3.3 m | Renovated, Family Size Kitchen, Overlooks Garden | Main |
About 165 Beech Avenue
165 Beech Avenue, A Rare Beach Offering Designed for Family & Connection. A remarkable family home nestled on an oversized double-wide lot in the heart of the Balmy Beach School district. From the moment you arrive, the deep front garden and wide, covered porch invite you into a home where space, warmth, and community are at the heart of everyday living.Inside, 4 beautifully finished levels offer a seamless blend of classic Beach character and modern functionality. The main floor is anchored by a custom hand-crafted kitchen, where a B/I herb garden sits beneath sun-drenched south-facing windows a thoughtful detail that speaks to the homes unique charm. Rich stained glass accents and a striking hand-crafted front door with hardware imported from France add timeless character, while spacious living and dining areas make everyday life and entertaining effortless. Upstairs, the 2nd floor features 4 generously sized bedrooms, 2 with walkouts to a full-width, W-facing balcony overlooking the front gardens perfect for catching the evening breeze. The 3rd-floor primary retreat is a private sanctuary, complete with skylights, extensive B/I's, a spa-like ensuite, and a cozy nook ideal for yoga, reading, or quiet mornings with coffee.The lower level offers even more versatility, with a large rec room, wine cellar, a luxurious bathroom with fireplace and jacuzzi tub, and a bright walkout ideal for guests or in-laws seeking privacy and independence. Out back, the professionally landscaped garden features a spacious entertaining deck and a built-in spa hot tub. Lane access provides a safe space for kids to play road hockey, while friendly neighbours often gather for casual conversations about local events. This is a home where real connections flourish. 165 Beech Avenue isn't just a home it's a lifestyle, offering elegant design, functional living, and a strong sense of place in one of the citys most beloved communities.
Home Overview
Last updated
1 hour ago
Virtual tour
None
Basement information
Finished
Building size
--
Status
In-Active
Property sub type
Detached
Maintenance fee
$N/A
Year built
--
Additional Details
MORTGAGE INFO
ESTIMATED PAYMENT
Location
Some information about this property - Beech Avenue

Book a Showing
Find your dream home ✨
I agree to receive marketing and customer service calls and text messages from homepapa. Consent is not a condition of purchase. Msg/data rates may apply. Msg frequency varies. Reply STOP to unsubscribe. Privacy Policy & Terms of Service.







