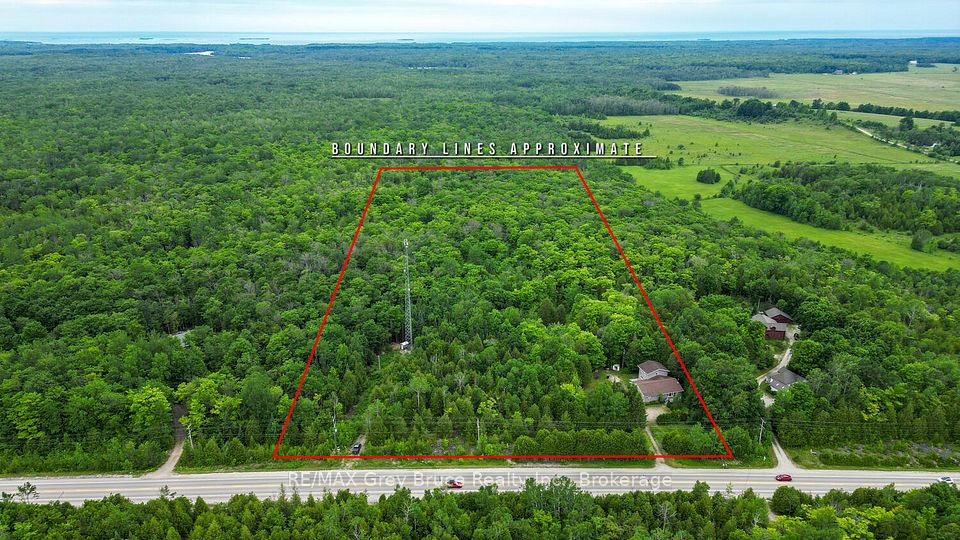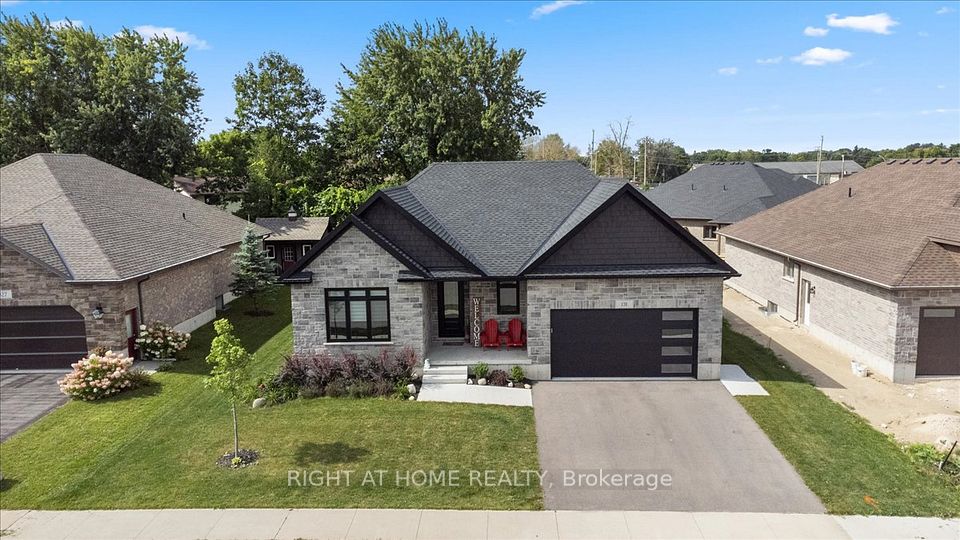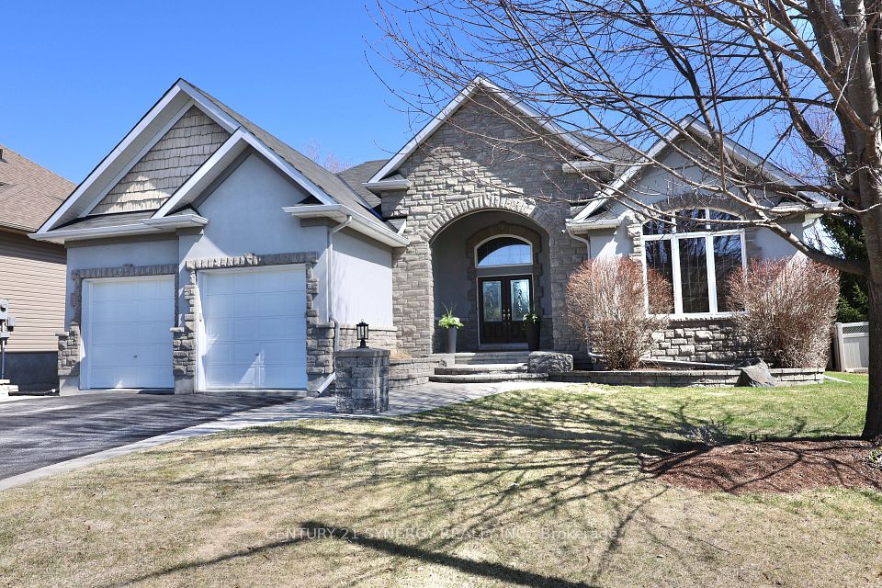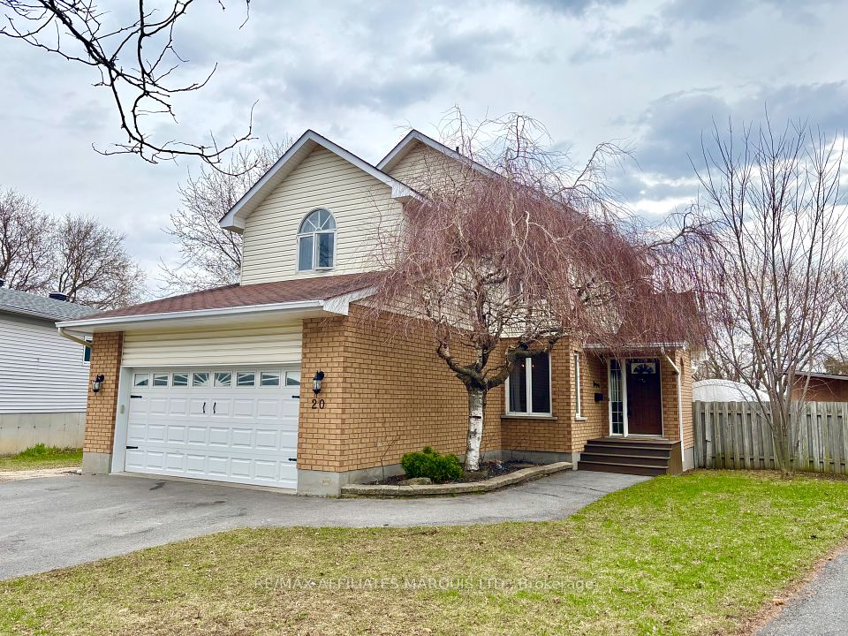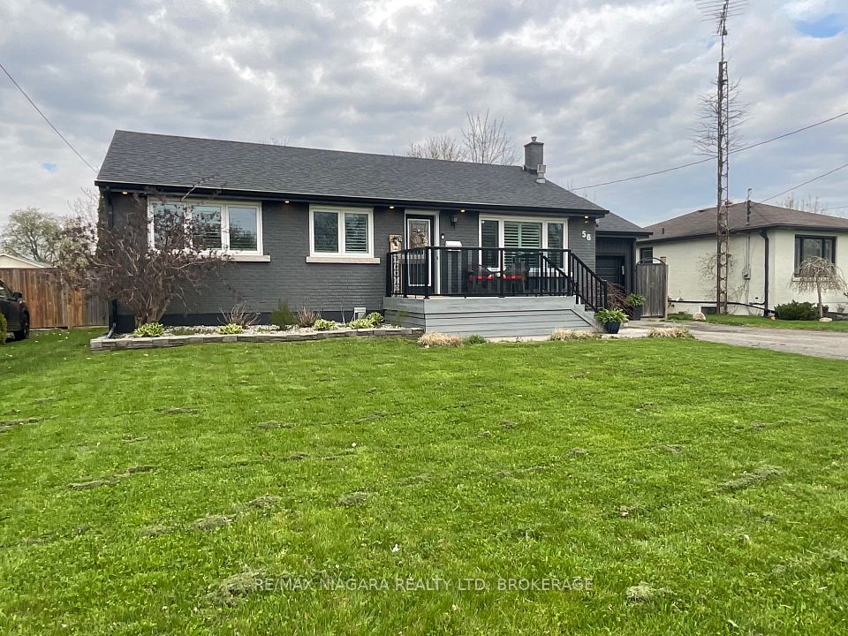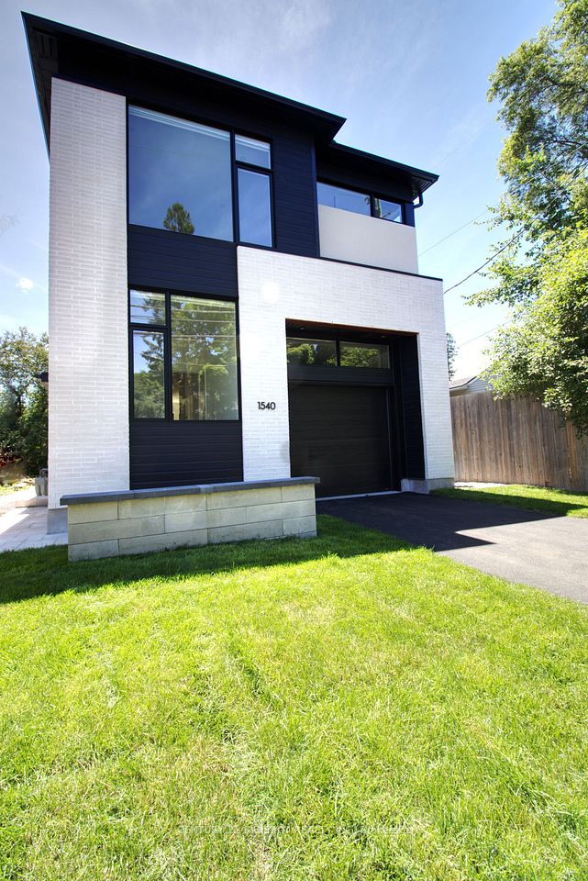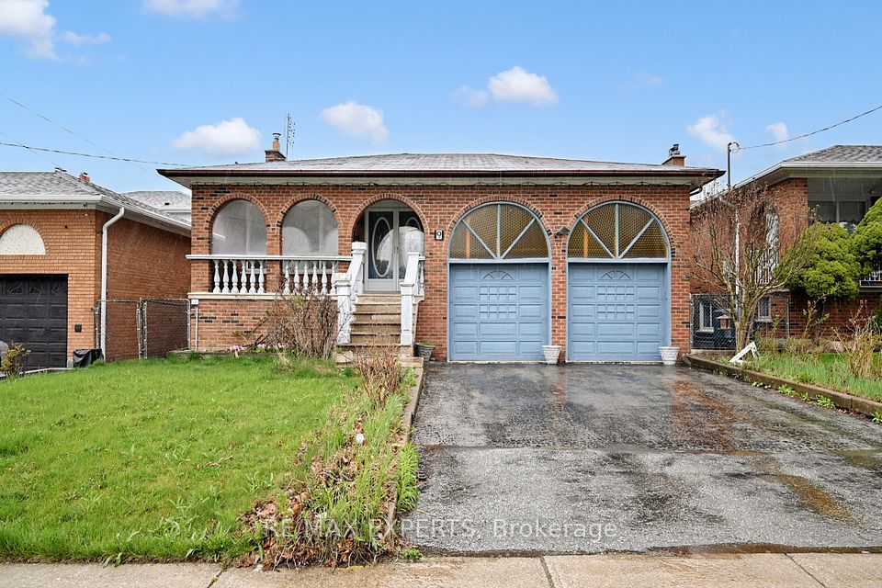$949,000
Last price change 2 days ago
165 Daniel Street, Erin, ON N0B 1T0
Virtual Tours
Price Comparison
Property Description
Property type
Detached
Lot size
N/A
Style
2-Storey
Approx. Area
N/A
Room Information
| Room Type | Dimension (length x width) | Features | Level |
|---|---|---|---|
| Living Room | 6.11 x 4.68 m | Hardwood Floor, Fireplace | Main |
| Dining Room | 3.68 x 2.59 m | Hardwood Floor, Sliding Doors, Walk-Out | Main |
| Kitchen | 4.99 x 2.61 m | N/A | Main |
| Bathroom | 0.9 x 1.52 m | 2 Pc Bath | Main |
About 165 Daniel Street
Just what your family needs! Located on an established, family-friendly street in Erin, this lovely, spacious 2-storey home boasts 3+1 bedrooms, 3 bathrooms and a huge backyard. The main floor has a large living room with wood-burning fireplace that opens to the separate dining area off the kitchen. On the 2nd floor you'll find a recently added great room with vaulted ceiling - perfect for entertaining or a children's getaway. You'll also find a large primary bedroom, 2 additional bedrooms and a 4-piece bathroom. The lower level has a spacious bedroom and 3-piece bathroom. The fully-fenced backyard will be your peaceful getaway with a vegetable garden, chicken coop, garden shed and large raised deck. No need for your car to visit the shops, banks, pub and cafes of Erin - all this and more is a 5-minute walk from the property. The charming Town of Erin is located close to the GTA, Pearson Airport and 20 minutes to the Georgetown or Acton Go Train stations.
Home Overview
Last updated
12 hours ago
Virtual tour
None
Basement information
Partially Finished
Building size
--
Status
In-Active
Property sub type
Detached
Maintenance fee
$N/A
Year built
--
Additional Details
MORTGAGE INFO
ESTIMATED PAYMENT
Location
Some information about this property - Daniel Street

Book a Showing
Find your dream home ✨
I agree to receive marketing and customer service calls and text messages from homepapa. Consent is not a condition of purchase. Msg/data rates may apply. Msg frequency varies. Reply STOP to unsubscribe. Privacy Policy & Terms of Service.







