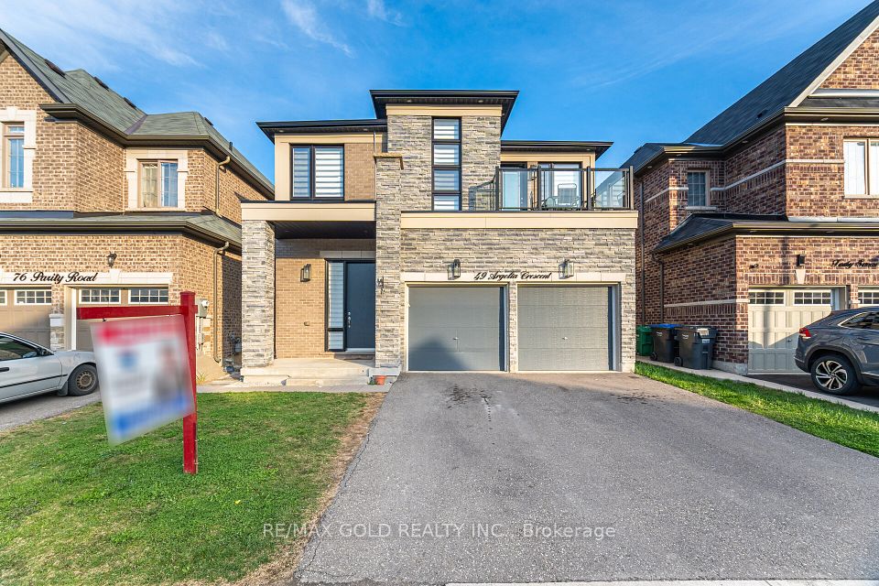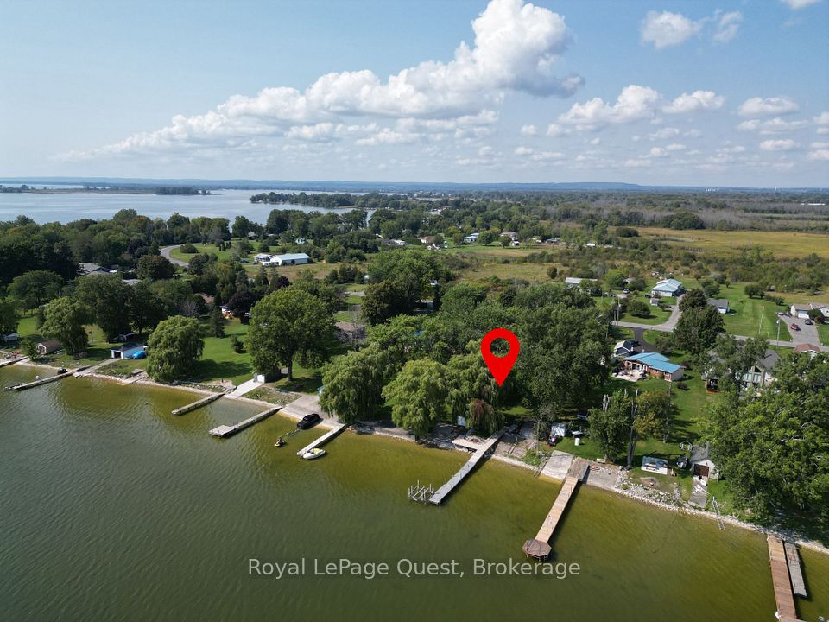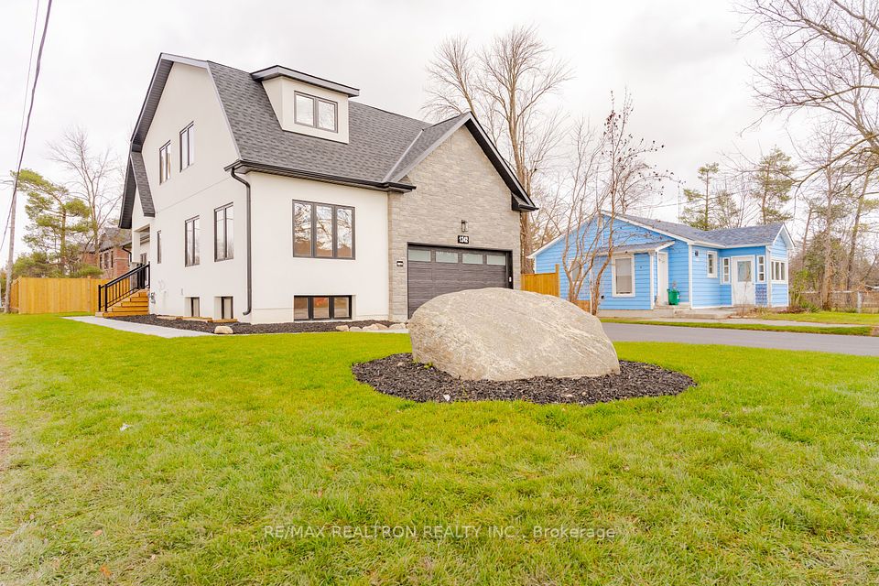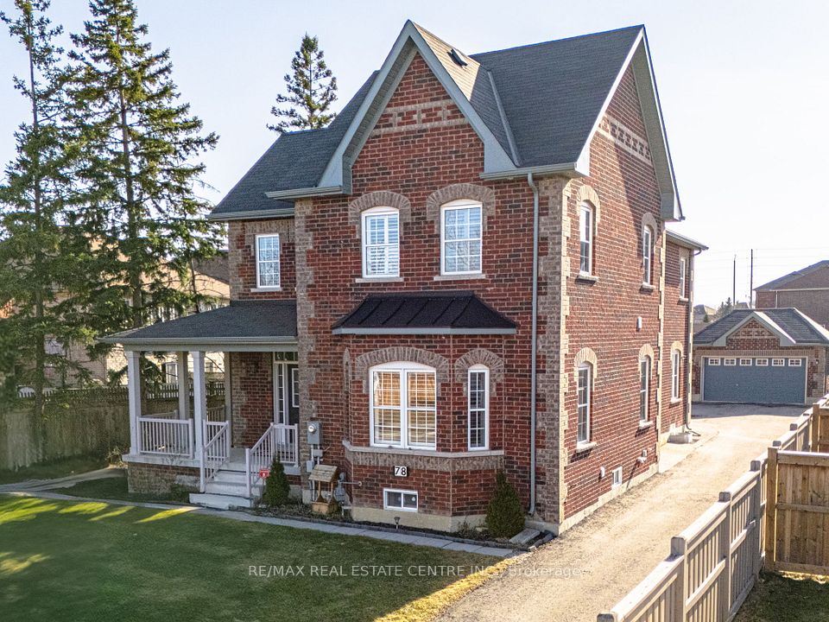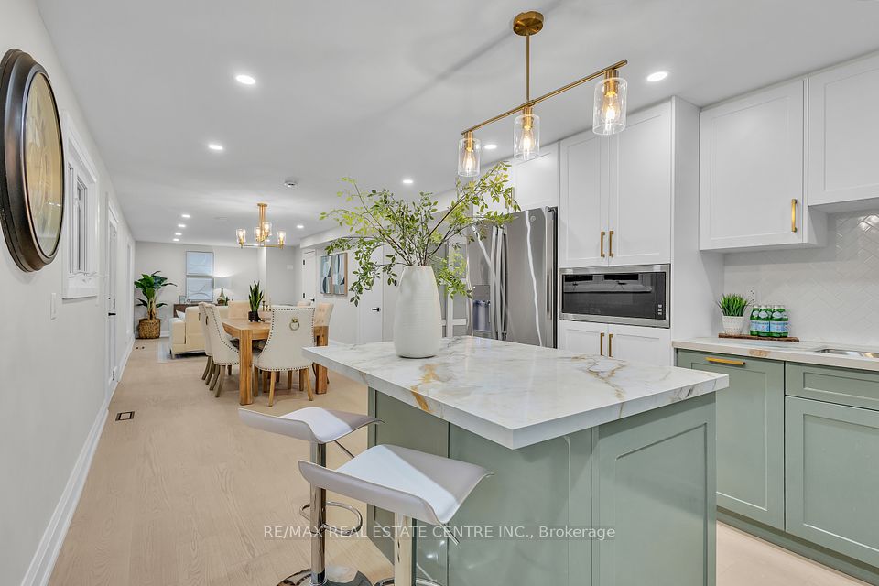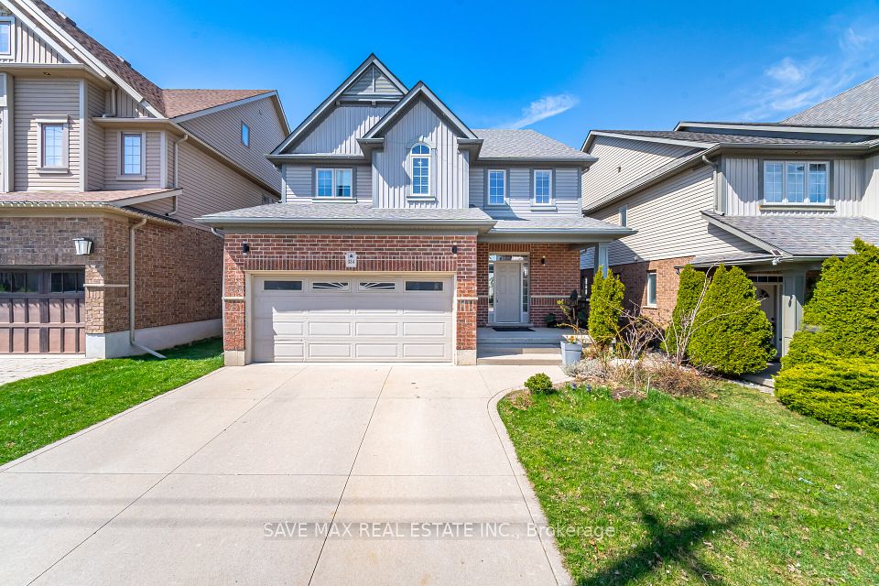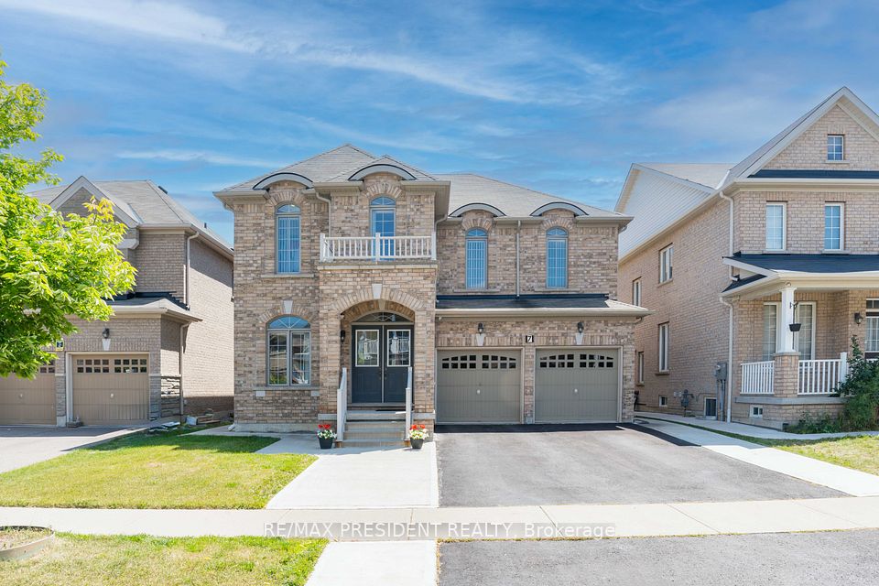$1,325,000
165 South Burns Road, Hamilton Township, ON K0K 1C0
Virtual Tours
Price Comparison
Property Description
Property type
Detached
Lot size
5-9.99 acres
Style
Bungalow
Approx. Area
N/A
Room Information
| Room Type | Dimension (length x width) | Features | Level |
|---|---|---|---|
| Living Room | 5.76 x 5.67 m | N/A | Main |
| Kitchen | 2.85 x 4.99 m | N/A | Main |
| Dining Room | 4.21 x 4.99 m | N/A | Main |
| Primary Bedroom | 4.23 x 4.37 m | Walk-In Closet(s) | Main |
About 165 South Burns Road
Nestled on a tranquil, tree-lined 5-acre property with sweeping views of Northumberland County's rolling hills, this beautifully designed home offers exceptional versatility. The lower level offers a three-bedroom plus office complete in-law suite with a separate walkout. A detached coach house adds even more functionality, with a versatile loft perfect for a guest suite, studio, or home business. On the main level, the bright and airy living room showcases a striking wall of windows, vaulted wood-clad ceiling, exposed brick accent wall, and soft accent lighting. The open-concept dining area connects seamlessly to the kitchen, making it ideal for family gatherings and entertaining. Contemporary lighting highlights the generous space, with a walkout extending the living area to the outdoors for al fresco dining. The kitchen features ample cabinetry, built-in stainless steel appliances, and a peninsula with pendant lighting that overlooks the dining area perfect for everyday use and special occasions. The sun-filled primary bedroom boasts a walk-in closet. Two additional bedrooms, two bathrooms, and convenient main-floor laundry complete the layout. On the lower level, the in-law suite includes an open living and dining area with a walkout, full kitchen, three bedrooms, office, bathroom, and private laundry ideal for multi-generational living or extended stays. The coach house loft offers a peaceful, flexible space for guests or creative pursuits, set apart from the main residence for added privacy. Outdoors, the expansive deck invites quiet mornings with coffee and hummingbirds, while designated lounging, dining, and hot tub areas create a true retreat. A lower patio off the basement walkout and landscaped gardens enhance the natural setting. Ideally located close to the renowned Ste Anne's Spa, this home offers a rare opportunity to enjoy the serenity of the countryside with all the conveniences of modern living.
Home Overview
Last updated
19 hours ago
Virtual tour
None
Basement information
Finished with Walk-Out
Building size
--
Status
In-Active
Property sub type
Detached
Maintenance fee
$N/A
Year built
--
Additional Details
MORTGAGE INFO
ESTIMATED PAYMENT
Location
Some information about this property - South Burns Road

Book a Showing
Find your dream home ✨
I agree to receive marketing and customer service calls and text messages from homepapa. Consent is not a condition of purchase. Msg/data rates may apply. Msg frequency varies. Reply STOP to unsubscribe. Privacy Policy & Terms of Service.







