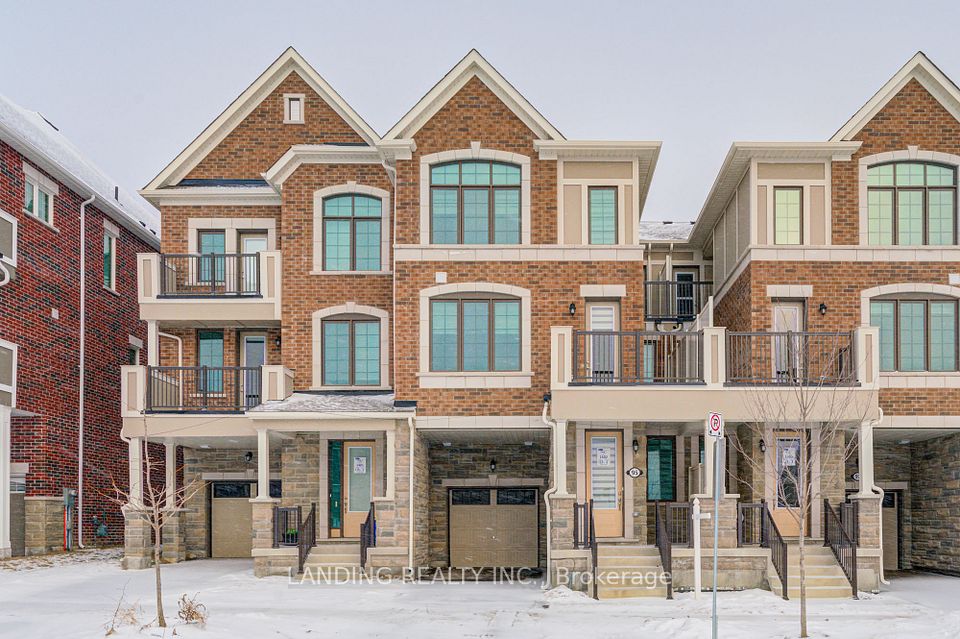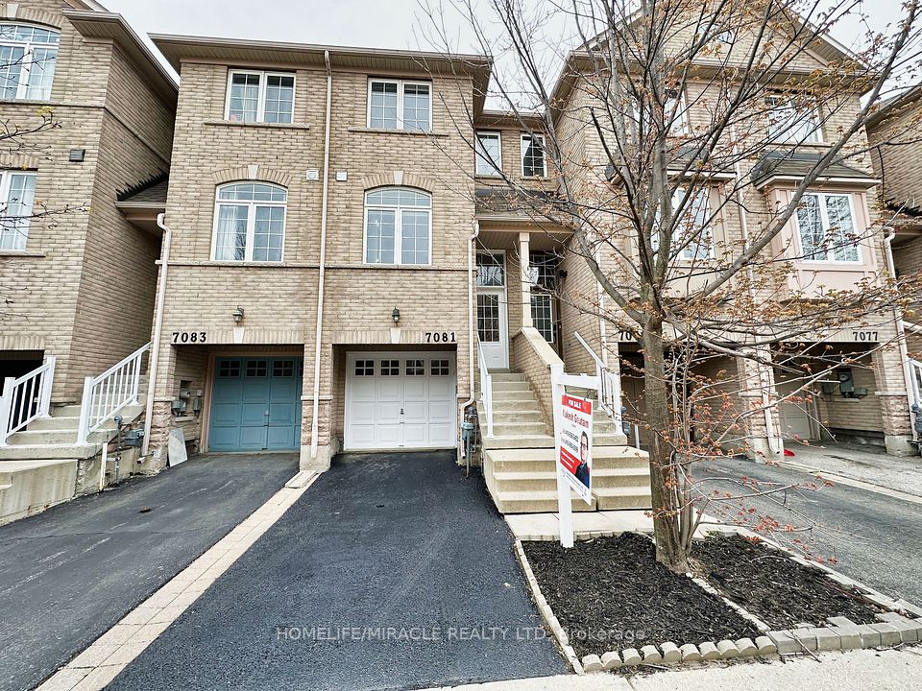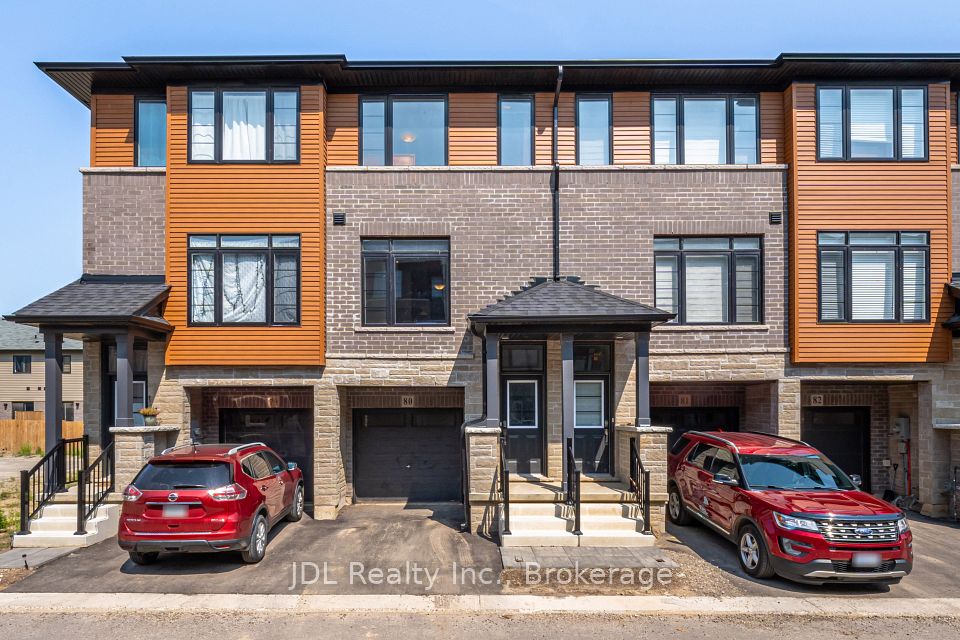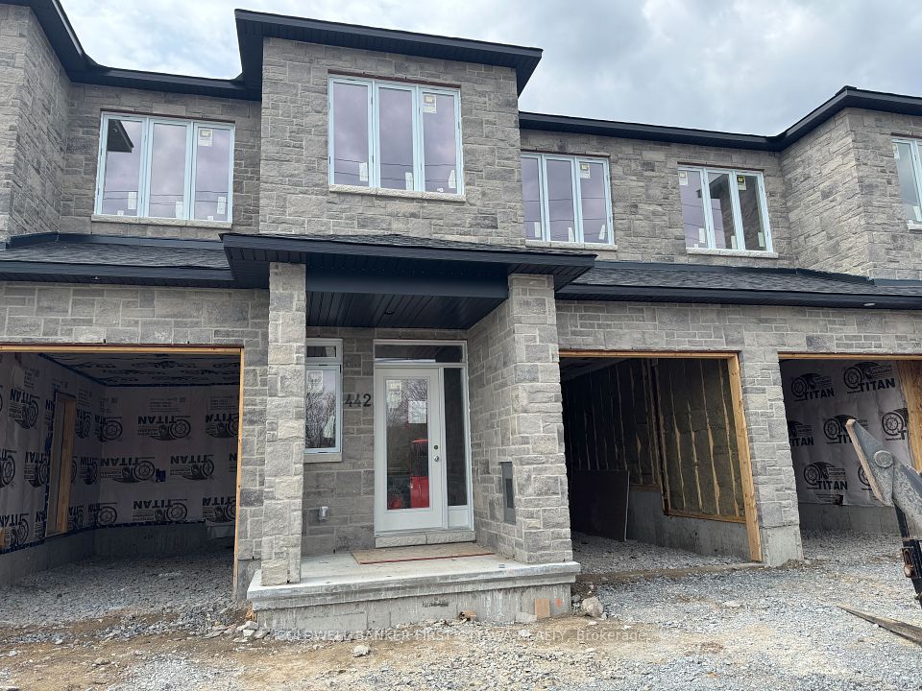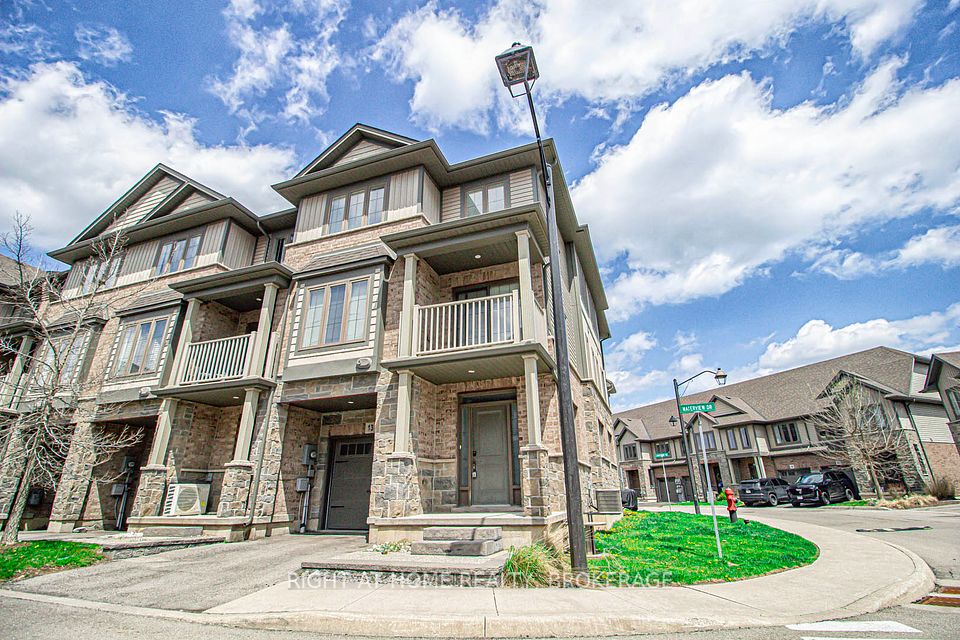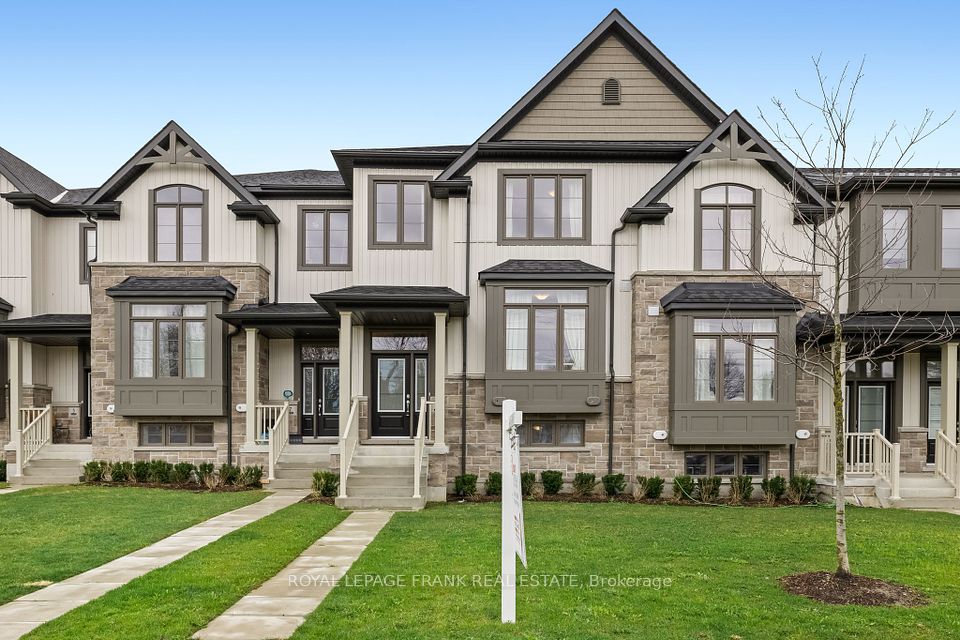$729,000
166 Mount Albion Road, Hamilton, ON L8K 5S8
Price Comparison
Property Description
Property type
Att/Row/Townhouse
Lot size
N/A
Style
2-Storey
Approx. Area
N/A
Room Information
| Room Type | Dimension (length x width) | Features | Level |
|---|---|---|---|
| Powder Room | 1.2 x 1.1 m | N/A | Main |
| Kitchen | 3.14 x 2.7 m | Breakfast Bar, Quartz Counter, Stainless Steel Appl | Main |
| Great Room | 3.15 x 4.6 m | Hardwood Floor, Large Window, Overlooks Dining | Main |
| Dining Room | 2.6 x 3.3 m | Hardwood Floor, W/O To Deck, Large Window | Main |
About 166 Mount Albion Road
The Aspire Red Hill END Unit Townhome Offers A Combination Of Exceptional Design Featuring Generous Open-Concept Living And Bathed In Natural Light. Conveniently Located In Close Proximity To Big Box Stores Walmart, Home Depot, Fortinos, Canadian Tire & More, All Less Than 10 Minutes Away, Including Easy Access To Qew, Close Proximity To Top Rated Schools, Mcmaster University & Mohawk College, Minutes From Lime Ridge Mall. All Landscaping On Property Now Complete: Paved Driveway, Backyard Featuring Patio Deck and South-Facing Stairs Maximizing Lawn Space For Summertime Gatherings. Water (Alectra) approx $55/mo. Furnace and HWT Rental (Reliance) approx. $83/mo. Photos taken prior to Final Completion: Stainless Steel Appliances Installed, Quartz Countertop, Washer, Dryer, Window Coverings. Unfinished Basement.
Home Overview
Last updated
3 days ago
Virtual tour
None
Basement information
Unfinished
Building size
--
Status
In-Active
Property sub type
Att/Row/Townhouse
Maintenance fee
$N/A
Year built
--
Additional Details
MORTGAGE INFO
ESTIMATED PAYMENT
Location
Some information about this property - Mount Albion Road

Book a Showing
Find your dream home ✨
I agree to receive marketing and customer service calls and text messages from homepapa. Consent is not a condition of purchase. Msg/data rates may apply. Msg frequency varies. Reply STOP to unsubscribe. Privacy Policy & Terms of Service.







