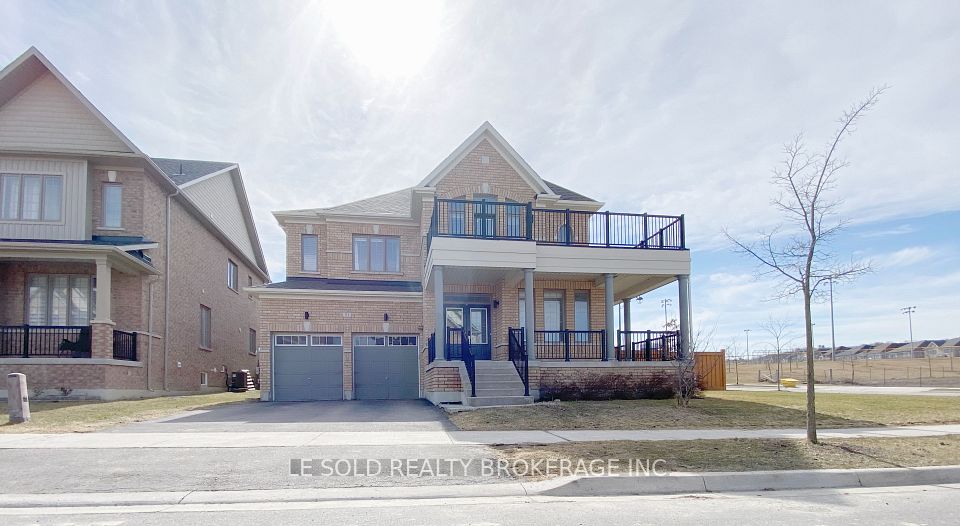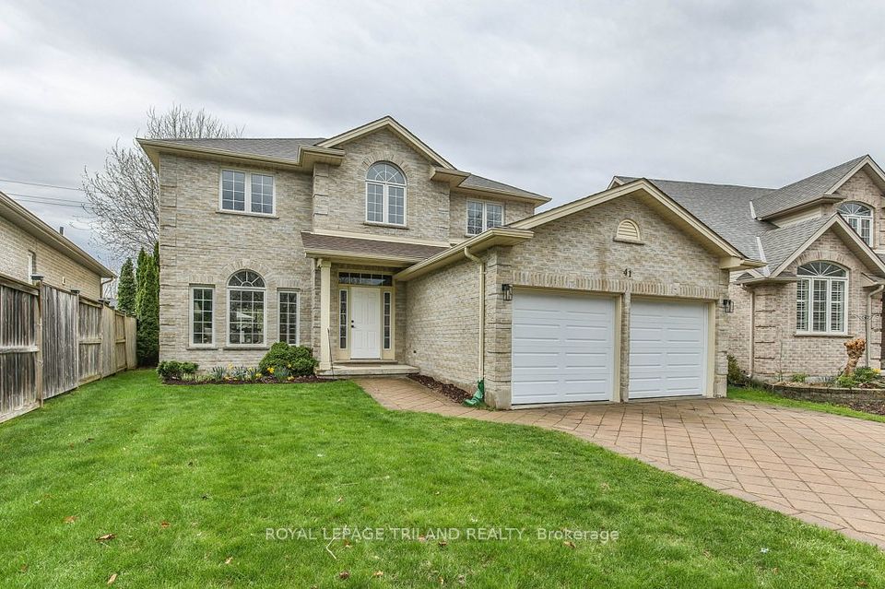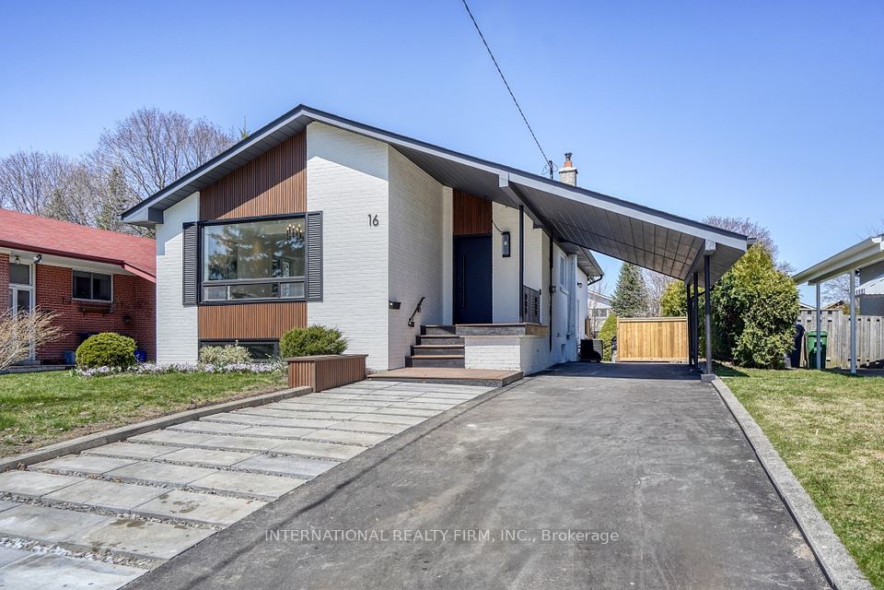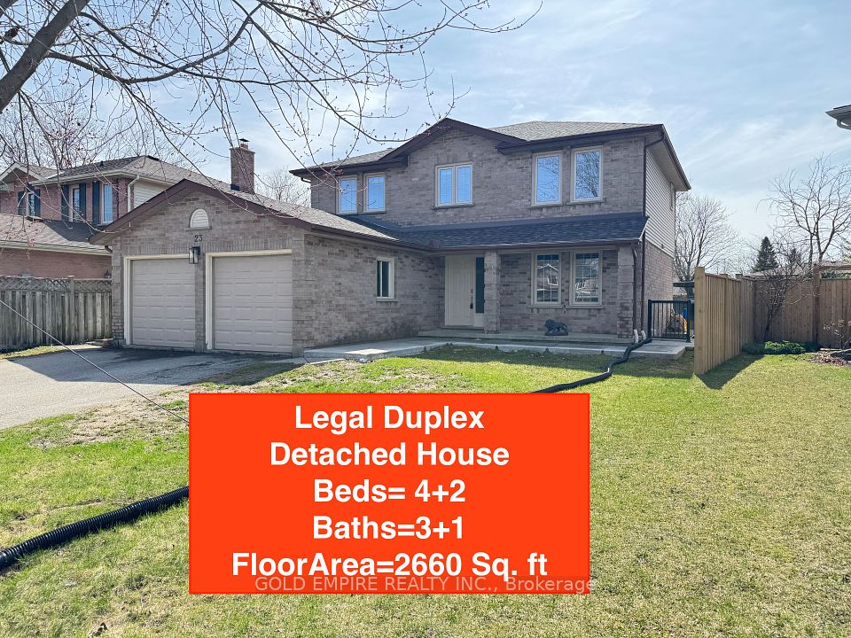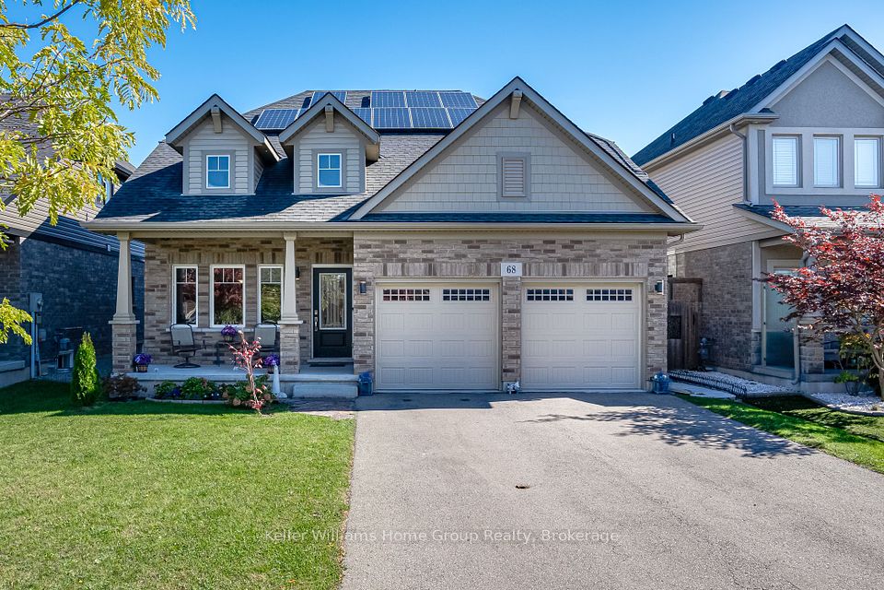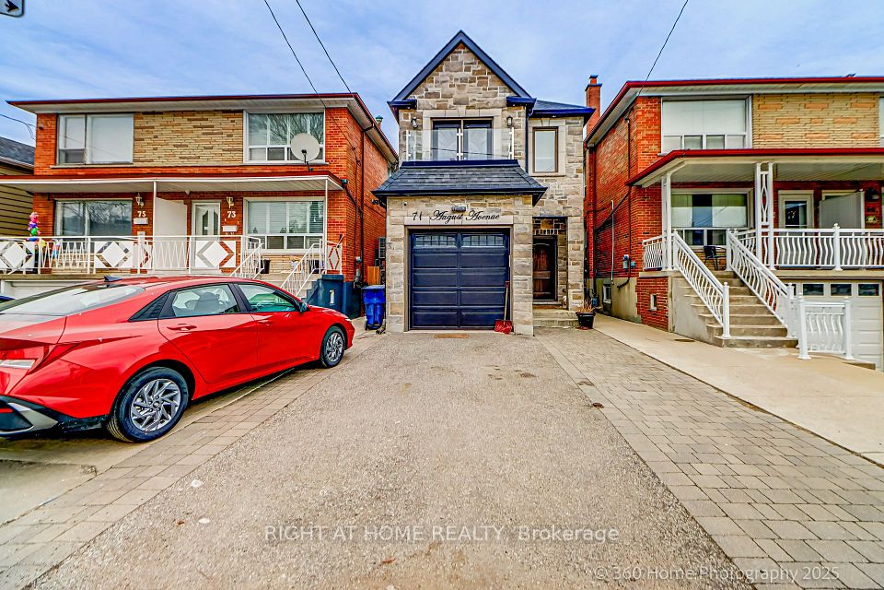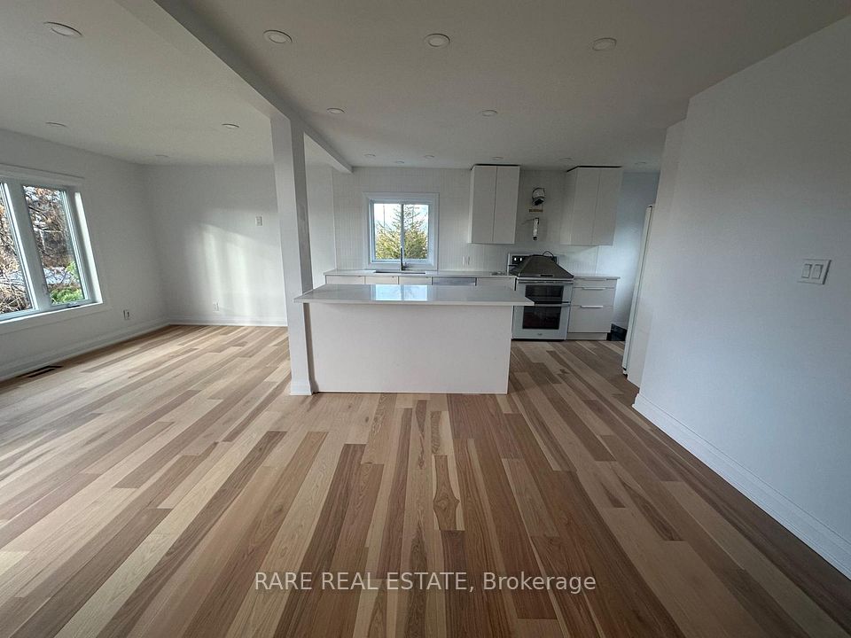$1,199,000
167 Presidial Avenue, Oshawa, ON L1L 0H1
Price Comparison
Property Description
Property type
Detached
Lot size
N/A
Style
2-Storey
Approx. Area
N/A
Room Information
| Room Type | Dimension (length x width) | Features | Level |
|---|---|---|---|
| Living Room | 5.49 x 3.66 m | Hardwood Floor, Combined w/Dining, California Shutters | Main |
| Dining Room | 5.49 x 3.66 m | Hardwood Floor, Combined w/Living, California Shutters | Main |
| Family Room | 4.52 x 4.32 m | Hardwood Floor, Fireplace, California Shutters | Main |
| Kitchen | 4.09 x 3.23 m | Stainless Steel Coun, Stone Counters, Ceramic Floor | Main |
About 167 Presidial Avenue
Absolutely Stunning Detached Home In The Highly Desirable Windfields Community Of Oshawa! This Bright And Spacious Open-Concept Home Features Hardwood Flooring Throughout The Main Floor And Hallways, A Modern Kitchen With Extended Cabinets And Stainless Steel Appliances, And A Huge Master Bedroom With A 4-Piece Ensuite And Walk-In Closet. The Finished Basement Includes A Rough-In Kitchen And Rough-In Laundry, Two Spacious Bedrooms, And A Bathroom, Making It Ideal For An In-Law Suite Or Extended Family Living. An Additional Laundry Room Is Conveniently Located On The Second Floor. With Separate Entrance And A Recently Renewed 2-Year Rental Permit From The City, This Property Offers Excellent Potential For Investment Or Additional Income. Dont Miss This Versatile And Opportunity-Filled Home! Over 3500Sf Living Space Including 2518Sf For 1st & 2nd Floor Plus 1170Sf For Basement Area. Photos Were Taken In 2022, Stove & Rangehood In Basement Were Removed, Basement Kitchen Is Roughed In.Walk To Oshawa Transit, University Of Oit, Durham College, Min 407 Hwy 7 And Much More.
Home Overview
Last updated
Apr 17
Virtual tour
None
Basement information
Finished, Separate Entrance
Building size
--
Status
In-Active
Property sub type
Detached
Maintenance fee
$N/A
Year built
--
Additional Details
MORTGAGE INFO
ESTIMATED PAYMENT
Location
Some information about this property - Presidial Avenue

Book a Showing
Find your dream home ✨
I agree to receive marketing and customer service calls and text messages from homepapa. Consent is not a condition of purchase. Msg/data rates may apply. Msg frequency varies. Reply STOP to unsubscribe. Privacy Policy & Terms of Service.







