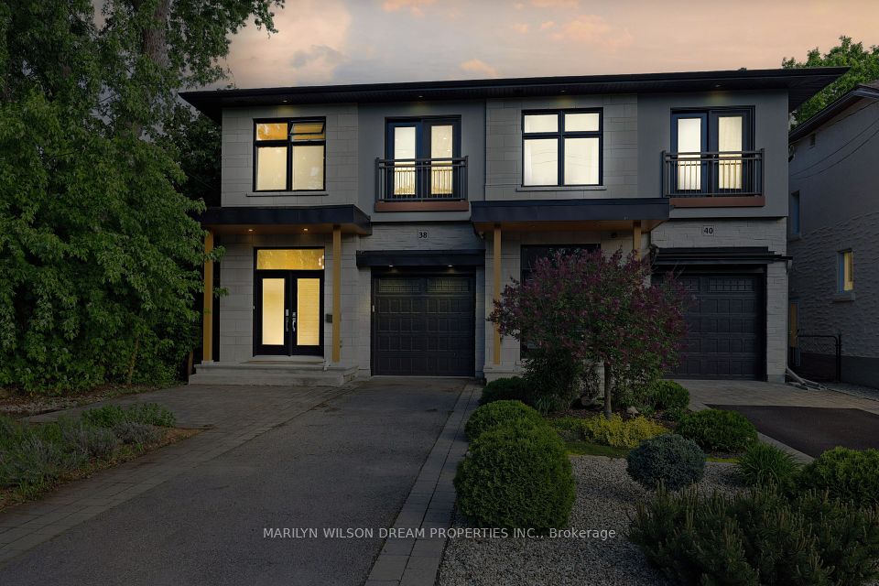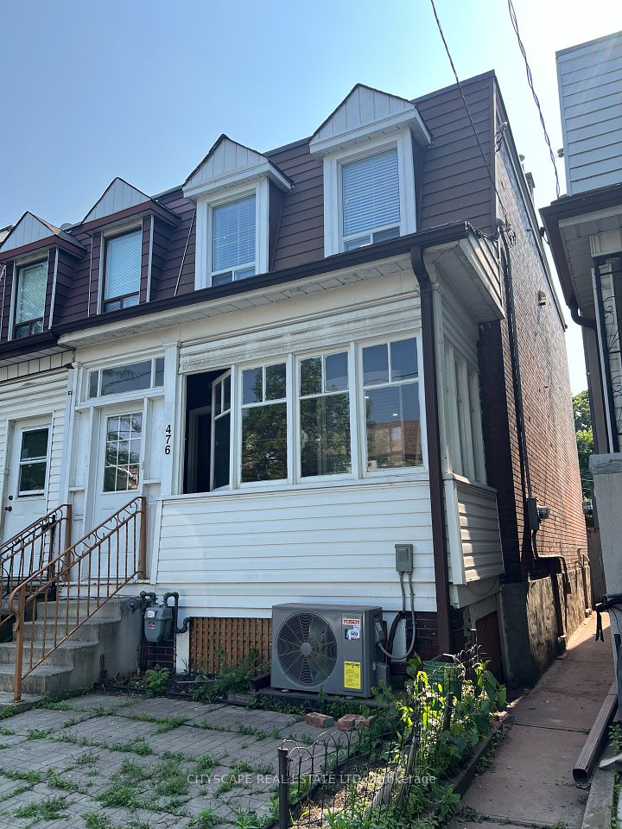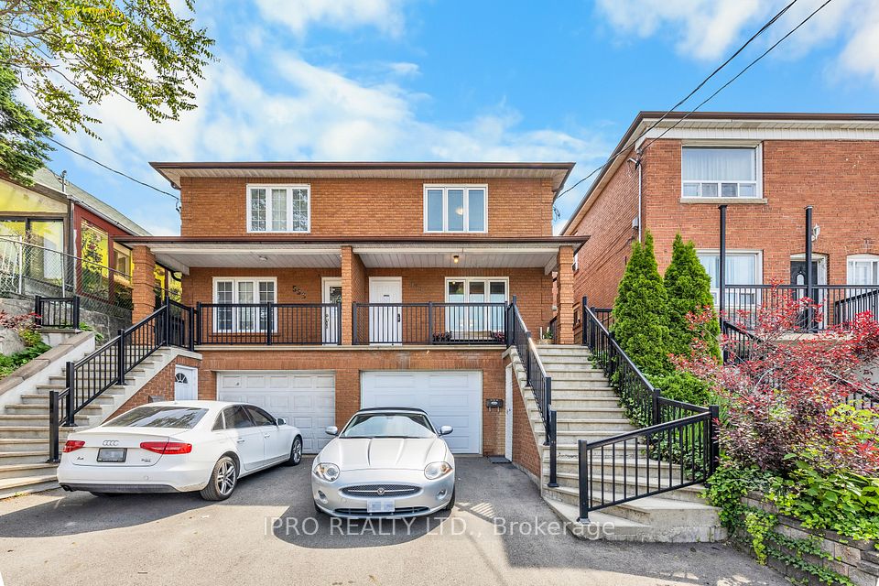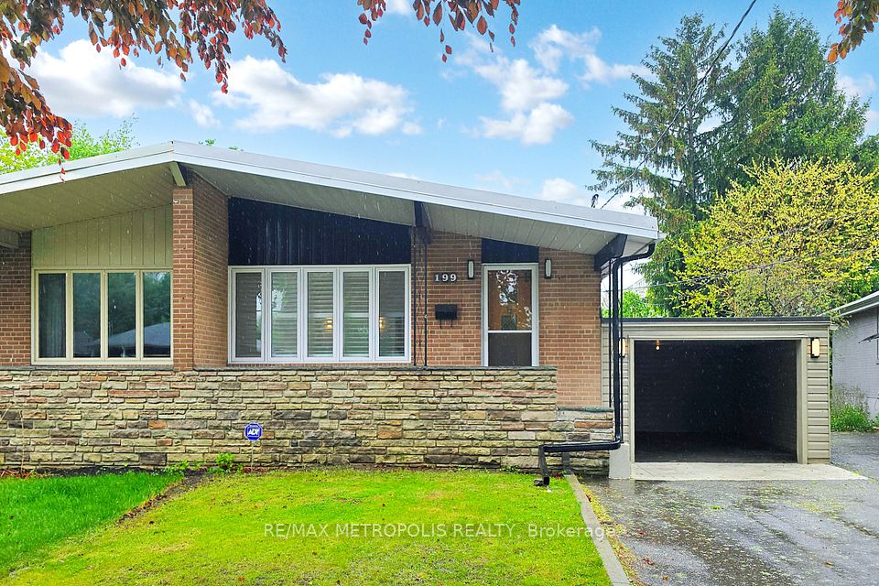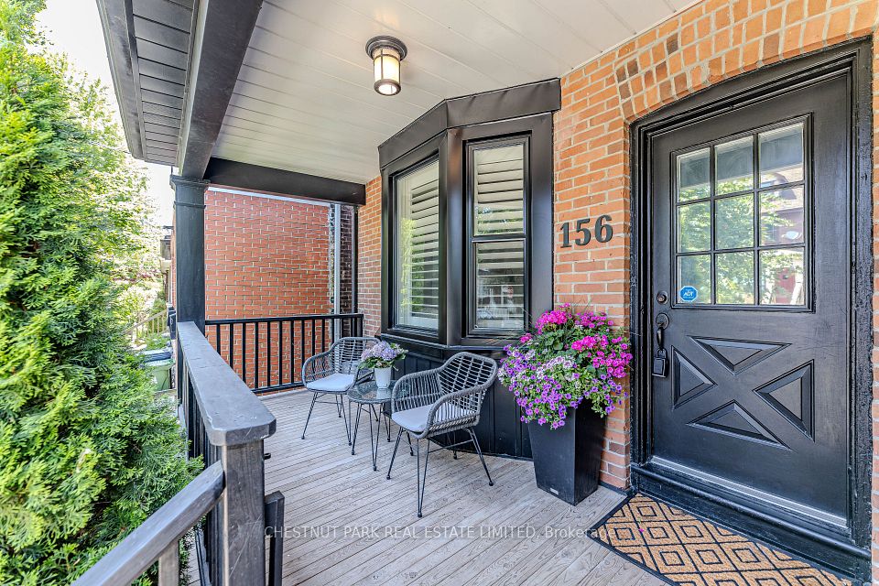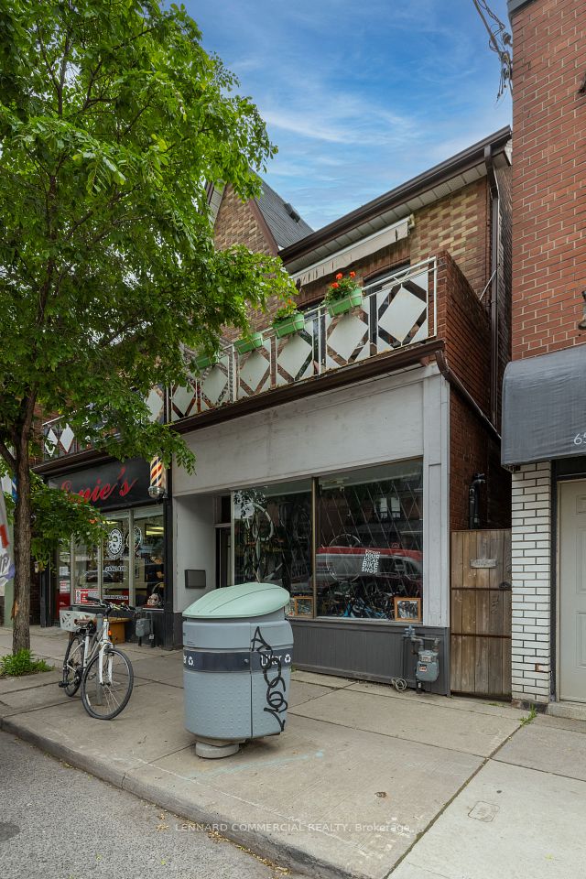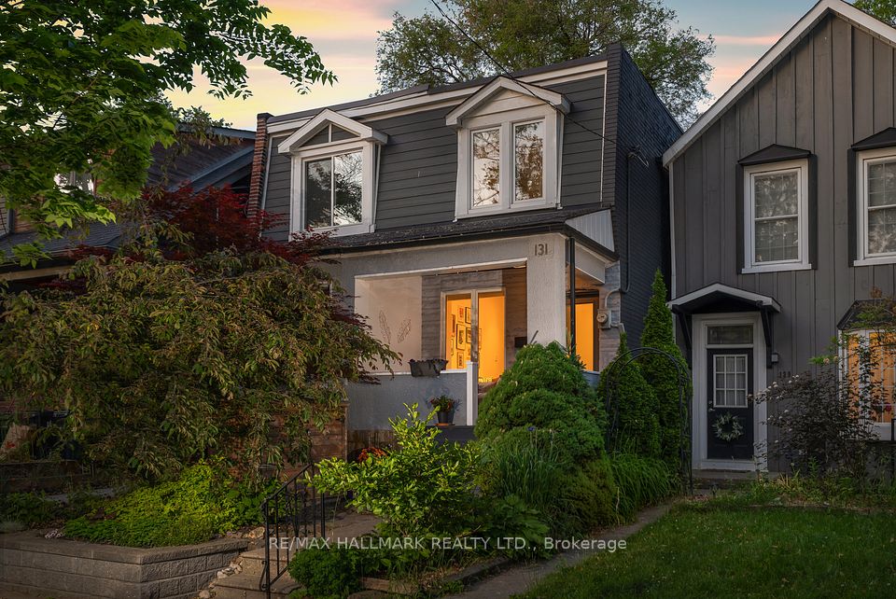
$1,570,000
167 Strachan Avenue, Toronto C01, ON M6J 2T1
Virtual Tours
Price Comparison
Property Description
Property type
Semi-Detached
Lot size
N/A
Style
2 1/2 Storey
Approx. Area
N/A
Room Information
| Room Type | Dimension (length x width) | Features | Level |
|---|---|---|---|
| Living Room | 5.03 x 2.84 m | Hardwood Floor, Combined w/Dining, Stained Glass | Main |
| Dining Room | 3.96 x 2.95 m | Hardwood Floor, Combined w/Living, Gas Fireplace | Main |
| Kitchen | 3.25 x 3.1 m | Ceramic Floor, Heated Floor, W/O To Patio | Main |
| Primary Bedroom | 3.86 x 3.66 m | Hardwood Floor, Walk-In Closet(s), Large Window | Second |
About 167 Strachan Avenue
167 Strachan Avenue Victorian Charm Meets Urban Cool Welcome to 167 Strachan Avenue, a Victorian gem located just steps from the gates of Trinity Bellwoods Park, Queen West, and the vibrant Ossington strip. This isn't just a home it's a lifestyle. Behind its classic Victorian façade lies a stylish, thoughtfully updated residence featuring 9.5 ceilings, exposed brick, recessed lighting, and new white pine hardwood flooring a perfect blend of character and modern sophistication. Enjoy the convenience of legal front pad parking and meticulous landscaping. The updated kitchen features new heated ceramic flooring, stainless steel appliances, and a walk-out to a stunning private patio framed by a distinctive, ivy-covered wall a serene urban escape offering natural beauty and privacy. Live in the heart of one of Toronto's most sought-after neighbourhoods, where top-tier dining, boutique shopping and the popular Trinity Bellwoods Park, are all just steps from your front door.
Home Overview
Last updated
15 hours ago
Virtual tour
None
Basement information
Full, Finished
Building size
--
Status
In-Active
Property sub type
Semi-Detached
Maintenance fee
$N/A
Year built
--
Additional Details
MORTGAGE INFO
ESTIMATED PAYMENT
Location
Some information about this property - Strachan Avenue

Book a Showing
Find your dream home ✨
I agree to receive marketing and customer service calls and text messages from homepapa. Consent is not a condition of purchase. Msg/data rates may apply. Msg frequency varies. Reply STOP to unsubscribe. Privacy Policy & Terms of Service.






