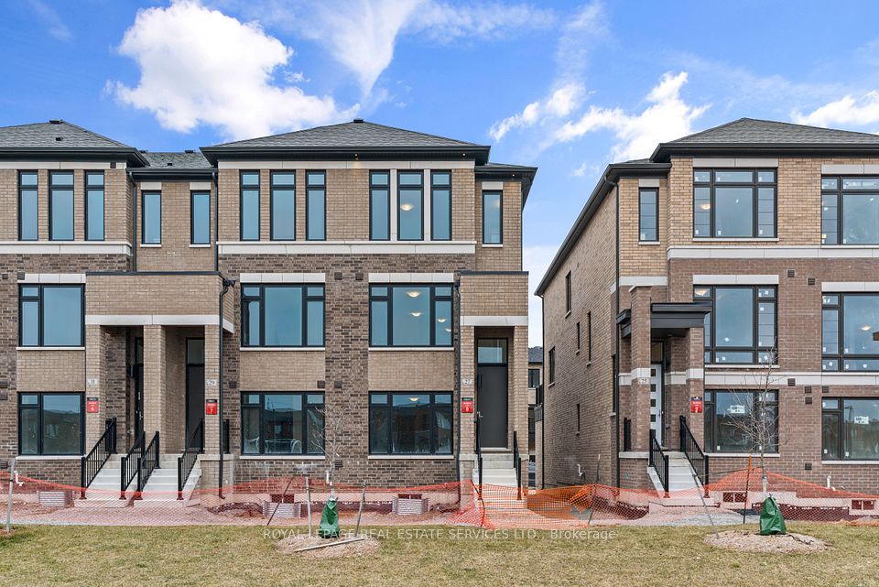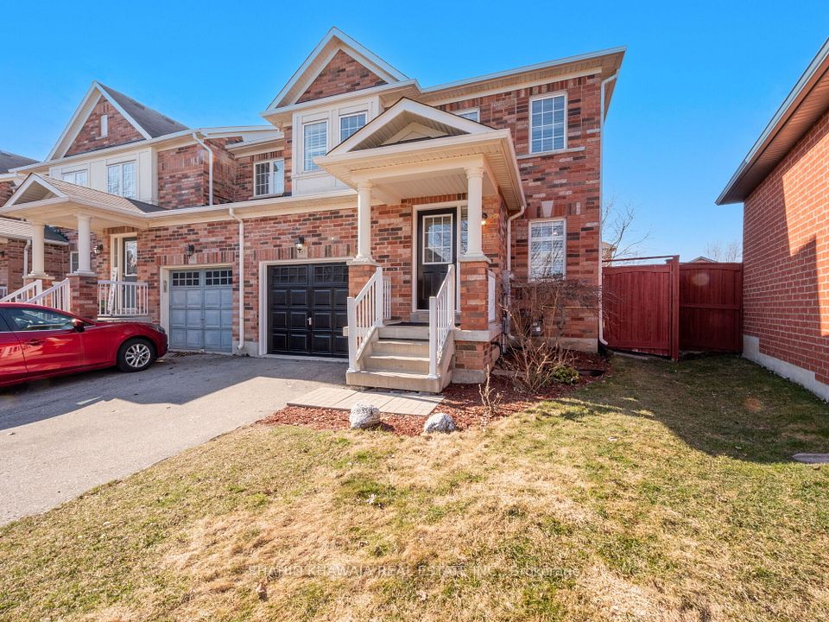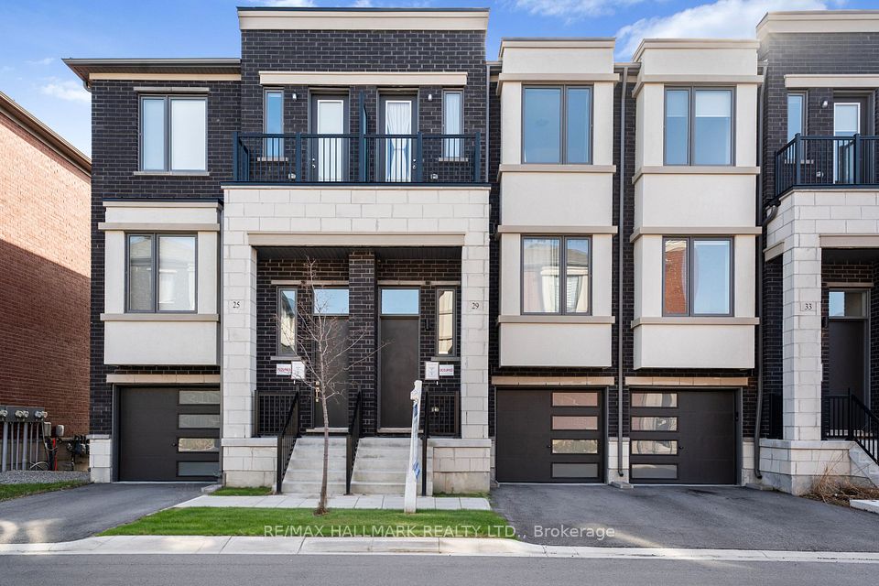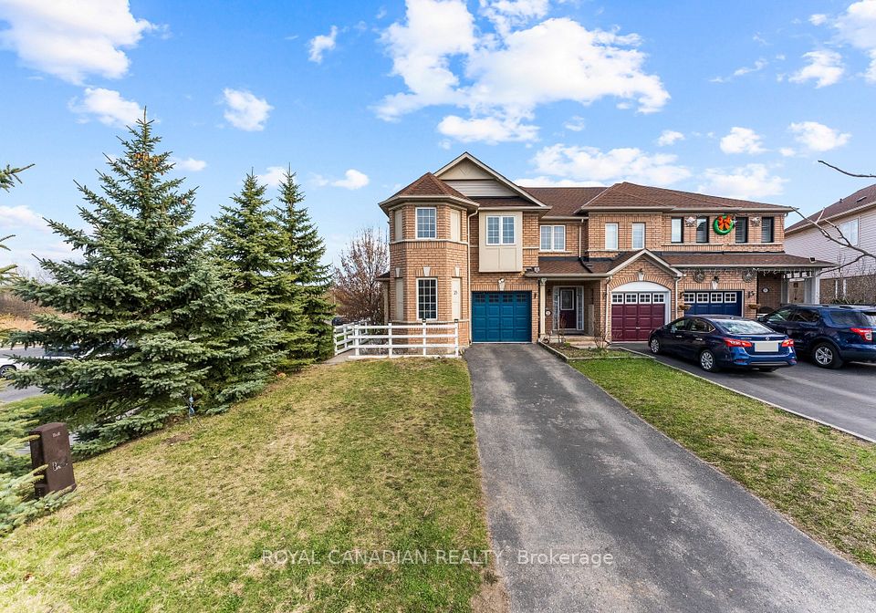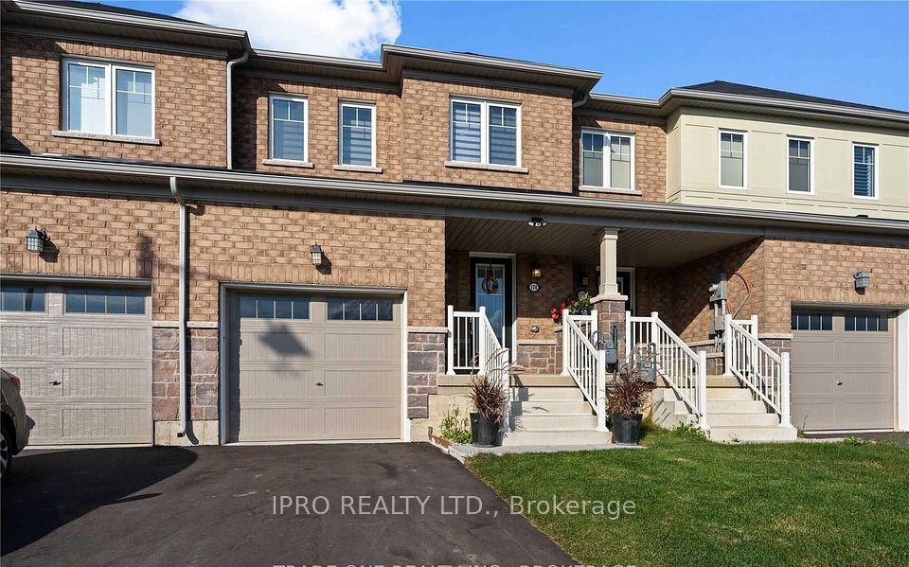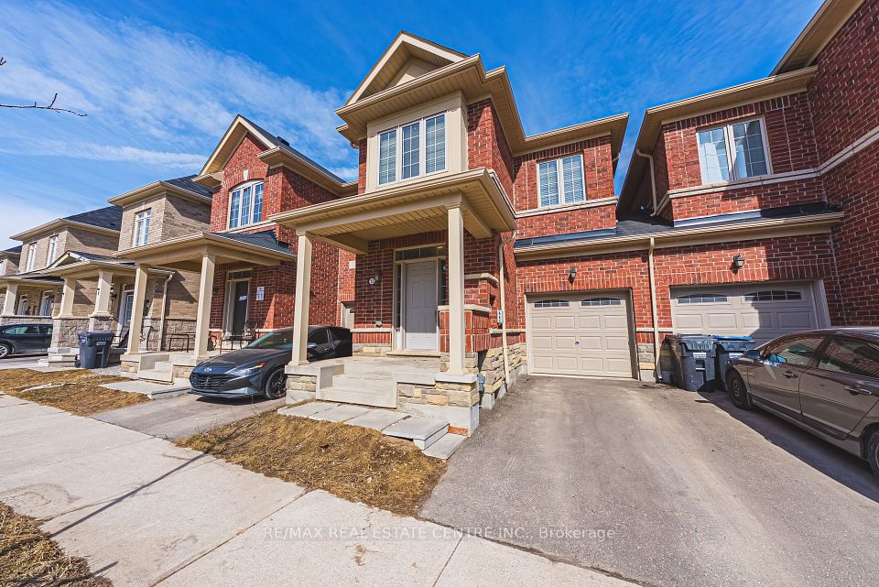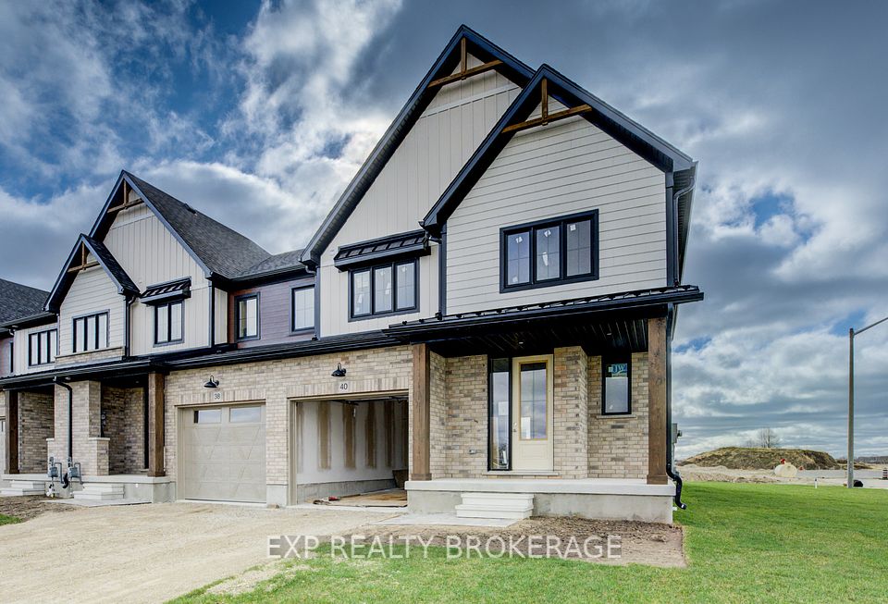$758,800
1672 Pleasure Valley Path, Oshawa, ON L1G 0E3
Price Comparison
Property Description
Property type
Att/Row/Townhouse
Lot size
N/A
Style
3-Storey
Approx. Area
N/A
Room Information
| Room Type | Dimension (length x width) | Features | Level |
|---|---|---|---|
| Kitchen | 3.74 x 3.03 m | Combined w/Living, Stainless Steel Appl, Centre Island | Main |
| Living Room | 3.81 x 3.81 m | Combined w/Kitchen, Open Concept, Large Window | Main |
| Dining Room | 3.05 x 3.05 m | W/O To Deck, Combined w/Kitchen, Closet | Main |
| Bedroom | 3.4 x 3.35 m | Large Window, Closet, Broadloom | Second |
About 1672 Pleasure Valley Path
A Must-See Townhouse in Northern Oshawa! This stunning 4-bedroom, 2.5-bathroom townhouse is packed with upgrades and situated in a peaceful neighborhood with breathtaking views of a ravine lot and a 3-acre park. The first floor offers a bright and open-concept living and dining area, seamlessly integrated with an upgraded kitchen, perfect for family gatherings. The second floor features two spacious bedrooms, a full bathroom, and a convenient laundry room, offering comfort and practicality. The third floor provides two additional generously sized bedrooms and a luxurious 4-piece bathroom, making it an ideal space for your growing family. Dont miss this incredible opportunity to make this beautiful townhouse your new home!**EXTRAS** ss fridge, stove, washer, dryer
Home Overview
Last updated
Mar 26
Virtual tour
None
Basement information
None
Building size
--
Status
In-Active
Property sub type
Att/Row/Townhouse
Maintenance fee
$N/A
Year built
--
Additional Details
MORTGAGE INFO
ESTIMATED PAYMENT
Location
Some information about this property - Pleasure Valley Path

Book a Showing
Find your dream home ✨
I agree to receive marketing and customer service calls and text messages from homepapa. Consent is not a condition of purchase. Msg/data rates may apply. Msg frequency varies. Reply STOP to unsubscribe. Privacy Policy & Terms of Service.







