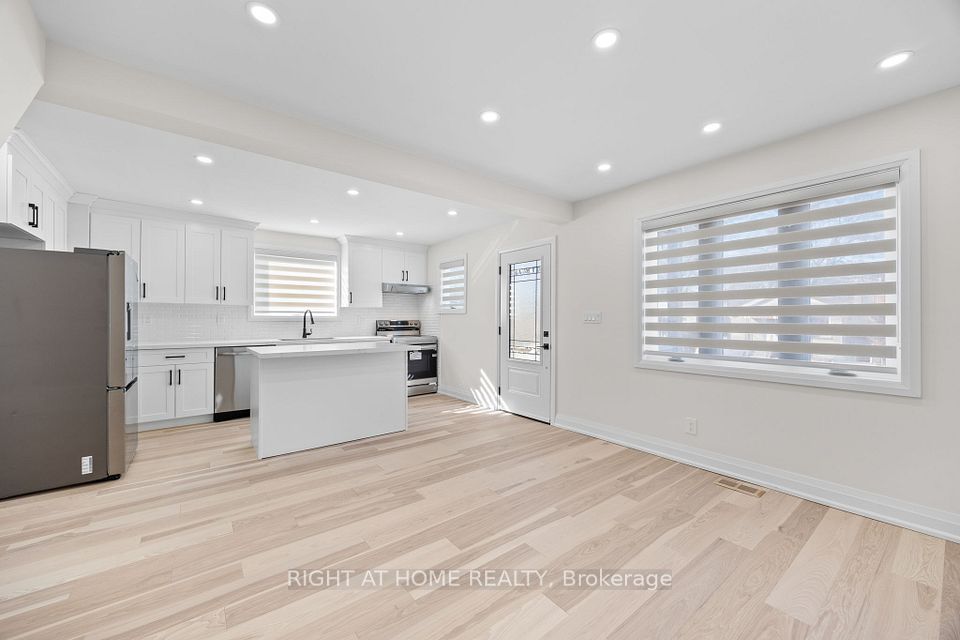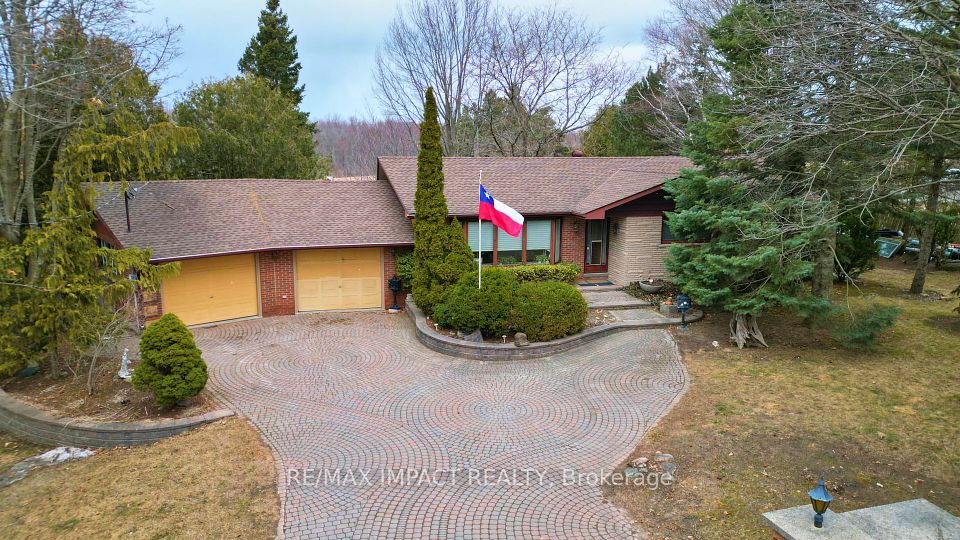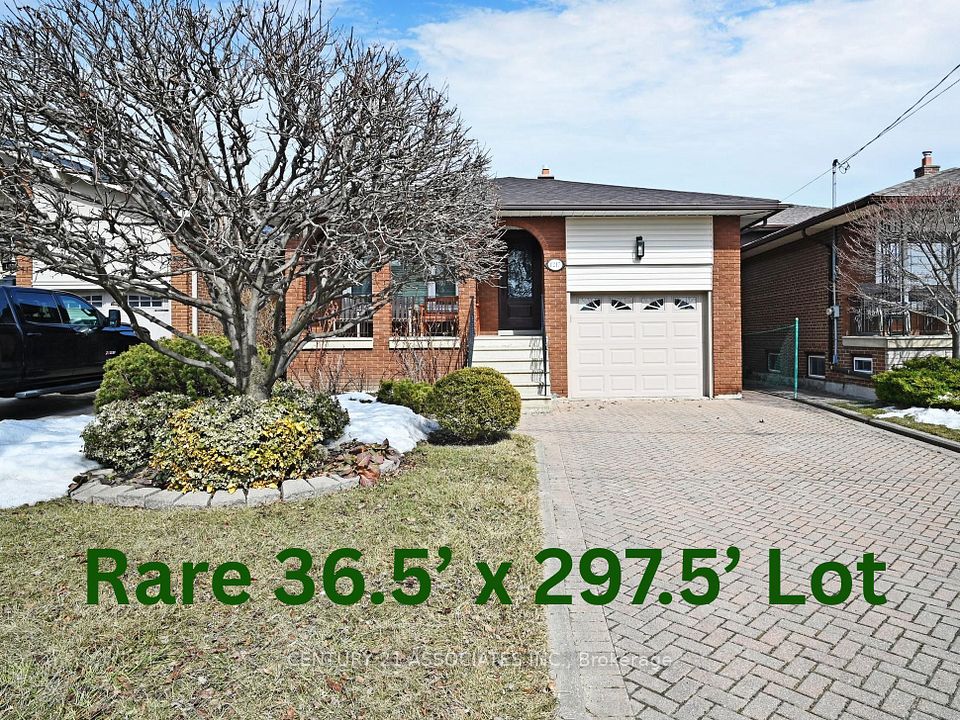$1,495,000
1677 Vaughan Drive, Caledon, ON L7K 1C4
Virtual Tours
Price Comparison
Property Description
Property type
Detached
Lot size
.50-1.99 acres
Style
Sidesplit 4
Approx. Area
N/A
Room Information
| Room Type | Dimension (length x width) | Features | Level |
|---|---|---|---|
| Family Room | 6.12 x 3.92 m | Hardwood Floor, Fireplace, W/O To Deck | Ground |
| Living Room | 6.38 x 4.06 m | Laminate, Gas Fireplace, Overlooks Frontyard | Main |
| Dining Room | 3.07 x 3.4 m | Laminate, W/O To Deck, Combined w/Kitchen | Main |
| Kitchen | 5.44 x 3.4 m | Ceramic Floor, Stainless Steel Appl, W/O To Deck | Main |
About 1677 Vaughan Drive
Enjoy the inground pool & large deck area. This property is an entertainers dream home. Located in the highly desirable Caledon Village on a private Cul de sac offering both exclusivity and privacy and set on a generous 0.87 Acre lot. No neighbours behind as this property backs on to Private Conservation land, This spacious 4 Level Side Split. Upper level 4 Bedrooms And 4 Pc Bath, living room features a Gas Fireplace, Dining Room and Eat in Kitchen. 3 walkouts To Beautiful Composite Deck and Back Yard with Heated saltwater Inground Pool. Spacious Basement with large rec room and storage area & Laundry room, Recent upgrades include, new pool Liner 2024, New furnace, AC, Water filter. Primely located with a less than 15-minute drive to Brampton & Orangeville.
Home Overview
Last updated
Apr 25
Virtual tour
None
Basement information
Finished
Building size
--
Status
In-Active
Property sub type
Detached
Maintenance fee
$N/A
Year built
--
Additional Details
MORTGAGE INFO
ESTIMATED PAYMENT
Location
Some information about this property - Vaughan Drive

Book a Showing
Find your dream home ✨
I agree to receive marketing and customer service calls and text messages from homepapa. Consent is not a condition of purchase. Msg/data rates may apply. Msg frequency varies. Reply STOP to unsubscribe. Privacy Policy & Terms of Service.













