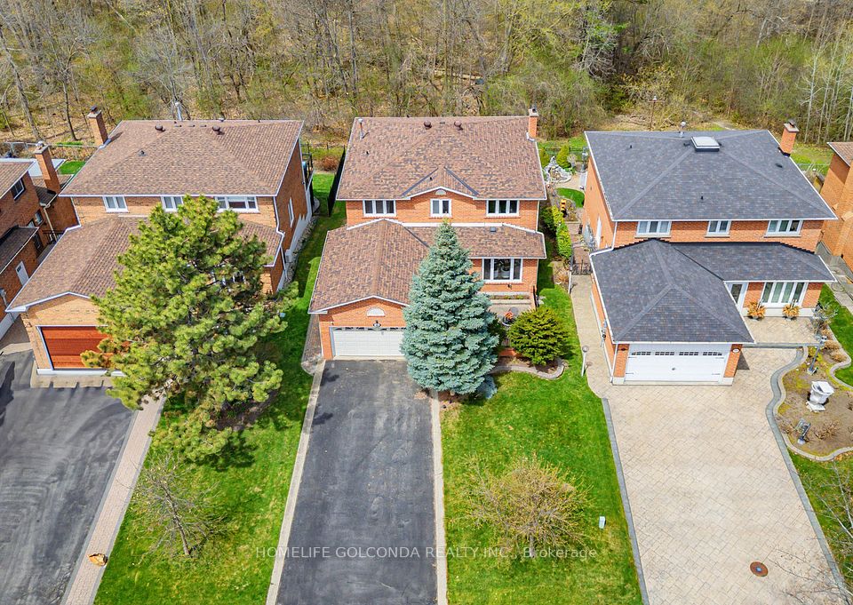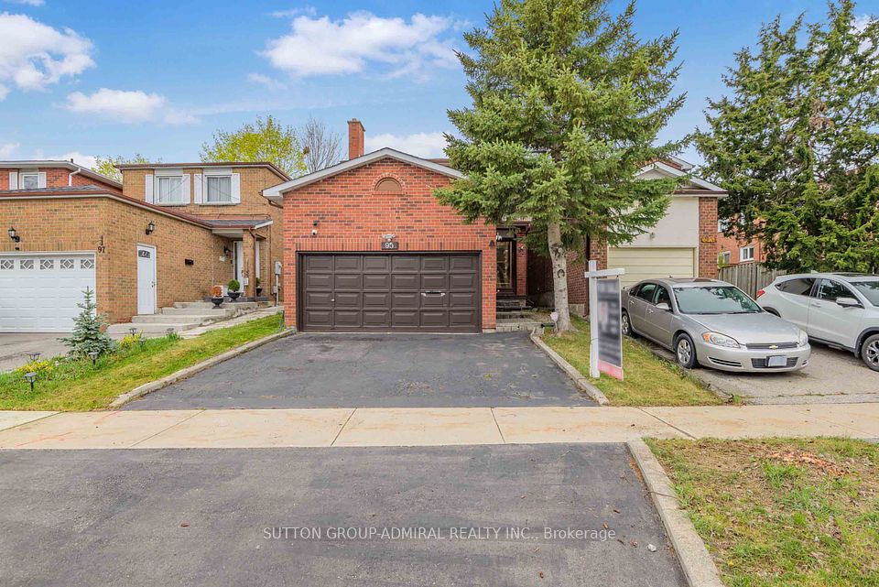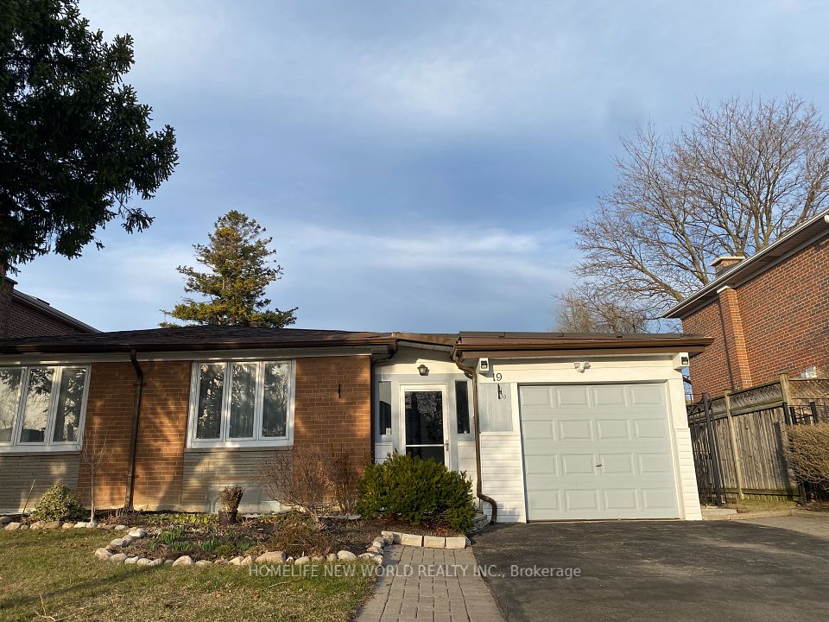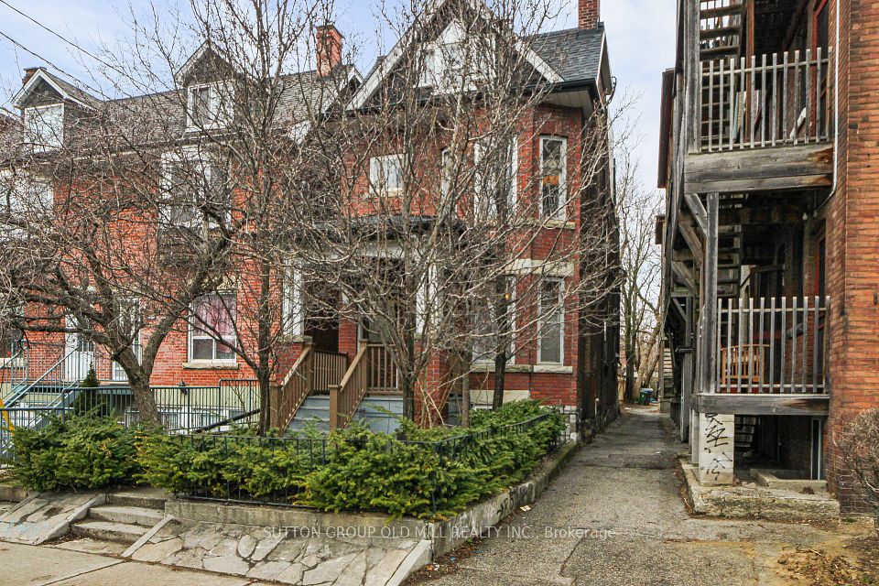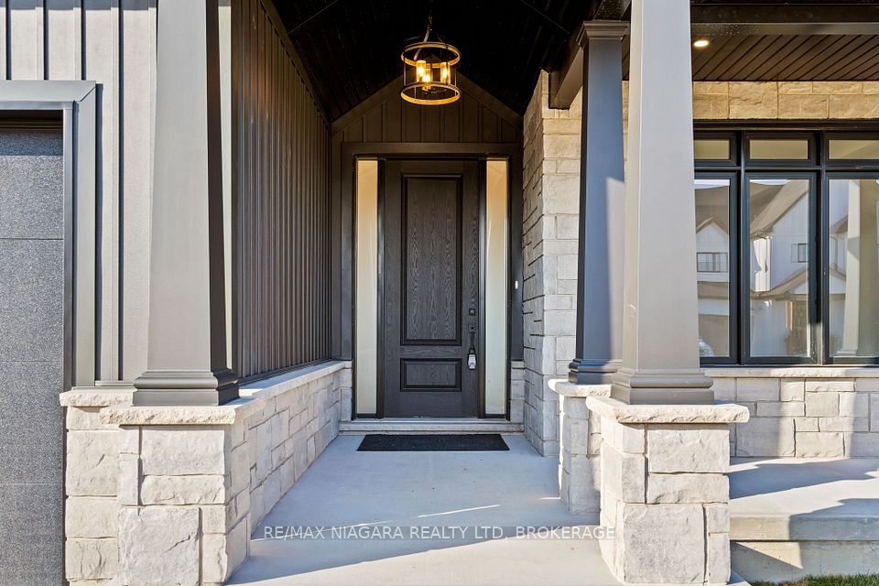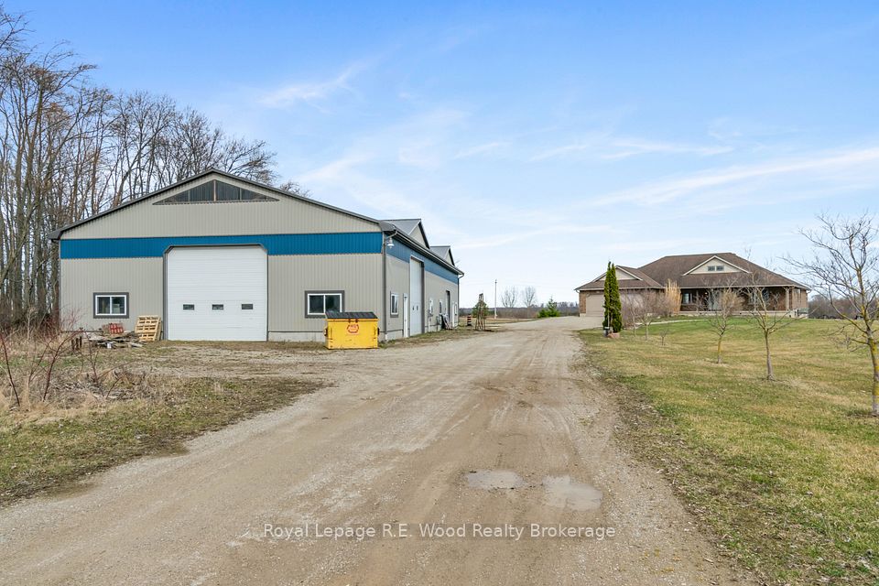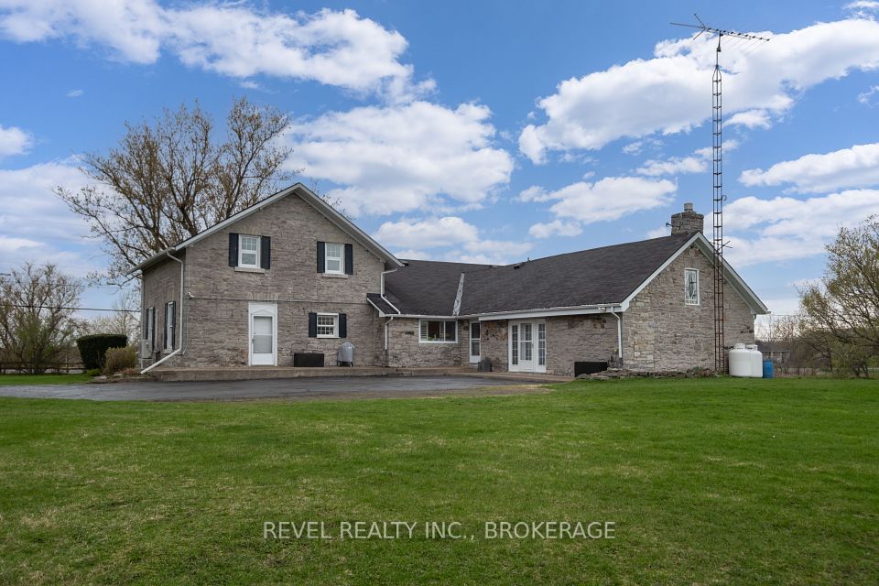$1,399,000
Last price change 5 days ago
168 Albion Falls Boulevard, Hamilton, ON L8W 1R6
Virtual Tours
Price Comparison
Property Description
Property type
Detached
Lot size
< .50 acres
Style
2-Storey
Approx. Area
N/A
Room Information
| Room Type | Dimension (length x width) | Features | Level |
|---|---|---|---|
| Dining Room | 4.41 x 3.6 m | N/A | Main |
| Kitchen | 4.12 x 3.61 m | N/A | Main |
| Living Room | 6.84 x 4.68 m | N/A | Main |
| Sunroom | 5.91 x 3.4 m | N/A | Main |
About 168 Albion Falls Boulevard
Newly updated 3400sqft + home with new floors, appliances, lighting, deck, and much more! This 4 + 2 bedroom, 3.5 bath Albion Falls home welcomes you in one of Hamilton's most desirable neighborhoods. A spacious living room & generous formal dining room open to the kitchen is perfect for entertainment. The open-concept eat-in kitchen flows into the sunroom/deck and family room. The kitchen offers ample counter/storage space with a coffee bar. The family room with a modern fireplace with built-ins provides for a welcoming space. Windows overlooking the yard in the sunroom has an exposed brick wall; this feature will surely impress. The main floor has a convenient 2pc, laundry room, and an inside entry garage. Upstairs, the primary bedroom with 5pc bath ensuite and 3 additional bedrooms and a 4pc bath has plenty of space for a growing family. "LEGAL DUPLEX" design has great potential beyond just a new home for the family!
Home Overview
Last updated
5 days ago
Virtual tour
None
Basement information
Finished with Walk-Out, Full
Building size
--
Status
In-Active
Property sub type
Detached
Maintenance fee
$N/A
Year built
2025
Additional Details
MORTGAGE INFO
ESTIMATED PAYMENT
Location
Some information about this property - Albion Falls Boulevard

Book a Showing
Find your dream home ✨
I agree to receive marketing and customer service calls and text messages from homepapa. Consent is not a condition of purchase. Msg/data rates may apply. Msg frequency varies. Reply STOP to unsubscribe. Privacy Policy & Terms of Service.







