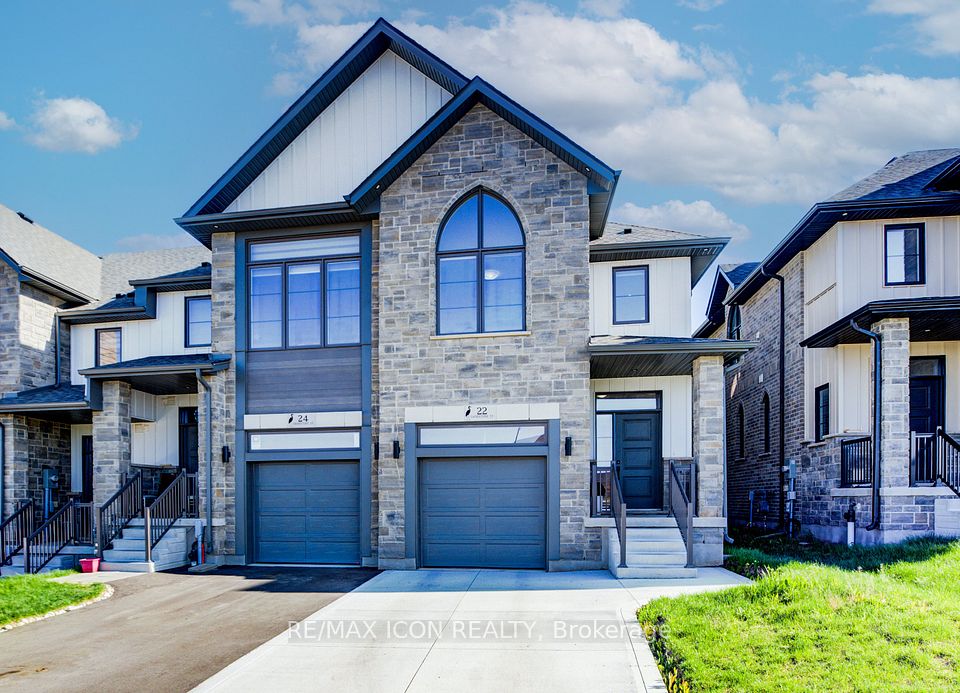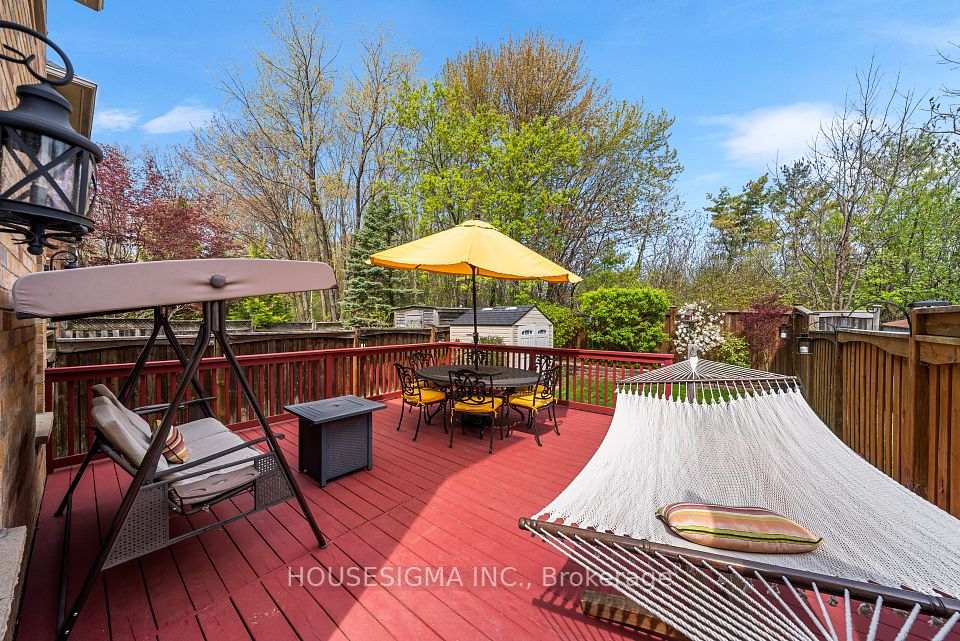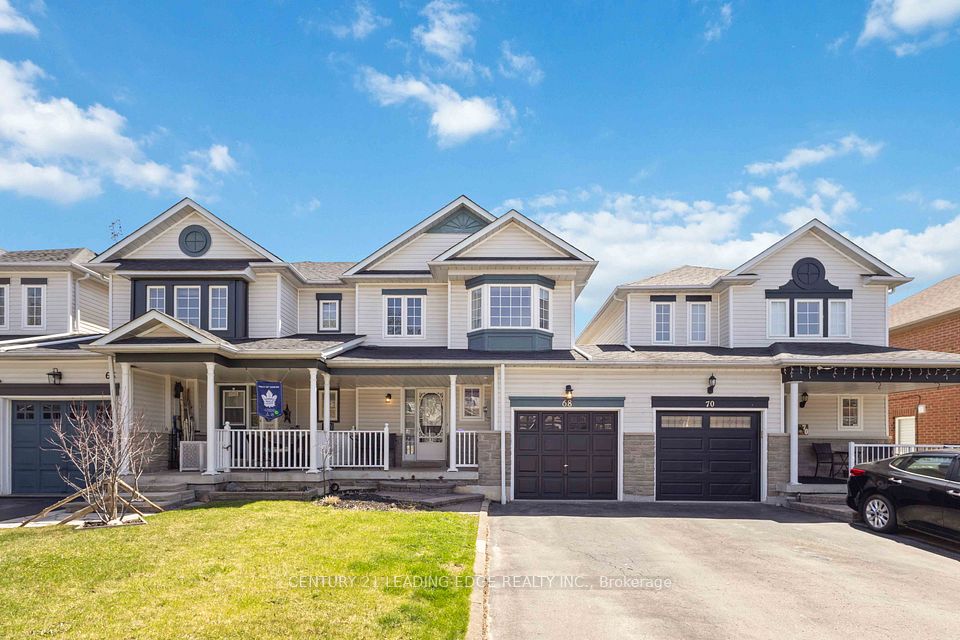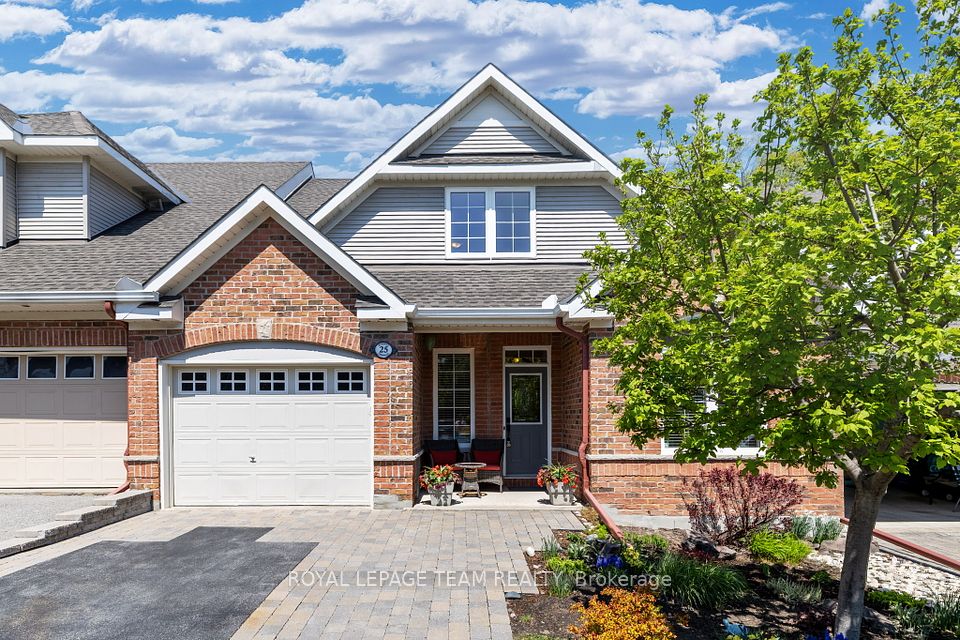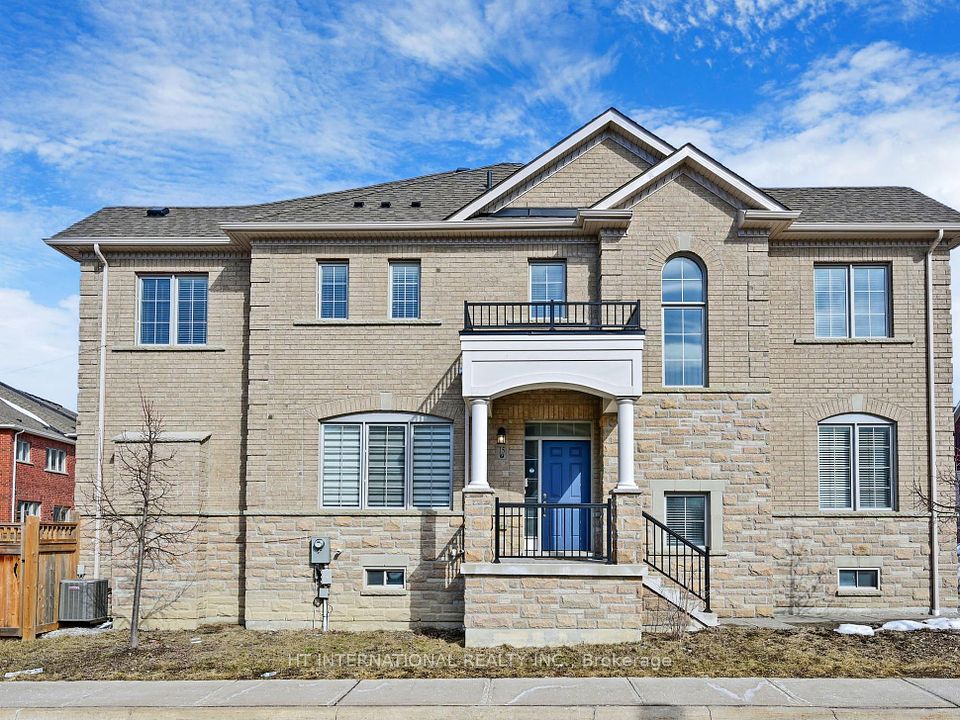$1,200,000
168 Boulton Avenue, Toronto E01, ON M4M 2J9
Price Comparison
Property Description
Property type
Att/Row/Townhouse
Lot size
N/A
Style
2 1/2 Storey
Approx. Area
N/A
Room Information
| Room Type | Dimension (length x width) | Features | Level |
|---|---|---|---|
| Living Room | 4.72 x 3.89 m | Hardwood Floor, Open Concept, Bay Window | Main |
| Dining Room | 2.9 x 2.9 m | Hardwood Floor, Open Concept, Window | Main |
| Kitchen | 4.88 x 2.92 m | Ceramic Floor, W/O To Garden, Stainless Steel Appl | Main |
| Bedroom 2 | 3.89 x 3.89 m | Hardwood Floor, Large Closet, Bay Window | Second |
About 168 Boulton Avenue
Lets Party Like Its 1925! Step inside and step back, way back to another time: the jazz age. Resplendent in Art Decofabulousness, this 1890s vintage Victorian gem manages to look good no matter the era.Youll notice the high ceilings, original stained-glass windows and generous proportions ofthe open concept main floor plan, a nod to an earlier 20th century renovation. With adecidedly 21st century kitchen and modern updates throughout, this home offers space, aquiet yard and parking (!) The ample basement storage area has been dug down and thethird floor, nestled among the tree-tops offers a host of opportunity along with a deck!Step outside these four walls and perhaps take advantage of the Eastdale Playground, grabbrunch at the Omar Gandhi designed Lady Marmalade, re-fuel at the undeniably coolMercury Espresso Bar or treat yourself to a best-in-the-city ice cream cone at Eds RealScoop or one of the many many other restaurants, shops and parks along Queen St. East.Whether you bike, drive or streetcar - downtown is close. As are highways to take you further afield.
Home Overview
Last updated
7 hours ago
Virtual tour
None
Basement information
Unfinished
Building size
--
Status
In-Active
Property sub type
Att/Row/Townhouse
Maintenance fee
$N/A
Year built
2024
Additional Details
MORTGAGE INFO
ESTIMATED PAYMENT
Location
Some information about this property - Boulton Avenue

Book a Showing
Find your dream home ✨
I agree to receive marketing and customer service calls and text messages from homepapa. Consent is not a condition of purchase. Msg/data rates may apply. Msg frequency varies. Reply STOP to unsubscribe. Privacy Policy & Terms of Service.







