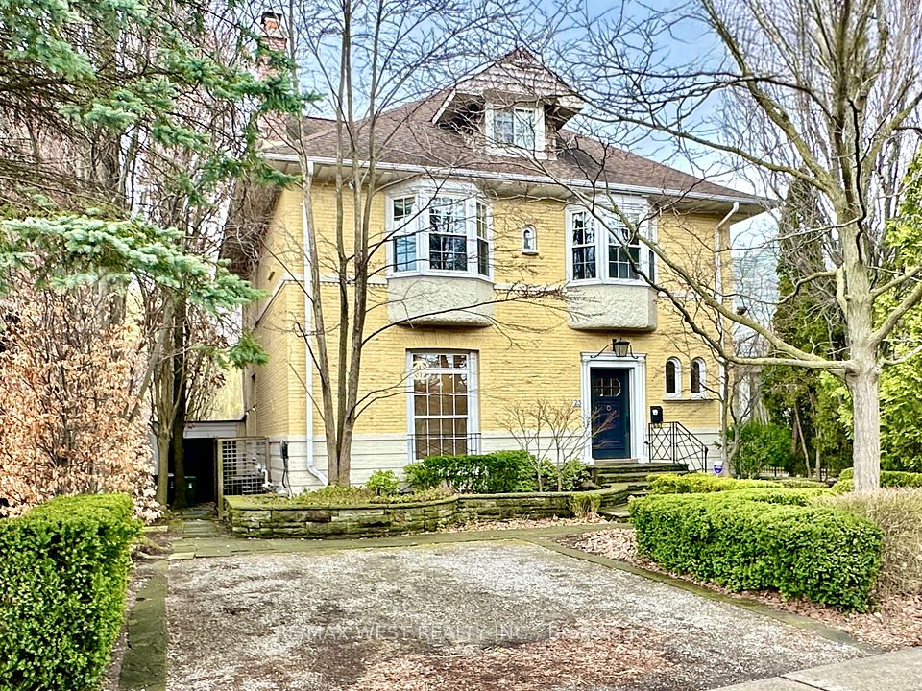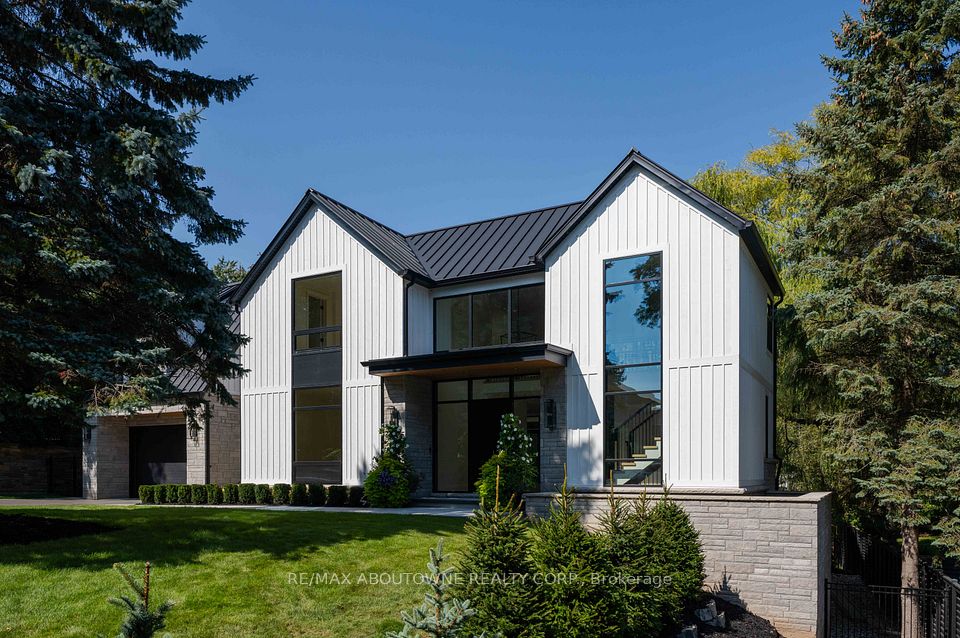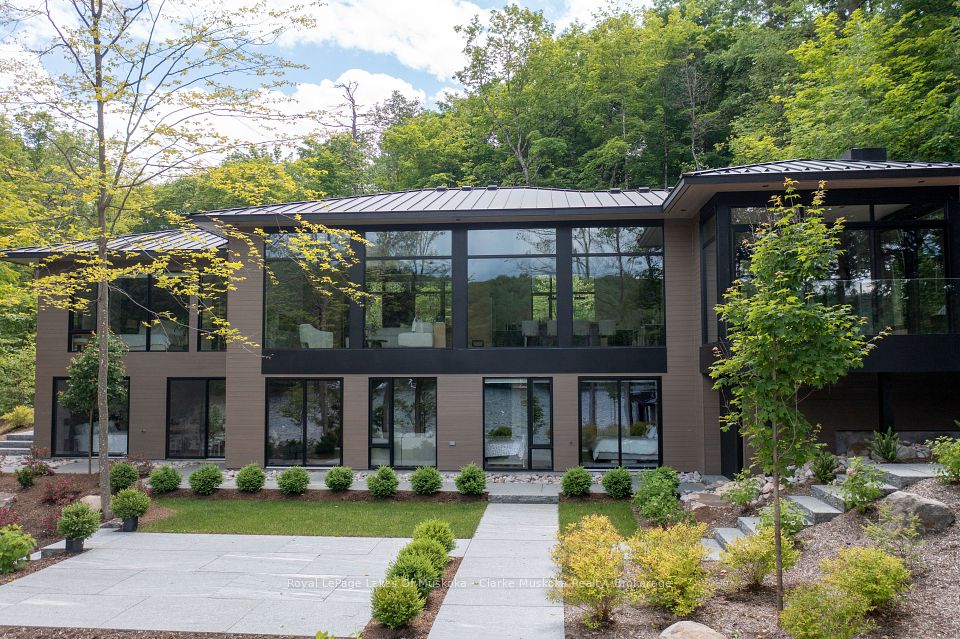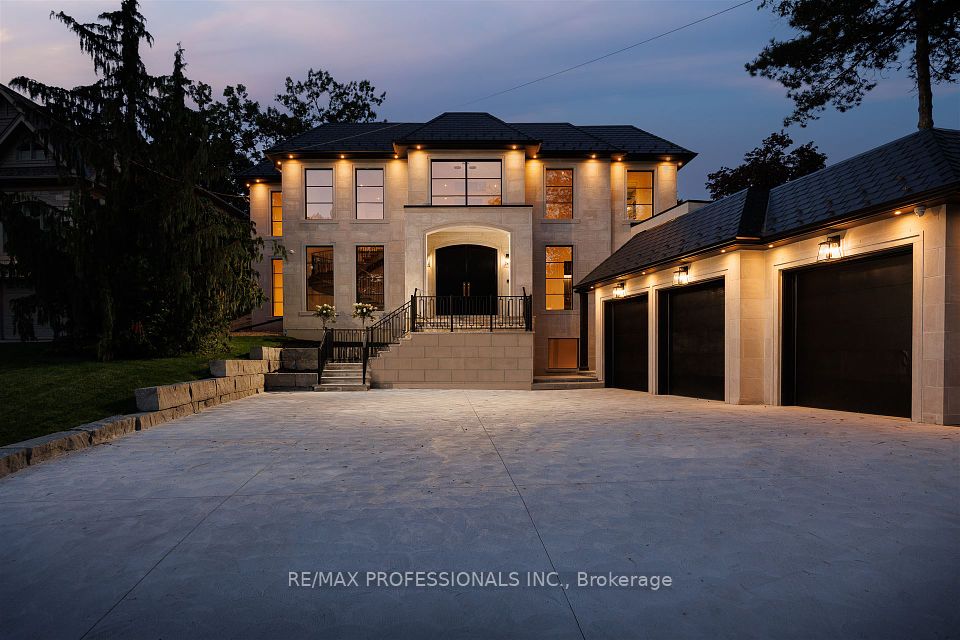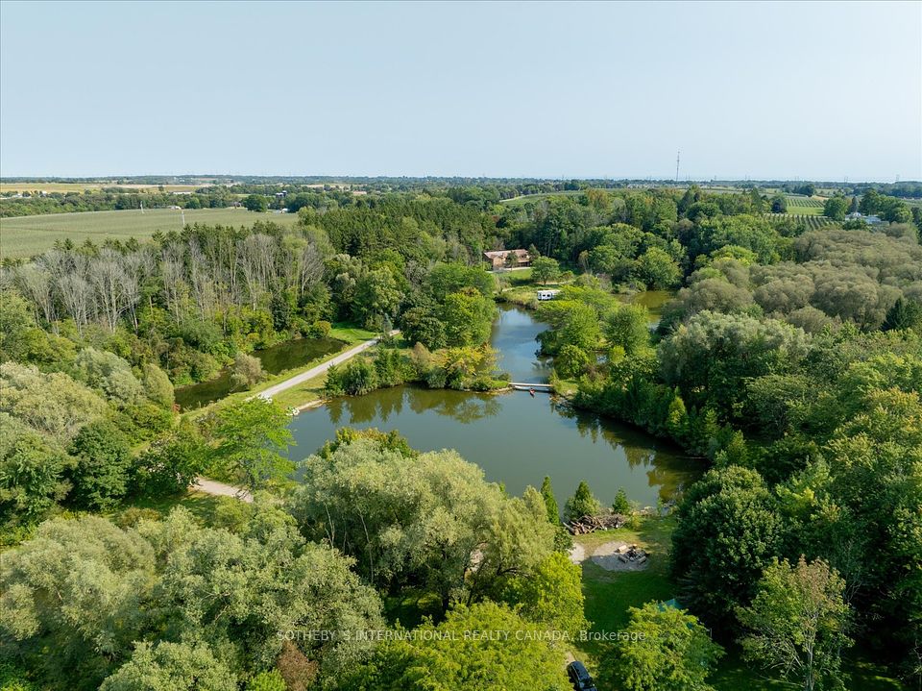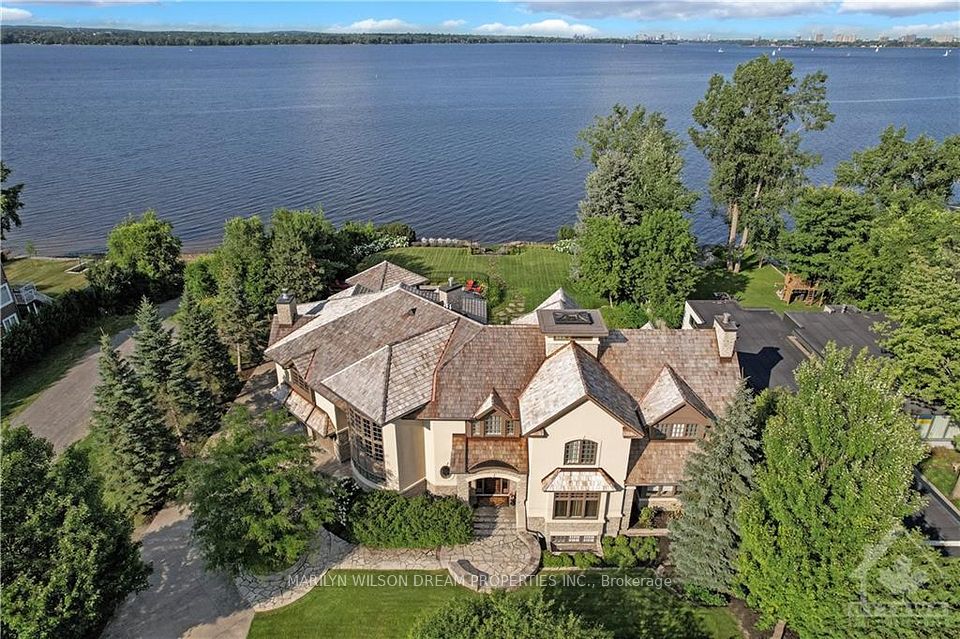$7,498,000
168 Oliver Place, Oakville, ON L6H 1K8
Virtual Tours
Price Comparison
Property Description
Property type
Detached
Lot size
N/A
Style
2-Storey
Approx. Area
N/A
Room Information
| Room Type | Dimension (length x width) | Features | Level |
|---|---|---|---|
| Foyer | 7.19 x 3.47 m | Marble Floor, Heated Floor, Closet | Main |
| Living Room | 6.7 x 6.09 m | Hardwood Floor, 2 Way Fireplace, Overlooks Pool | Main |
| Dining Room | 6.15 x 5.36 m | Hardwood Floor, Window Floor to Ceiling, Mirrored Walls | Main |
| Kitchen | 5.54 x 4.72 m | Marble Floor, Marble Counter, 2 Way Fireplace | Main |
About 168 Oliver Place
Welcome to this extraordinary newly built estate, where luxury meets timeless design. Spanning over 9,000 sqft across three levels, this stunning residence boasts impeccable architectural details and thoughtfully crafted living spaces. Pass the expansive 11ft double garage and step into the grand foyer, where heated marble floors set the tone for sophistication. Elegant marble finishes adorn the counters, floors, fireplaces, and backsplashes throughout, enhancing the beauty of every room. The seamless layout flows effortlessly into the living room and chefs kitchen, where large floor-to-ceiling windows and a two-way fireplace create a warm and inviting atmosphere. The kitchen is a culinary masterpiece, with Calacatta marble countertops, a La Cornue range, and a convenient pantry - ideal for hosting in the formal, light-filled dining room. A private office, and luxurious master suite offering an impressive ensuite with his-and-hers closets and serene backyard views, complete this floor. Upstairs, you'll find three generous bedrooms with a playroom adjoining the third bedroom, plus a teenager lounge, laundry room, and a coffee station with a beverage cooler. The basement is an entertainers dream, offering a gym, recreation room with wet bar, media room, guest bedroom, full kitchen, and a laundry room with double washer/dryers. A Cambridge elevator provides easy access to all floors. Outside, the meticulously landscaped grounds are designed for ultimate entertainment, complete with a fireplace, outdoor kitchen, heated concrete pool, jacuzzi, inground trampoline, putting green, and Canadian turf. A separate cabana offers additional comfort, featuring a full bathroom, bunk bed, living room, and kitchen. Every detail of this home has been carefully considered, offering unparalleled luxury, comfort, and sophistication in an unbeatable location, just minutes from top schools, parks, golf courses, and shopping. Make this remarkable home yours. Also available for lease.
Home Overview
Last updated
Mar 14
Virtual tour
None
Basement information
Finished with Walk-Out
Building size
--
Status
In-Active
Property sub type
Detached
Maintenance fee
$N/A
Year built
--
Additional Details
MORTGAGE INFO
ESTIMATED PAYMENT
Location
Some information about this property - Oliver Place

Book a Showing
Find your dream home ✨
I agree to receive marketing and customer service calls and text messages from homepapa. Consent is not a condition of purchase. Msg/data rates may apply. Msg frequency varies. Reply STOP to unsubscribe. Privacy Policy & Terms of Service.







