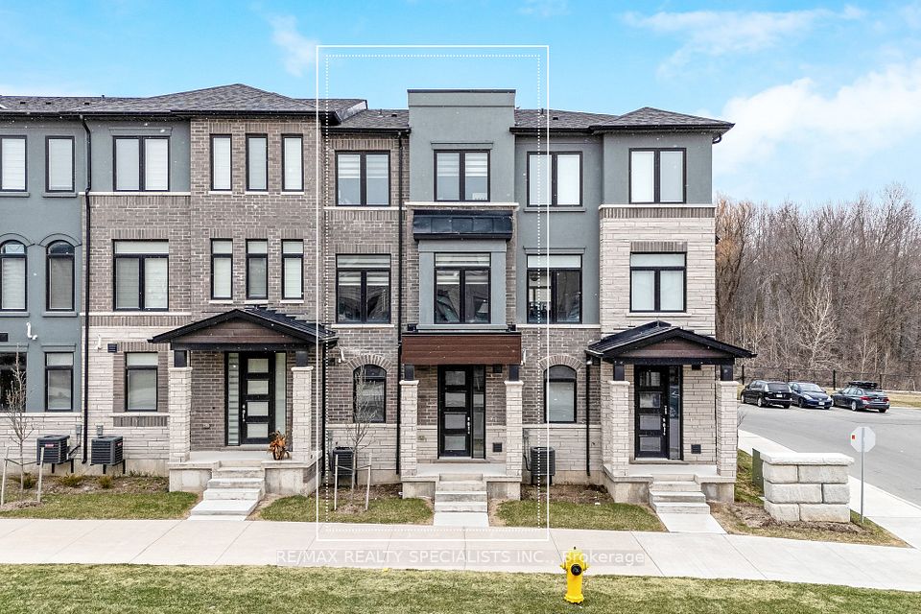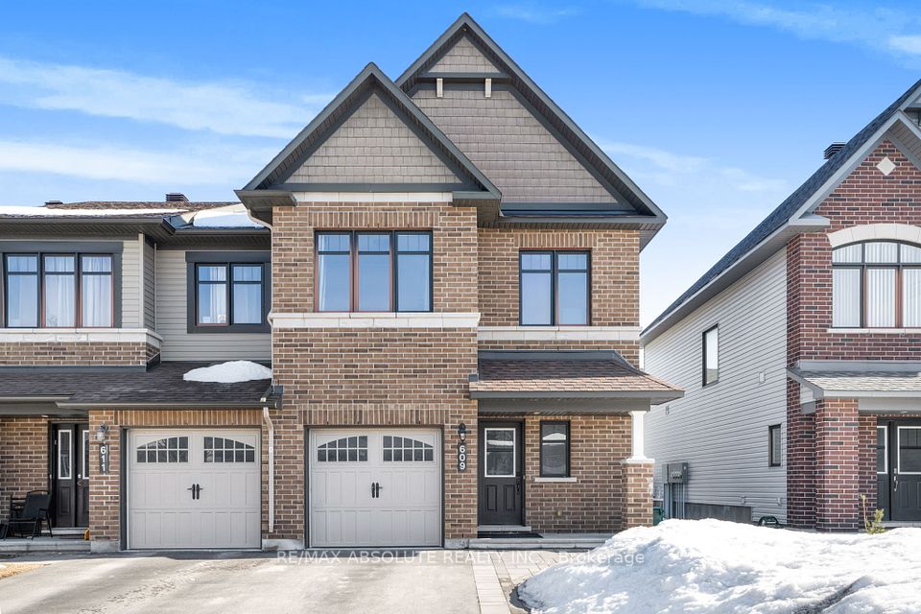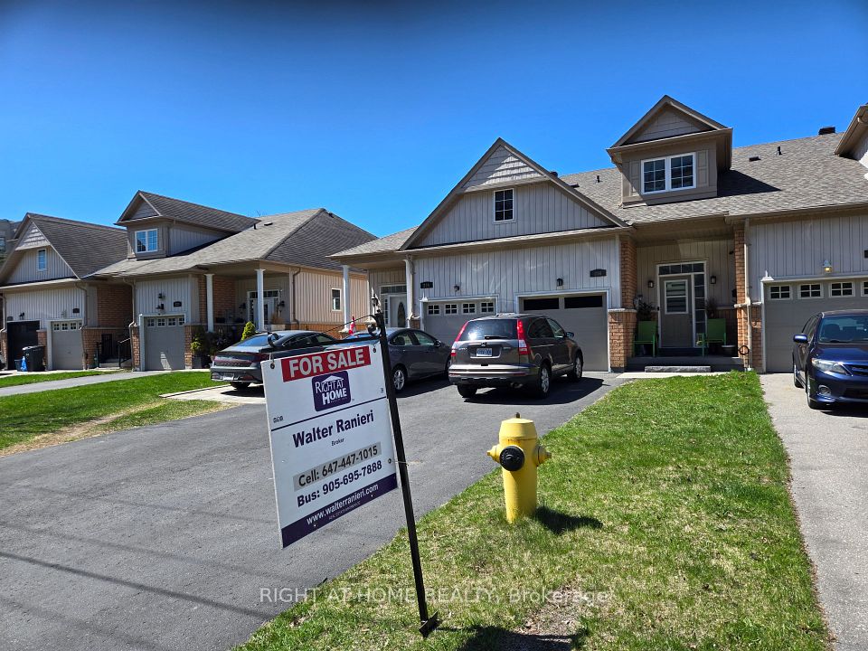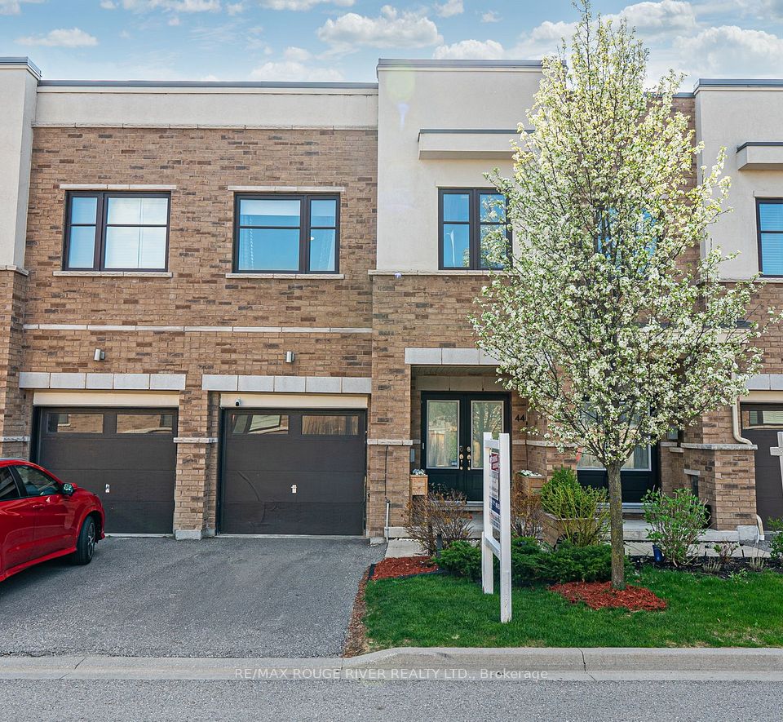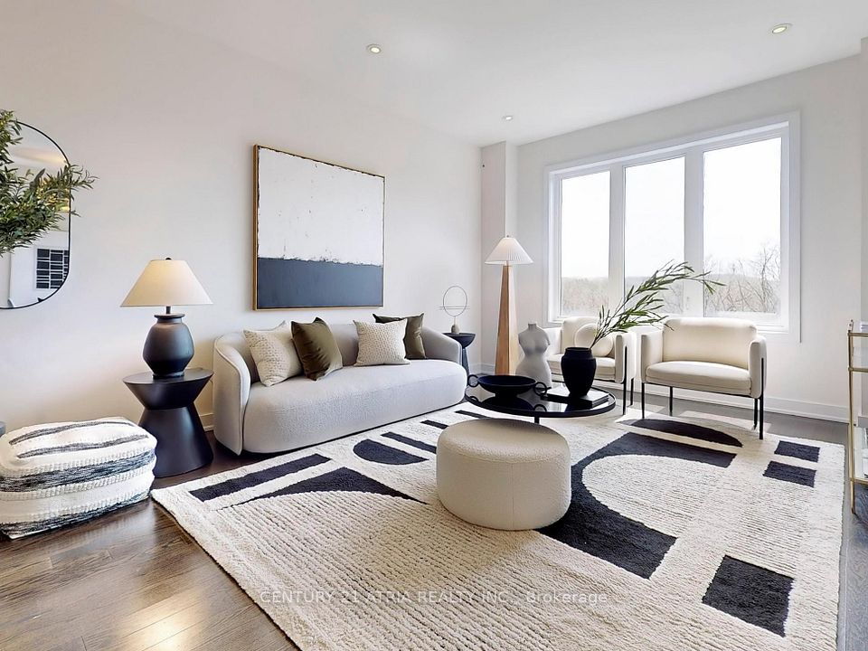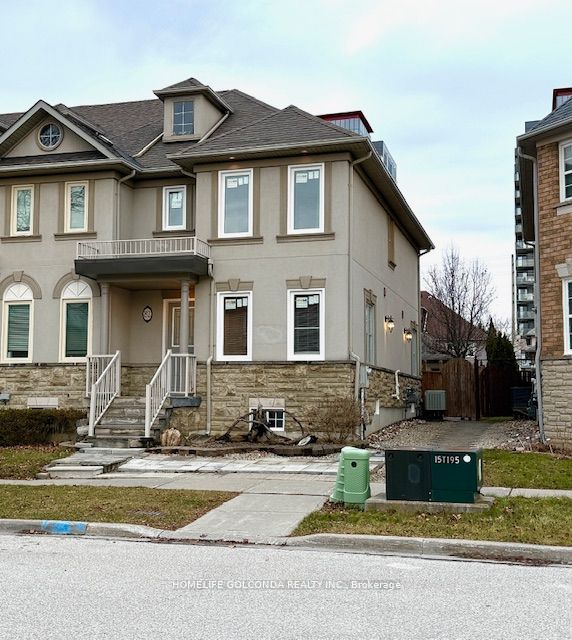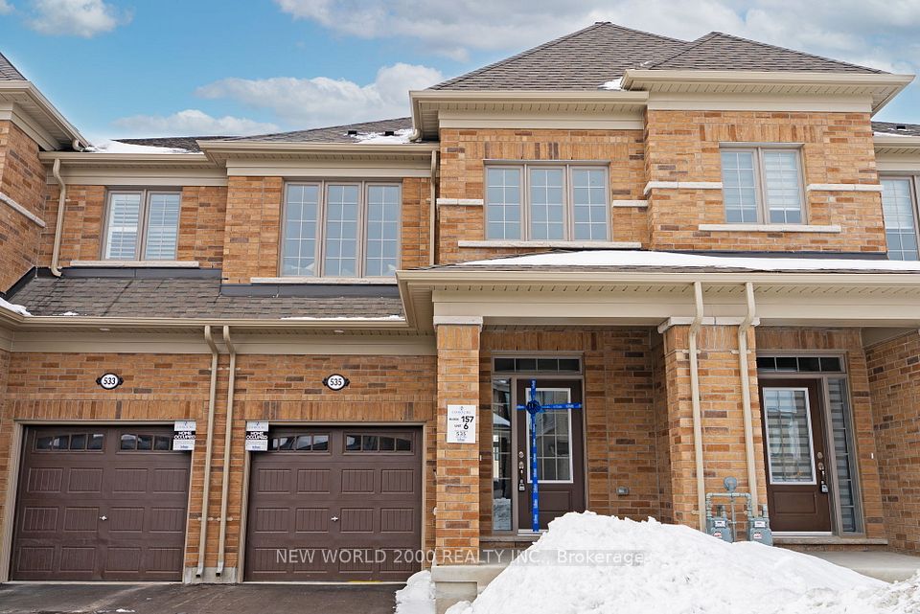$799,990
168 Shepherd Drive, Barrie, ON L9J 0P9
Price Comparison
Property Description
Property type
Att/Row/Townhouse
Lot size
N/A
Style
2-Storey
Approx. Area
N/A
Room Information
| Room Type | Dimension (length x width) | Features | Level |
|---|---|---|---|
| Great Room | 5.79 x 4.24 m | W/O To Deck, Open Concept, Large Window | Main |
| Dining Room | 3.23 x 3.71 m | Open Concept, Combined w/Kitchen, Laminate | Main |
| Kitchen | 3.3 x 2.54 m | Centre Island, Quartz Counter, Breakfast Bar | Main |
| Primary Bedroom | 4.27 x 4.17 m | Laminate, Walk-In Closet(s), 4 Pc Ensuite | Second |
About 168 Shepherd Drive
This Approx. 2,000 SqFt Great Gulf Built 2 Year Old Family Sized Townhouse Is Ready For You! The Home Features A Rare 4 Bedroom Plan With 9Ft Main Floor Ceiling Height And A Soaring Entrance; Loaded With Upgrades Including Wide Plank Modern Flooring, 12X24 Porcelain Tiles, (No Carpet Anywhere), Stained Oak Stairs W/Iron Pickets, Shaker Style Cabinets And A Spa-Like Primary Bedroom Ensuite Bathroom With A Large Glass Shower And Soaker Tub; The Modern Kitchen With Large Island And Open Concept Main Floor Are Perfect For Entertaining; Main Floor Laundry Room; Basement Features A Large Egress Window; This Is A Great Location That Is Walking Distance To GO Train Station; Minutes To The Lake and Centennial Beach, Highway 400, Downtown Barrie, Shops, Costco, And More! *Pictures from previous listing in 2023*
Home Overview
Last updated
2 hours ago
Virtual tour
None
Basement information
Unfinished
Building size
--
Status
In-Active
Property sub type
Att/Row/Townhouse
Maintenance fee
$N/A
Year built
--
Additional Details
MORTGAGE INFO
ESTIMATED PAYMENT
Location
Some information about this property - Shepherd Drive

Book a Showing
Find your dream home ✨
I agree to receive marketing and customer service calls and text messages from homepapa. Consent is not a condition of purchase. Msg/data rates may apply. Msg frequency varies. Reply STOP to unsubscribe. Privacy Policy & Terms of Service.







