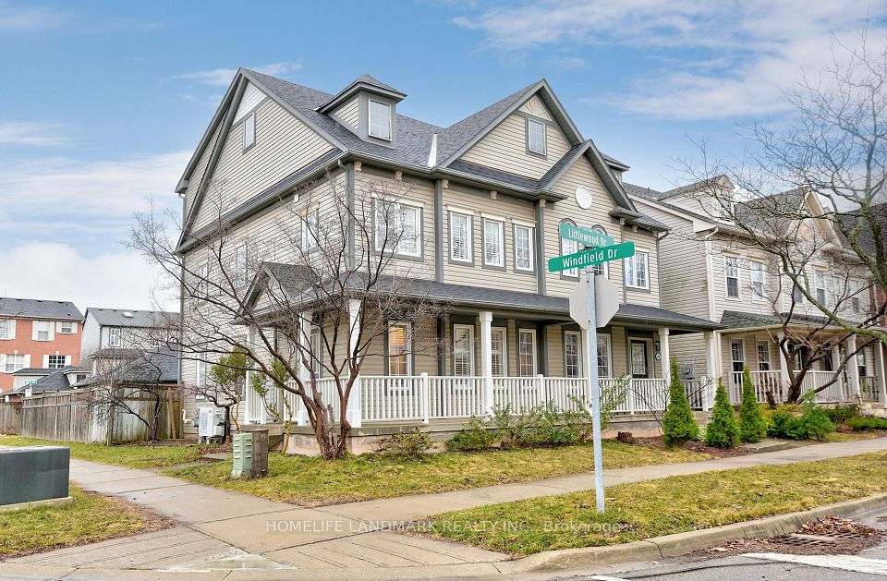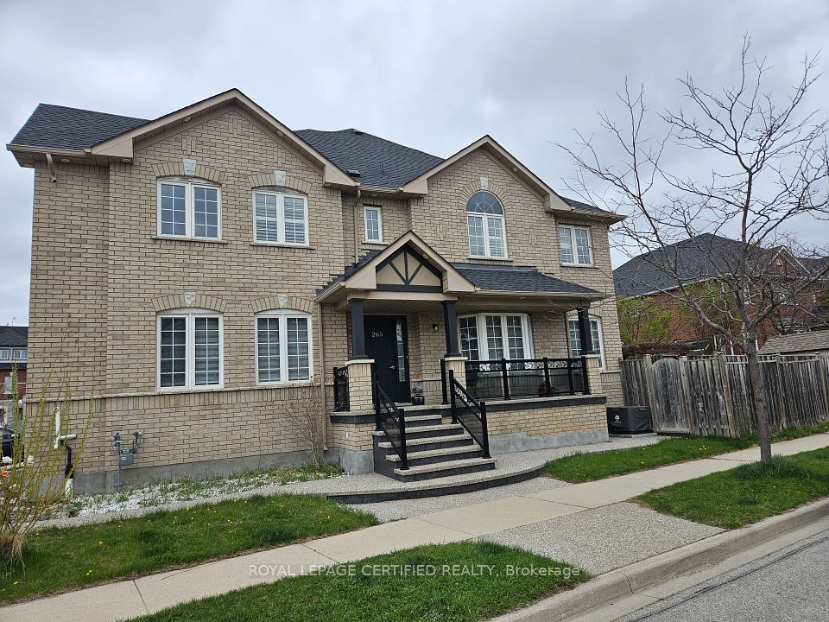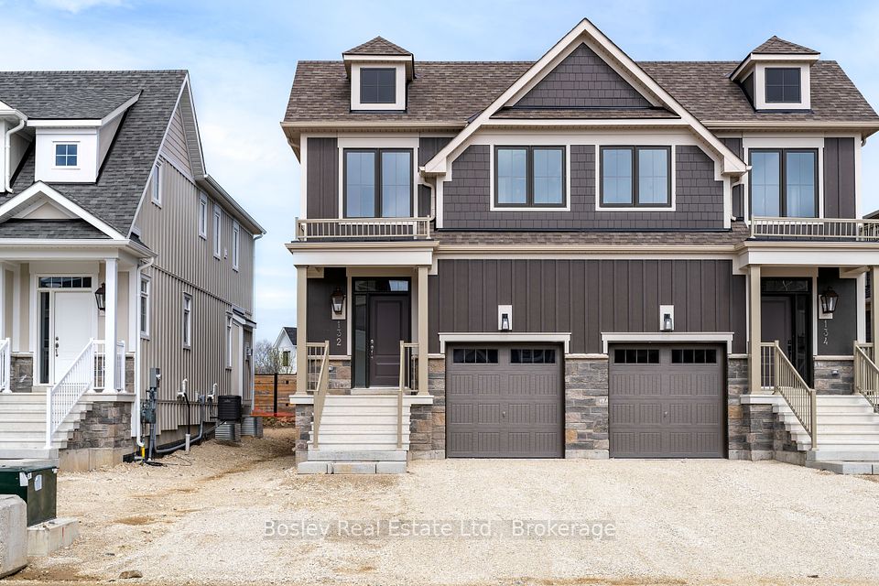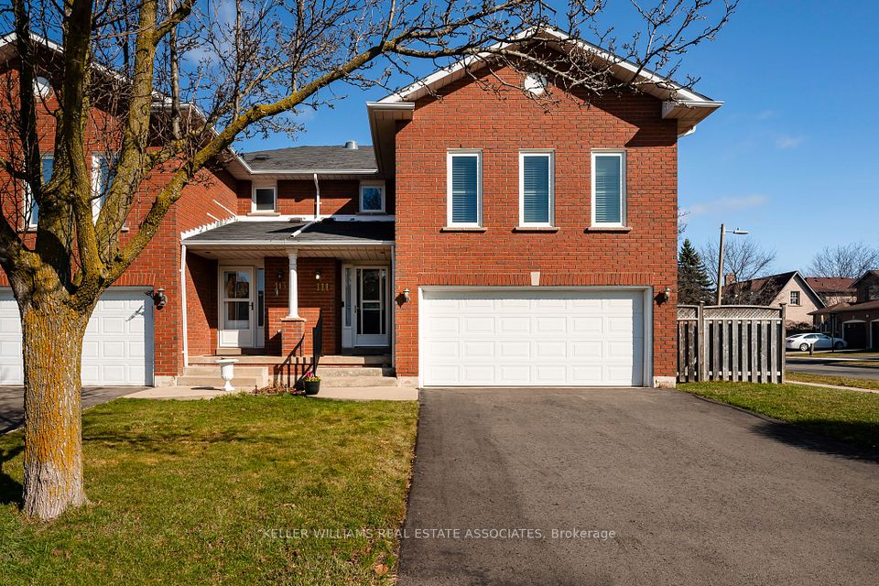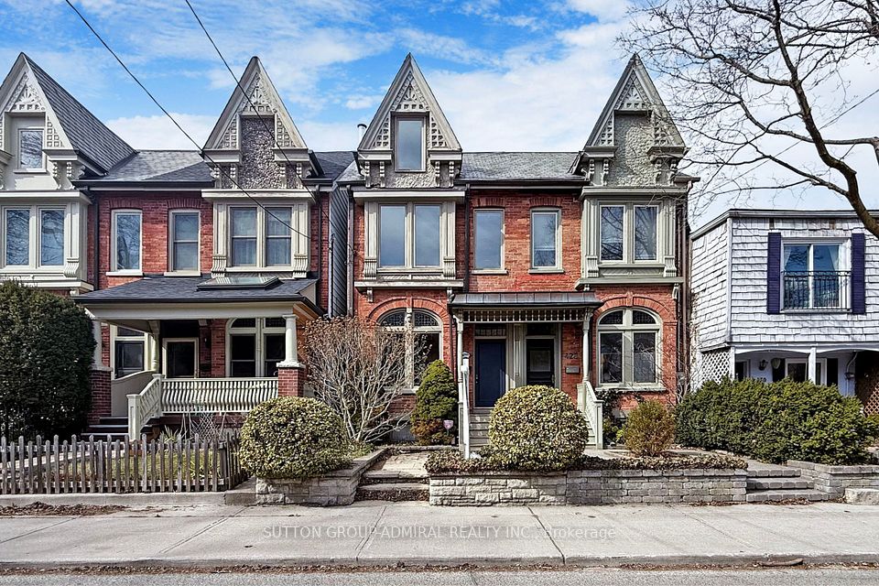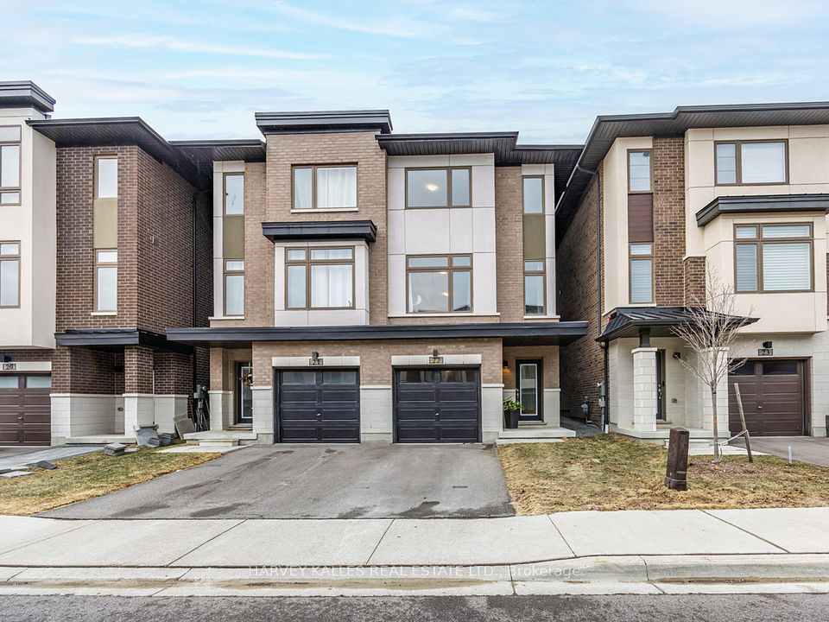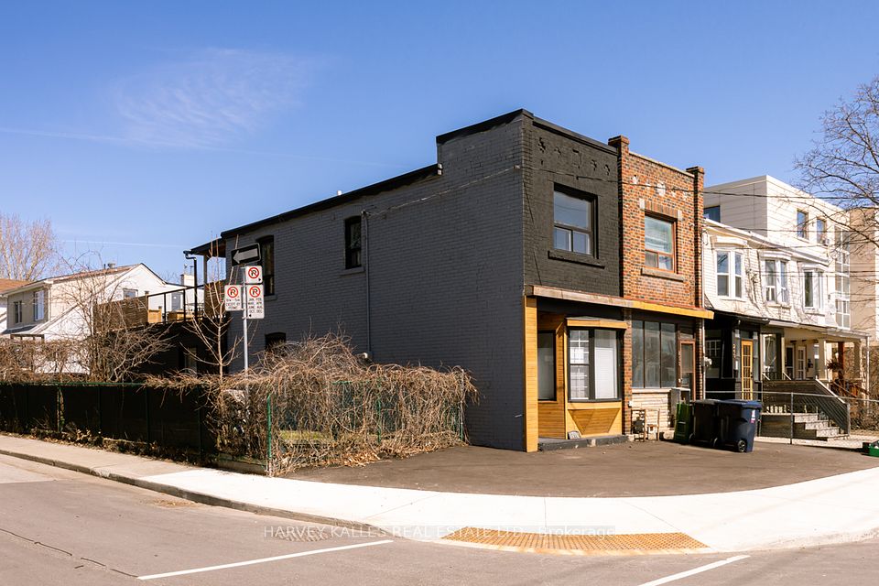$1,369,900
169 Lappin Avenue, Toronto W02, ON M6H 1Y7
Virtual Tours
Price Comparison
Property Description
Property type
Semi-Detached
Lot size
N/A
Style
2-Storey
Approx. Area
N/A
Room Information
| Room Type | Dimension (length x width) | Features | Level |
|---|---|---|---|
| Living Room | 3.56 x 2.74 m | N/A | Main |
| Dining Room | 3.81 x 2.74 m | N/A | Main |
| Kitchen | 3.73 x 3.23 m | N/A | Main |
| Den | 2.44 x 3.23 m | N/A | Main |
About 169 Lappin Avenue
Almost Totally Professionally Renovated with great workmanship and quality materials better than new nestled in the heart of Toronto, this charming semi-detached home featuring 3 spacious bedrooms (3rd bdrm with Walk-In closet) on 2nd floor, Basement with Kitchenette, Living Room, 3 Pc. Washroom and separate entrance to fully Fenced Backyard*Main Floor with great Living/Dining, Modern Family Kitchen With Stainless Steel Appliances and very spacious Eat-In Area, this property offers incredible flexibility for families or those seeking rental income opportunities. Single car garage through laneway providing added convenience in the city. Located near shops, trendy restaurants, and excellent transit options, this property combines comfort with urban living. Whether you're looking to move in or getting some income, 169 Lappin Avenue is full of possibilities!!!
Home Overview
Last updated
5 days ago
Virtual tour
None
Basement information
Finished, Walk-Up
Building size
--
Status
In-Active
Property sub type
Semi-Detached
Maintenance fee
$N/A
Year built
--
Additional Details
MORTGAGE INFO
ESTIMATED PAYMENT
Location
Some information about this property - Lappin Avenue

Book a Showing
Find your dream home ✨
I agree to receive marketing and customer service calls and text messages from homepapa. Consent is not a condition of purchase. Msg/data rates may apply. Msg frequency varies. Reply STOP to unsubscribe. Privacy Policy & Terms of Service.







