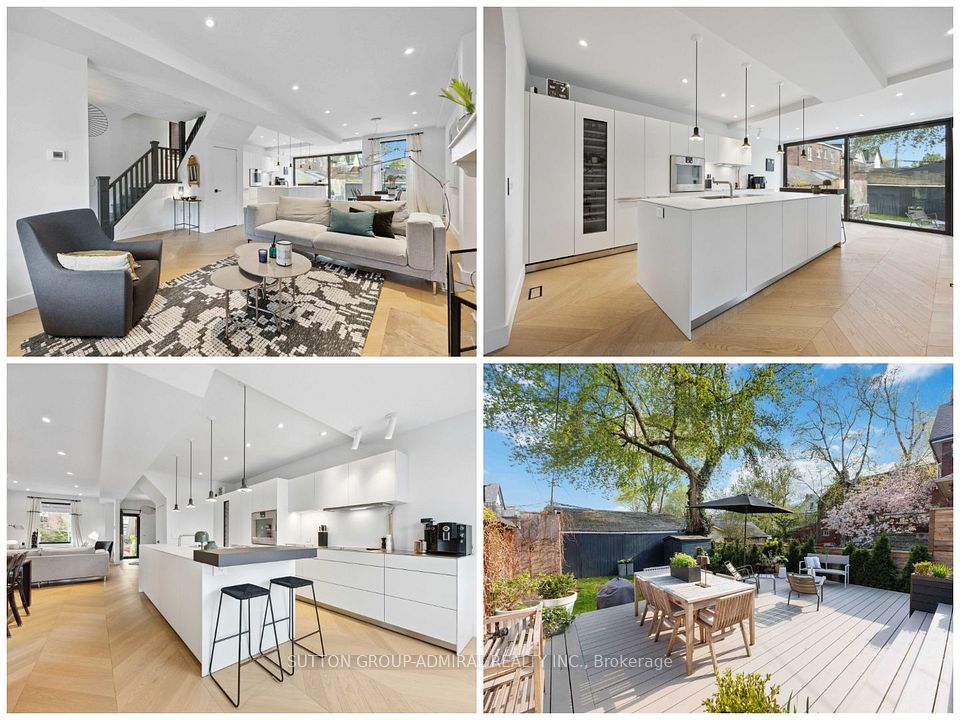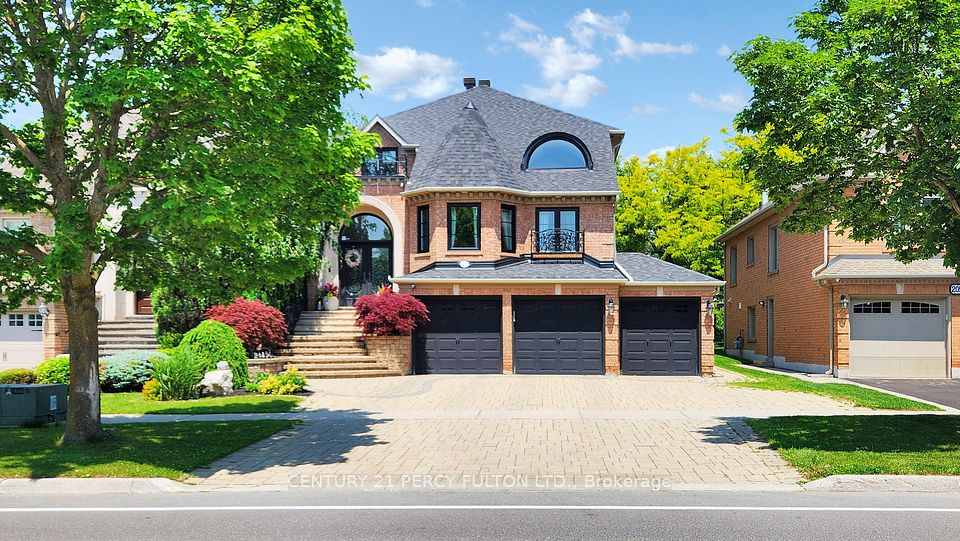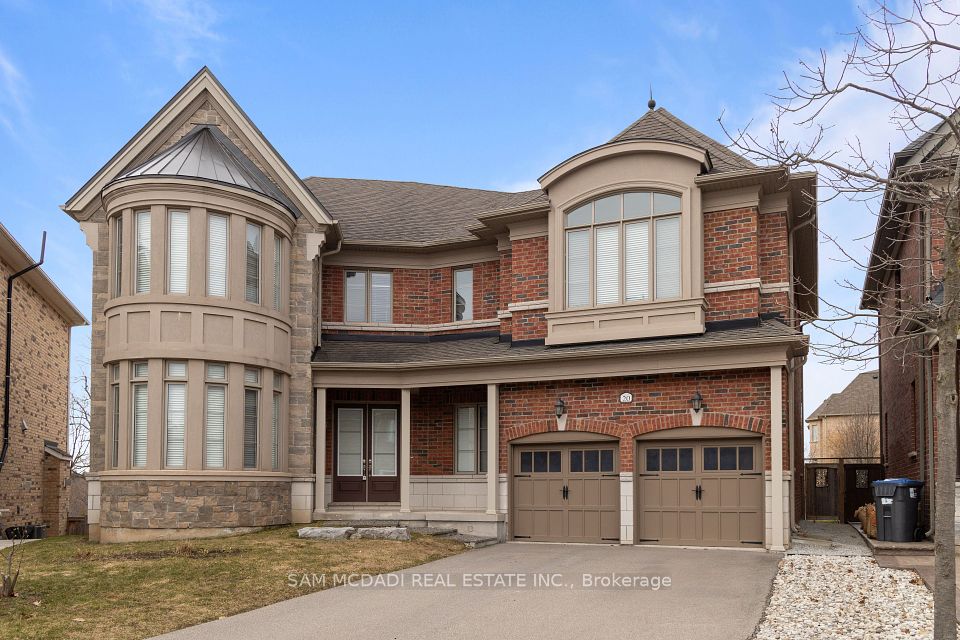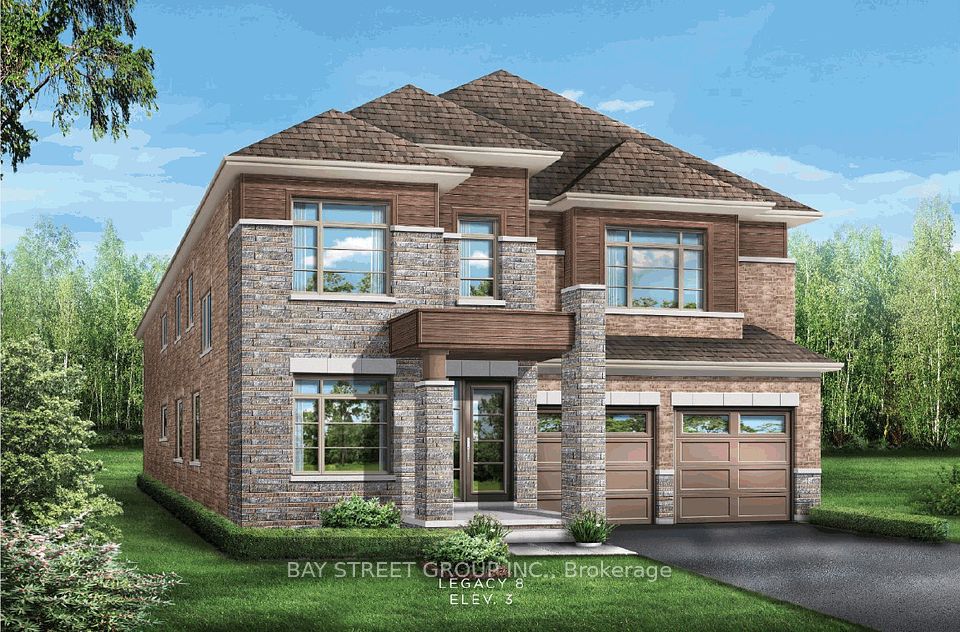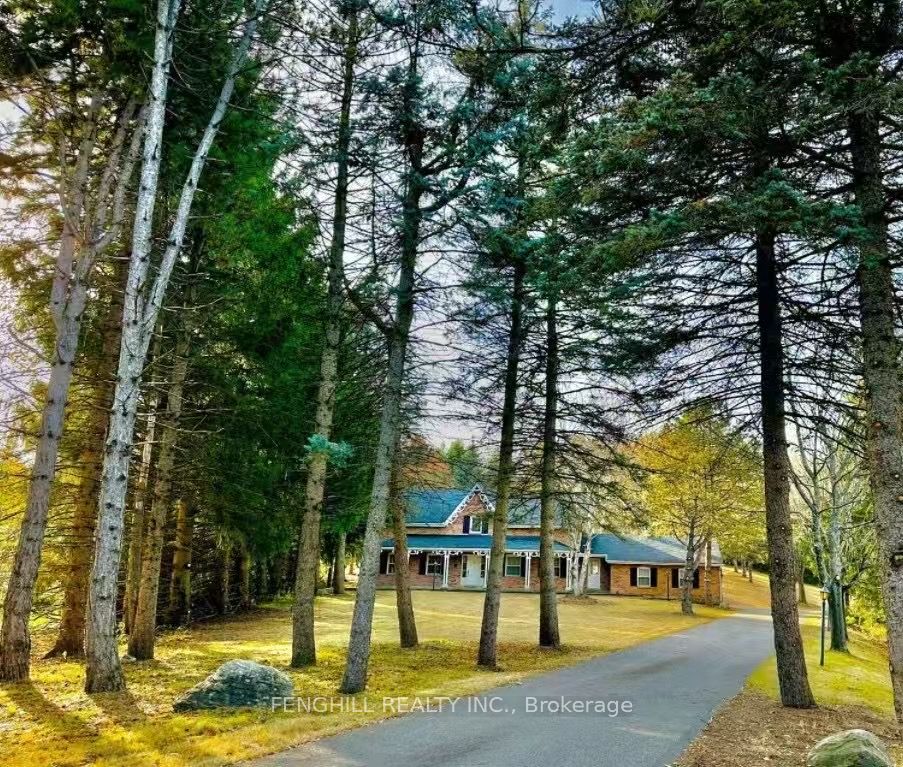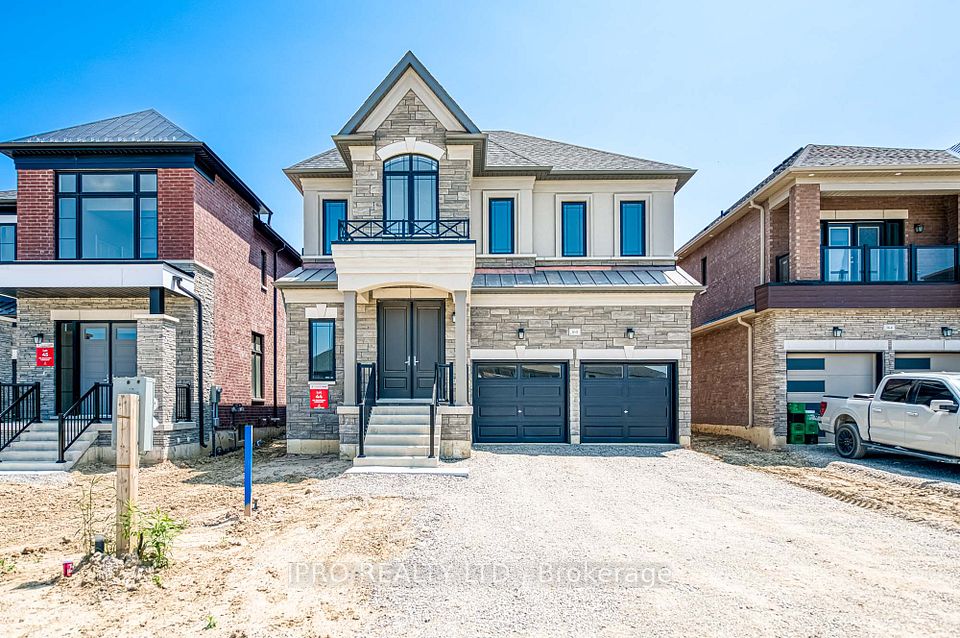
$2,899,000
169 Morrison Road, Oakville, ON L6J 4J3
Virtual Tours
Price Comparison
Property Description
Property type
Detached
Lot size
N/A
Style
Bungalow
Approx. Area
N/A
Room Information
| Room Type | Dimension (length x width) | Features | Level |
|---|---|---|---|
| Living Room | 4.297 x 6.126 m | Fireplace, Hardwood Floor, Picture Window | Main |
| Dining Room | 3.32 x 4.419 m | Hardwood Floor, W/O To Sundeck, Open Concept | Main |
| Kitchen | 3.41 x 4.81 m | Stainless Steel Appl, Breakfast Bar, Picture Window | Main |
| Primary Bedroom | 5.425 x 3.386 m | Broadloom, 3 Pc Ensuite, Double Closet | Main |
About 169 Morrison Road
This private, quiet, lush 101 x 149ft lot is simply spectacular with it's beautifully manicured and maintained gardens. Spend every warm moment relaxing around the pool and taking in nature with the Morrison Creek just outside the property boundary. It's like living in the country but you're within walking distance from downtown Oakville. The home itself has been tastefully updated. The floor plan and layout make it perfect for families and down sizers. The lower level is above ground with a walk out to the pool and the back of the home is bright and inviting. Currently used as an in-law suite but as it's not segregated from the home no conversion required. You need to see this one!
Home Overview
Last updated
19 hours ago
Virtual tour
None
Basement information
Walk-Out, Full
Building size
--
Status
In-Active
Property sub type
Detached
Maintenance fee
$N/A
Year built
2024
Additional Details
MORTGAGE INFO
ESTIMATED PAYMENT
Location
Some information about this property - Morrison Road

Book a Showing
Find your dream home ✨
I agree to receive marketing and customer service calls and text messages from homepapa. Consent is not a condition of purchase. Msg/data rates may apply. Msg frequency varies. Reply STOP to unsubscribe. Privacy Policy & Terms of Service.






