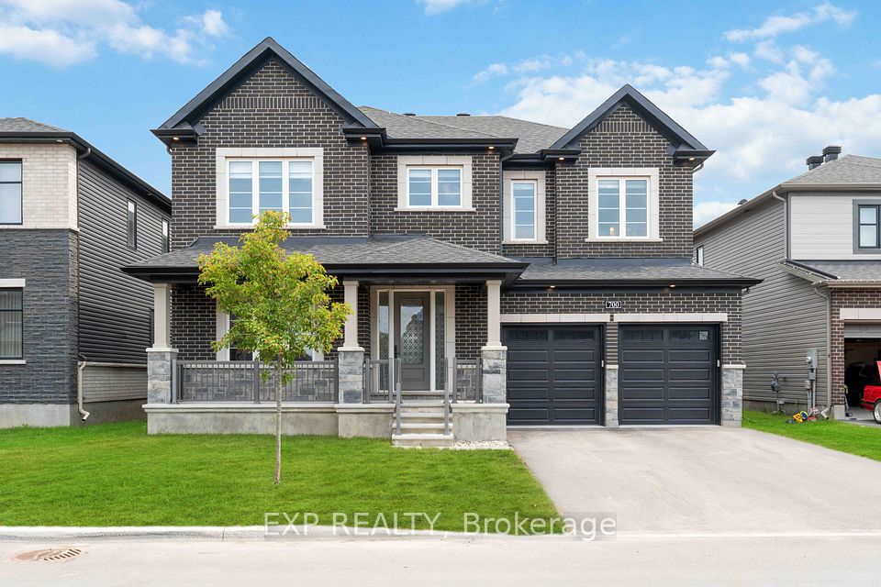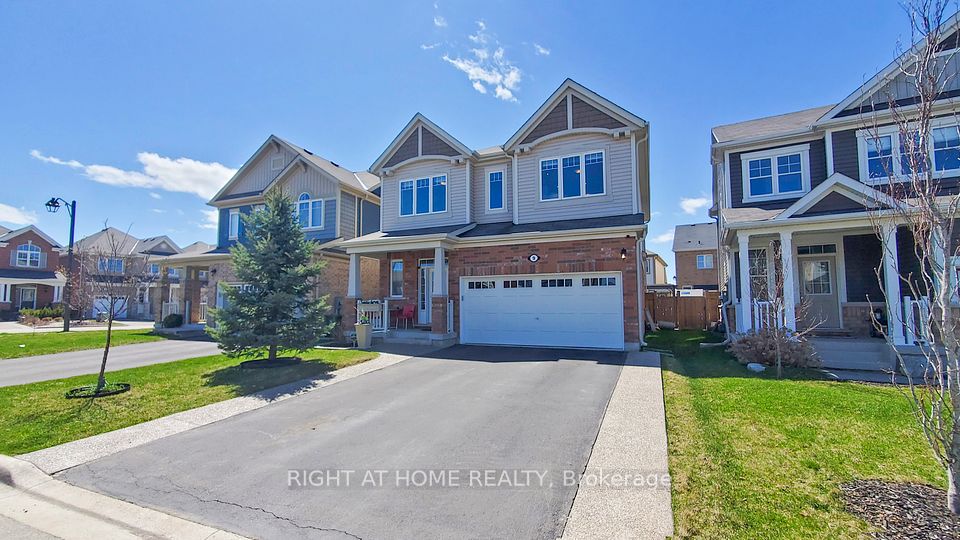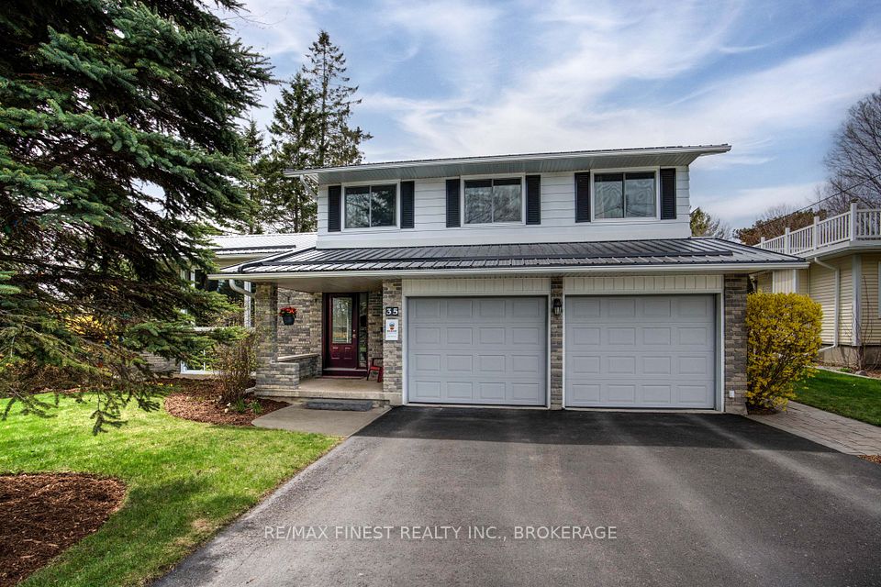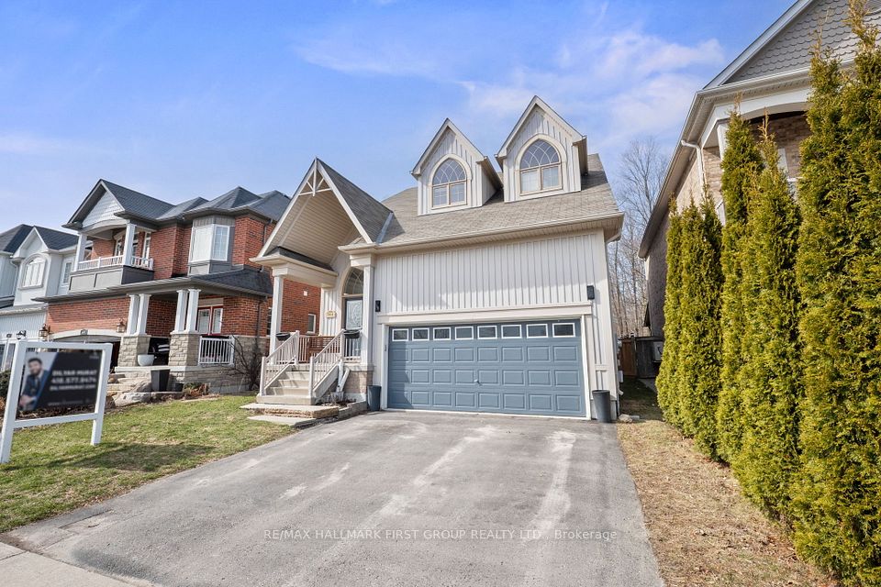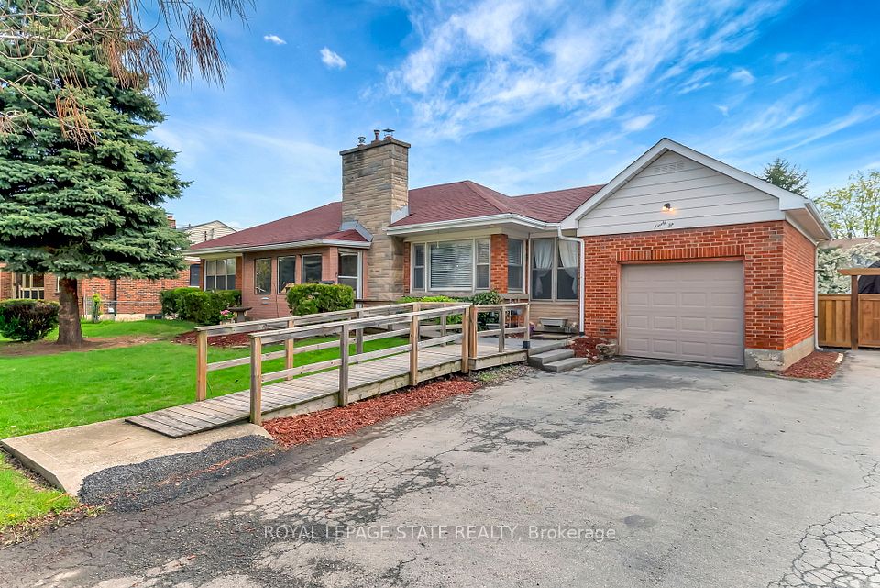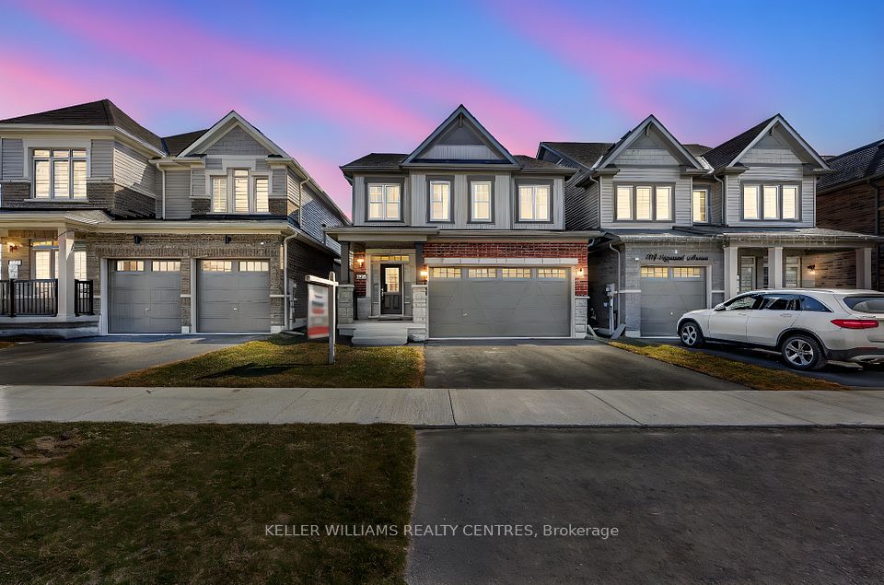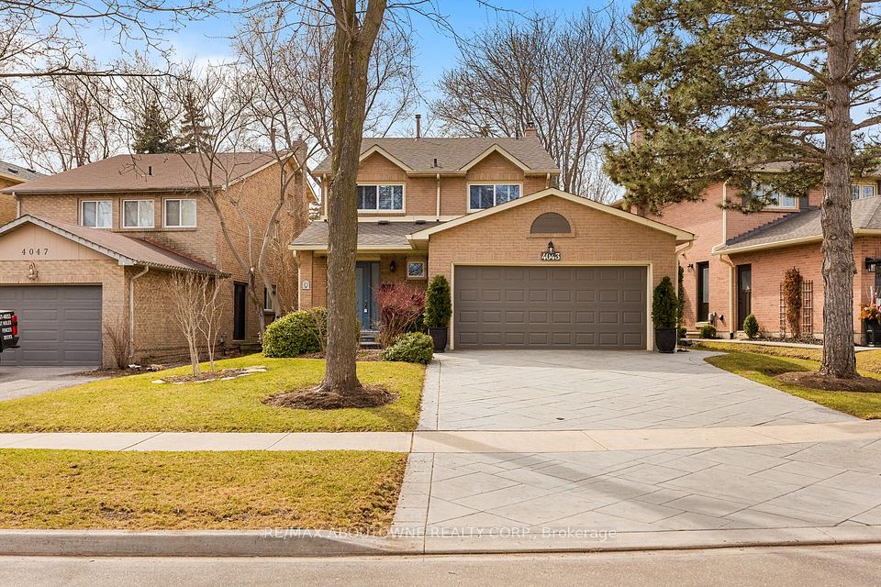$1,299,000
17 Bachelor Street, Brampton, ON L7A 5B1
Price Comparison
Property Description
Property type
Detached
Lot size
N/A
Style
2-Storey
Approx. Area
N/A
Room Information
| Room Type | Dimension (length x width) | Features | Level |
|---|---|---|---|
| Bedroom 5 | N/A | 3 Pc Bath | Basement |
| Living Room | 3.53 x 5.48 m | Hardwood Floor, Window | Main |
| Kitchen | 2.94 x 3.35 m | Tile Floor, Sliding Doors, Overlook Patio | Main |
| Breakfast | 2.94 x 2.43 m | Tile Floor | Main |
About 17 Bachelor Street
*LEGAL 2 BEDROOM BASEMENT Absolutely gorgeous detached home with layout including separate living and family area. Upgraded kitchen has built in high end stainless steel appliances. Family room features a custom made TV wall display with electric fireplace. Upgrades throughout the house include California shutters, hardwood and tiles on the main floor and an upgraded staircase. Spacious bedrooms with plenty of natural light and generous closets. Master bedroom with tray ceiling and luxurious 5 pc ensuite and walkin closet. 2nd floor laundry adding convenience to daily living. The garage has wifi enables opener and an EV charging station installed. Finished exposed concrete extended driveway and backyard with custom railings on the porch. S/S JennAir fridge, microwave and wall oven. Thermador 36' gas stove. Whirlpool washer and dryer. EV charging station.
Home Overview
Last updated
Mar 24
Virtual tour
None
Basement information
Apartment, Finished
Building size
--
Status
In-Active
Property sub type
Detached
Maintenance fee
$N/A
Year built
--
Additional Details
MORTGAGE INFO
ESTIMATED PAYMENT
Location
Some information about this property - Bachelor Street

Book a Showing
Find your dream home ✨
I agree to receive marketing and customer service calls and text messages from homepapa. Consent is not a condition of purchase. Msg/data rates may apply. Msg frequency varies. Reply STOP to unsubscribe. Privacy Policy & Terms of Service.







