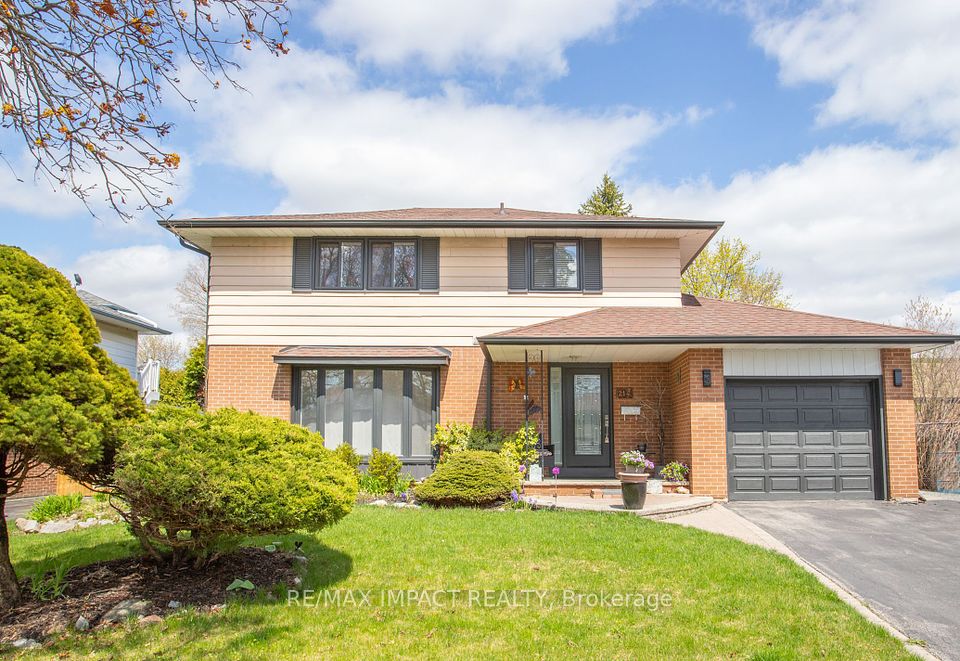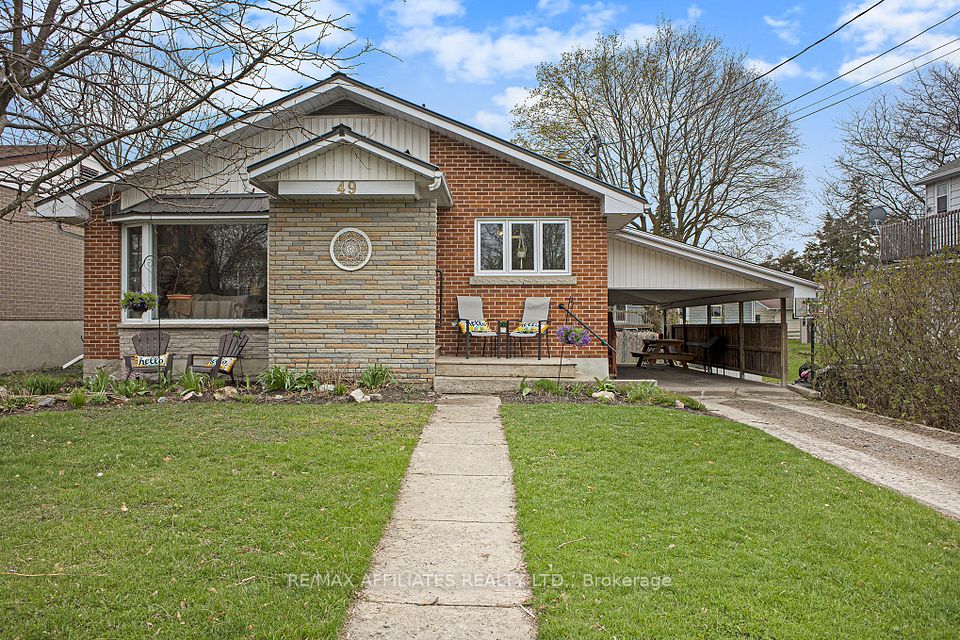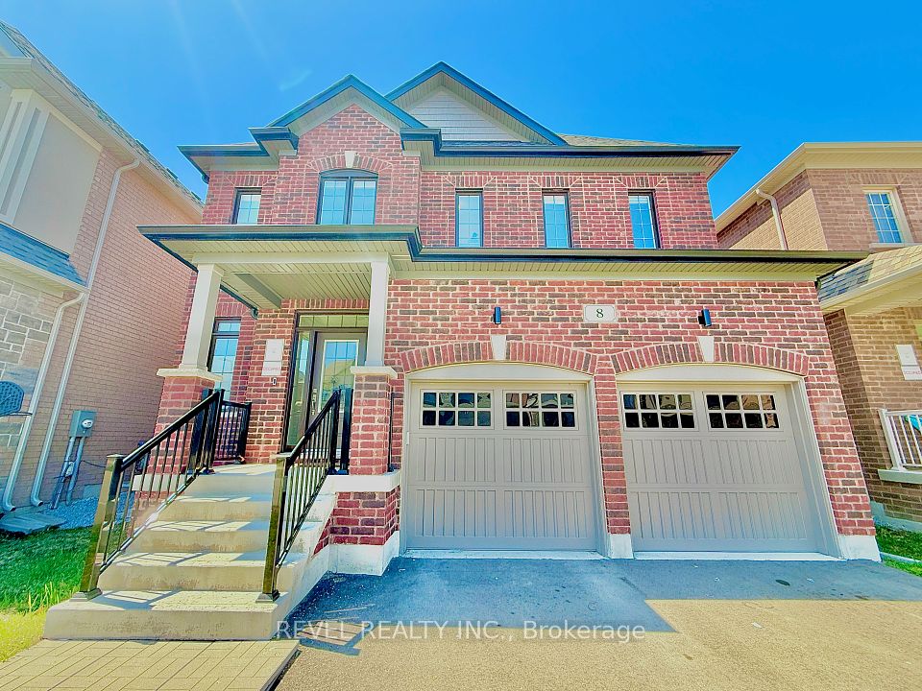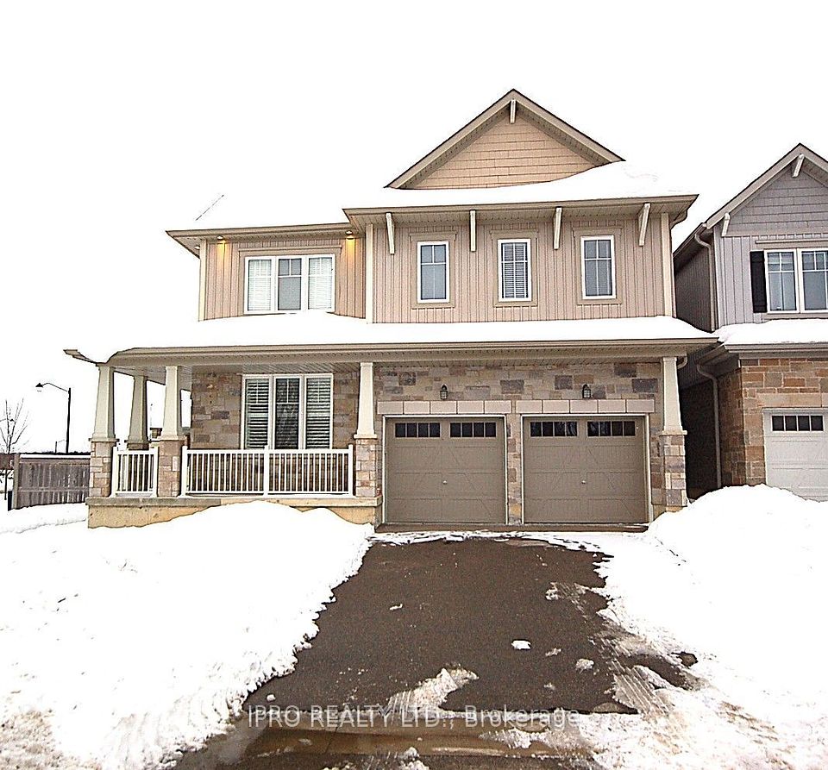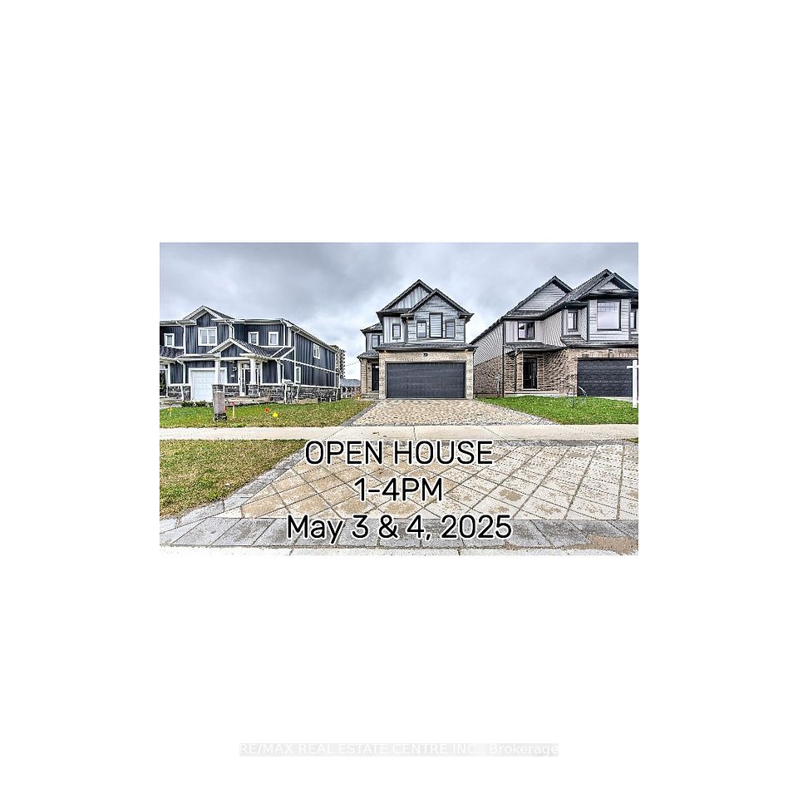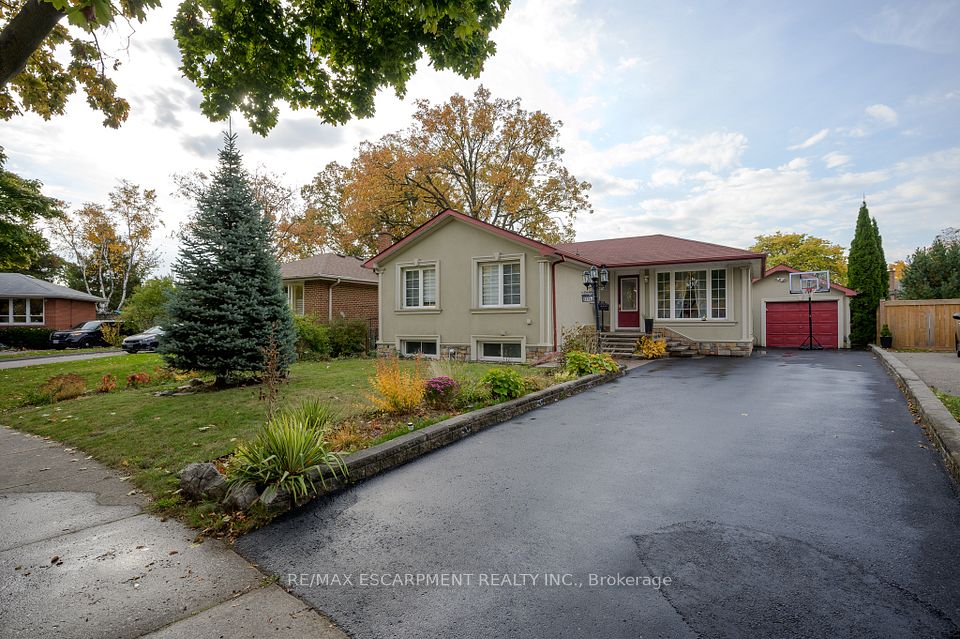$898,900
17 Burnage Lane, Whitby, ON L1N 8A3
Virtual Tours
Price Comparison
Property Description
Property type
Detached
Lot size
N/A
Style
2-Storey
Approx. Area
N/A
Room Information
| Room Type | Dimension (length x width) | Features | Level |
|---|---|---|---|
| Living Room | 5.1 x 3.5 m | Broadloom, Picture Window, Combined w/Dining | Main |
| Dining Room | 3.82 x 3.5 m | Broadloom, Combined w/Living, Overlooks Pool | Main |
| Kitchen | 3 x 3.55 m | Renovated, Open Concept, Laminate | Main |
| Breakfast | 2.58 x 3.3 m | Open Concept, Picture Window, Overlooks Backyard | Main |
About 17 Burnage Lane
Beautiful Move In Ready Family Home in Desirable Blue Grass Meadows, Great Neighborhood, Super Convenient Location with only Minutes to the 401, Shopping Galore, Parks, Schools and Restaurants. Features Include Freshly Painted throughout, New Broadloom, Beautiful Renovated Kitchen with Stainless Steel Appliances overlooking the Family Room, Deck, Yard and Pool. This Layout is perfect, so Easy to keep an eye on the Kids and Socialize with all your guests. It provides a great Summer Retreat with a Covered Entertainment Area - Perfect for an Outdoor Kitchen. Lots of Privacy as the trees and shrubs fill in. The Inground Pool features a brand new Liner and Custom Winter Cover. With a spacious Main Floor Living, Dining room combination this layout works great for large gatherings and holiday dinners. Lots of Parking for them as well with a large Double Driveway that holds at least 4 cars. An added convenience of a Main Floor Laundry with an entry Door to the Garage. This great 3 plus 1 Bedroom has plenty of space for everyone with a large finished basement and 3 piece bathroom, lots of Space for a Gym and Games Room as well as another Bedroom or Office.
Home Overview
Last updated
1 day ago
Virtual tour
None
Basement information
Finished
Building size
--
Status
In-Active
Property sub type
Detached
Maintenance fee
$N/A
Year built
2024
Additional Details
MORTGAGE INFO
ESTIMATED PAYMENT
Location
Some information about this property - Burnage Lane

Book a Showing
Find your dream home ✨
I agree to receive marketing and customer service calls and text messages from homepapa. Consent is not a condition of purchase. Msg/data rates may apply. Msg frequency varies. Reply STOP to unsubscribe. Privacy Policy & Terms of Service.







