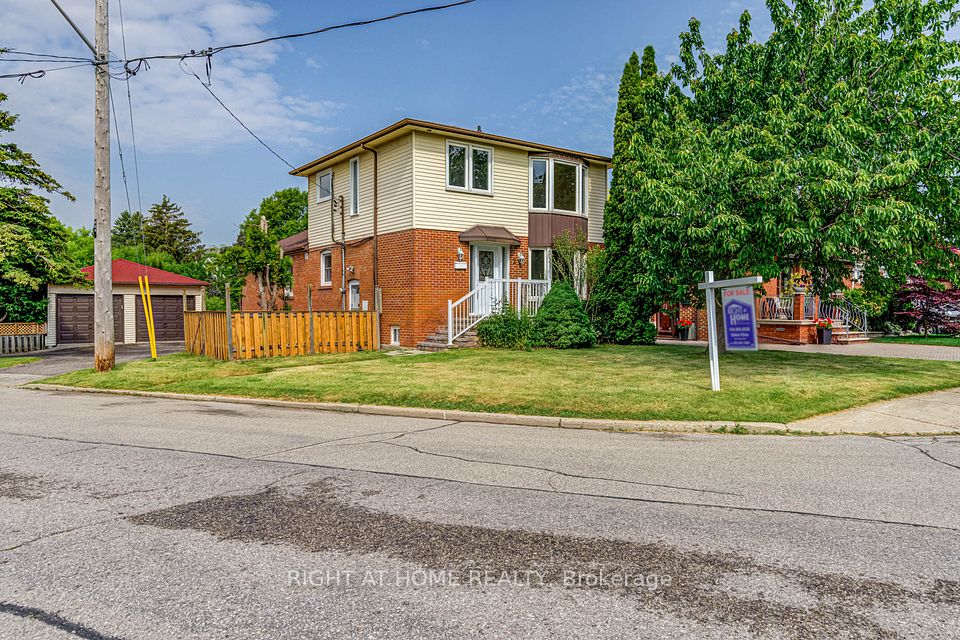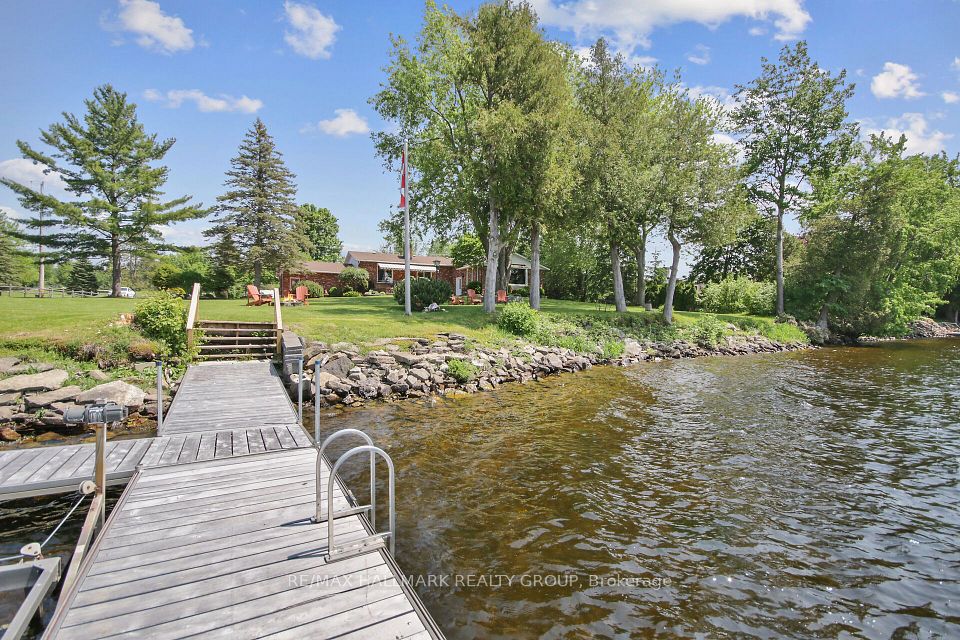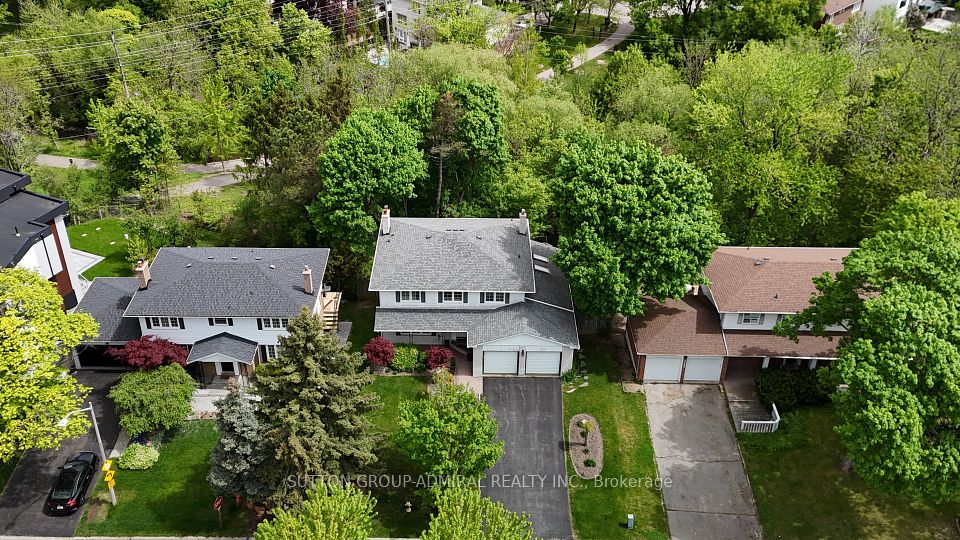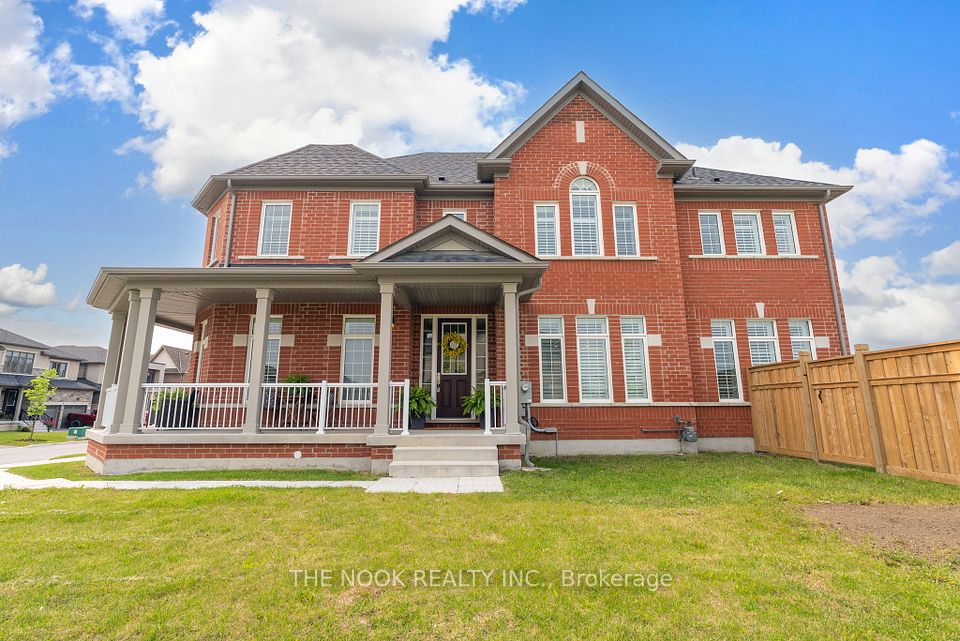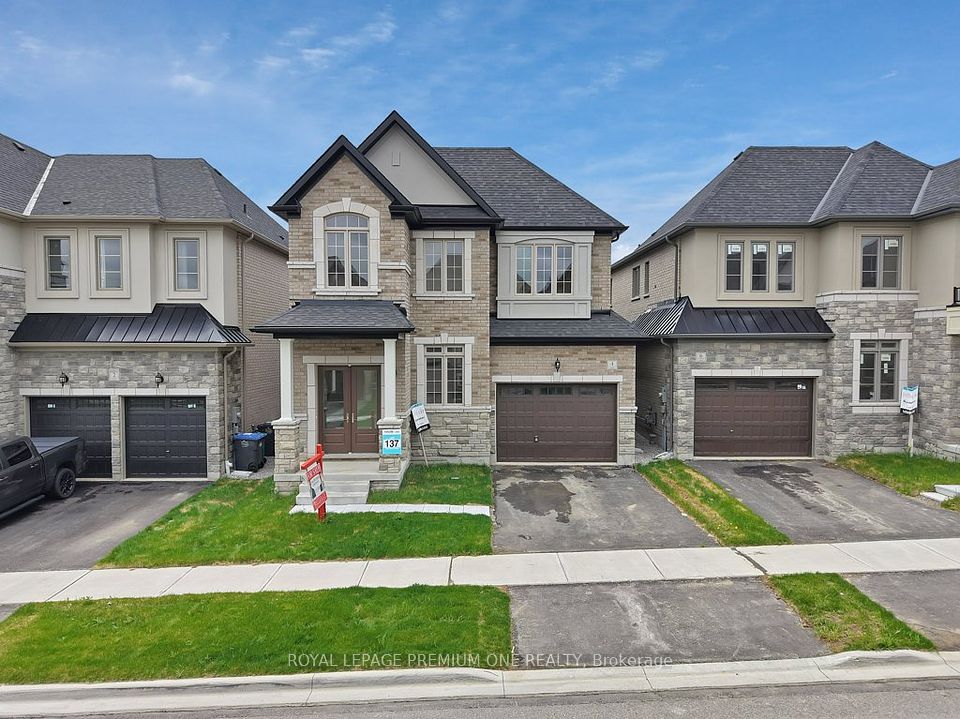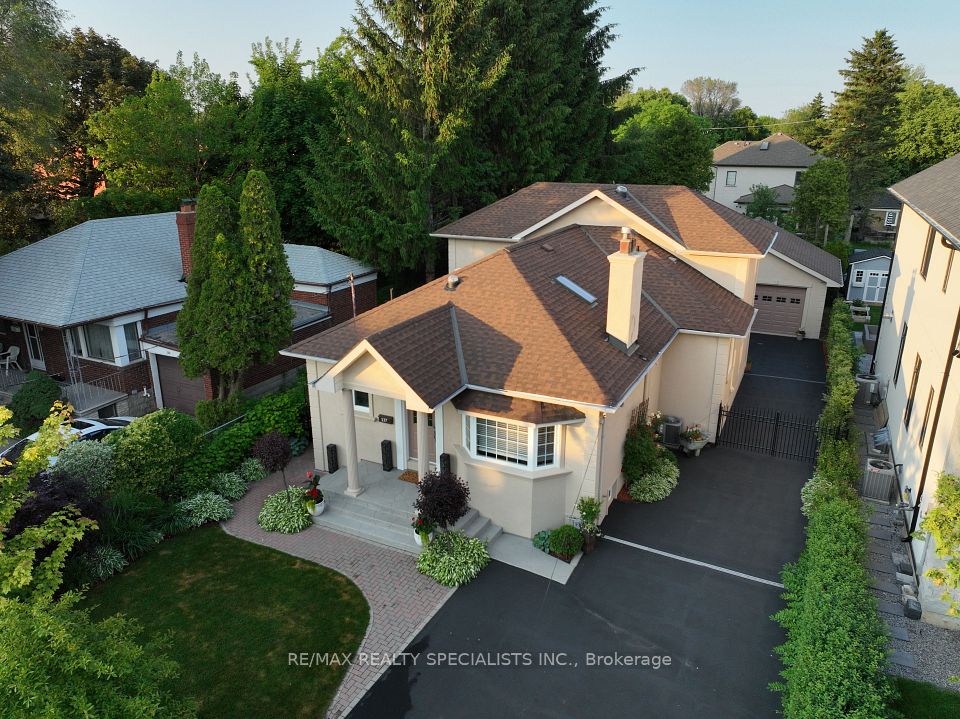
$1,329,000
17 Colvin Crescent, Vaughan, ON L4J 2N7
Price Comparison
Property Description
Property type
Detached
Lot size
N/A
Style
2-Storey
Approx. Area
N/A
Room Information
| Room Type | Dimension (length x width) | Features | Level |
|---|---|---|---|
| Living Room | 5.21 x 3.67 m | Hardwood Floor, Mirrored Walls | Main |
| Dining Room | 4.45 x 3.18 m | Hardwood Floor, Formal Rm, French Doors | Main |
| Family Room | 5.82 x 3.68 m | Overlooks Pool, Hardwood Floor, Walk-Out | Main |
| Kitchen | 4.61 x 3.01 m | Renovated, Ceramic Floor, Custom Backsplash | Main |
About 17 Colvin Crescent
Opening list price no misprint! Attention Pool Lovers (and non-pool lovers, alike:)! Enjoy POOL SIDE cottage living while residing in Thornhill's demand Mullen/Bathurst pocket! Walk to the best schools and centers of worship, enjoy the shopping at Sobeys, Walmart & Disera/Promenade Mall shops! The very best Thornhill has to offer. Relax and entertain in this almost 2500sf above-grade 4 br home that shows and feels more like 2800 sf, with recently remodeled kitchen with newer stainless steel appliances, Corian c/tops and upgraded fixtures! Offers fabulous sought-after layout with huge living areas and enormous master bedroom not found even in some 3500 sf homes! . Absolute blank canvas for a stunning remodel that'll be worth hundreds of thousands more after the market inevitably shifts. Or simply settle in and enjoy the beautiful backyard while updating at your leisure, Luscious greenery, and fully landscaped inground pool. Main Level Laundry with ample closets provides access to garage. Your own backyard oasis on a large lot with ultra-wide 65ft.'+ wide rear lot span that provides close to 50% of table land, with enough outdoor space available around pool for entertaining! All within view of large family room and spacious dining room with seating for 10+! ..each with own walkout! Soaring extra large skylight floods home with light! Huge open 1130 sf+ fin. bsmt..with newer laminate flooring, offers plenty of TV/media space, rec & exercise rooms with bedroom/3 pc bath for visiting guests! The perfect home for the growing family, and all the holiday & social entertaining space you could wish for! Double car garage and driveway space for 3 cars adds to this fully featured residence. Please note that some photos have had furnishings virtually staged for providing the buyer with furnishing and space-utilization ideas.
Home Overview
Last updated
9 hours ago
Virtual tour
None
Basement information
Finished
Building size
--
Status
In-Active
Property sub type
Detached
Maintenance fee
$N/A
Year built
2024
Additional Details
MORTGAGE INFO
ESTIMATED PAYMENT
Location
Some information about this property - Colvin Crescent

Book a Showing
Find your dream home ✨
I agree to receive marketing and customer service calls and text messages from homepapa. Consent is not a condition of purchase. Msg/data rates may apply. Msg frequency varies. Reply STOP to unsubscribe. Privacy Policy & Terms of Service.






