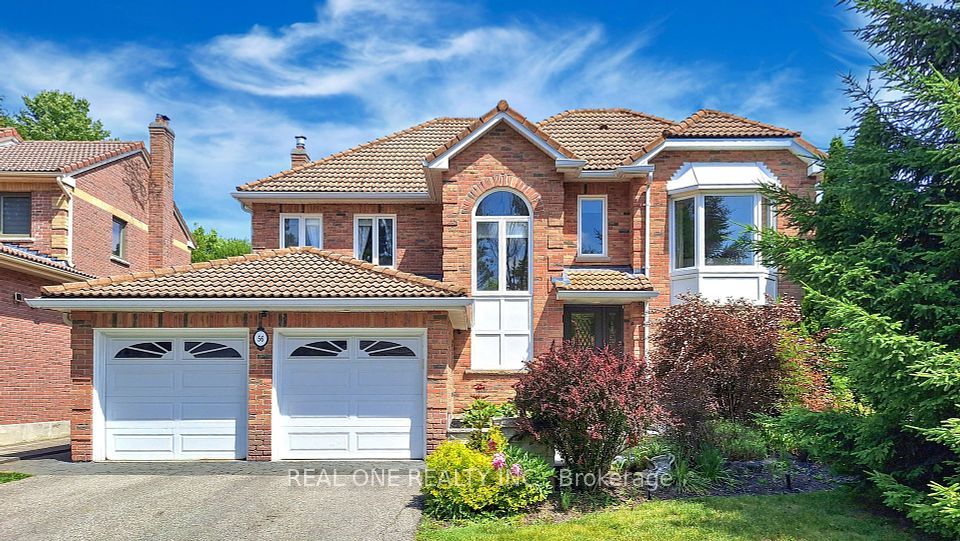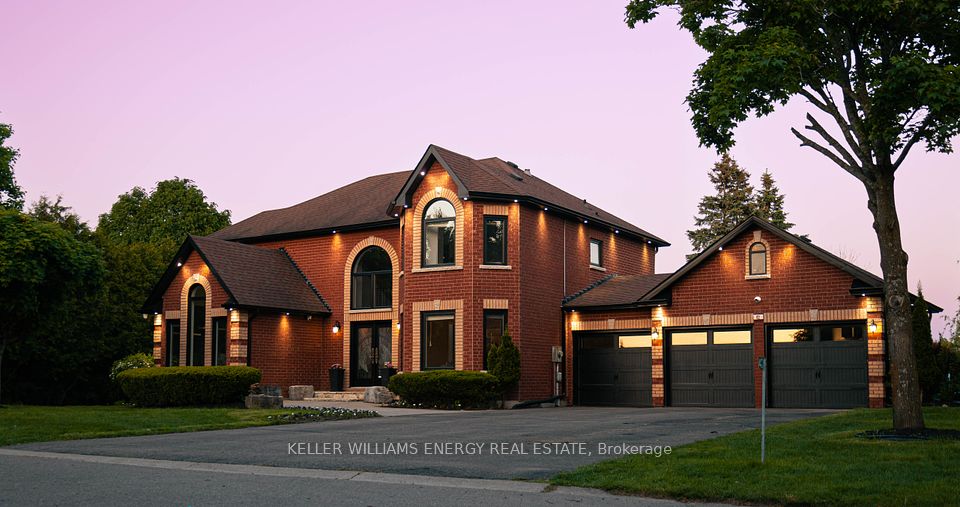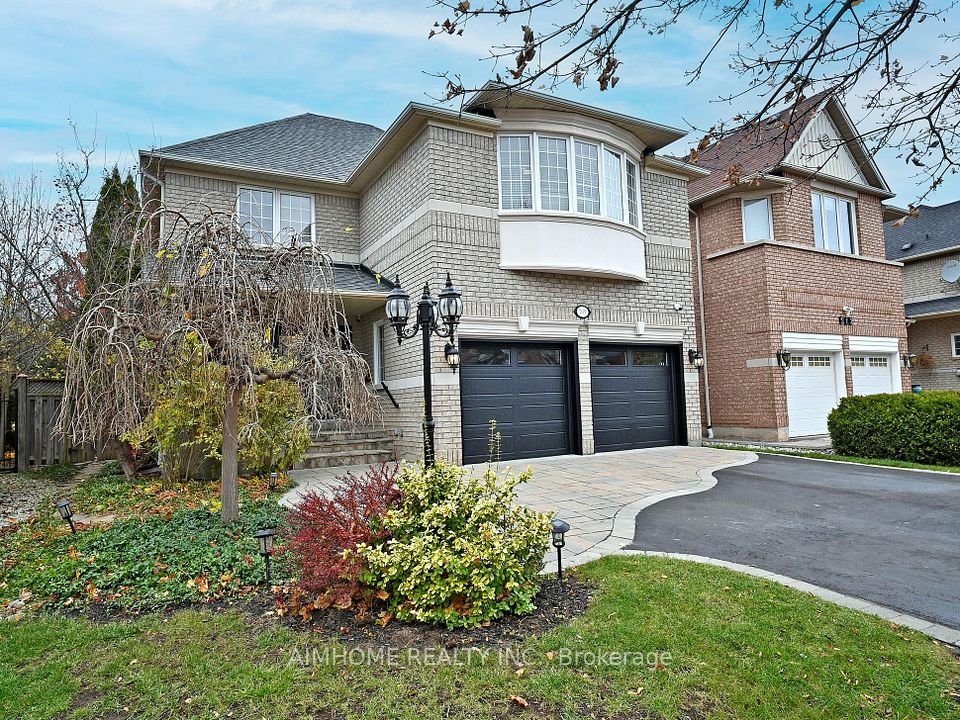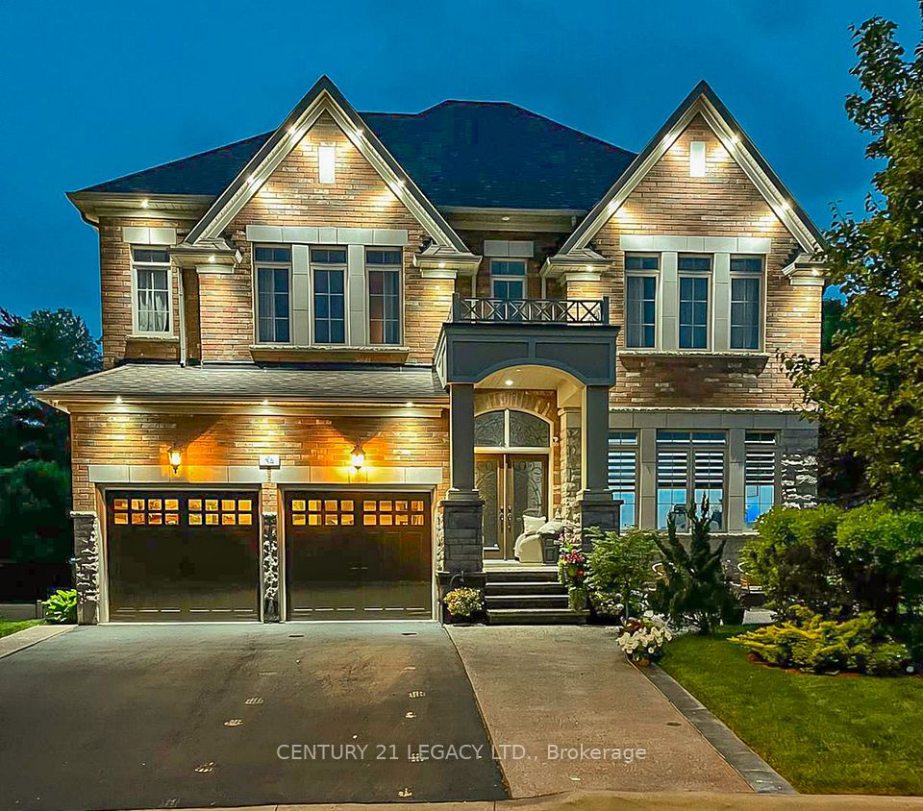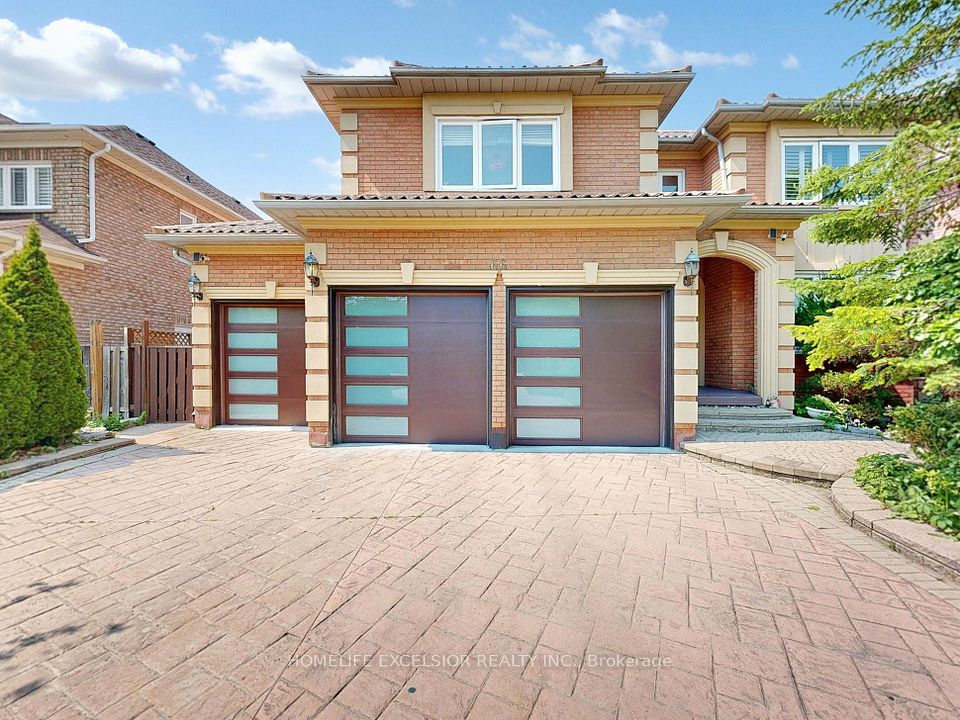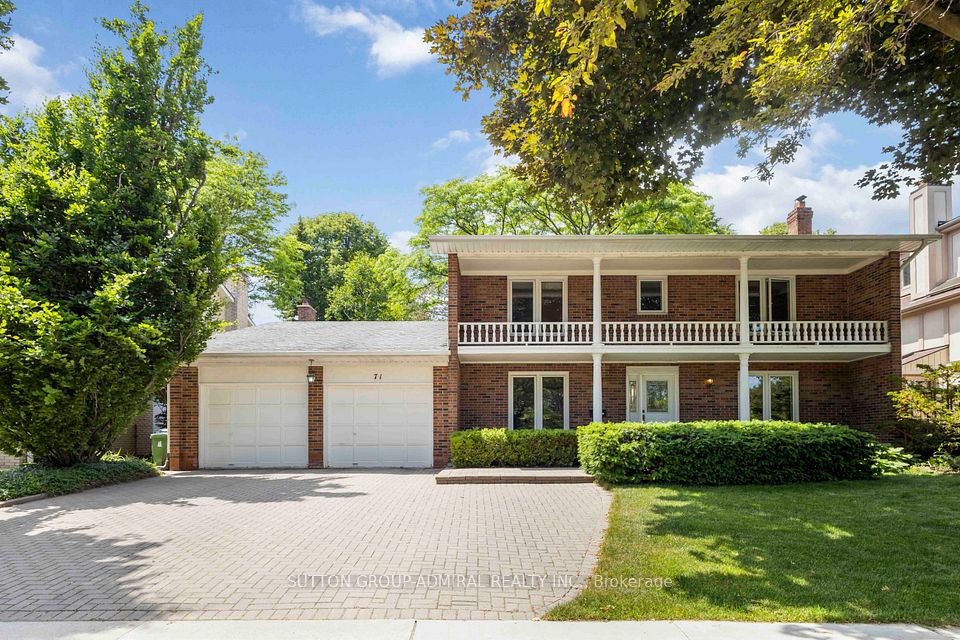
$2,395,000
17 Duncannon Drive, Toronto C03, ON M5P 2L9
Virtual Tours
Price Comparison
Property Description
Property type
Detached
Lot size
N/A
Style
2 1/2 Storey
Approx. Area
N/A
Room Information
| Room Type | Dimension (length x width) | Features | Level |
|---|---|---|---|
| Living Room | 5.73 x 3.85 m | Hardwood Floor, Stone Fireplace, Pot Lights | Main |
| Dining Room | 3.99 x 3.69 m | Hardwood Floor, Wainscoting, Leaded Glass | Main |
| Kitchen | 6.72 x 2.87 m | Centre Island, Pot Lights, W/O To Yard | Main |
| Family Room | 4.35 x 3.35 m | Combined w/Kitchen, Pot Lights, Heated Floor | Main |
About 17 Duncannon Drive
Located on a sought-after street between Eglinton and Chaplin Crescent, this 2-storey home offers an incredible opportunity to own a generously sized property in one of Toronto's most desirable neighbourhoods. With five bedrooms and five bathrooms, there's plenty of space for a growing family or those in need of extra room to work or relax. The home is filled with natural light throughout, and the top-floor primary retreat includes a private ensuite and treetop views. Originally renovated about 13 years ago, the house has been well cared for and provides a solid foundation for those looking to personalize or update over time. The kitchen features heated floors and a walkout to a lovely backyard, while all bathrooms also offer the comfort of heated floors. The heated driveway and outdoor stairs are an added bonus for winter convenience. Just steps from the Beltline Trail, great schools, shops, and transit, this is a rare opportunity to get into a fantastic neighbourhood and make this bright, spacious home your own.
Home Overview
Last updated
Jun 6
Virtual tour
None
Basement information
Full, Finished
Building size
--
Status
In-Active
Property sub type
Detached
Maintenance fee
$N/A
Year built
--
Additional Details
MORTGAGE INFO
ESTIMATED PAYMENT
Location
Some information about this property - Duncannon Drive

Book a Showing
Find your dream home ✨
I agree to receive marketing and customer service calls and text messages from homepapa. Consent is not a condition of purchase. Msg/data rates may apply. Msg frequency varies. Reply STOP to unsubscribe. Privacy Policy & Terms of Service.






