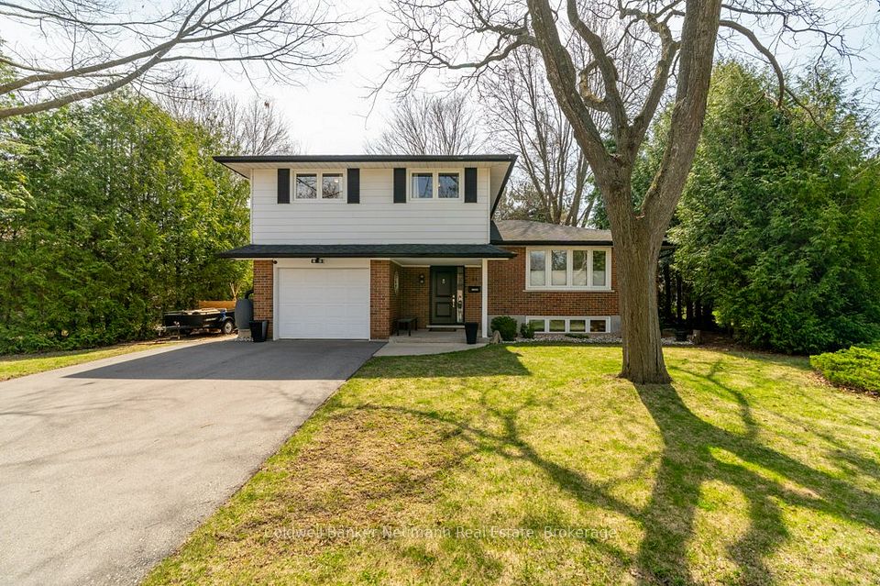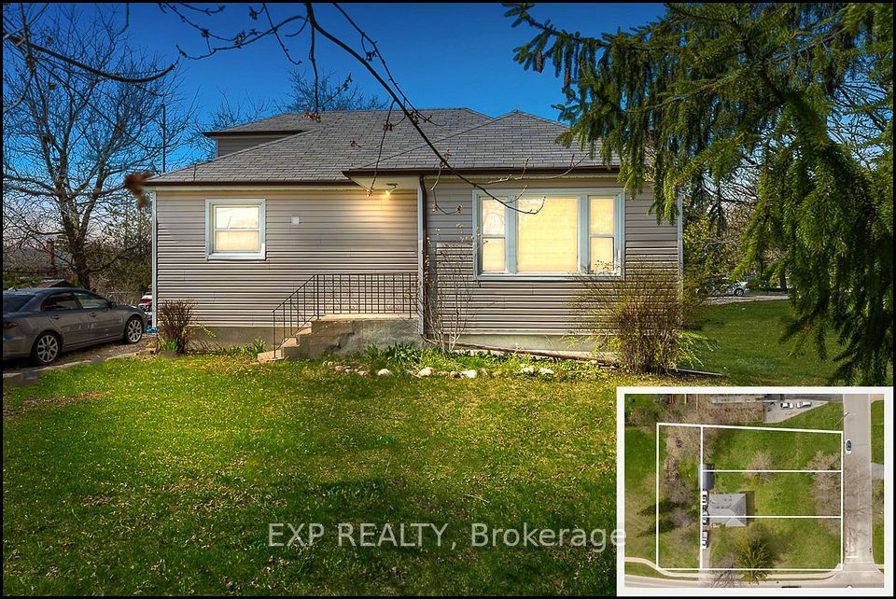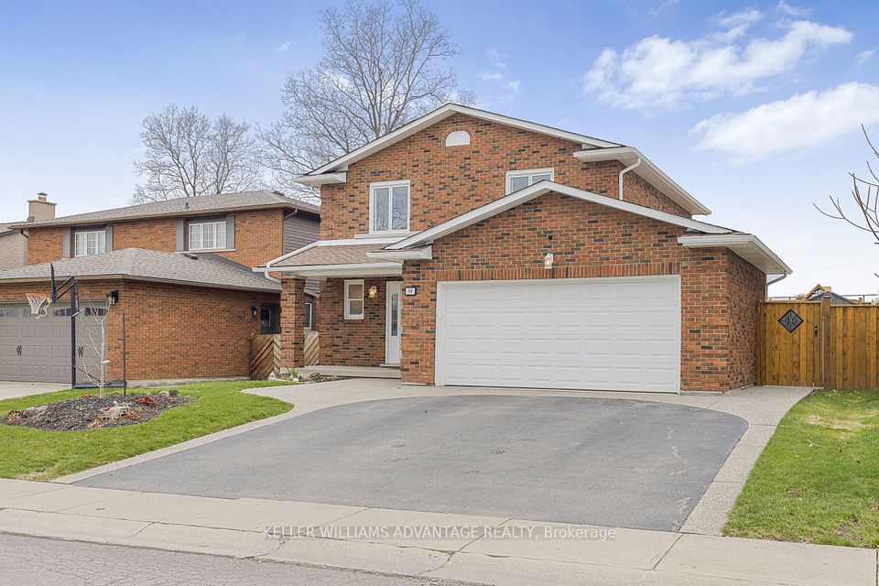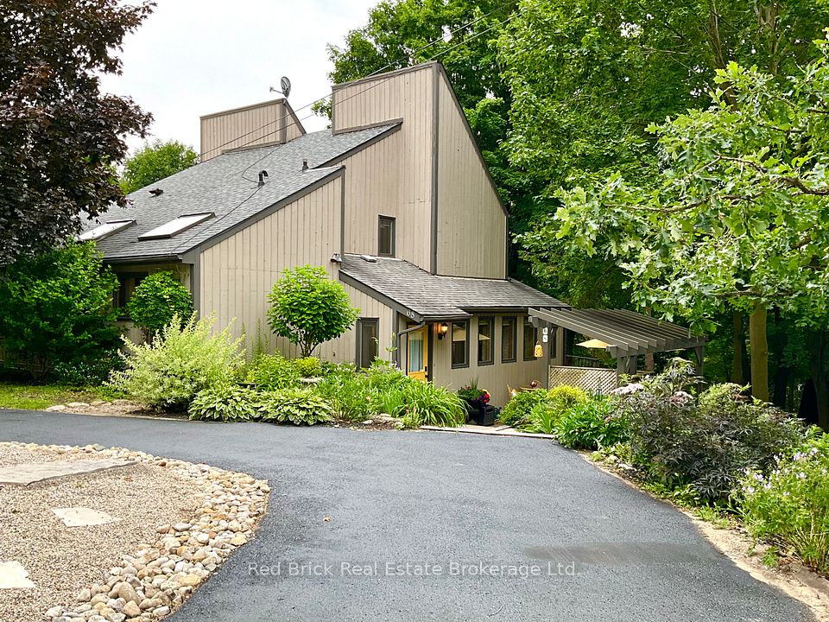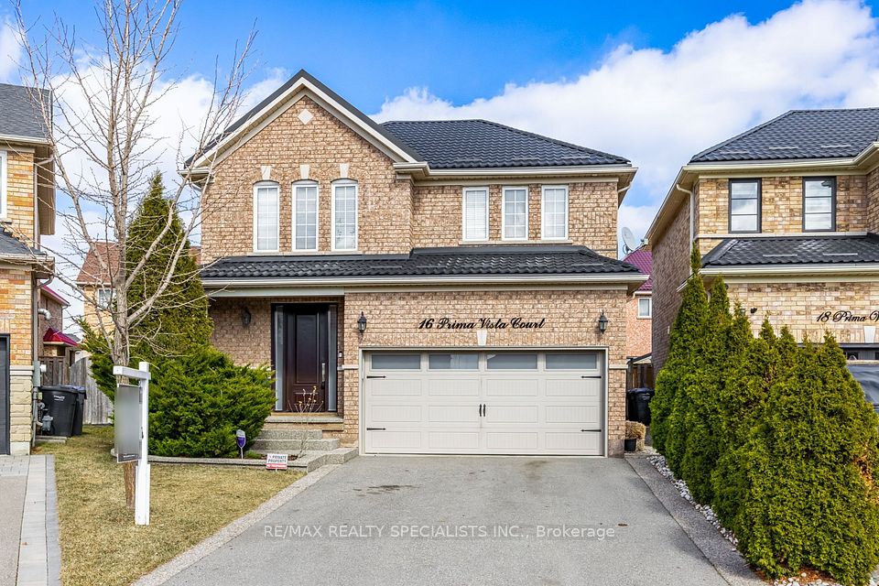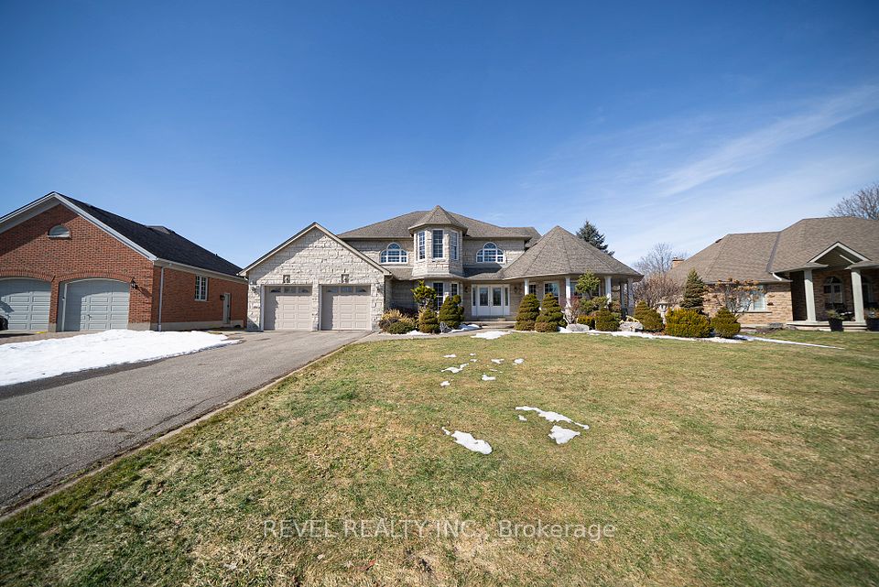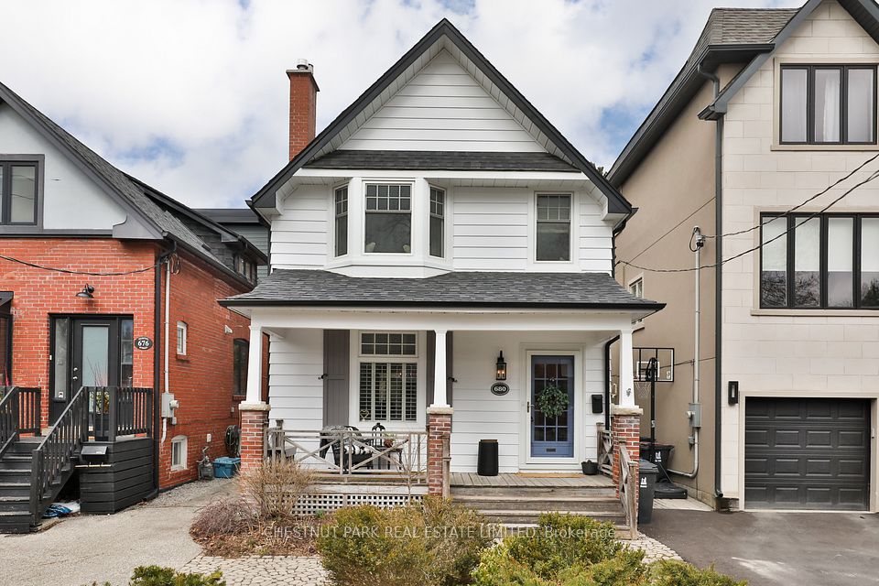$1,388,000
17 Haverson Boulevard, Toronto W03, ON M6M 3J5
Virtual Tours
Price Comparison
Property Description
Property type
Detached
Lot size
N/A
Style
3-Storey
Approx. Area
N/A
Room Information
| Room Type | Dimension (length x width) | Features | Level |
|---|---|---|---|
| Kitchen | 4.22 x 4.76 m | Granite Counters, Breakfast Bar, Backsplash | Main |
| Family Room | 3 x 4.76 m | W/O To Yard, Coffered Ceiling(s), Ceramic Floor | Main |
| Living Room | 3.67 x 5.46 m | Hardwood Floor, Pot Lights, Combined w/Dining | Main |
| Dining Room | 4.76 x 4.88 m | Hardwood Floor, Wainscoting, Coffered Ceiling(s) | Main |
About 17 Haverson Boulevard
Welcome to 17 Haverson Blvd! This stunning 10-year-old custom-built home offers 3 spacious bedrooms, 5 bathrooms, and a beautifully finished third-floor retreat that offers two additional rooms, a private bathroom, and two skylights - perfect for home office, playroom, guest suite, or additional bedrooms. With a simple conversion, it could become a luxurious second primary suite. The formal living and dining rooms create an inviting atmosphere for refined entertaining, while the chefs kitchen is a culinary delight with granite countertops, a custom range hood, a stylish backsplash, and a convenient breakfast bar. The family room flows effortlessly to a stunning wooden deck, leading to a fully fenced yard, perfect for hosting social gatherings or enjoying a peaceful retreat. The primary bedroom, featuring a built-in wall unit, a large closet, and a luxurious spa-like ensuite adorned with natural stone finishes. Two additional sunlit bedrooms provide ample space and storage for family or guests. The lower level adds to the home's versatility with a rough-in for a kitchen, a separate entrance, and convenient access to the built-in garage. Located in a family friendly neighbourhood, close to the future Eglinton LRT, public transit, parks, Corso Italia, Stockyards Shopping District, grocery stores & quick access to Hwy 401. Check out the virtual tour in the multimedia link and fall in love with your future dream home!
Home Overview
Last updated
3 hours ago
Virtual tour
None
Basement information
Finished with Walk-Out, Separate Entrance
Building size
--
Status
In-Active
Property sub type
Detached
Maintenance fee
$N/A
Year built
--
Additional Details
MORTGAGE INFO
ESTIMATED PAYMENT
Location
Some information about this property - Haverson Boulevard

Book a Showing
Find your dream home ✨
I agree to receive marketing and customer service calls and text messages from homepapa. Consent is not a condition of purchase. Msg/data rates may apply. Msg frequency varies. Reply STOP to unsubscribe. Privacy Policy & Terms of Service.







