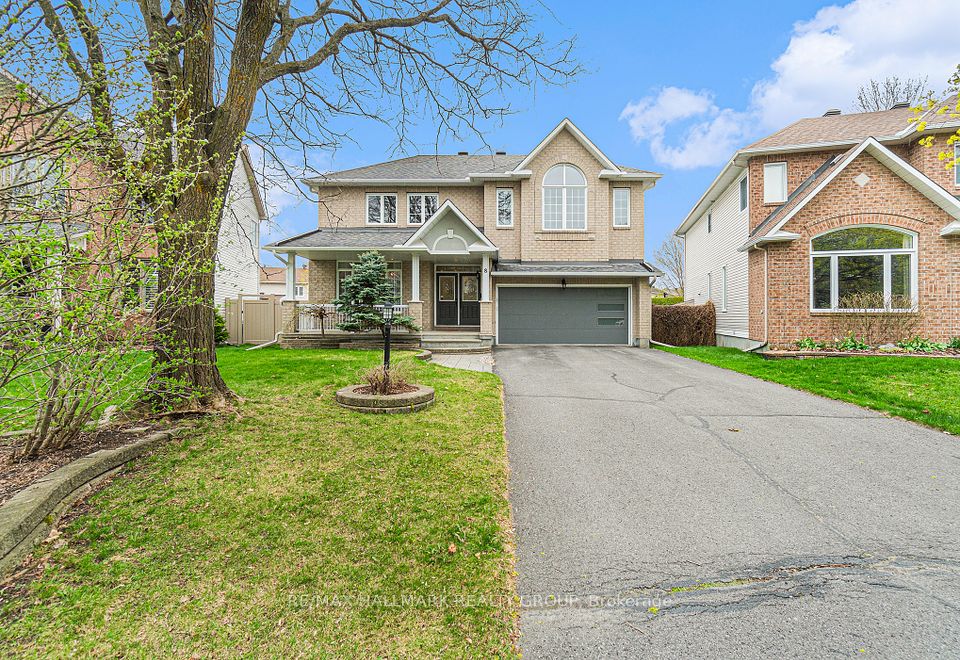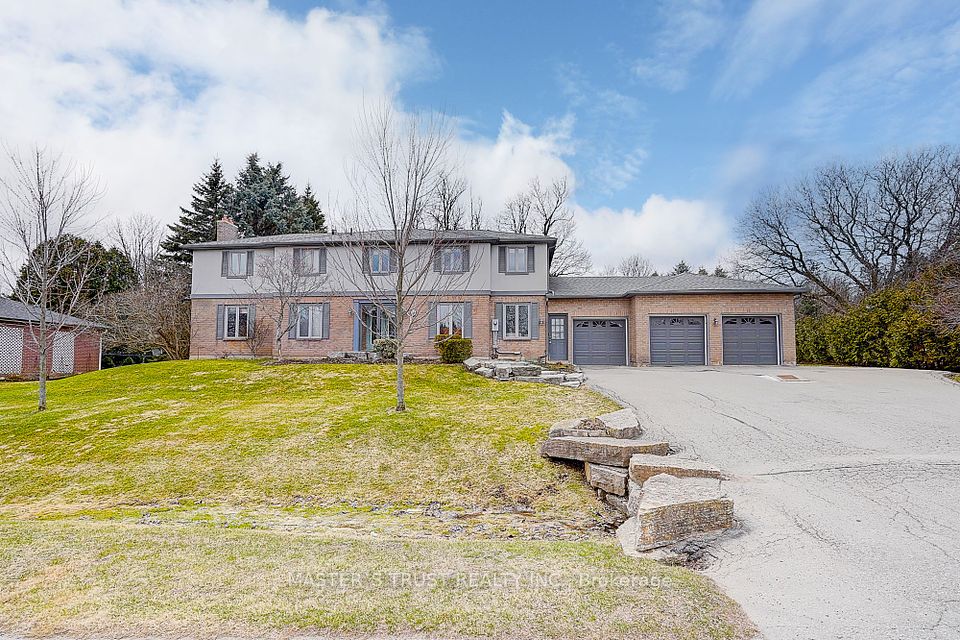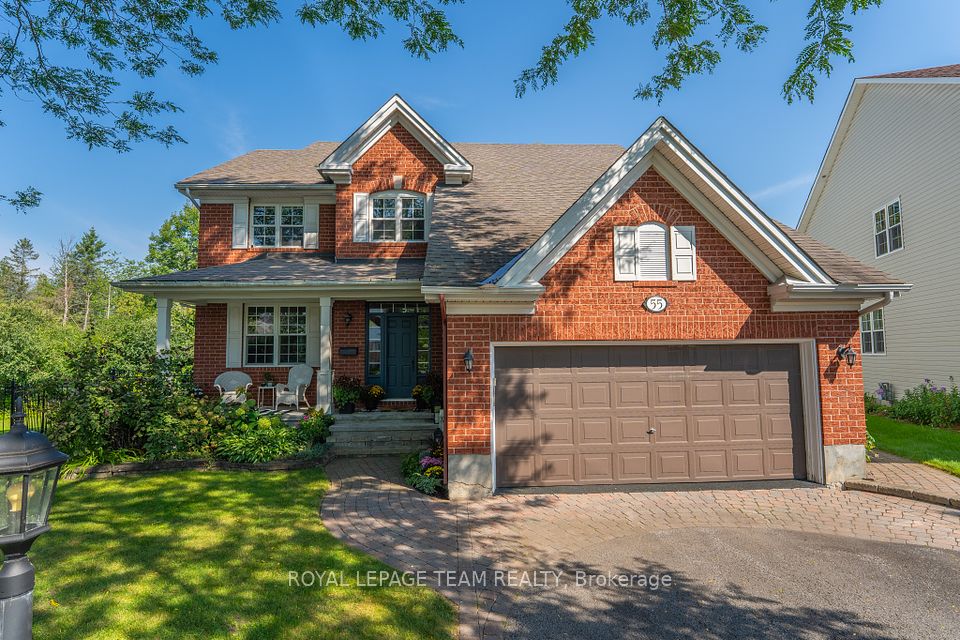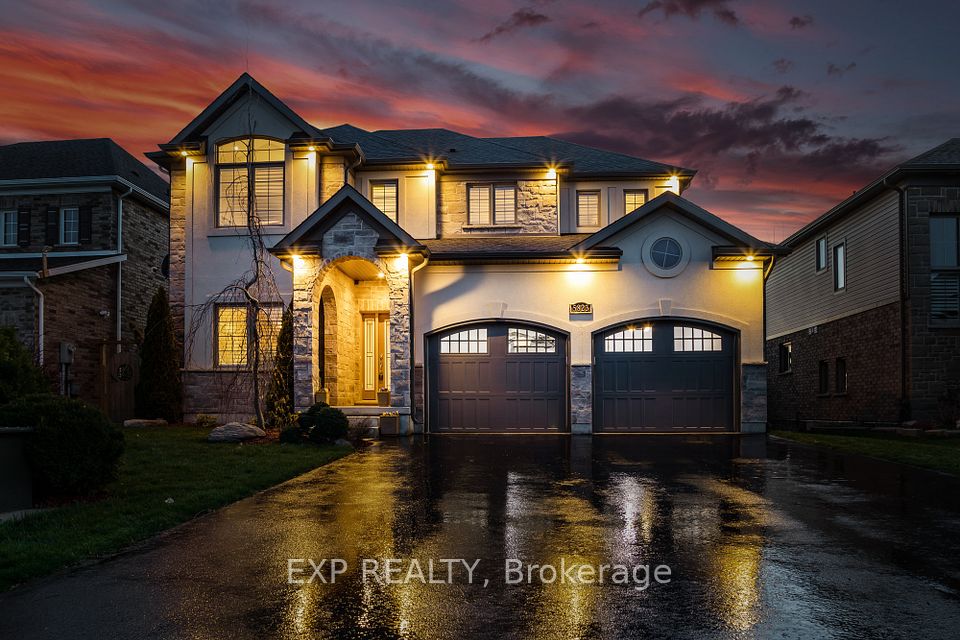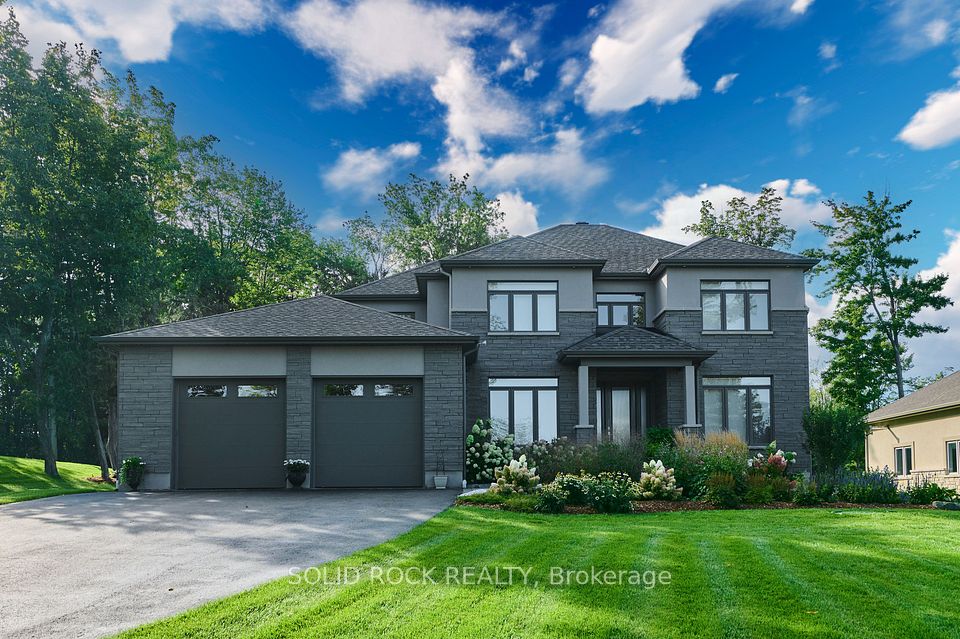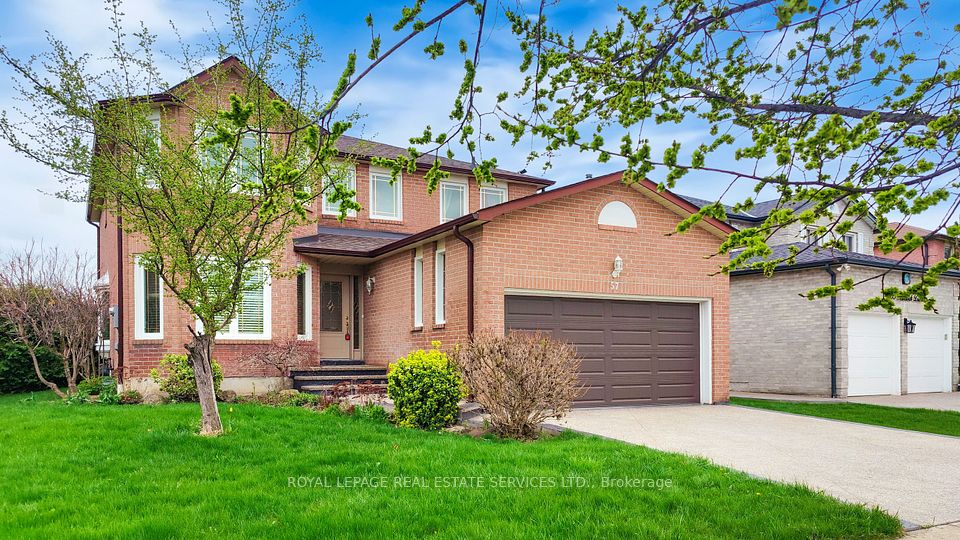$1,399,900
17 Hawkridge Trail, Brampton, ON L6P 2T5
Price Comparison
Property Description
Property type
Detached
Lot size
N/A
Style
2-Storey
Approx. Area
N/A
Room Information
| Room Type | Dimension (length x width) | Features | Level |
|---|---|---|---|
| Bedroom 5 | 3.3 x 3.04 m | Laminate, Walk-In Closet(s) | Lower |
| Living Room | 6.1 x 3.35 m | Hardwood Floor, Combined w/Dining, Crown Moulding | Main |
| Dining Room | 6.1 x 3.35 m | Hardwood Floor, Combined w/Living, Coffered Ceiling(s) | Main |
| Family Room | 4.88 x 3.35 m | Hardwood Floor, Gas Fireplace | Main |
About 17 Hawkridge Trail
STUNNING EXECUTIVE TOWNWOOD HOME SITUATED IN ONE OF BRAMPTONS MOST SOUGHT AFTER AREAS, "RIVERSTONE COMMUNITY". THIS 4 + 1 BEDROOM BEAUTY IS COMPLETE WITH A BASEMENT APARTMENT AND SEPARATE ENTRANCE. TOO MANY UPGRADES TO LIST ALL, HARDWOOD THROUGHOUT , CROWN MOLDING, POTLIGHTS, GARBURATOR, INTERLOCK DRIVEWAY AND REAR PATIO, HOT TUB, PROFESSIONALLY LANDSCAPED, GAS BBQ HOOK UP, ALL 4 BEDROOMS AREA SPACIOUS WITH AMPLE CLOSET SPACE AND LARGE WINDOWS , PRIME BEDROOM BOASTING HUGE 5 PC ENSUITE & W/I CLOSET. MAIN FLOOR HAS SEPARATE FAMILY ROOM W/GASFIREPLACE, W/OUT FROM KITCHEN TO REAR PATIO PERFECT FOR ENTERTAINING OR LARGE FAMILY GATHERINGS, SELLER DOES NOT WARRANT RETROFIT STATUS OF BASEMENT APARTMENT.
Home Overview
Last updated
Apr 4
Virtual tour
None
Basement information
Apartment, Separate Entrance
Building size
--
Status
In-Active
Property sub type
Detached
Maintenance fee
$N/A
Year built
--
Additional Details
MORTGAGE INFO
ESTIMATED PAYMENT
Location
Some information about this property - Hawkridge Trail

Book a Showing
Find your dream home ✨
I agree to receive marketing and customer service calls and text messages from homepapa. Consent is not a condition of purchase. Msg/data rates may apply. Msg frequency varies. Reply STOP to unsubscribe. Privacy Policy & Terms of Service.







