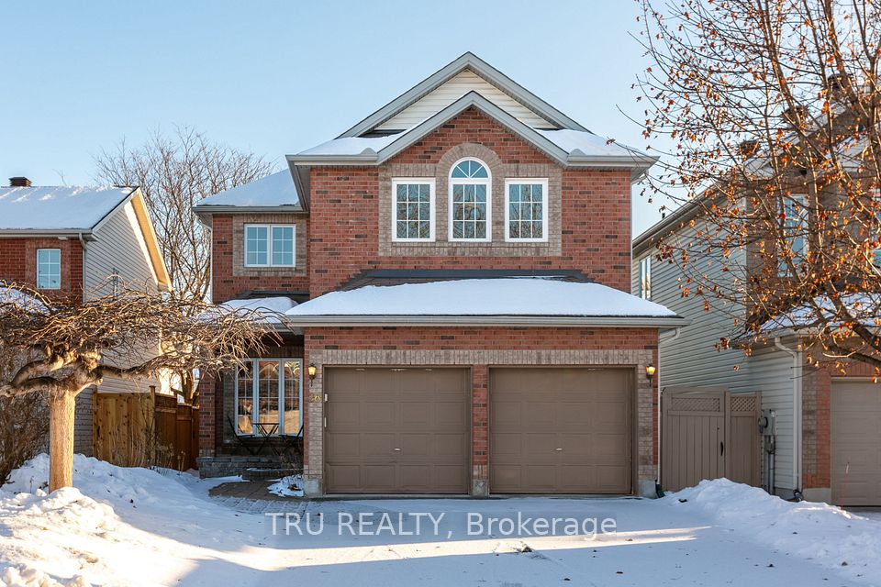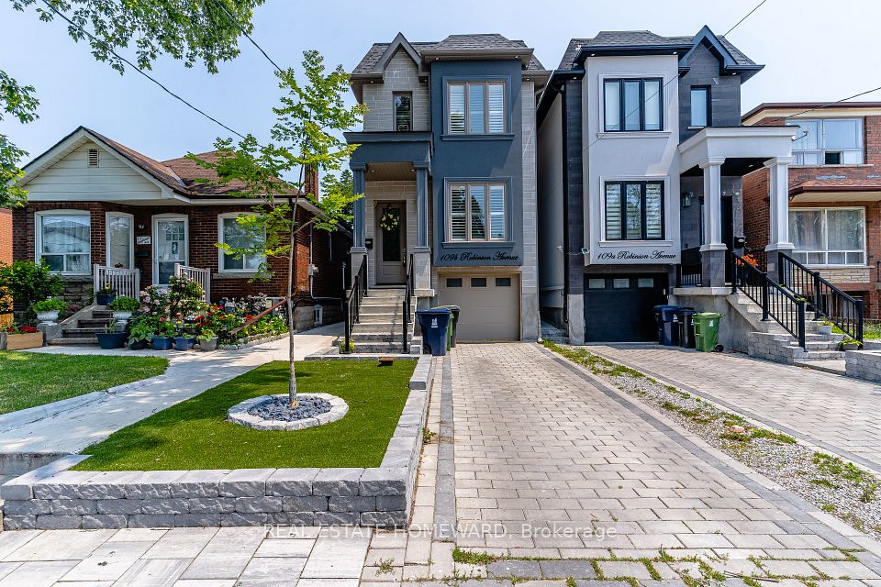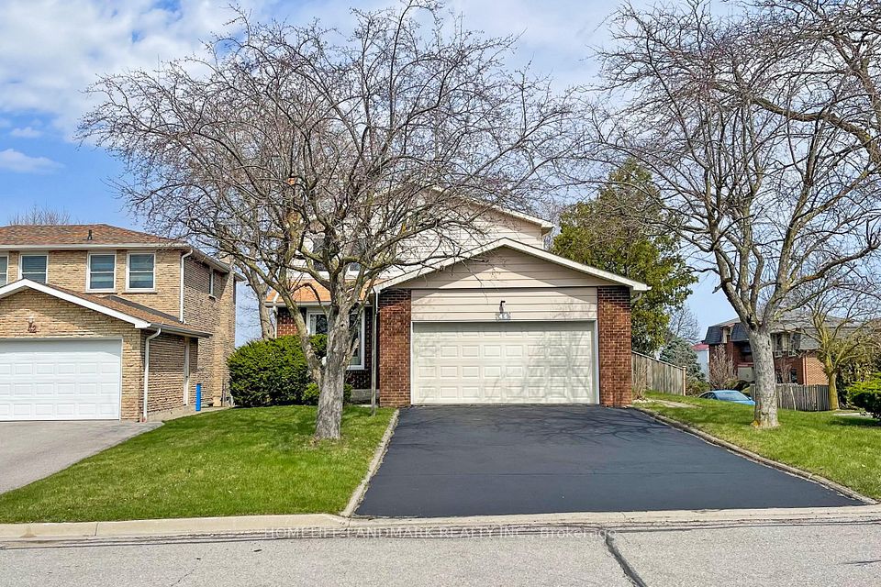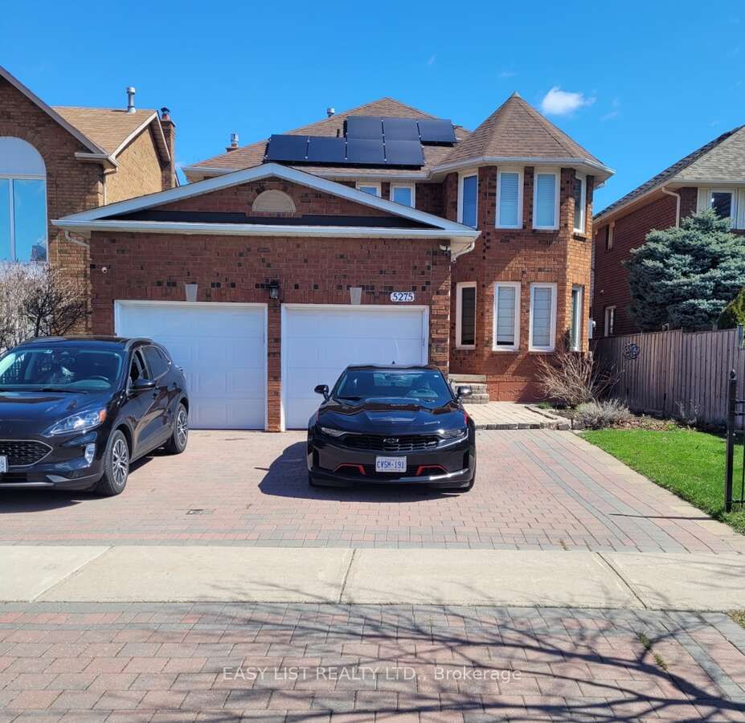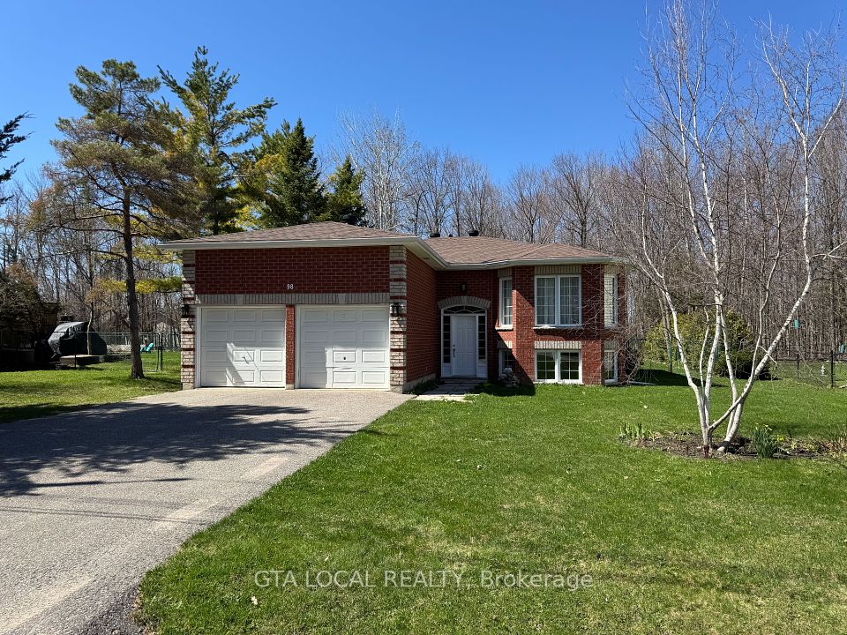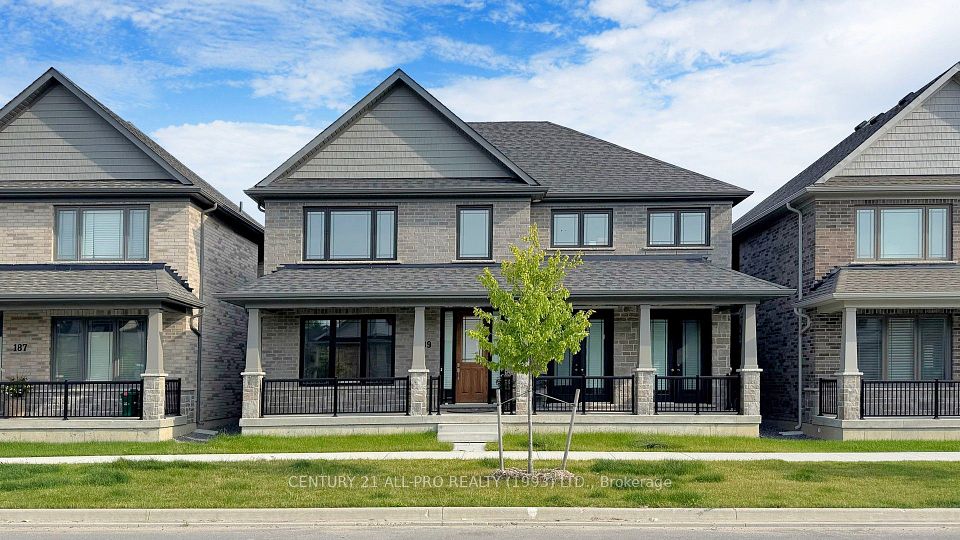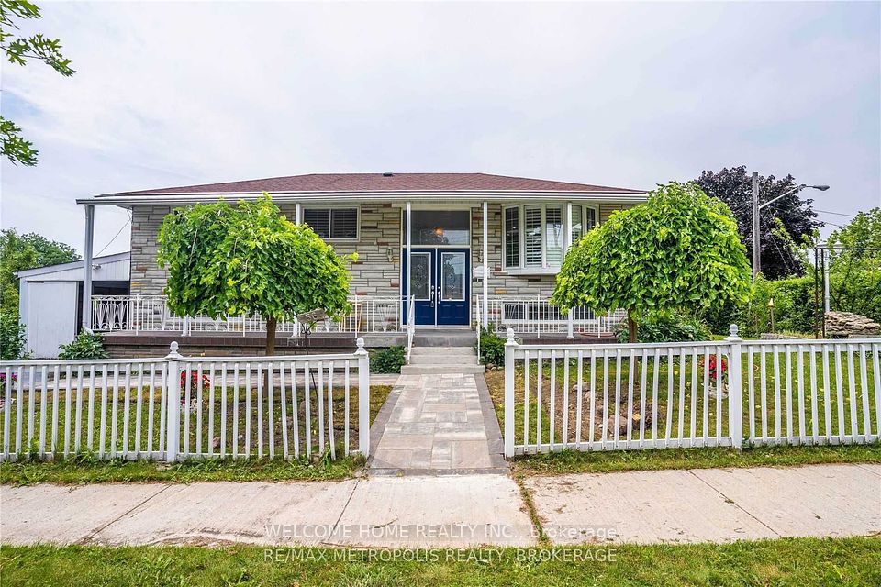$1,379,000
17 Hedges Boulevard, Toronto W08, ON M9B 3C3
Price Comparison
Property Description
Property type
Detached
Lot size
N/A
Style
Bungalow
Approx. Area
N/A
Room Information
| Room Type | Dimension (length x width) | Features | Level |
|---|---|---|---|
| Living Room | 5.32 x 4.12 m | Hardwood Floor, Bay Window, Overlooks Frontyard | Main |
| Dining Room | 3.65 x 2.28 m | Hardwood Floor, Open Concept, Walk-In Closet(s) | Main |
| Kitchen | 3.6 x 3.31 m | Tile Floor, Eat-in Kitchen, W/O To Sunroom | Main |
| Primary Bedroom | 4.23 x 3.28 m | Hardwood Floor, Double Closet, Overlooks Backyard | Main |
About 17 Hedges Boulevard
Nestled in the prestigious Princess Gardens neighborhood, this spacious 3-bedroom bungalow offers the perfect blend of comfort, convenience, and future potential. Situated on a premium corner lot, this home features gleaming hardwood floors, a sun-filled layout, and a bright solarium overlooking a private backyard oasis. The main floor includes three generous bedrooms, a full bathroom, and a separate eat-in kitchen, ideal for family gatherings. The lower level, with its separate entrance, additional bedrooms, second kitchen, and full bath, provides endless possibilities perfect for an in-law suite or rental income. Outside, enjoy a beautifully maintained garden, perfect for entertaining or unwinding. This home is located just steps from top-rated schools, including John G. Althouse, St. Gregory, and Martin Grove C.I., as well as French immersion and Catholic schools. With approved city plans for a two-storey house, this is a rare opportunity to either move in and enjoy or build your dream home. Close to parks, shopping, and essential amenities, this is a must-see in one of Torontos most desirable communities!
Home Overview
Last updated
5 days ago
Virtual tour
None
Basement information
Finished
Building size
--
Status
In-Active
Property sub type
Detached
Maintenance fee
$N/A
Year built
--
Additional Details
MORTGAGE INFO
ESTIMATED PAYMENT
Location
Some information about this property - Hedges Boulevard

Book a Showing
Find your dream home ✨
I agree to receive marketing and customer service calls and text messages from homepapa. Consent is not a condition of purchase. Msg/data rates may apply. Msg frequency varies. Reply STOP to unsubscribe. Privacy Policy & Terms of Service.







