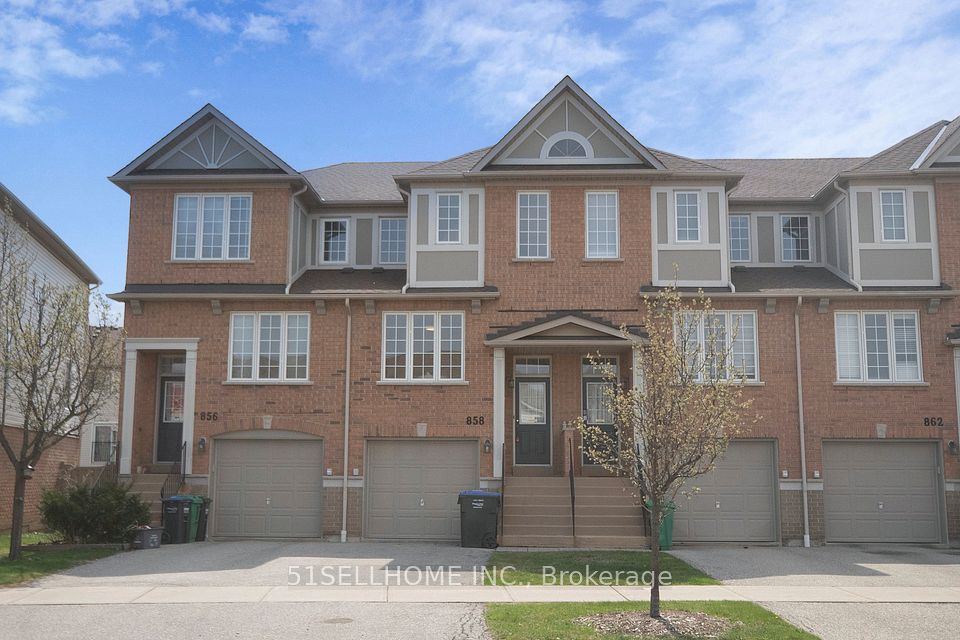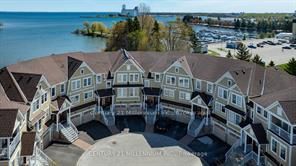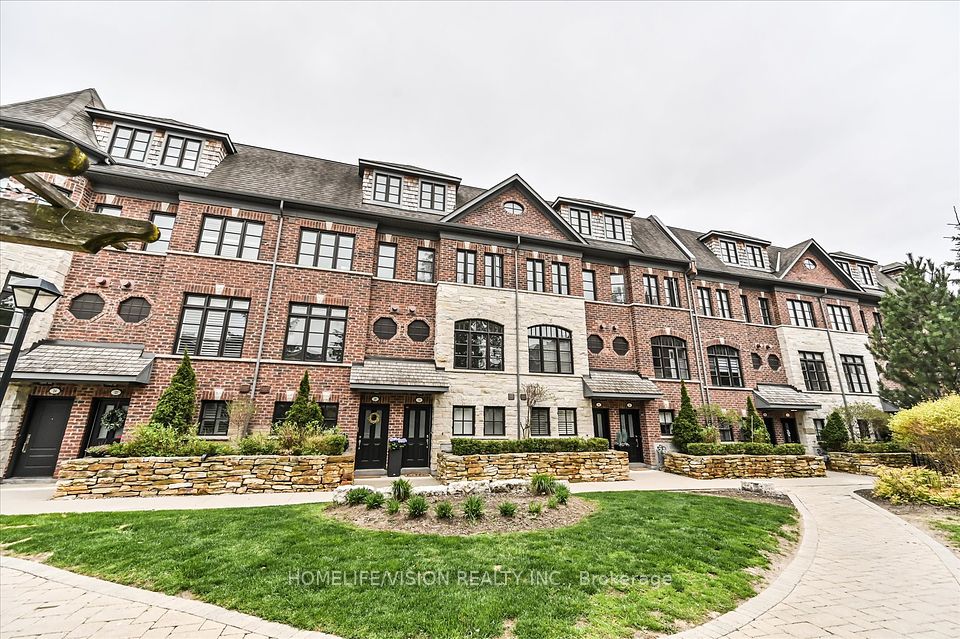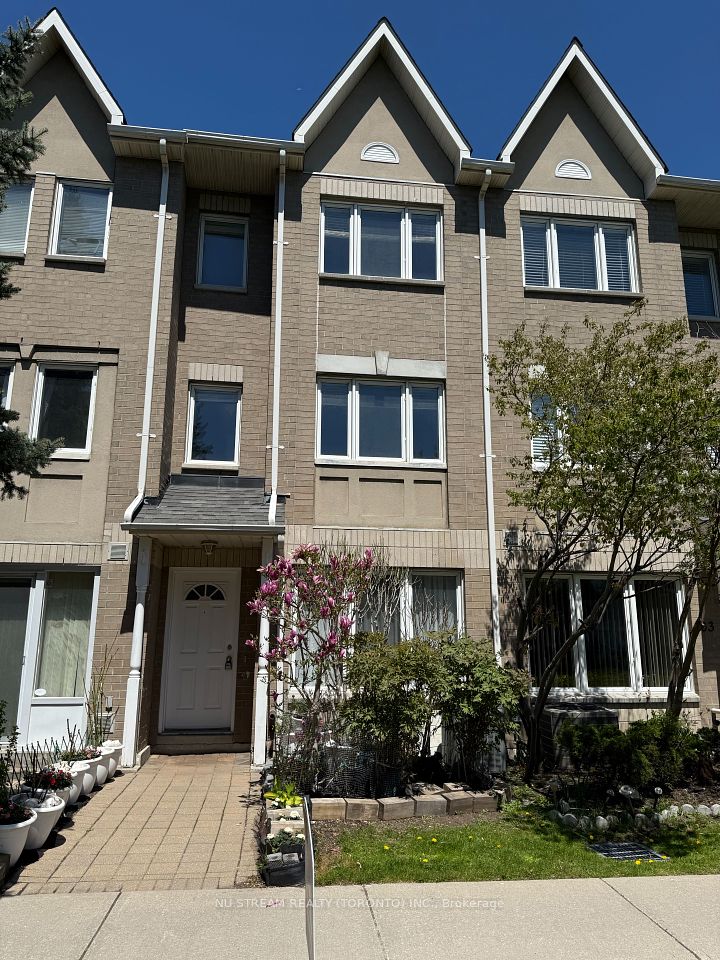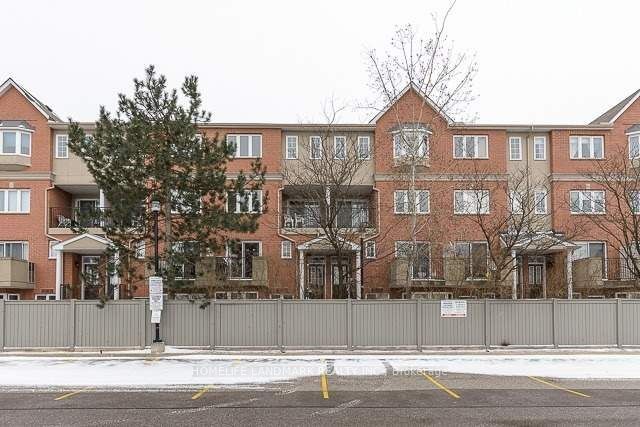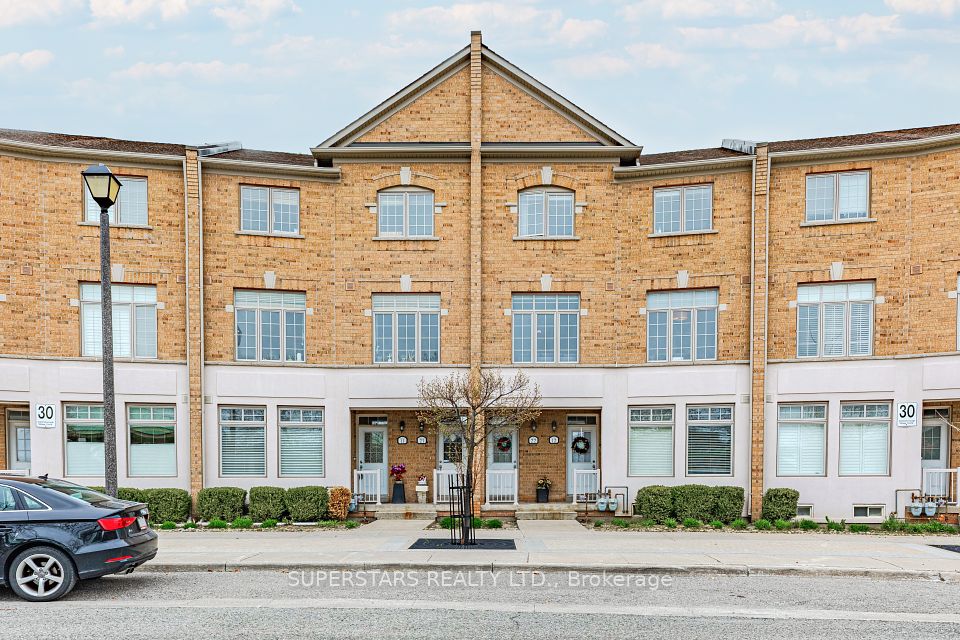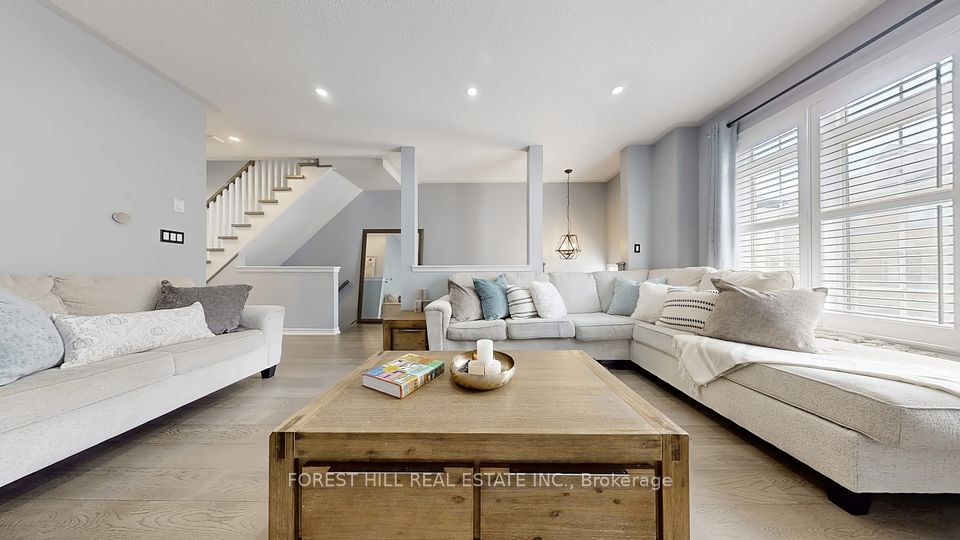$1,199,000
17 James Noble Lane, Richmond Hill, ON L4C 5S7
Price Comparison
Property Description
Property type
Condo Townhouse
Lot size
N/A
Style
3-Storey
Approx. Area
N/A
Room Information
| Room Type | Dimension (length x width) | Features | Level |
|---|---|---|---|
| Family Room | 3.36 x 4.2 m | Laminate, Large Window, Access To Garage | Ground |
| Living Room | 5.75 x 4.91 m | Laminate, Open Concept, W/O To Balcony | Second |
| Dining Room | 3.46 x 3.24 m | Laminate, Open Concept, Large Window | Second |
| Kitchen | 3.77 x 3.78 m | Laminate, Open Concept, Centre Island | Second |
About 17 James Noble Lane
Modern 3-Storey Townhome In Prime Richmond Hill Location! Nearly 2,000 Sq Ft Of Thoughtfully Designed Living Space (Excluding Ground Floor) Featuring 3 Bedrooms Plus A Versatile Great Room, Perfect As A Family Room, 4th Bedroom, Or Home Office. Extra-Wide 2-Car Garage, Bright Open-Concept Layout With Walk-Out To Balcony, And 9-Ft Smooth Ceilings On The Main Level. Stylish Kitchen With Centre Island And Quartz Countertops. Spacious Primary Suite Boasts A 5-Piece Ensuite With Glass Shower And Double Vanity. Close To Yonge Street, Transit, Parks, Grocery Stores, And Top-Ranked Schools.
Home Overview
Last updated
5 days ago
Virtual tour
None
Basement information
None
Building size
--
Status
In-Active
Property sub type
Condo Townhouse
Maintenance fee
$241.09
Year built
--
Additional Details
MORTGAGE INFO
ESTIMATED PAYMENT
Location
Some information about this property - James Noble Lane

Book a Showing
Find your dream home ✨
I agree to receive marketing and customer service calls and text messages from homepapa. Consent is not a condition of purchase. Msg/data rates may apply. Msg frequency varies. Reply STOP to unsubscribe. Privacy Policy & Terms of Service.







