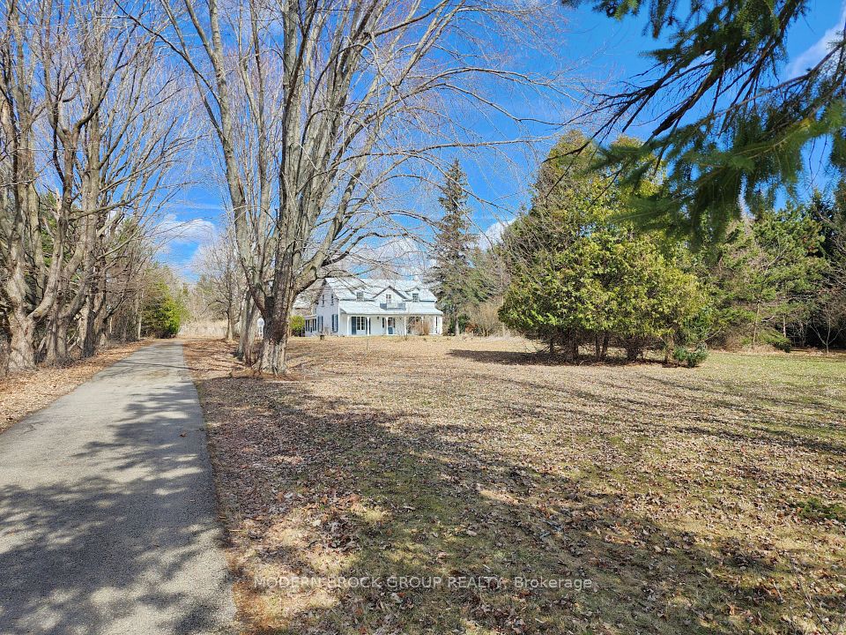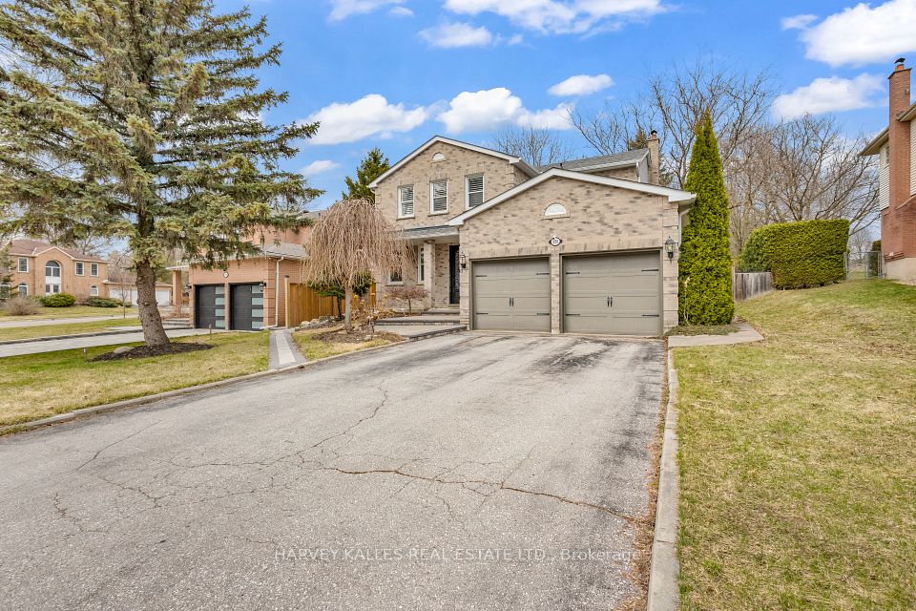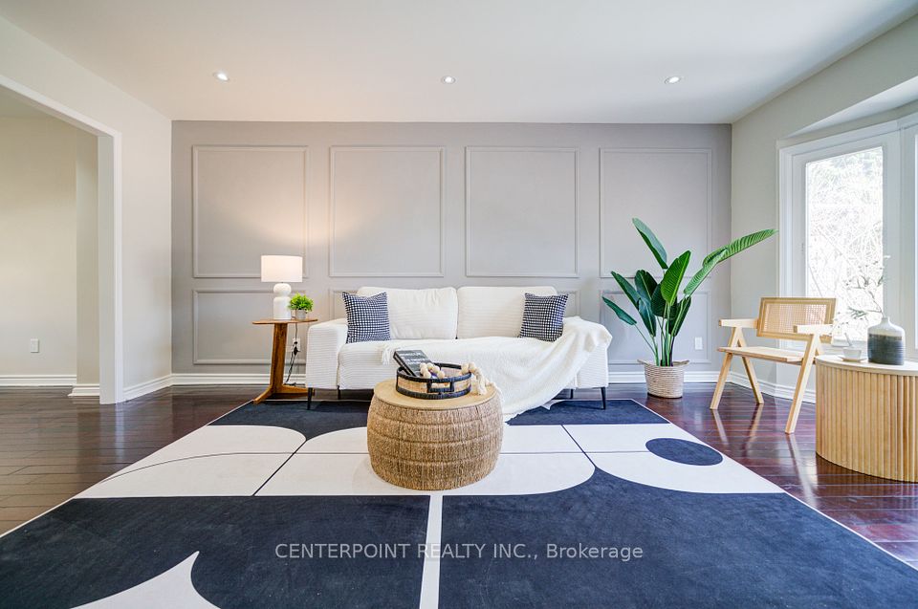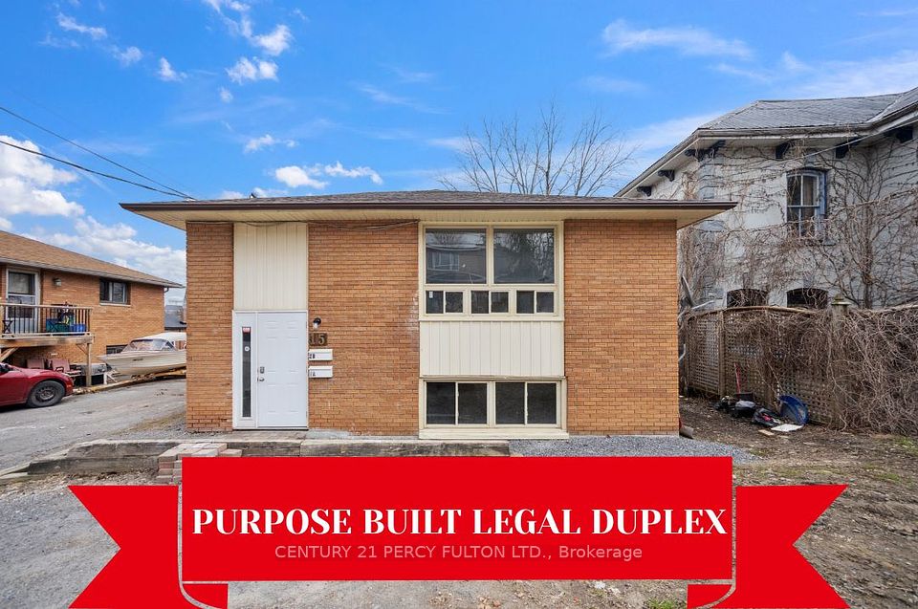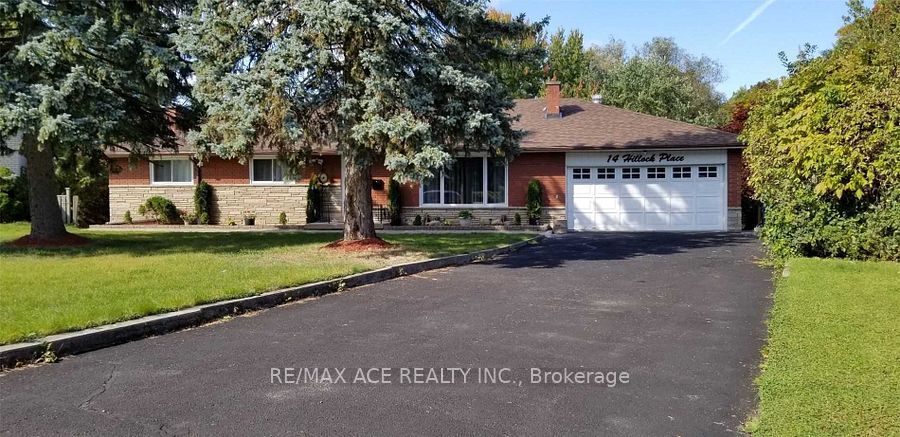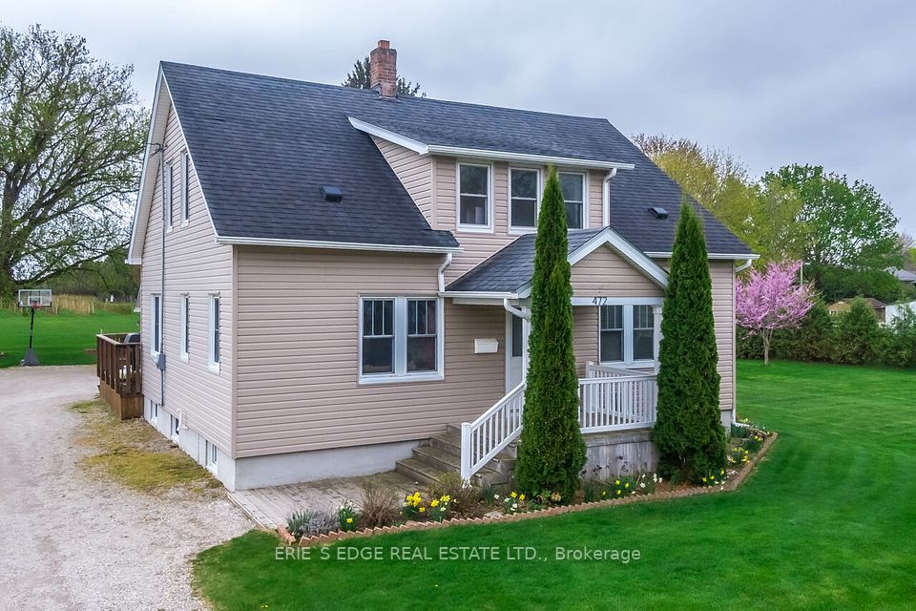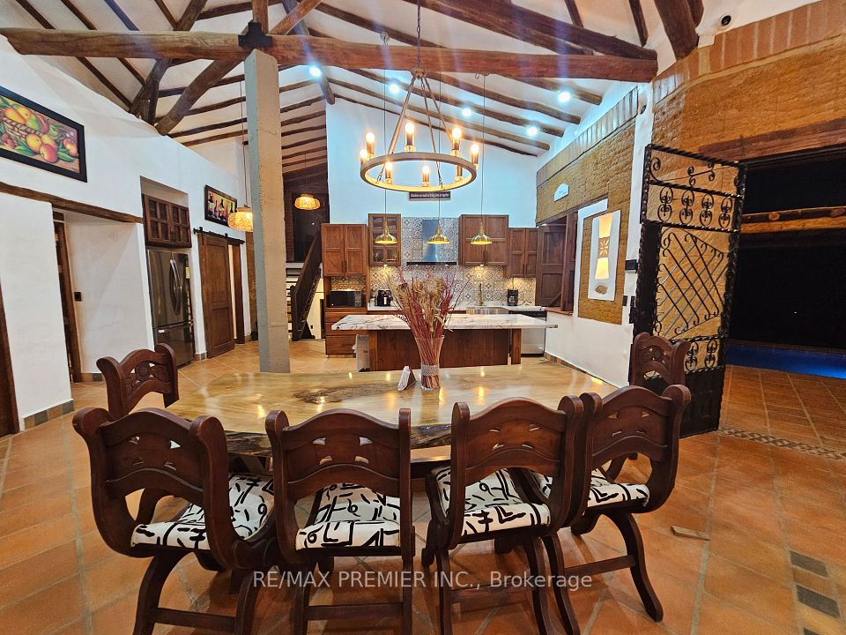$999,000
17 Mansion Street, Brampton, ON L6S 3C9
Price Comparison
Property Description
Property type
Detached
Lot size
N/A
Style
Bungalow
Approx. Area
N/A
Room Information
| Room Type | Dimension (length x width) | Features | Level |
|---|---|---|---|
| Living Room | 5.18 x 4.57 m | Hardwood Floor, Bay Window, Fireplace | Main |
| Dining Room | 3.37 x 3.17 m | Hardwood Floor, Open Concept, W/O To Yard | Main |
| Kitchen | 5.18 x 3.05 m | Ceramic Floor, Eat-in Kitchen, Window | Main |
| Breakfast | 4.27 x 3.6 m | Ceramic Floor, Combined w/Kitchen, Window | Main |
About 17 Mansion Street
Welcome To This Charming, Fully Detached Bungalow In The Desirable 'M' Section Of Brampton, On A Spacious Lot. The Home Features A Double Car Garage, Elegant Double Door Entrance, And A Large Foyer Leading To A Bright, Open-Concept Living And Dining Area With A Cozy Gas Fireplace And Bay Window. The Kitchen Includes A Breakfast Area, With Convenient Access From The Garage. The Master Bedroom Offers An Ensuite Bathroom And Walk-In Closet, While The Other Bedrooms Share A Full Bathroom. The Fully Finished, Legal Walk-Out Basement Provides Extra Living Space With Three Bedrooms And A Full Bathroom, Perfect For Rental Income Or Multi-Generational Living. The Main Floor Has Beautiful Hardwood Floors Throughout. Conveniently Located Near Chinguacousy Park, Bramalea City Centre, Brampton Civic Hospital, And Highway 410. **EXTRAS** **** 3 Bedroom Legal- Walkout Basement *****
Home Overview
Last updated
Apr 8
Virtual tour
None
Basement information
Walk-Out, Finished
Building size
--
Status
In-Active
Property sub type
Detached
Maintenance fee
$N/A
Year built
--
Additional Details
MORTGAGE INFO
ESTIMATED PAYMENT
Location
Some information about this property - Mansion Street

Book a Showing
Find your dream home ✨
I agree to receive marketing and customer service calls and text messages from homepapa. Consent is not a condition of purchase. Msg/data rates may apply. Msg frequency varies. Reply STOP to unsubscribe. Privacy Policy & Terms of Service.







