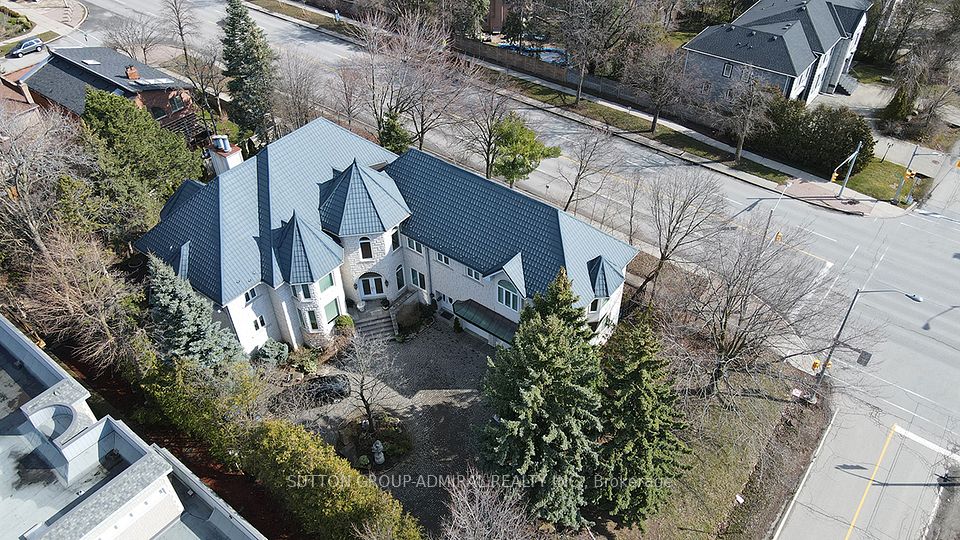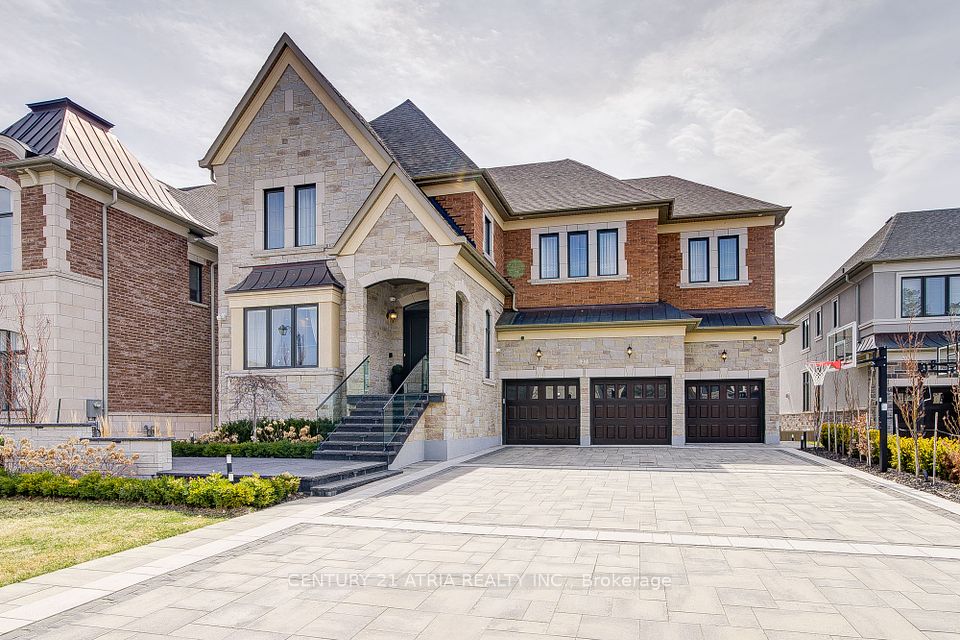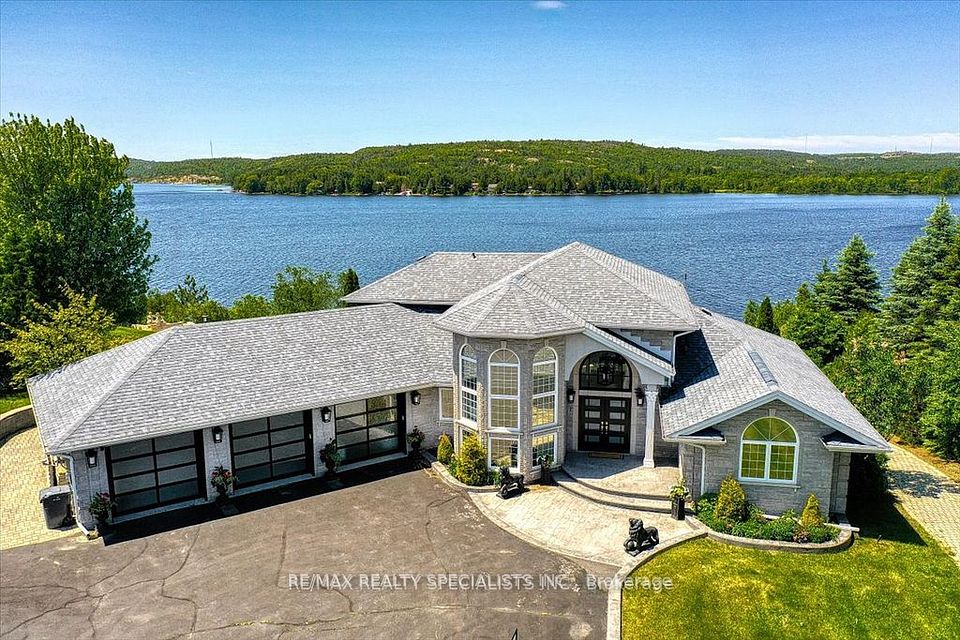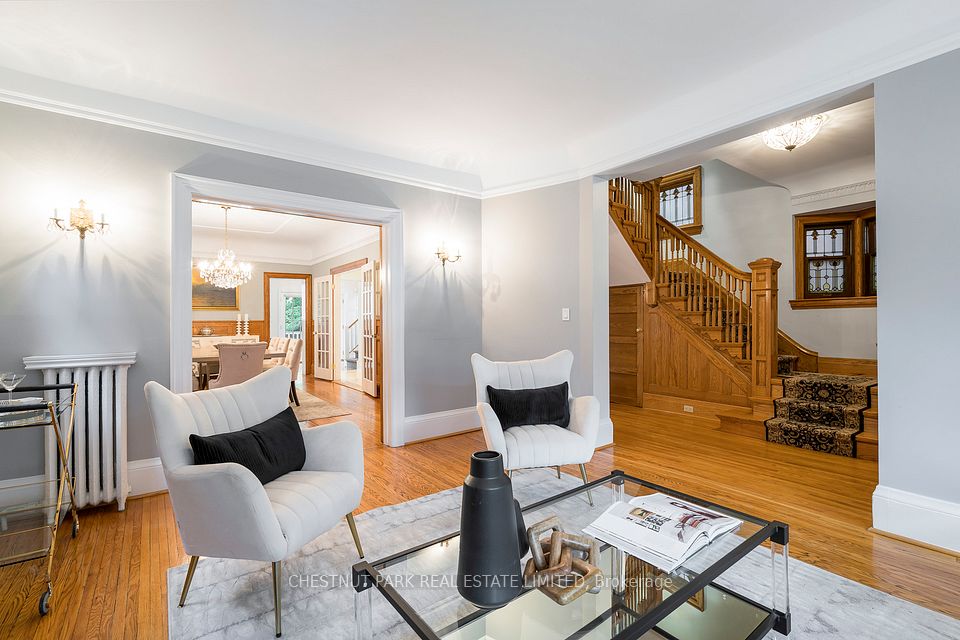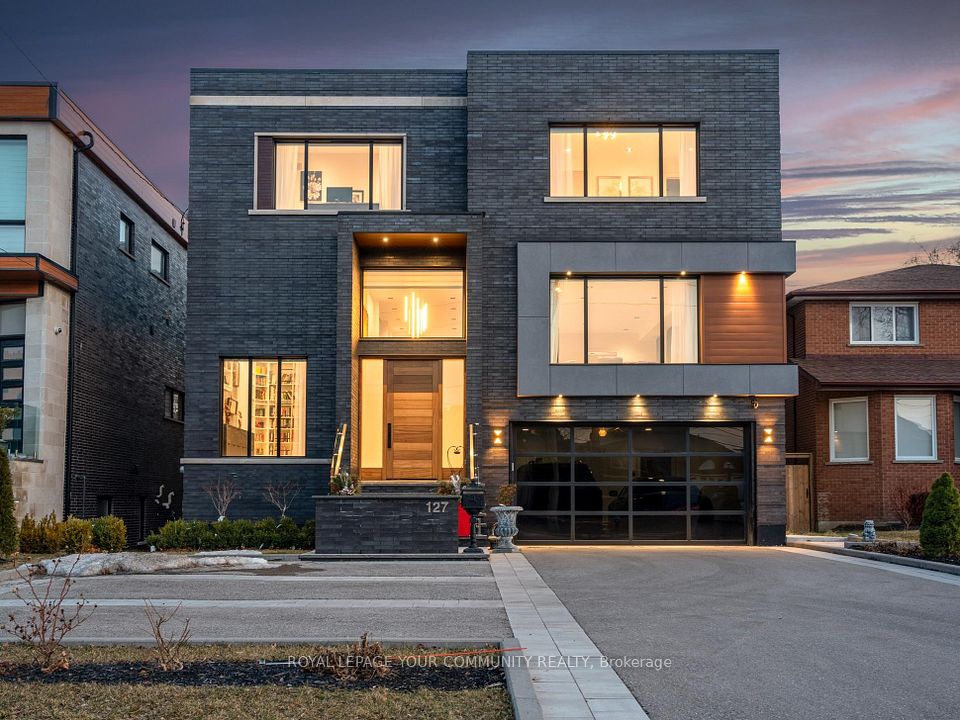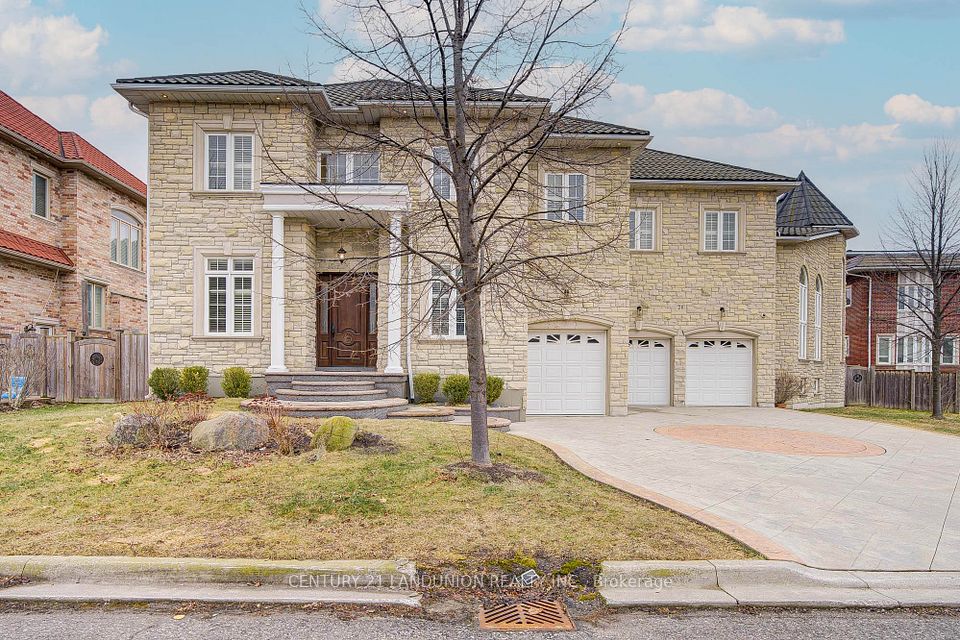$4,398,000
17 Old English Lane, Markham, ON L3T 2V1
Price Comparison
Property Description
Property type
Detached
Lot size
N/A
Style
2-Storey
Approx. Area
N/A
Room Information
| Room Type | Dimension (length x width) | Features | Level |
|---|---|---|---|
| Living Room | 7.15 x 4.3 m | Hardwood Floor, Fireplace, Crown Moulding | Ground |
| Dining Room | 5.42 x 3.1 m | Hardwood Floor, Wainscoting, Moulded Ceiling | Ground |
| Family Room | 6.5 x 3.46 m | Hardwood Floor, Crown Moulding, Pot Lights | Ground |
| Kitchen | 7.36 x 4.69 m | Marble Floor, Renovated, Breakfast Area | Ground |
About 17 Old English Lane
Absolutely Must See! An Elegant Georgian Design Home Nestled in the Highly Desirable Neighborhood of Bayview Glen .This Stunning Home Laid out with a very well Designed Floor Plan .An Inviting Open Concept Gourmet Kitchen Overlooking the Swimming Pool and Trees. A Cozy Breakfast Area and Generously Proportioned Living, Dining and Family Room .Step out from Breakfast Area onto the Deck, enjoy with a Refreshing Heated Inground Pool ,Outdoor Shower. A Truly One of a Kind Residence in a Glorious Setting in the Most Desirable Neighborhood in Close Proximity to the Bayview Gulf & Country Club , Parks , Fine Shops and some of the finest Schools ....... High Ceiling Basement and Separate Entrance.
Home Overview
Last updated
Mar 7
Virtual tour
None
Basement information
Apartment, Separate Entrance
Building size
--
Status
In-Active
Property sub type
Detached
Maintenance fee
$N/A
Year built
2024
Additional Details
MORTGAGE INFO
ESTIMATED PAYMENT
Location
Some information about this property - Old English Lane

Book a Showing
Find your dream home ✨
I agree to receive marketing and customer service calls and text messages from homepapa. Consent is not a condition of purchase. Msg/data rates may apply. Msg frequency varies. Reply STOP to unsubscribe. Privacy Policy & Terms of Service.







