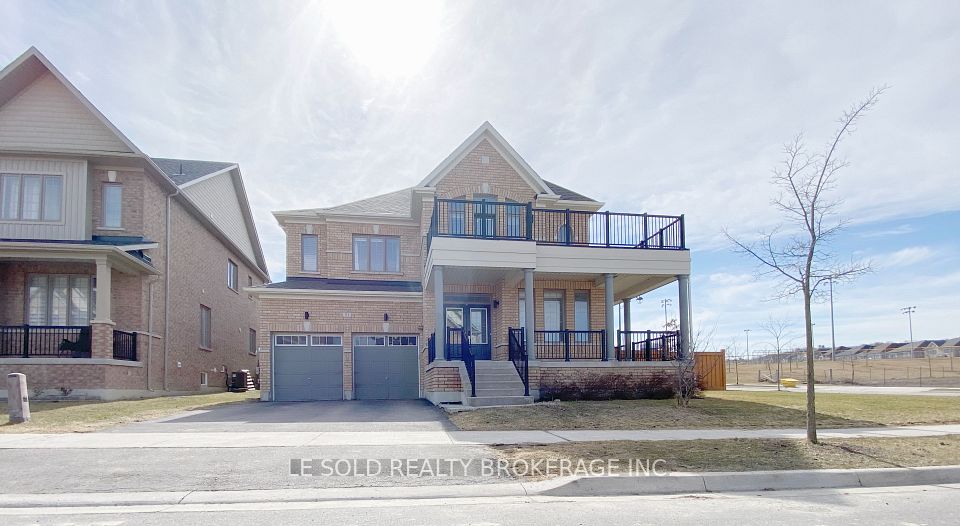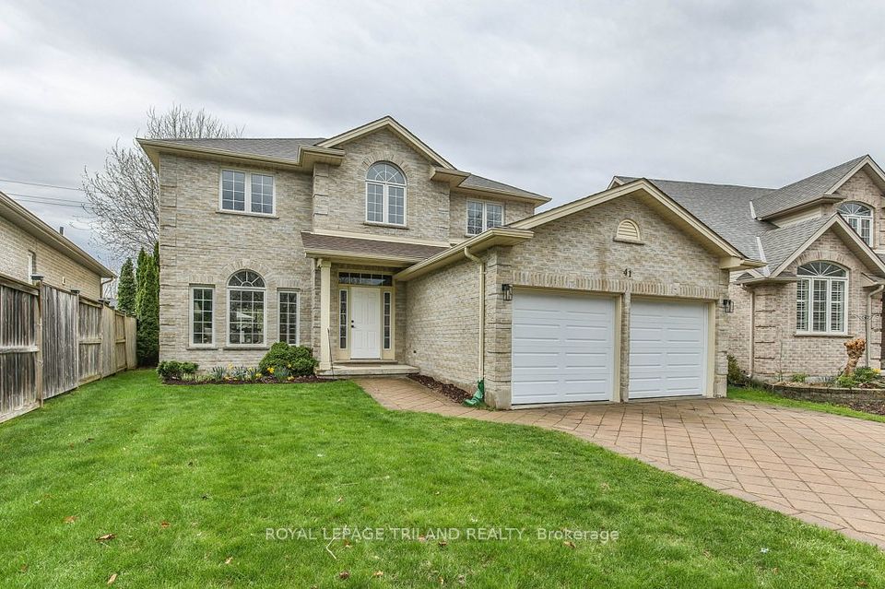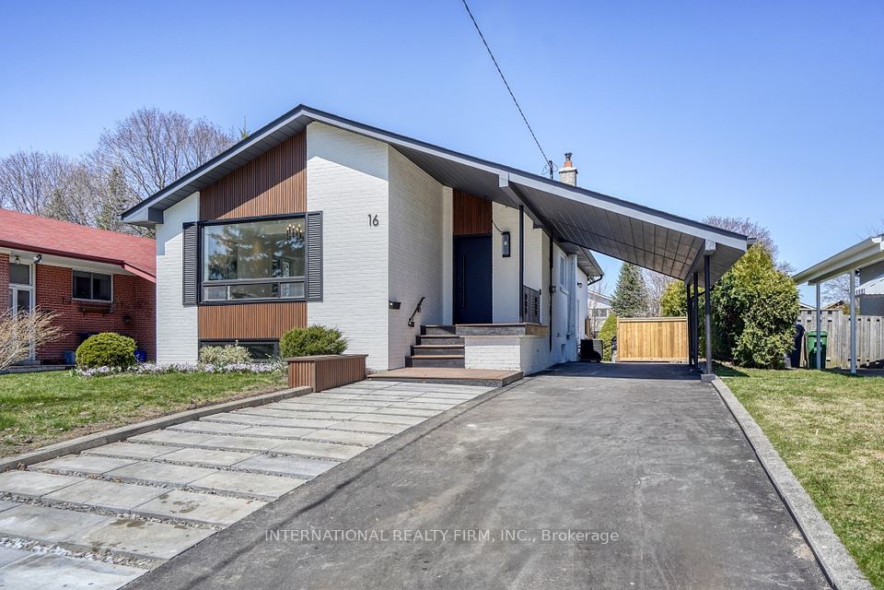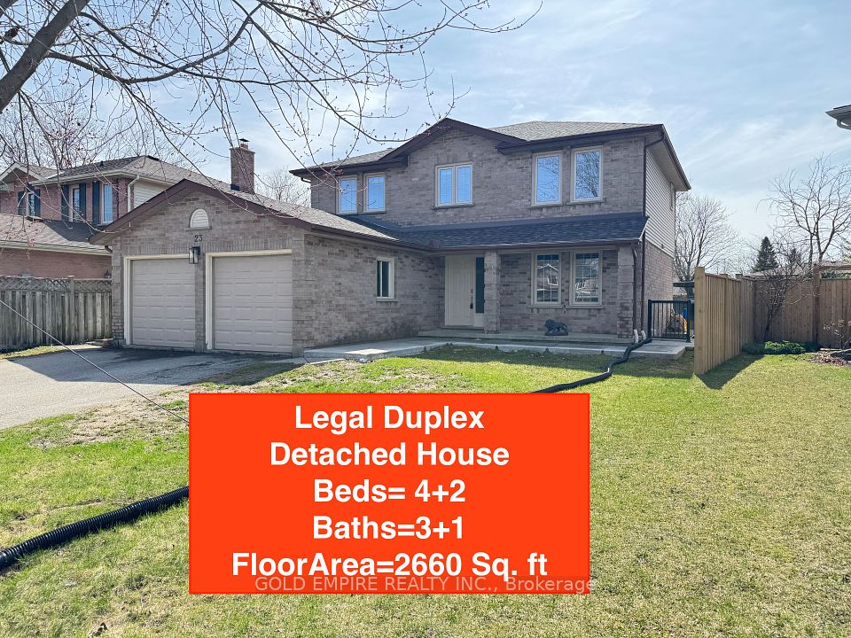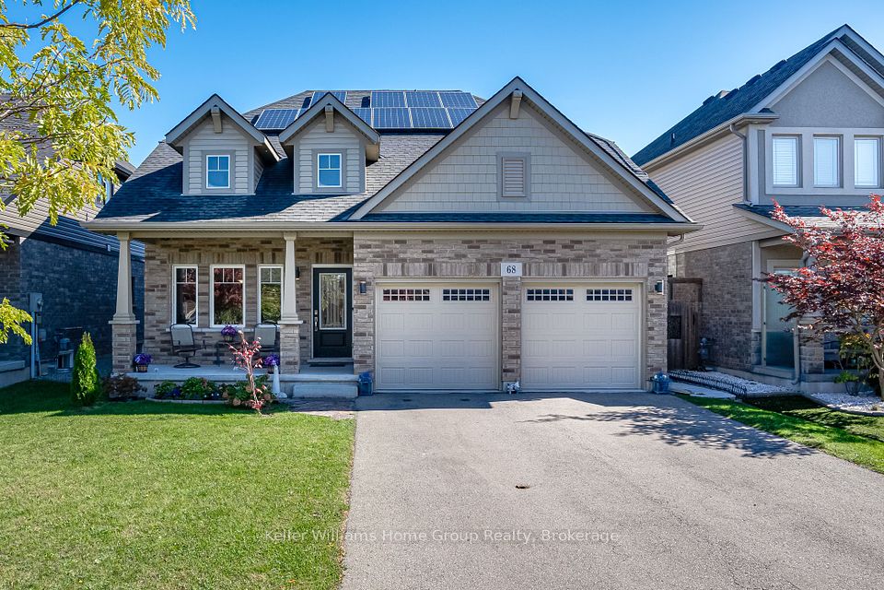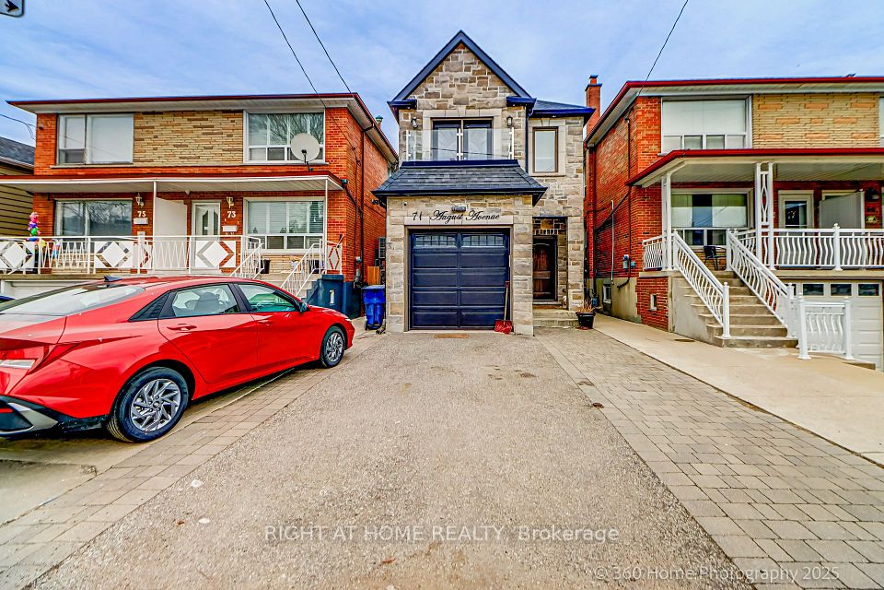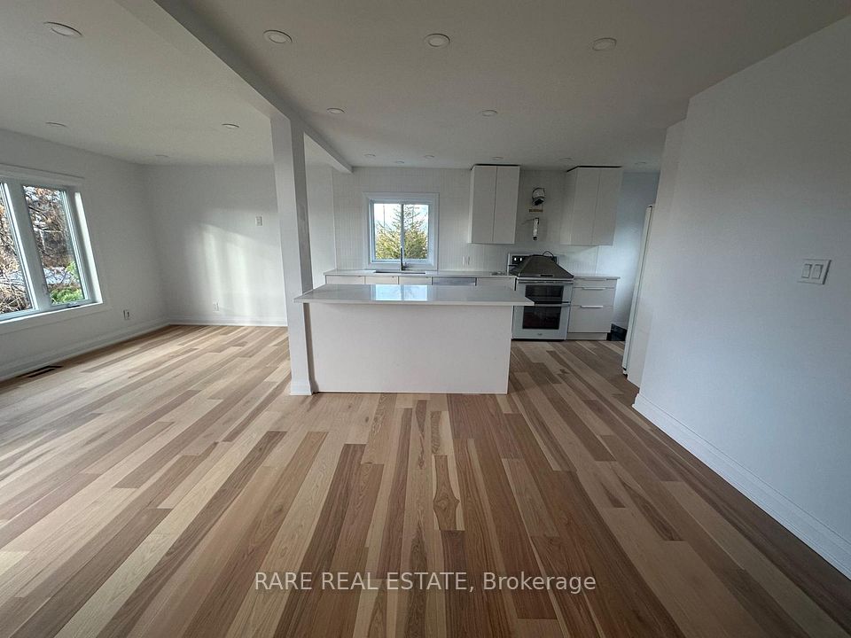$1,179,000
17 Penvill Trail, Barrie, ON L4N 1T7
Virtual Tours
Price Comparison
Property Description
Property type
Detached
Lot size
N/A
Style
2-Storey
Approx. Area
N/A
Room Information
| Room Type | Dimension (length x width) | Features | Level |
|---|---|---|---|
| Family Room | 4.88 x 3.91 m | Fireplace, Large Window, Hardwood Floor | Main |
| Dining Room | 3.25 x 3.66 m | Formal Rm, Large Window, Hardwood Floor | Main |
| Living Room | 3.66 x 5.74 m | Formal Rm, Large Window, Hardwood Floor | Main |
| Kitchen | 3.65 x 3.05 m | Stainless Steel Appl, Family Size Kitchen, W/O To Deck | Main |
About 17 Penvill Trail
**Stunning Family Home** Nearly 3,000 sq ft of beautifully designed space, move-in ready! Upgraded finishes and renovated throughout: custom mill wall and ceiling work, hardwood floors throughout, remodeled kitchen with new B/I High End stainless steel appliances,Tall Cabinets; Caesarstone counter tops with glossy white Caesarstone backsplash, large breakfast area, and a walkout to a Huge deck . Inviting family room adjacent to modern staircase with wrought-iron pickets. Massive master bedroom with 6-piece ensuite and his/hers closets.;All Custom Build Window Coverings, All Electrical Fixtures Fully Upgraded With ESA Certificate; Led Pot Lights, professionally fully finished basement apartment with 2 bedrooms, living room, 4 Pc Bath With Glass Doors; and a lots of storage space, large backyard, Brand New Sum Pump ; 6 Parking Spaces; and much more! located in one of the most desirable neighborhoods in Barrie, steps to a massive neighborhood park, schools, and Hwy 400. a must see!
Home Overview
Last updated
Apr 23
Virtual tour
None
Basement information
Finished
Building size
--
Status
In-Active
Property sub type
Detached
Maintenance fee
$N/A
Year built
--
Additional Details
MORTGAGE INFO
ESTIMATED PAYMENT
Location
Some information about this property - Penvill Trail

Book a Showing
Find your dream home ✨
I agree to receive marketing and customer service calls and text messages from homepapa. Consent is not a condition of purchase. Msg/data rates may apply. Msg frequency varies. Reply STOP to unsubscribe. Privacy Policy & Terms of Service.







