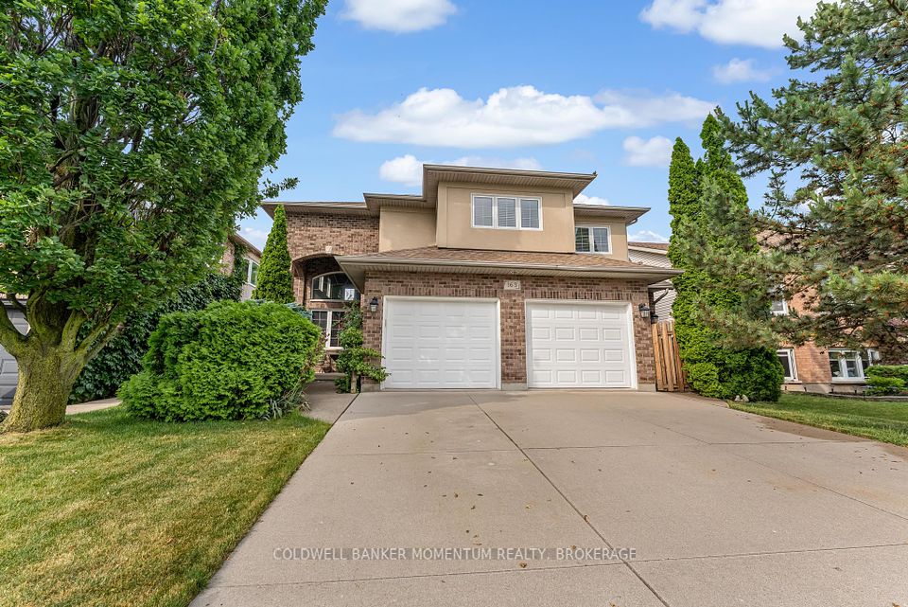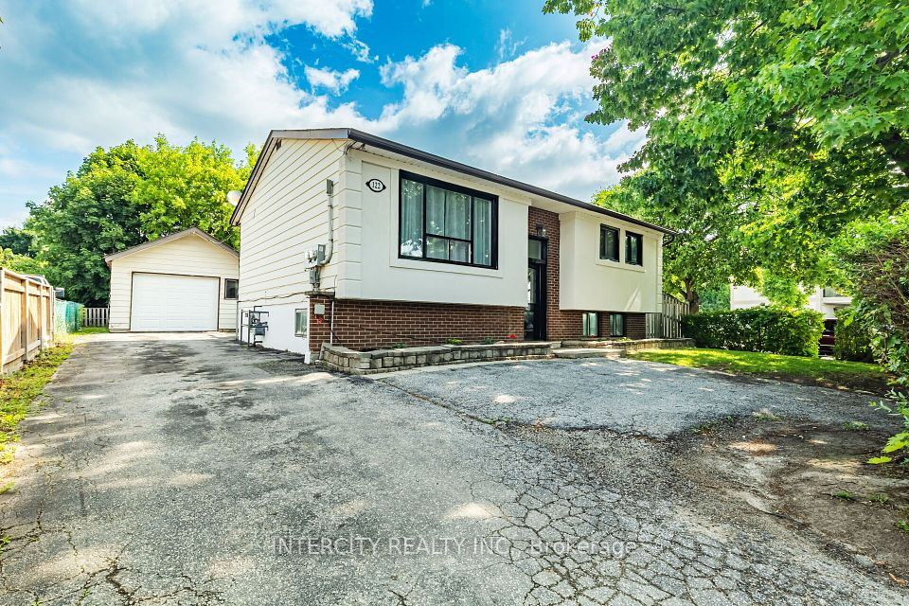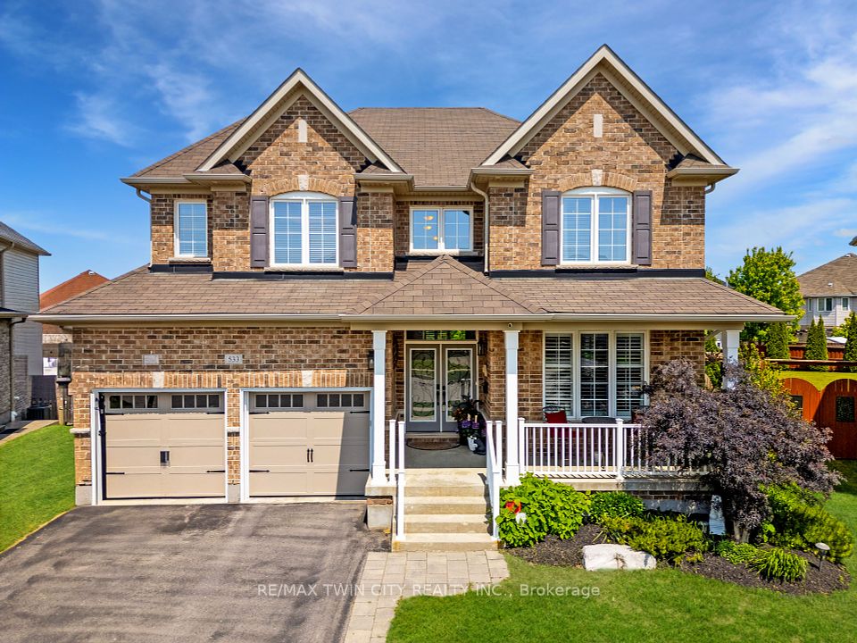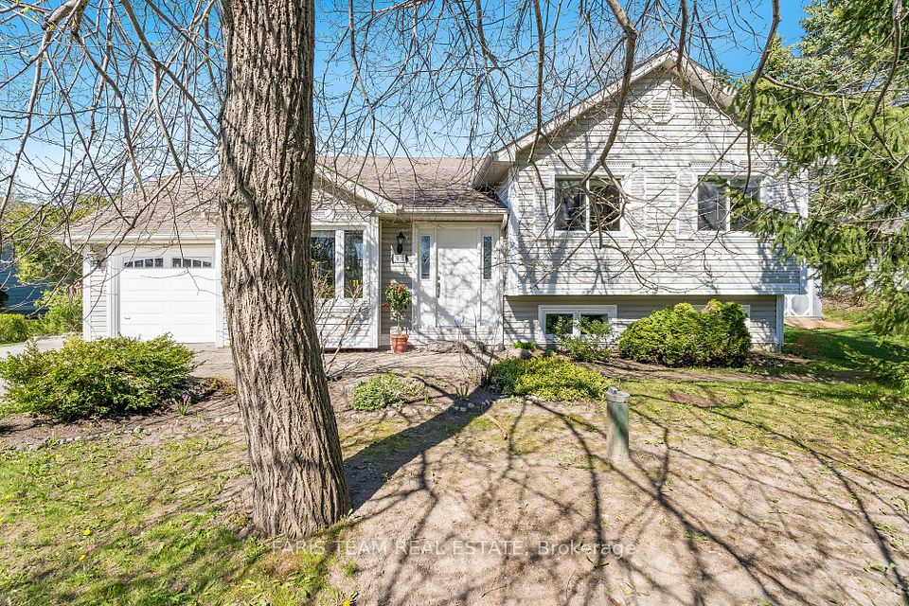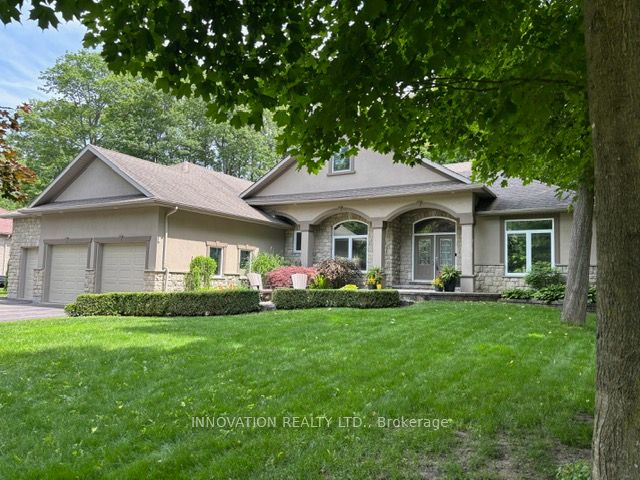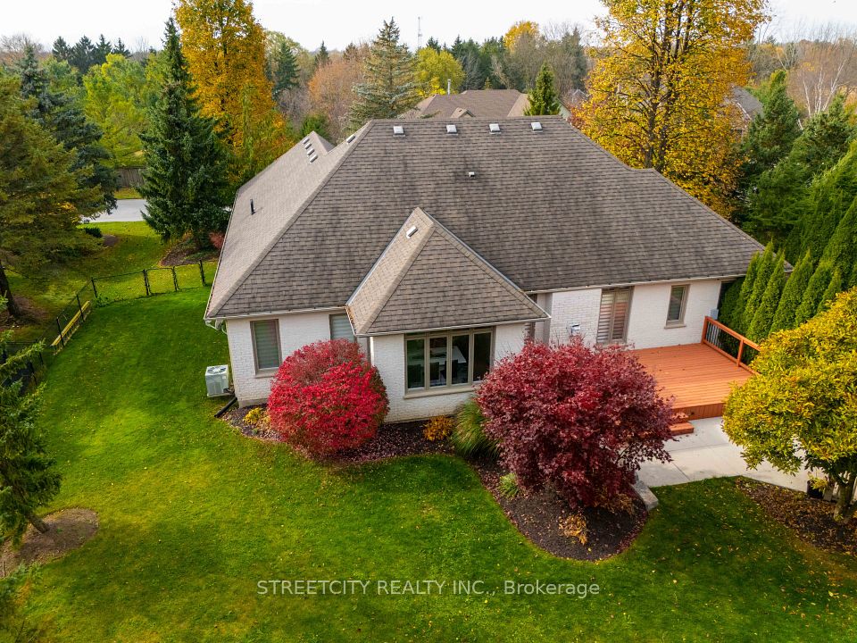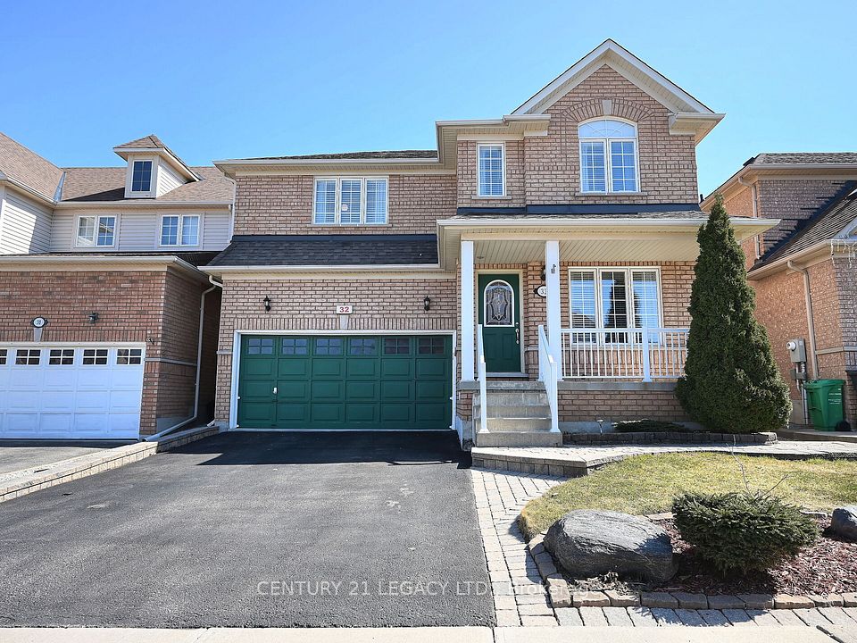
$1,299,990
17 Platform Crescent, Brampton, ON L7A 0W5
Virtual Tours
Price Comparison
Property Description
Property type
Detached
Lot size
N/A
Style
2-Storey
Approx. Area
N/A
Room Information
| Room Type | Dimension (length x width) | Features | Level |
|---|---|---|---|
| Kitchen | 4.22 x 3.94 m | Tile Floor, Stainless Steel Appl, Quartz Counter | Main |
| Breakfast | 4.93 x 1.83 m | Tile Floor, W/O To Patio | Main |
| Family Room | 4.9 x 3.61 m | Hardwood Floor, Gas Fireplace | Main |
| Dining Room | 5.26 x 4.7 m | Hardwood Floor, Combined w/Living | Main |
About 17 Platform Crescent
Executive 5 bedroom (***2 Primary bedrooms with ensuites***), 4 washroom home located on a quiet crescent in a high demand area of Brampton close to Mt. Pleasant Go Station. Premium corner lot with private backyard. Dream kitchen with upgraded cabinetry, stainless steel appliances and quartz counters. Kitchen is open to the family room with stone fireplace. Perfect for entertaining. Open concept living and dining area. Main floor laundry. Upstairs the Primary bedroom has a 4 pc ensuite and w/I closet. ***2nd bedroom also has a 4 pc ensuite and double closet***. 3 more spacious bedrooms and another 4 pc washroom offer plenty of space for the growing family. Imagine the summer BBQs in the private backyard with beautiful landscaping. Too many upgrades to list. Nothing to do, just move in and Enjoy!!!
Home Overview
Last updated
3 hours ago
Virtual tour
None
Basement information
Full, Unfinished
Building size
--
Status
In-Active
Property sub type
Detached
Maintenance fee
$N/A
Year built
--
Additional Details
MORTGAGE INFO
ESTIMATED PAYMENT
Location
Some information about this property - Platform Crescent

Book a Showing
Find your dream home ✨
I agree to receive marketing and customer service calls and text messages from homepapa. Consent is not a condition of purchase. Msg/data rates may apply. Msg frequency varies. Reply STOP to unsubscribe. Privacy Policy & Terms of Service.






