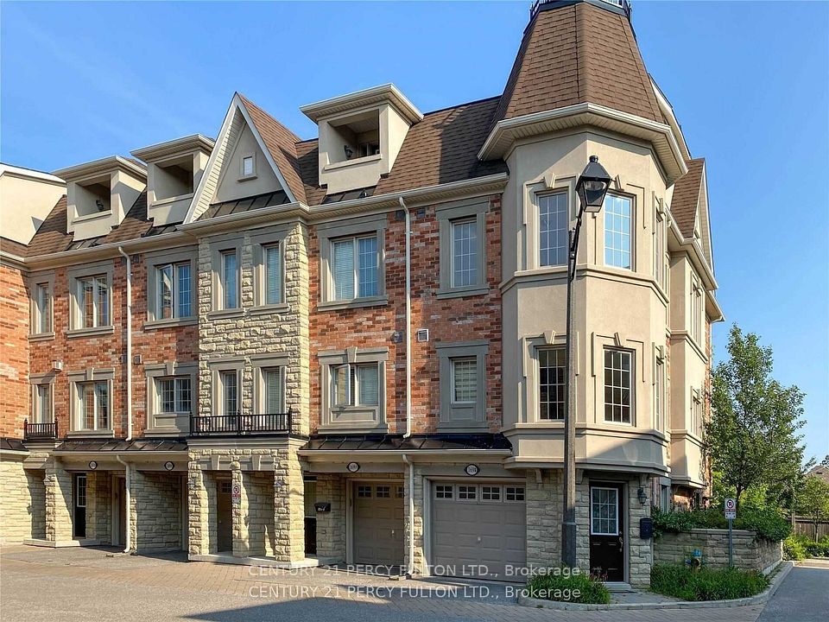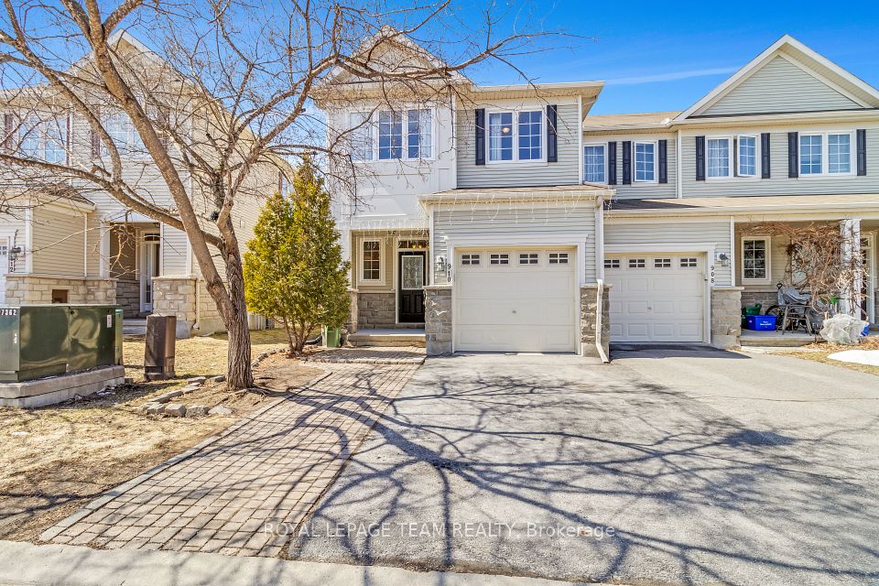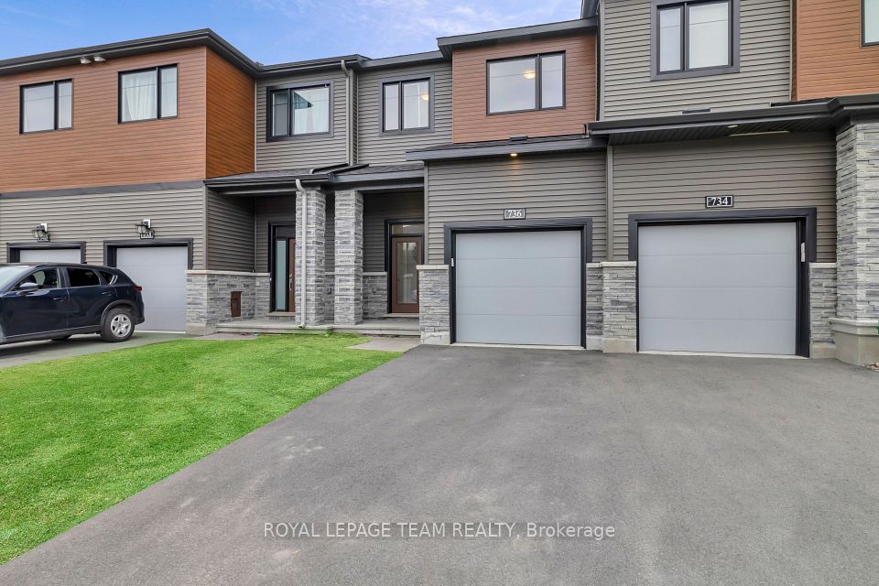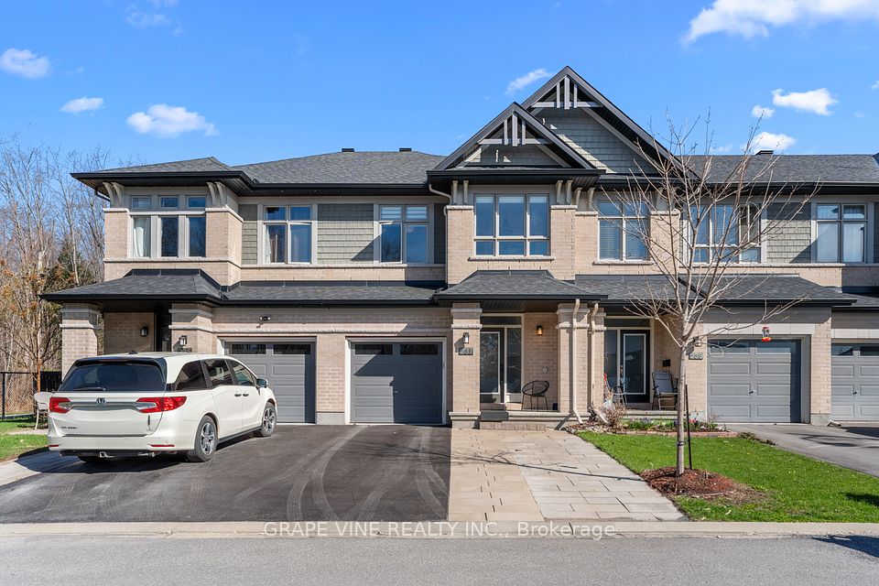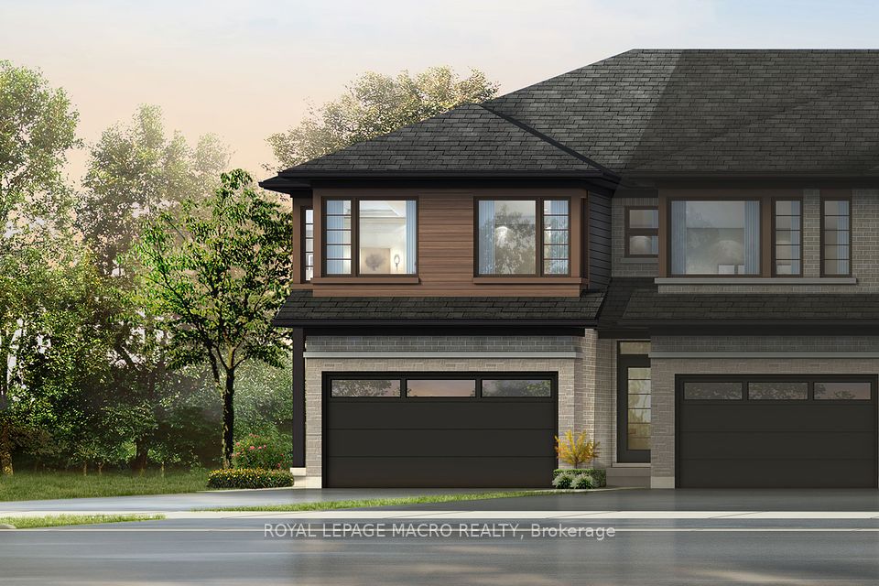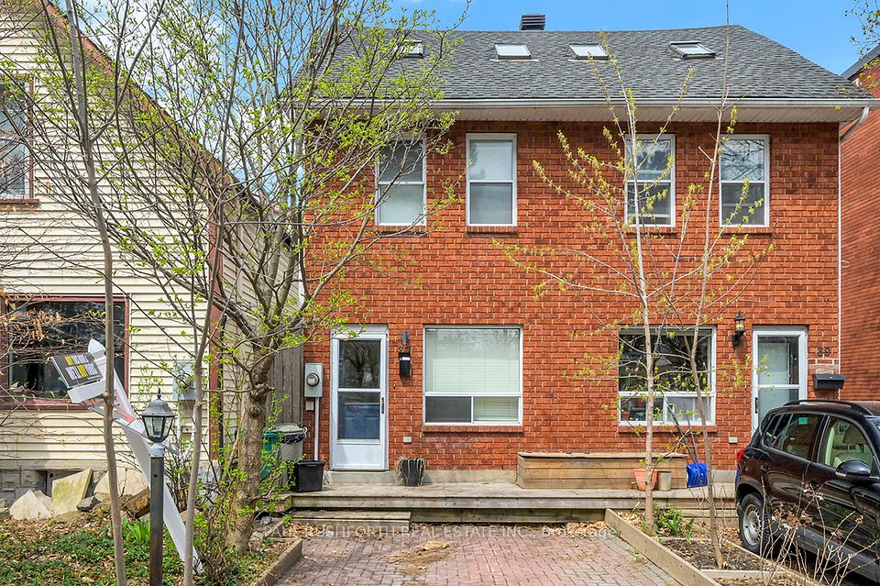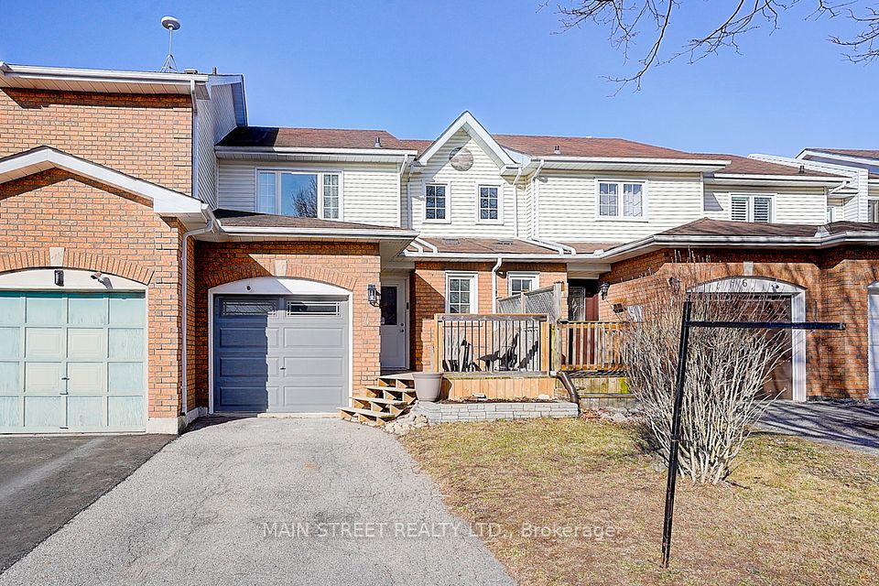$844,000
17 Quarry Road, Penetanguishene, ON L9M 0W6
Price Comparison
Property Description
Property type
Att/Row/Townhouse
Lot size
N/A
Style
2-Storey
Approx. Area
N/A
Room Information
| Room Type | Dimension (length x width) | Features | Level |
|---|---|---|---|
| Living Room | 6 x 4.25 m | Ceramic Floor, His and Hers Closets, W/O To Deck | Main |
| Dining Room | 4.25 x 3.25 m | Hardwood Floor, Centre Island, Breakfast Bar | Main |
| Kitchen | 4.55 x 4.25 m | Hardwood Floor, W/O To Deck, Open Concept | Main |
| Primary Bedroom | 4.1 x 3.65 m | Hardwood Floor, Picture Window, Open Concept | Second |
About 17 Quarry Road
Executive freehold townhome in upscale waterfront community in historical Penetanguishene. New home under construction with high level of standard finishes; 9' ceilings, chunky baseboards and mouldings, oak staircase, hardwood on main floor, porcelain tiles, quartz counter-tops, hand crafted kitchen. Premium lot with views of park and lake from sizeable covered porch. Unfinished basement with roughed in bath & egress window for future development. Still time to pick your layout and interior finishes from designer curated interior packages and upgrades. Development will include 2 private waterfront parks, rental docks for residents, water access. Renderings and photos for visualization purposes only and not exact representation. Room dimensions and layout may vary depending on floor plan chosen.
Home Overview
Last updated
Feb 28
Virtual tour
None
Basement information
Full
Building size
--
Status
In-Active
Property sub type
Att/Row/Townhouse
Maintenance fee
$N/A
Year built
2024
Additional Details
MORTGAGE INFO
ESTIMATED PAYMENT
Location
Some information about this property - Quarry Road

Book a Showing
Find your dream home ✨
I agree to receive marketing and customer service calls and text messages from homepapa. Consent is not a condition of purchase. Msg/data rates may apply. Msg frequency varies. Reply STOP to unsubscribe. Privacy Policy & Terms of Service.







