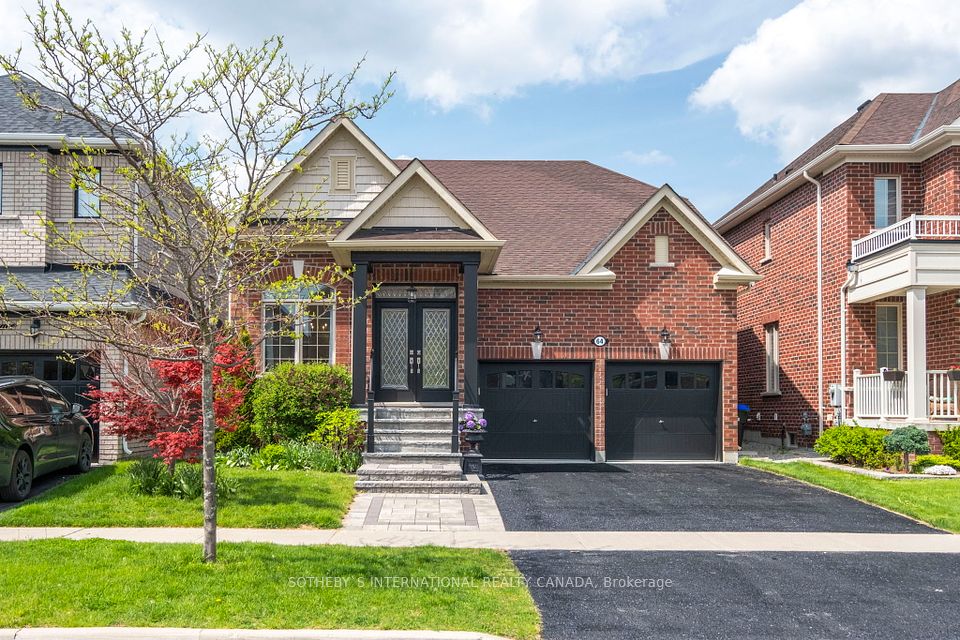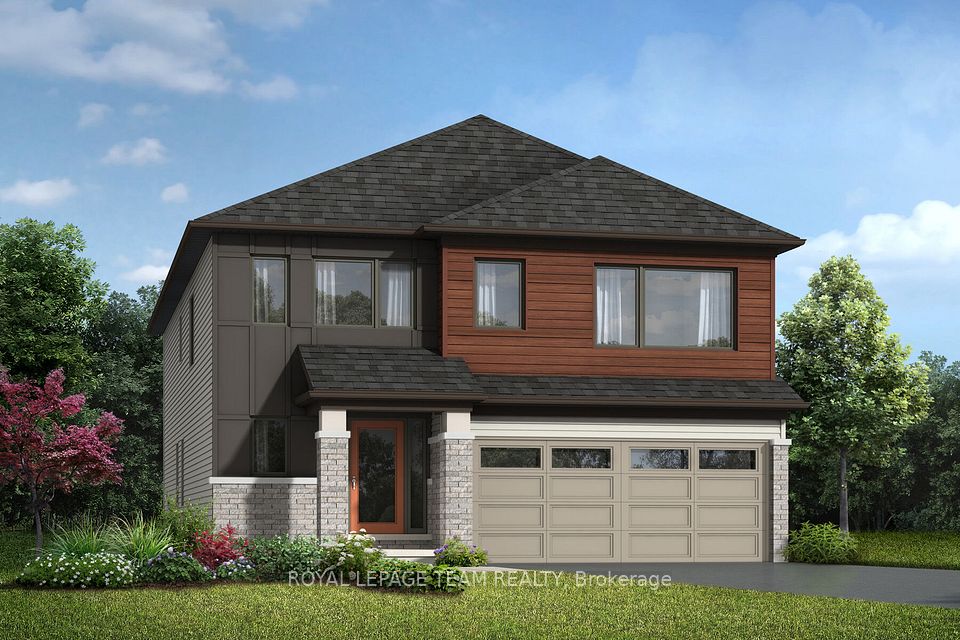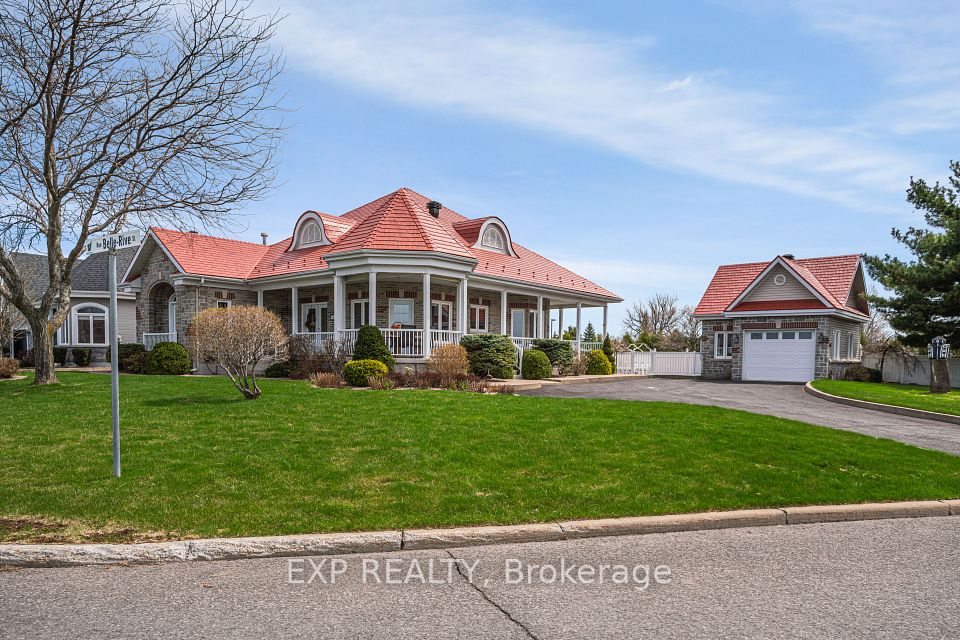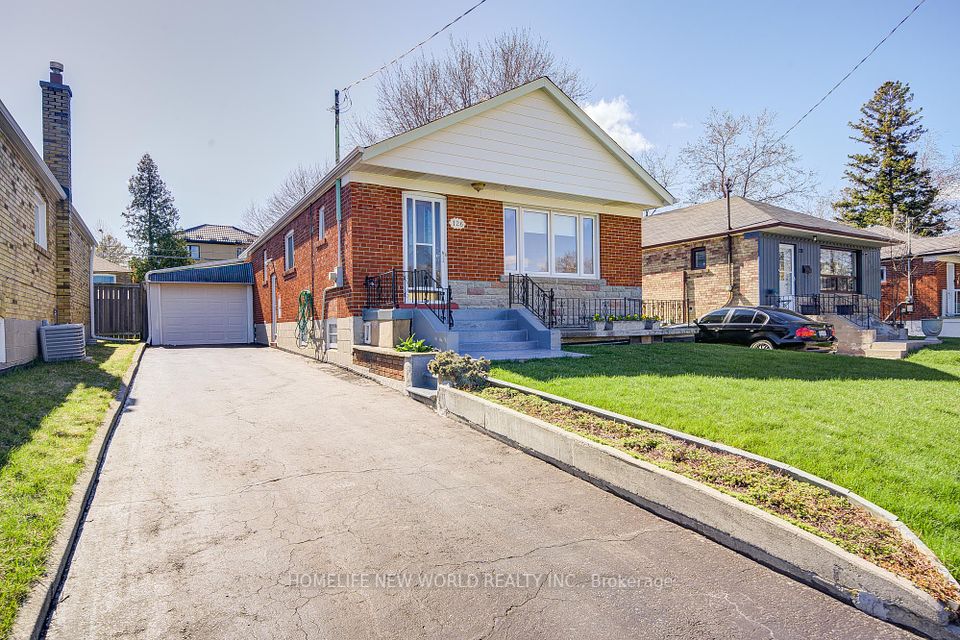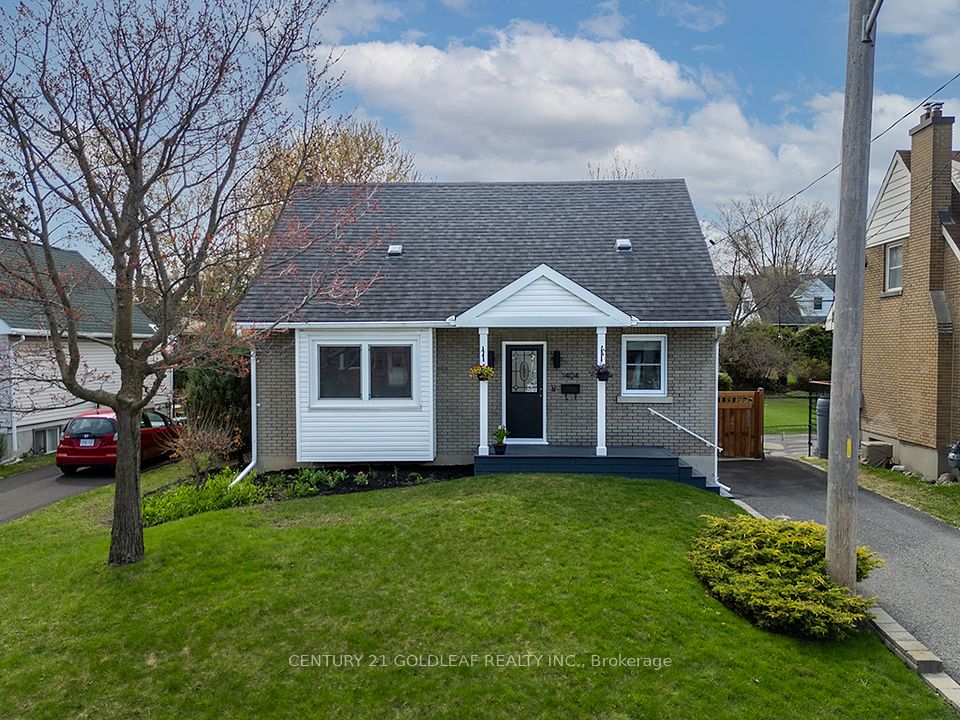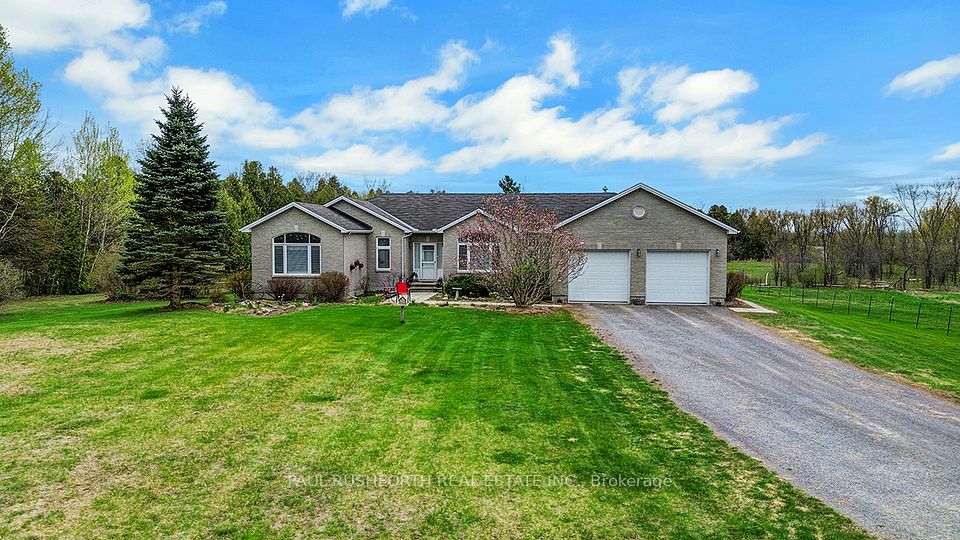$875,000
171 Pleasantview Road, South Bruce Peninsula, ON N0H 1A0
Virtual Tours
Price Comparison
Property Description
Property type
Detached
Lot size
.50-1.99 acres
Style
Bungalow
Approx. Area
N/A
Room Information
| Room Type | Dimension (length x width) | Features | Level |
|---|---|---|---|
| Office | 3.35 x 3.66 m | N/A | Main |
| Dining Room | 3.35 x 2.39 m | N/A | Main |
| Kitchen | 4.27 x 3.83 m | N/A | Main |
| Living Room | 3.81 x 3.53 m | N/A | Main |
About 171 Pleasantview Road
Welcome to this beautifully maintained home, set on a almost 2-acre property just west of Allenford. Step inside to a warm and inviting open-concept layout, where the kitchen, dining, and living room flow together seamlessly, perfect for everyday living and entertaining. A bright office near the front entrance offers a versatile space that could easily serve as a sitting room or hobby area. You'll find four comfortable bedrooms, two full bathrooms, and a third bathroom roughed-in in the basement, ready for your finishing touches. With laundry conveniently located on the main level, the home offers the ease of main floor living. Whether you're relaxing in the spacious living areas or entertaining guests in the walkout basement or on the front deck, you'll appreciate the peaceful, private views that surround the home. A garden area is ready and waiting for you to make your own, ideal for growing your favourite veggies, fruits or flowers! The insulated, heated garage and two additional sheds provide plenty of storage for all your needs. Situated ideally just 15 minutes from Sauble Beach, 25 minutes from Owen Sound and 45 minutes to Bruce Power. A perfect spot to enjoy everything Grey Bruce has to offer!
Home Overview
Last updated
Apr 7
Virtual tour
None
Basement information
Full, Partially Finished
Building size
--
Status
In-Active
Property sub type
Detached
Maintenance fee
$N/A
Year built
2024
Additional Details
MORTGAGE INFO
ESTIMATED PAYMENT
Location
Some information about this property - Pleasantview Road

Book a Showing
Find your dream home ✨
I agree to receive marketing and customer service calls and text messages from homepapa. Consent is not a condition of purchase. Msg/data rates may apply. Msg frequency varies. Reply STOP to unsubscribe. Privacy Policy & Terms of Service.







