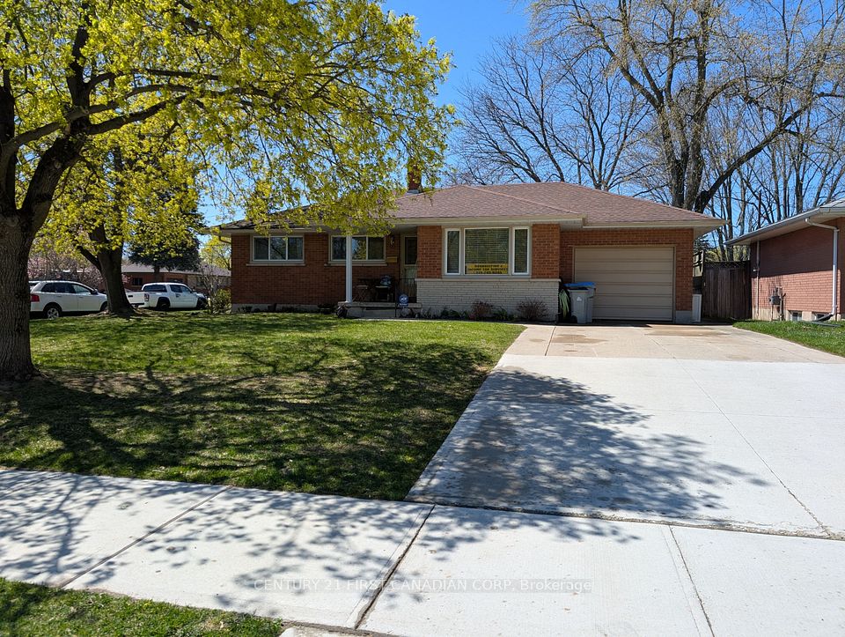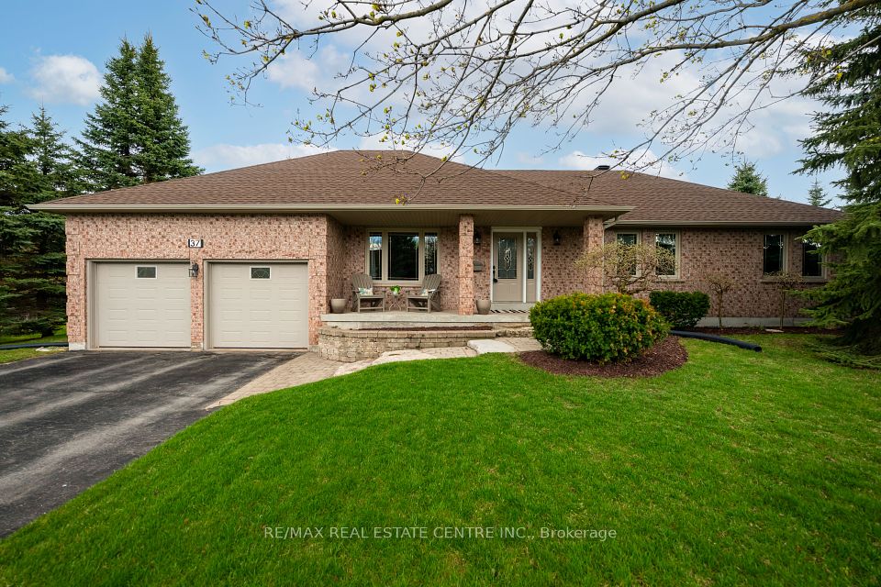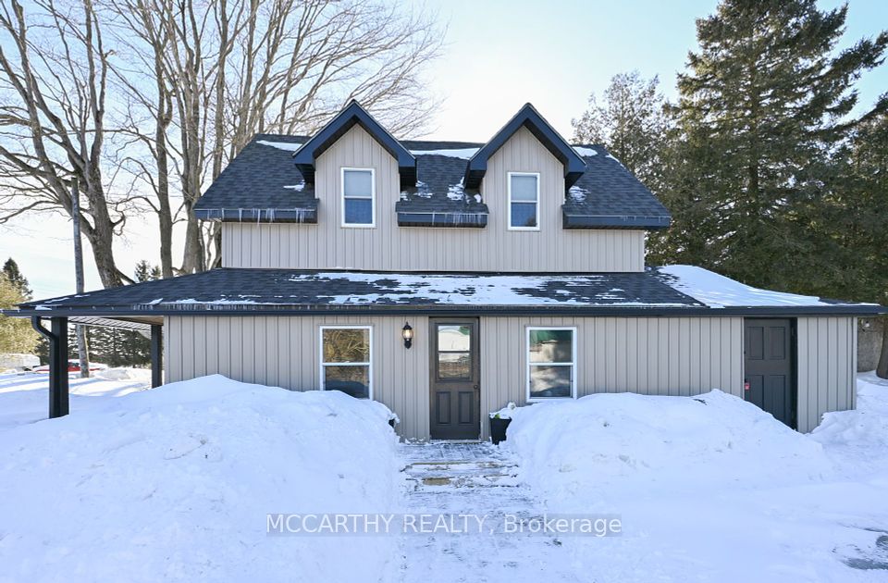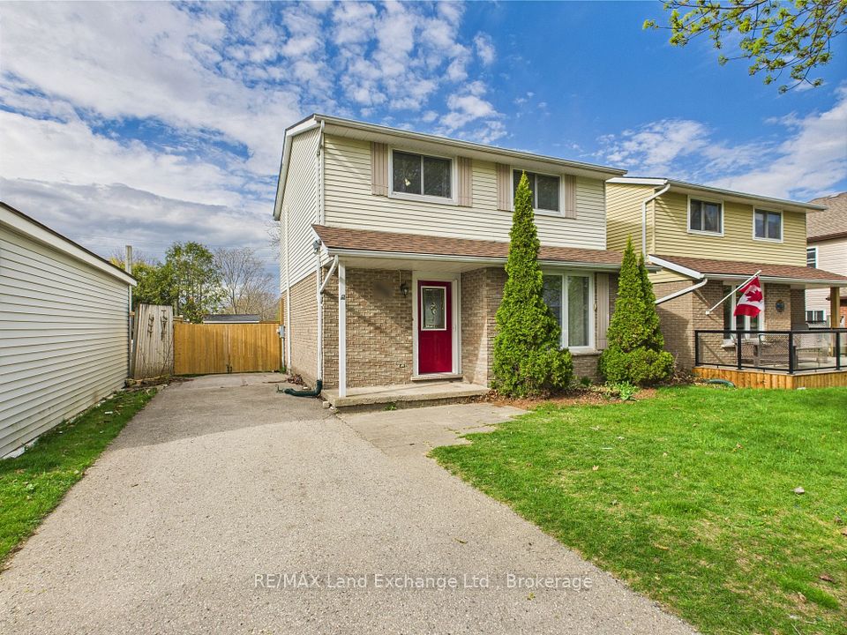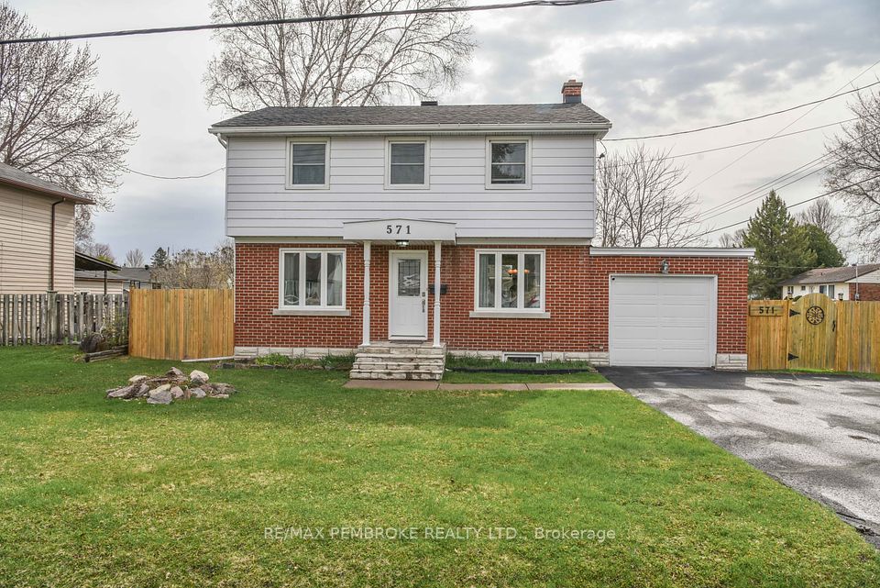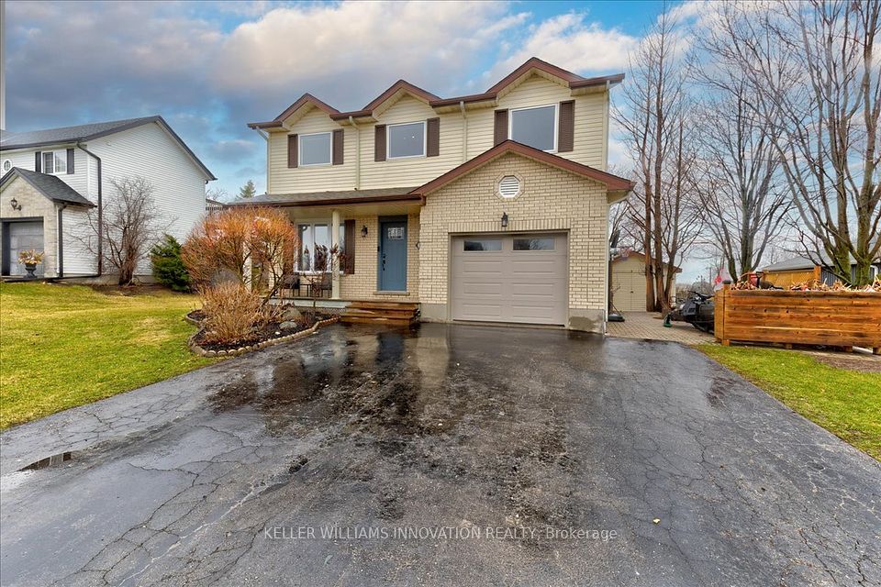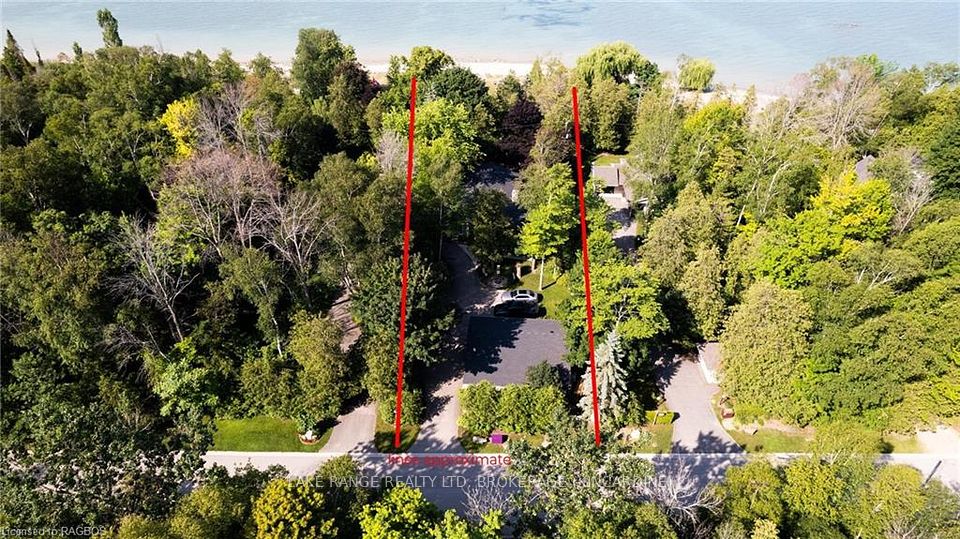$850,000
171 SANTOLINA Street, Stittsville - Munster - Richmond, ON K2S 0W9
Price Comparison
Property Description
Property type
Detached
Lot size
N/A
Style
2-Storey
Approx. Area
N/A
Room Information
| Room Type | Dimension (length x width) | Features | Level |
|---|---|---|---|
| Living Room | 3.54 x 5.42 m | N/A | Main |
| Dining Room | 4.16 x 1.66 m | N/A | Main |
| Kitchen | 2.4 x 5.42 m | N/A | Main |
| Foyer | 3.93 x 2.09 m | N/A | Main |
About 171 SANTOLINA Street
Nestled on a coveted corner lot, this exquisitely upgraded residence boasts exceptional curb appeal, featuring a double-car garage and a charming wrap around porch lined with beautiful landscaping. Inside, the home showcases modern, neutral finishes with rich hardwood flooring and a grand staircase. The open-concept living and dining areas are bathed in natural light, courtesy of expansive windows adorned with custom blinds. The gourmet kitchen is a chefs delight, complete with stone countertops, a breakfast bar, ample cabinetry, and premium stainless steel appliances. Originally designed as a four-bedroom layout, the upper level was thoughtfully reconfigured during pre-construction to create a more spacious three-bedroom retreat PLUS a dynamic loft area. The expansive primary suite features a generous walk-in closet and a luxurious ensuite bathroom with, vanity, and a sleek larger glass shower. The finished basement offers a versatile recreation/ movie room/fitness area and a bathroom, while the fully fenced backyard is an entertainers oasis, complete with a pristine fencing, interlock, mature landscaping. Ideally situated within walking distance of top-rated schools, fine dining, parks, and more, this home seamlessly blends sophistication with convenience. A rare opportunity in one of Stittsvilles most desirable neighborhoods.
Home Overview
Last updated
2 days ago
Virtual tour
None
Basement information
Finished
Building size
--
Status
In-Active
Property sub type
Detached
Maintenance fee
$N/A
Year built
--
Additional Details
MORTGAGE INFO
ESTIMATED PAYMENT
Location
Some information about this property - SANTOLINA Street

Book a Showing
Find your dream home ✨
I agree to receive marketing and customer service calls and text messages from homepapa. Consent is not a condition of purchase. Msg/data rates may apply. Msg frequency varies. Reply STOP to unsubscribe. Privacy Policy & Terms of Service.







