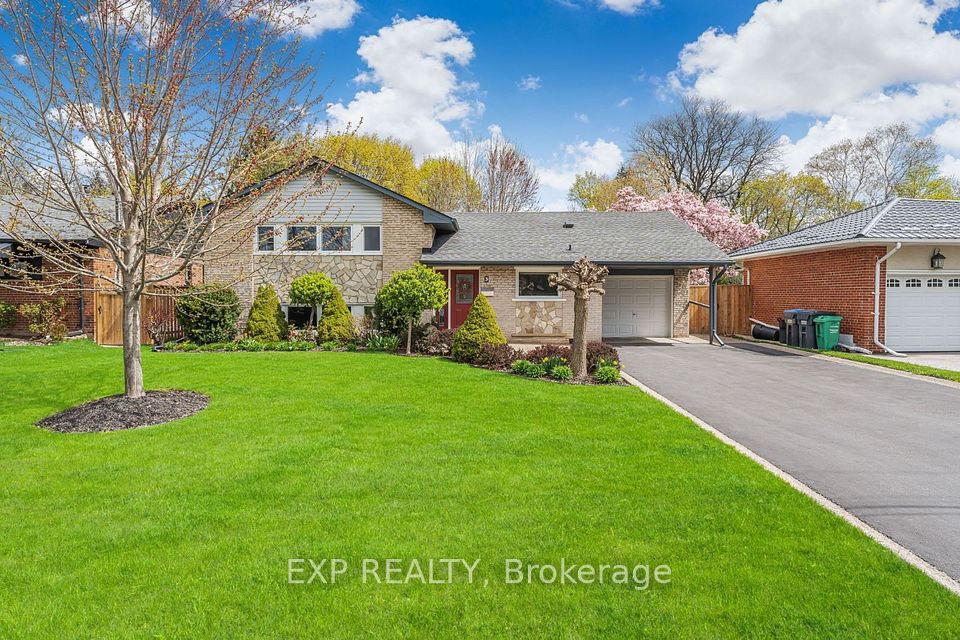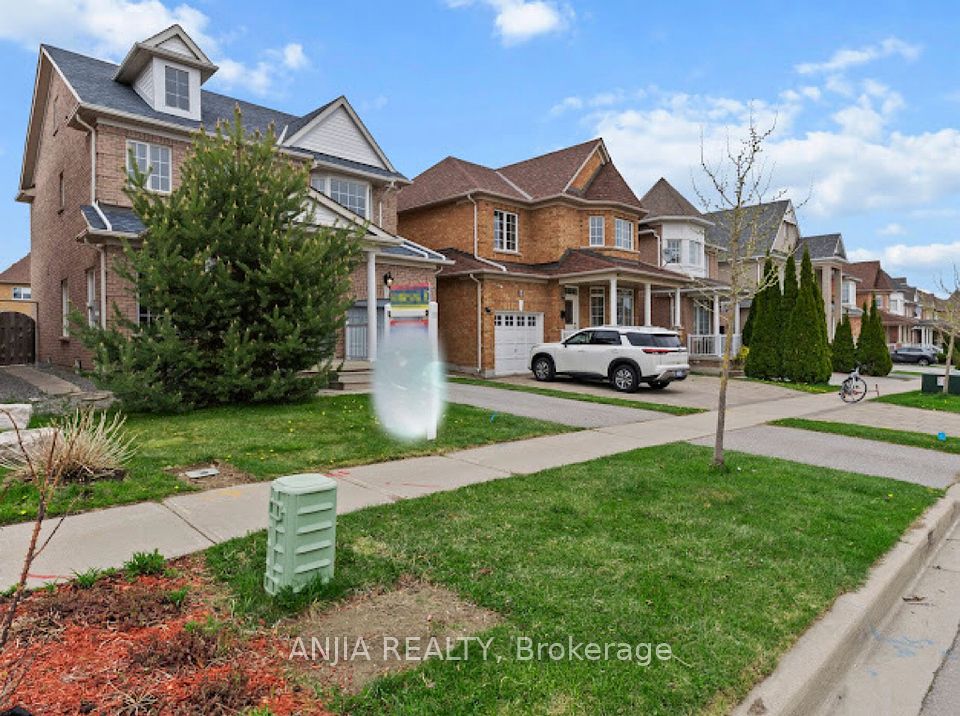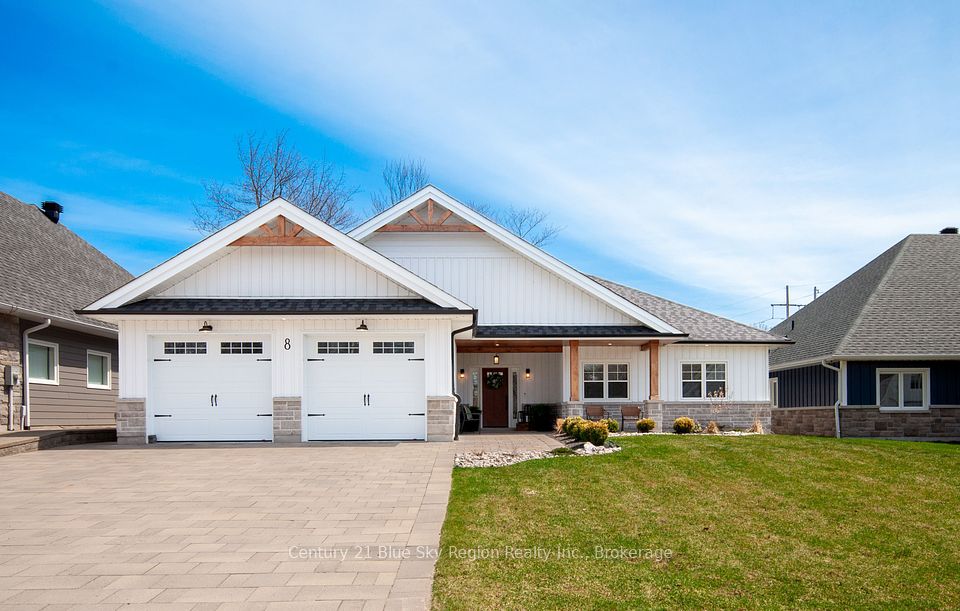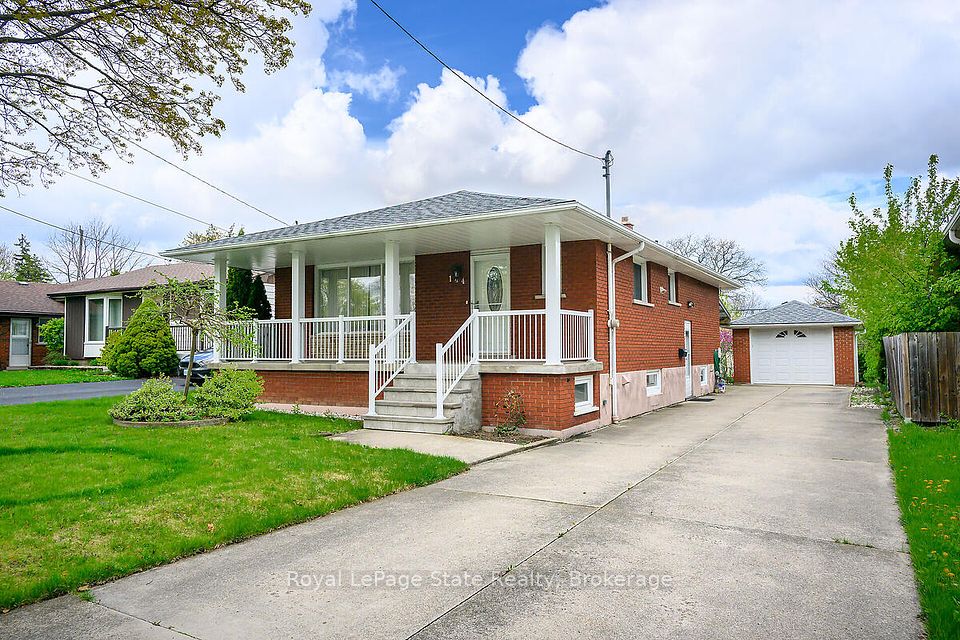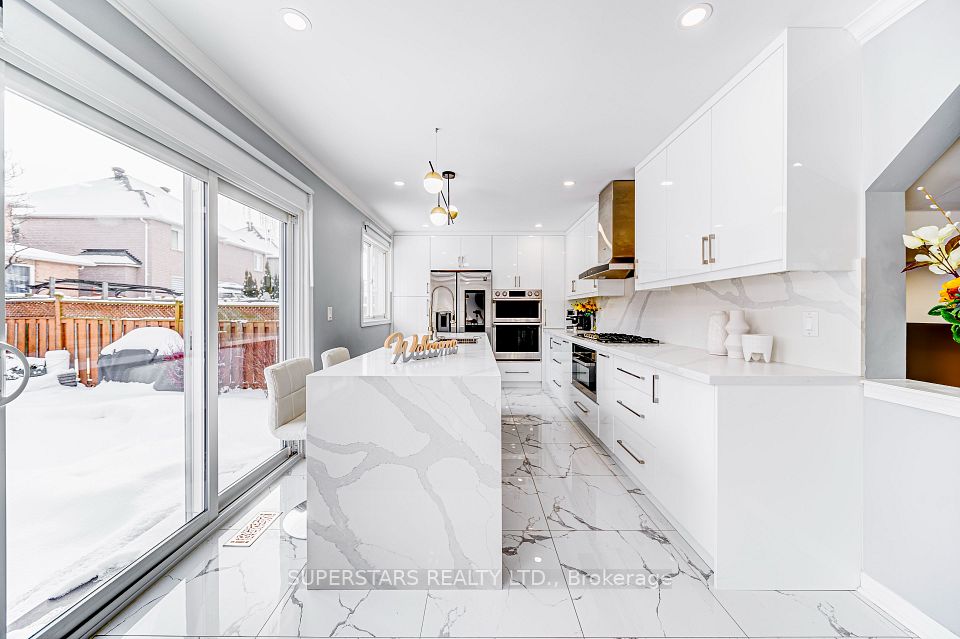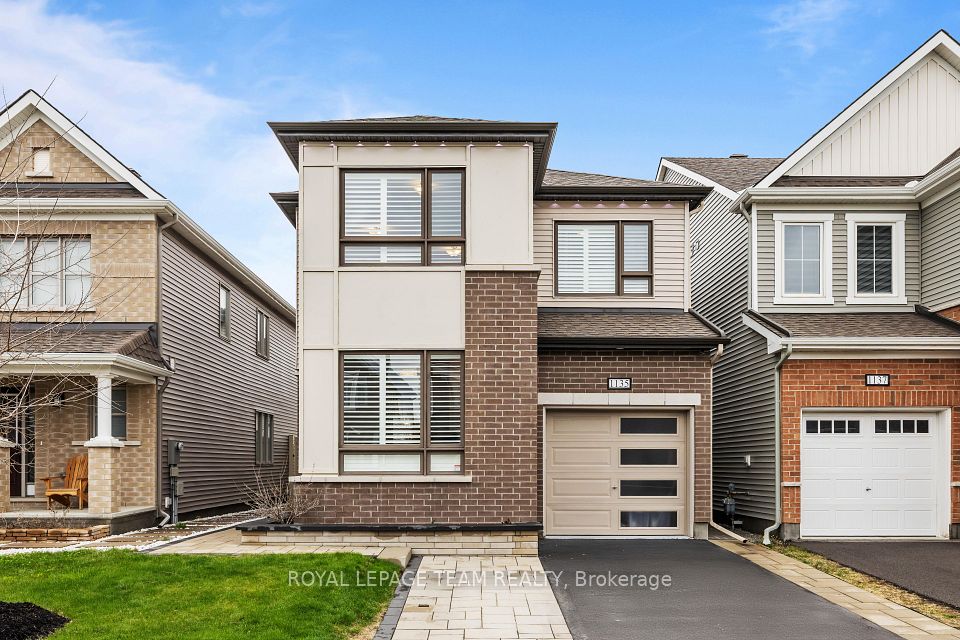$939,000
1729 BATHURST UPPER 5TH N/A, Tay Valley, ON K7H 3C9
Price Comparison
Property Description
Property type
Detached
Lot size
5-9.99 acres
Style
2-Storey
Approx. Area
N/A
Room Information
| Room Type | Dimension (length x width) | Features | Level |
|---|---|---|---|
| Living Room | 4.67 x 5.1 m | Cathedral Ceiling(s), Hardwood Floor, Combined w/Dining | Upper |
| Kitchen | 3.37 x 3.2 m | Cathedral Ceiling(s), Hardwood Floor, W/O To Balcony | Upper |
| Pantry | 2.23 x 1.29 m | Ceramic Floor | Upper |
| Dining Room | 2.28 x 4.57 m | Cathedral Ceiling(s), Hardwood Floor, Combined w/Kitchen | Upper |
About 1729 BATHURST UPPER 5TH N/A
Take a stroll down this shady lane and appreciate this impeccably maintained modern home on 9 acres just outside of historic Perth. Starting from the outside, if you're a swimmer, you're going to love this 32' x 16' pool--immaculate, south facing & featuring a massive stamped concrete surround. There are manicured grounds, perennial gardens, woods, an adorable garden shed with a small deck plus a 24' x 24' garage. The main floor of the house has access to the pool from both the office (could double as a bedroom) & spacious family room, & includes 2 more bedrooms (one used for spa business). A 3 pce bath completes the picture. Walking past the woodstove, head upstairs to the sunny great room featuring living, dining & kitchen (walk out to balcony) plus separate pantry. The primary bedroom is roomy with a walk in closet & access to the balcony while the 4 pce bath has a separate shower & whirlpool bath. This homestead has it all: perfect house & pool, acres of land and still, fewer than 15 min from Perth and everything it has to offer!
Home Overview
Last updated
3 days ago
Virtual tour
None
Basement information
None
Building size
--
Status
In-Active
Property sub type
Detached
Maintenance fee
$N/A
Year built
2025
Additional Details
MORTGAGE INFO
ESTIMATED PAYMENT
Location
Some information about this property - BATHURST UPPER 5TH N/A

Book a Showing
Find your dream home ✨
I agree to receive marketing and customer service calls and text messages from homepapa. Consent is not a condition of purchase. Msg/data rates may apply. Msg frequency varies. Reply STOP to unsubscribe. Privacy Policy & Terms of Service.







