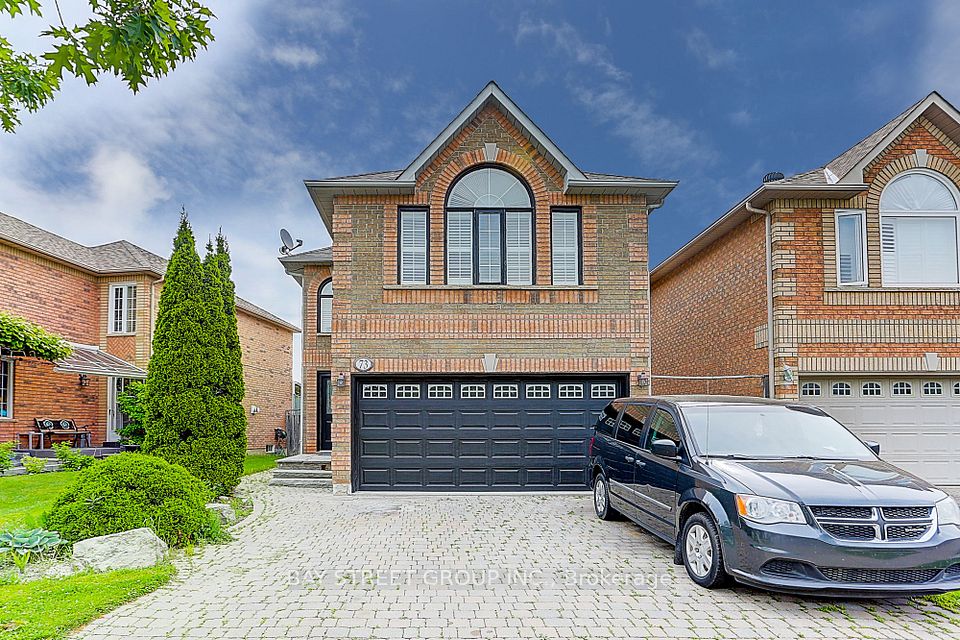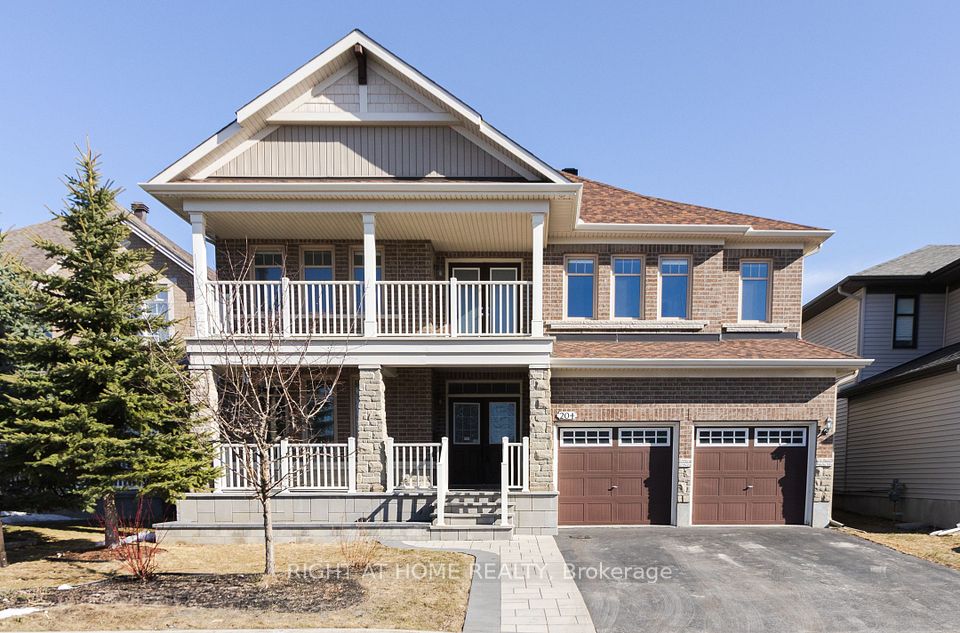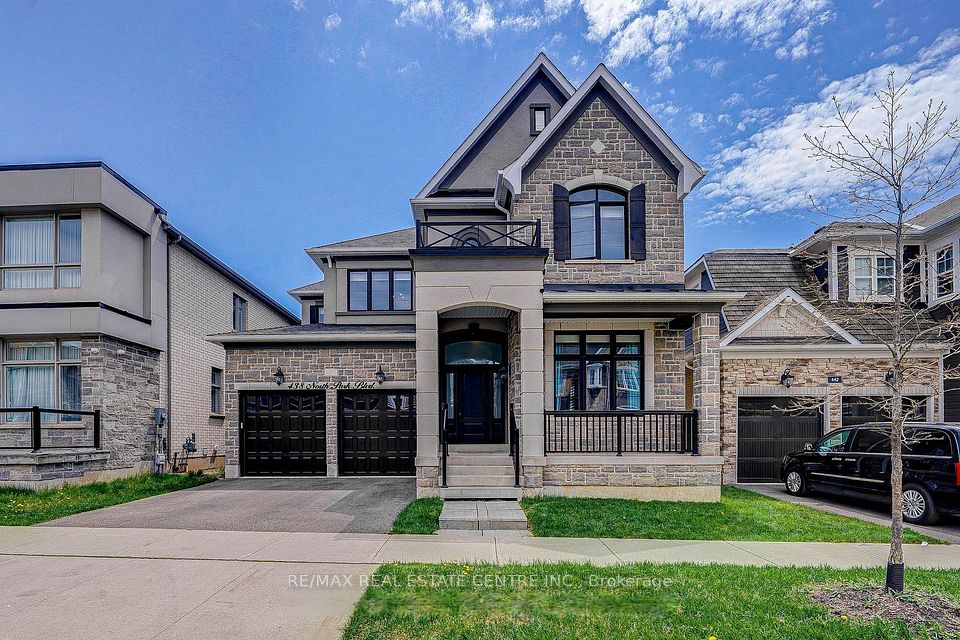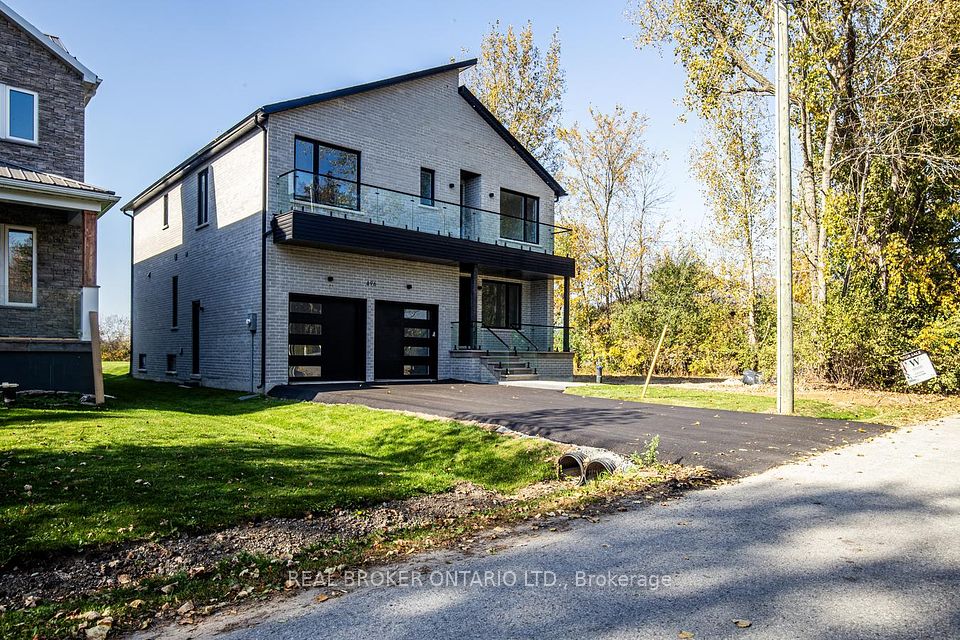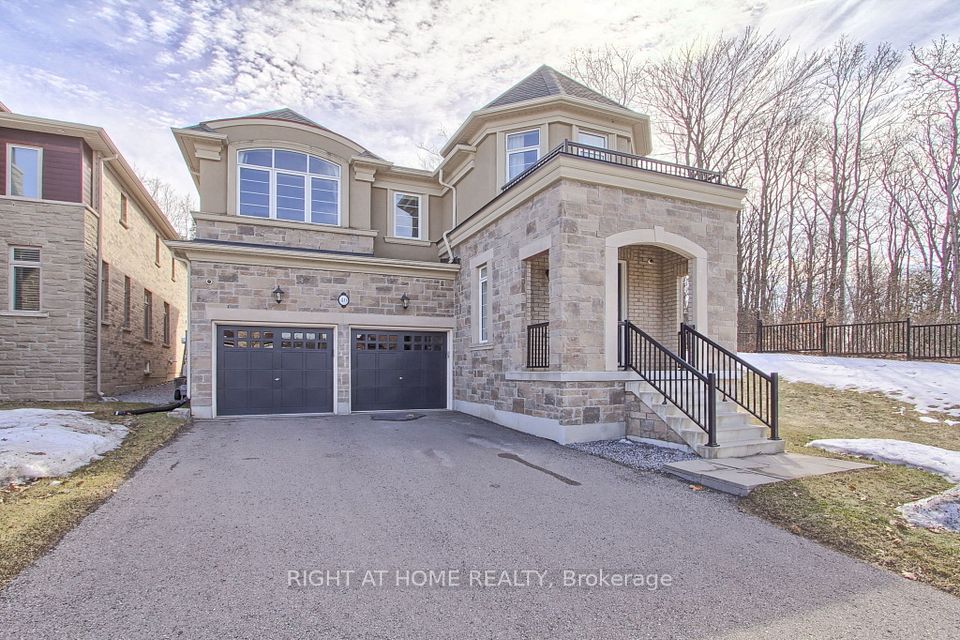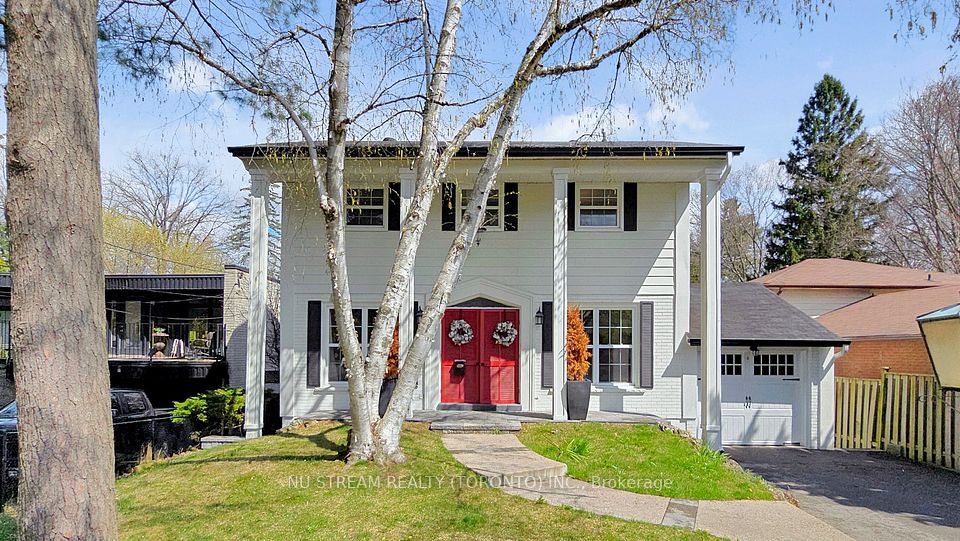$1,680,000
1733 Corsal Court, Innisfil, ON L9S 0P9
Price Comparison
Property Description
Property type
Detached
Lot size
N/A
Style
2-Storey
Approx. Area
N/A
Room Information
| Room Type | Dimension (length x width) | Features | Level |
|---|---|---|---|
| Den | 3.66 x 3.56 m | Hardwood Floor, Double Doors, Large Window | Main |
| Dining Room | 5.8 x 3.96 m | Hardwood Floor, Combined w/Living, Window | Main |
| Kitchen | 4.88 x 3.4 m | Marble Floor, Quartz Counter, Centre Island | Main |
| Breakfast | 4.6 x 4.11 m | Marble Floor, W/O To Yard, Sliding Doors | Main |
About 1733 Corsal Court
Welcome to this stunning new build by Pristine Homes, a trusted name in the GTA known for crafting some of the regions most desirable and well-loved communities. Located in the heart of Belle Aire Shores, a flagship neighbourhood & nestled at the end of a quiet cul-de-sac, the expansive pie-shaped lot is among the largest in the community, where lifestyle meets peace of mind. Boasting 4 spacious bedrooms and 4 bathrooms across 3,684 square feet, this property stands out with its rare 3-car garage and walk-out basement, features that are hard to find in this area. Over $180,000 in premium upgrades have been invested, including elegant brushed red oak hardwood floors, Carrera white quartz countertops, and Mayfair Calacatta Oro marble flooring in the kitchen. Built for those who value space, comfort, and timeless elegance, this detached residence offers the perfect backdrop for a growing family or anyone seeking an upgrade from the everyday. Picture evenings by the water, quiet strolls in a family-friendly neighbourhood, and the calm of coming home to a place that feels just right!
Home Overview
Last updated
Apr 12
Virtual tour
None
Basement information
Walk-Out, Unfinished
Building size
--
Status
In-Active
Property sub type
Detached
Maintenance fee
$N/A
Year built
--
Additional Details
MORTGAGE INFO
ESTIMATED PAYMENT
Location
Some information about this property - Corsal Court

Book a Showing
Find your dream home ✨
I agree to receive marketing and customer service calls and text messages from homepapa. Consent is not a condition of purchase. Msg/data rates may apply. Msg frequency varies. Reply STOP to unsubscribe. Privacy Policy & Terms of Service.







