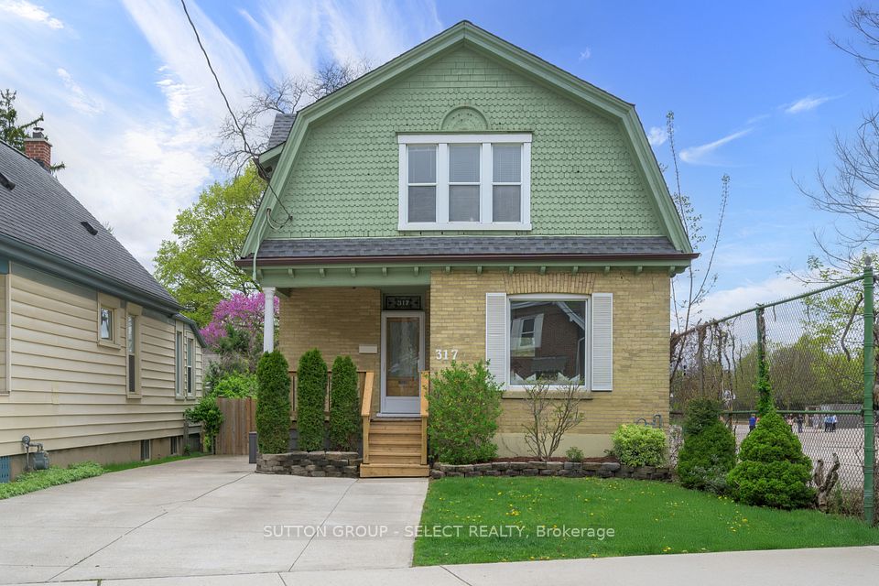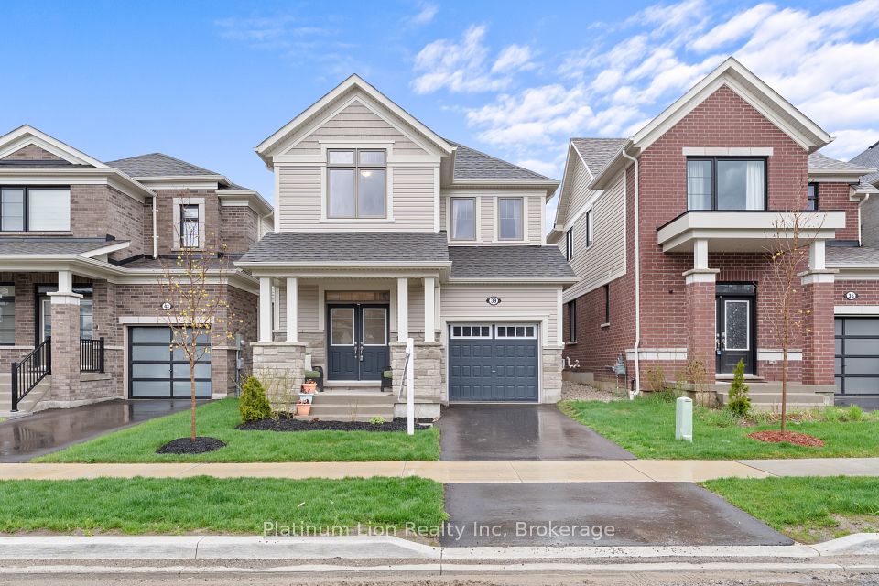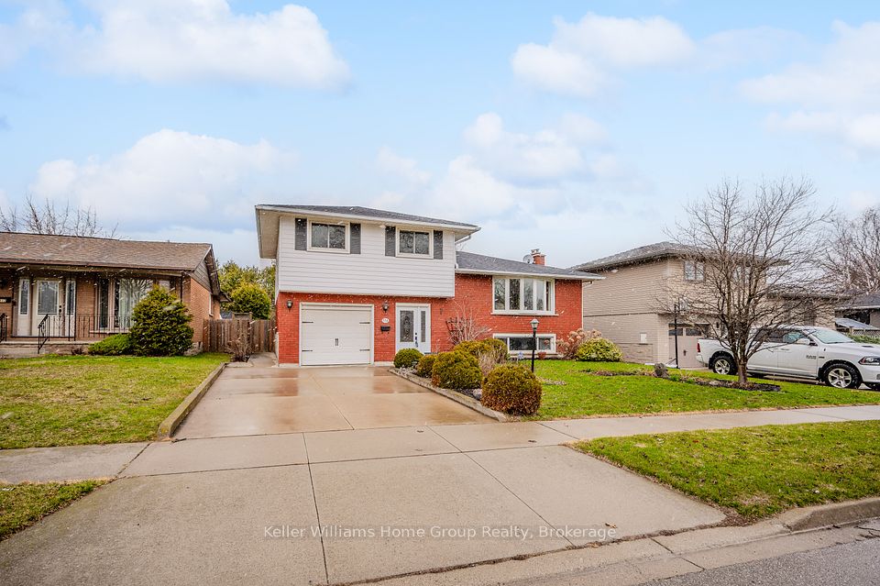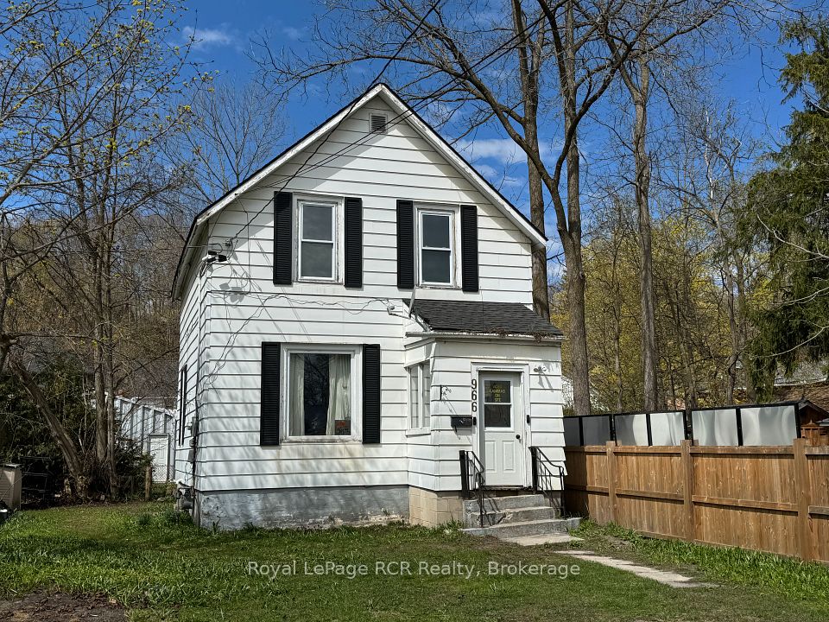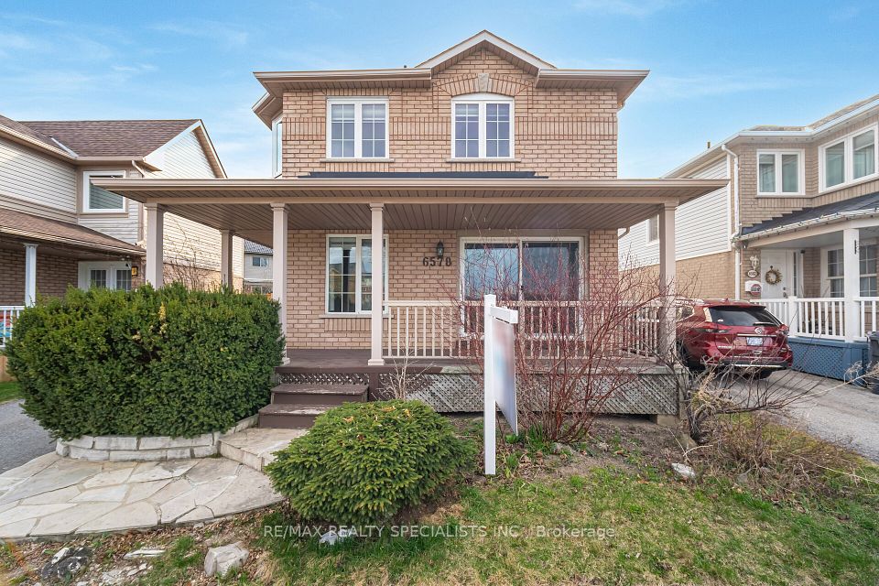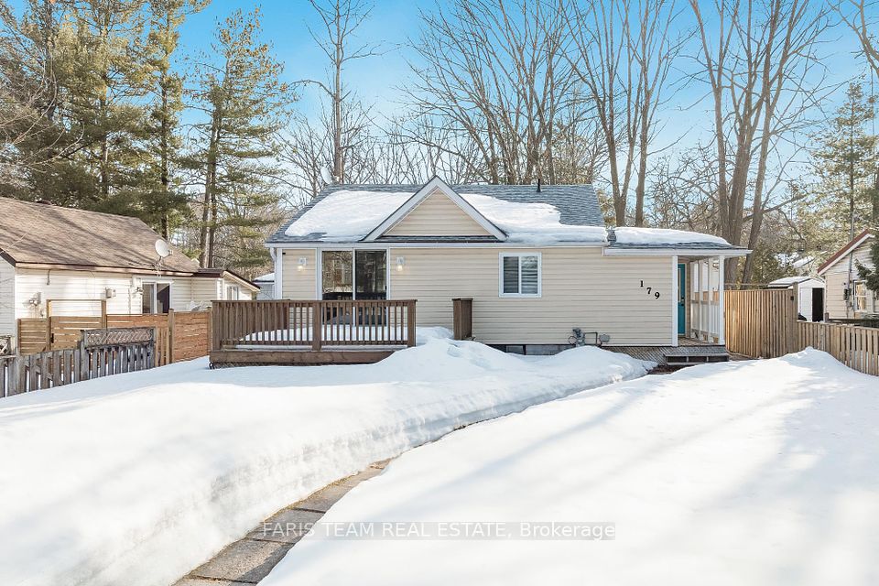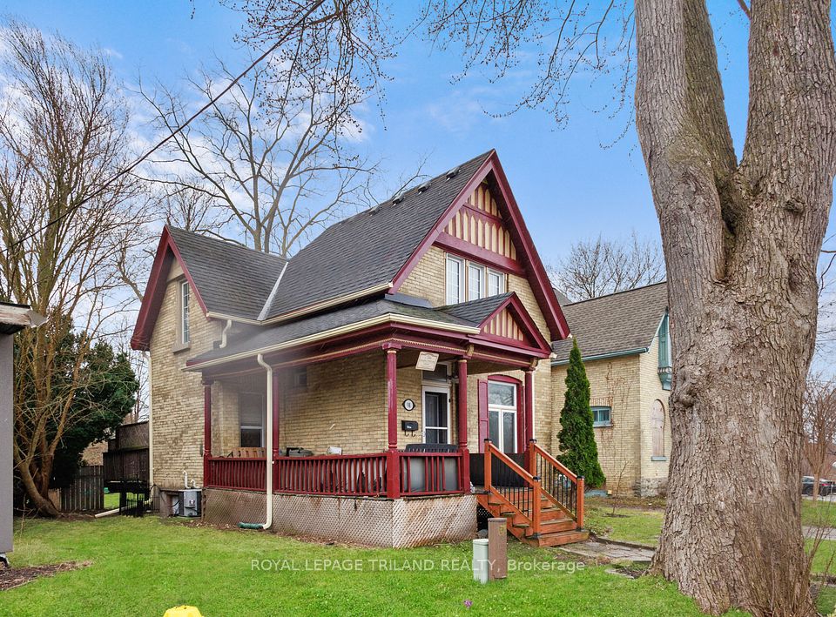$785,000
1733 Hitchcock Drive, South Frontenac, ON K0H 1X0
Virtual Tours
Price Comparison
Property Description
Property type
Detached
Lot size
N/A
Style
Sidesplit
Approx. Area
N/A
Room Information
| Room Type | Dimension (length x width) | Features | Level |
|---|---|---|---|
| Bathroom | 1.83 x 2.51 m | 2 Pc Bath | Main |
| Bathroom | 2.32 x 3.15 m | 4 Pc Ensuite | Main |
| Bathroom | 2.51 x 2.43 m | 5 Pc Bath | Main |
| Bedroom | 4.39 x 3.46 m | N/A | Main |
About 1733 Hitchcock Drive
Maple Hill Estates, Inverary. This is the perfect location- lovely countryside with city conveniences so close-by! 1733 Hitchcock Drive is a 1989 custom built side-split sitting on a very idyllic 4+ acres, with more than 4000 sqft. of space & a detached 30' x 40' garage giving you all of the room you need. The layout is spacious and gracious and offers room for multi-generational living/perfect teenage retreat space/an envious home office option/or simply use the whole home as an expansive family abode. Featuring three bedrooms, three bathrooms (+ a rough-in for a 4th), large formal living and dining rooms, the open concept kitchen and family room with cozy wood-stove, separate den and office space, and an oversized lower level walk-out, featuring a finished rec room and big workshop. The setting is truly breathtaking- with wildlife, perennials, a private pond, and walking paths that will have you pinching yourself and wondering where you are. The neighborhood is superb, meander down to the water at Dog Lake. This is a true gem that should not be missed!
Home Overview
Last updated
4 days ago
Virtual tour
None
Basement information
Finished with Walk-Out, Walk-Out
Building size
--
Status
In-Active
Property sub type
Detached
Maintenance fee
$N/A
Year built
2024
Additional Details
MORTGAGE INFO
ESTIMATED PAYMENT
Location
Some information about this property - Hitchcock Drive

Book a Showing
Find your dream home ✨
I agree to receive marketing and customer service calls and text messages from homepapa. Consent is not a condition of purchase. Msg/data rates may apply. Msg frequency varies. Reply STOP to unsubscribe. Privacy Policy & Terms of Service.







