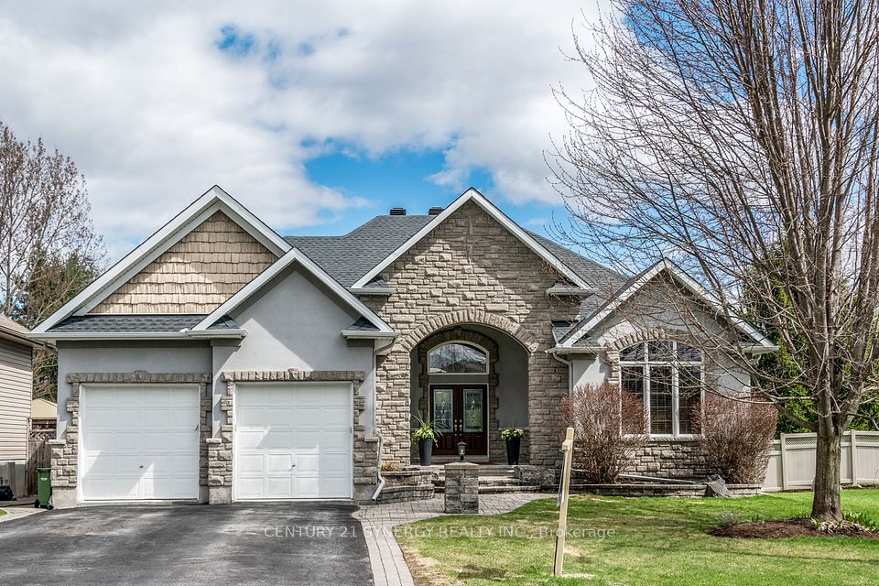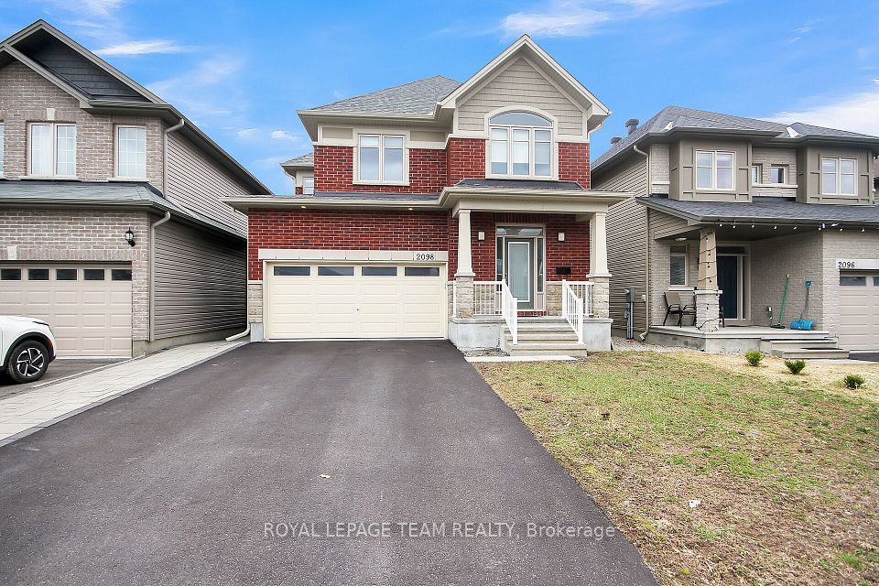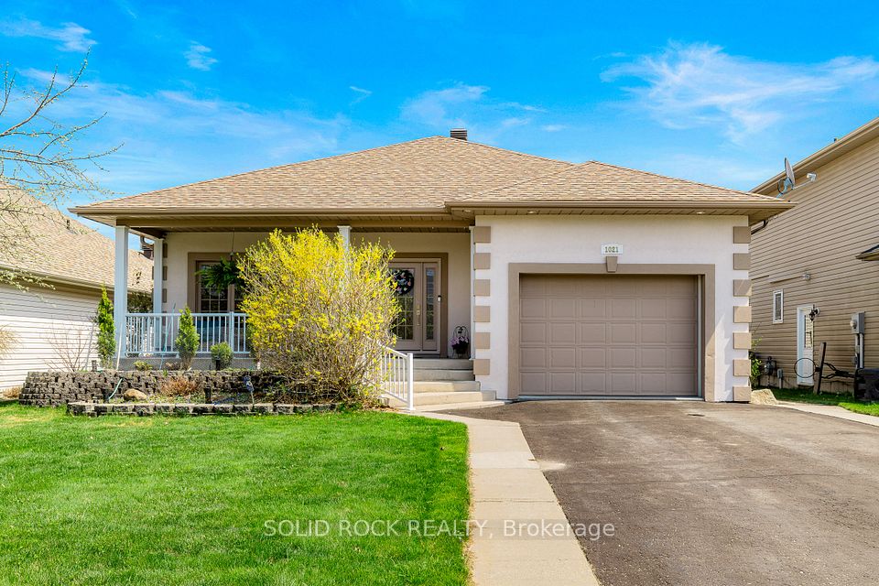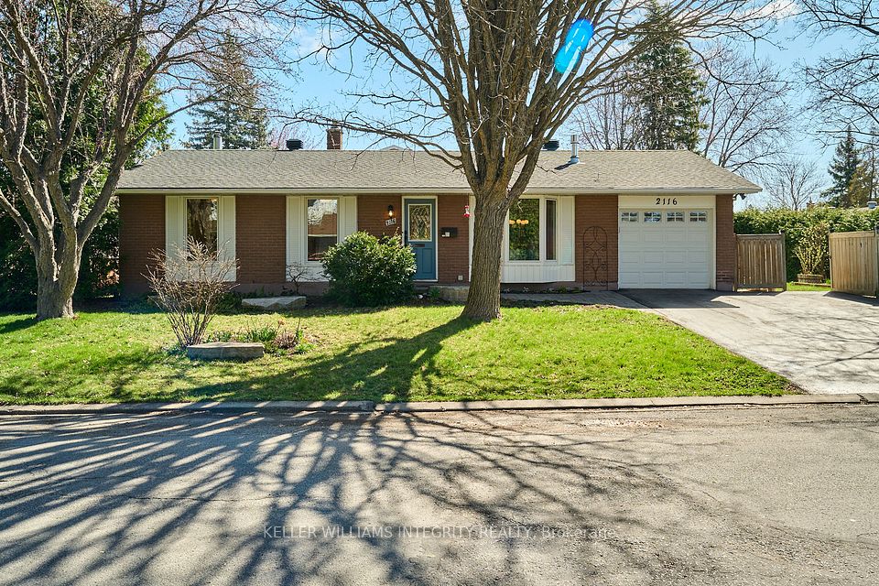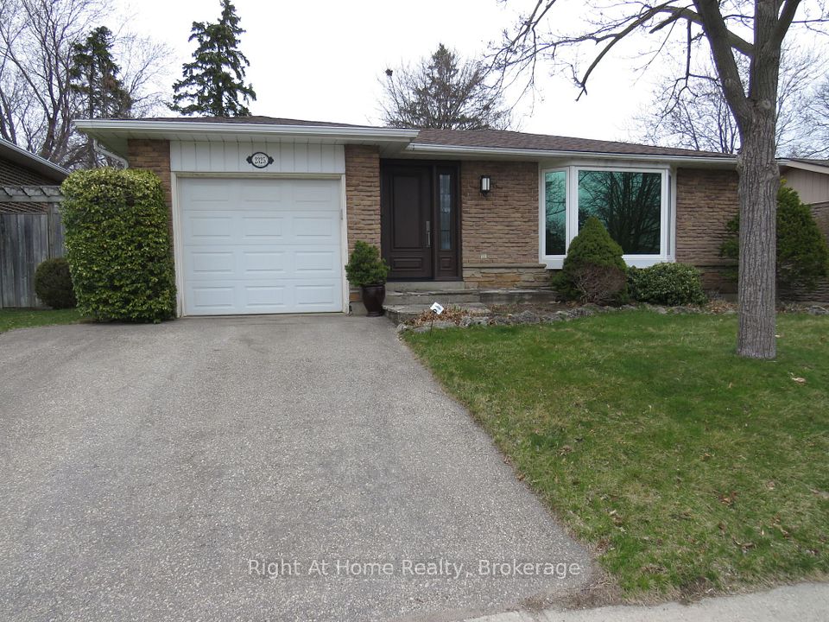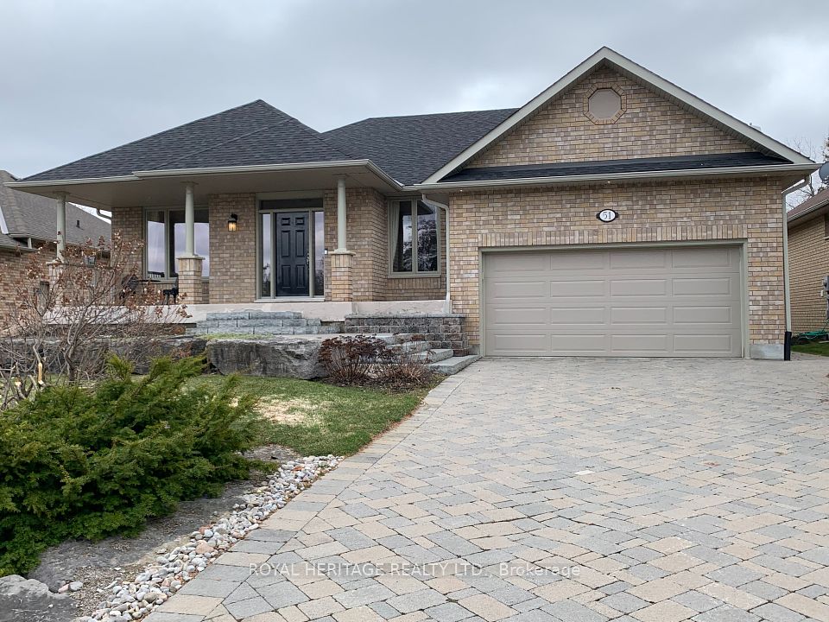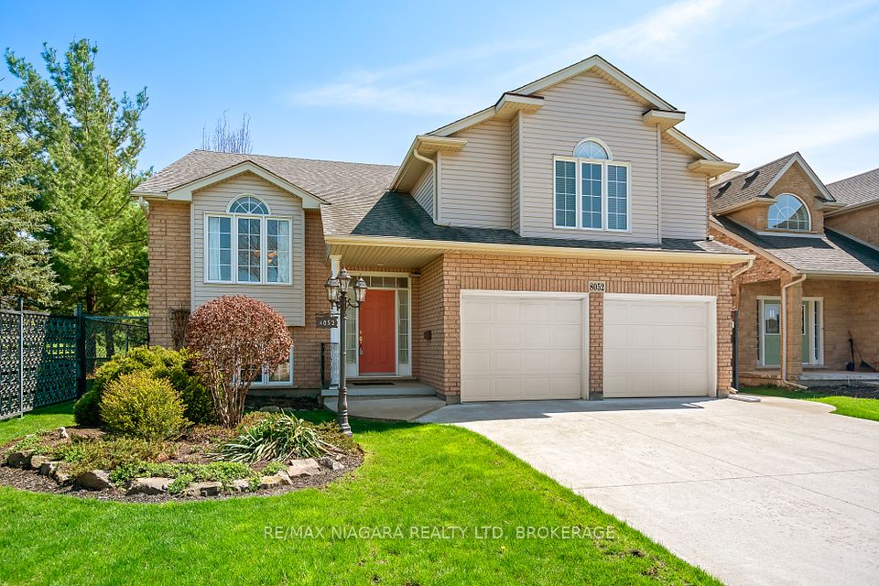$1,179,000
1749 Angus Street, Innisfil, ON L9S 4X2
Price Comparison
Property Description
Property type
Detached
Lot size
< .50 acres
Style
2-Storey
Approx. Area
N/A
Room Information
| Room Type | Dimension (length x width) | Features | Level |
|---|---|---|---|
| Kitchen | 3.37 x 4.24 m | B/I Appliances, Double Sink, Eat-in Kitchen | Main |
| Family Room | 5.45 x 4.15 m | Fireplace, Hardwood Floor, Open Concept | Main |
| Dining Room | 4.46 x 3.62 m | Overlooks Backyard, Large Window, Hardwood Floor | Main |
| Living Room | 4.85 x 3.65 m | Open Concept, Hardwood Floor, Large Window | Main |
About 1749 Angus Street
Welcome to a beautiful detached 2-story home in Alcona! This charming home is one of the larger homes on the street. It greets you with covered veranda leading into a spacious foyer. The main level boasts 9' ceilings, rich hardwood & elegant ceramic flooring throughout. enjoy the open and airy living room with soaring ceilings. Cozy up in the family room by the fireplace, or host dinner parties in the formal dining room. The functional kitchen complete with an eat-in breakfast area, is perfect for family gatherings. A den/office, a 2-piece powder room, mudroom, and easy access to the double car garage round out the main level. Upstairs you'll find a luxurious primary bedroom with 6-pc ensuite, 3 additional generously sized-bedrooms, a 4-pc common bathroom, and a handy laundry room. This home offers both comfort and convenience. Don't miss the opportunity to make it yours!
Home Overview
Last updated
Apr 7
Virtual tour
None
Basement information
Full, Unfinished
Building size
--
Status
In-Active
Property sub type
Detached
Maintenance fee
$N/A
Year built
2024
Additional Details
MORTGAGE INFO
ESTIMATED PAYMENT
Location
Some information about this property - Angus Street

Book a Showing
Find your dream home ✨
I agree to receive marketing and customer service calls and text messages from homepapa. Consent is not a condition of purchase. Msg/data rates may apply. Msg frequency varies. Reply STOP to unsubscribe. Privacy Policy & Terms of Service.







