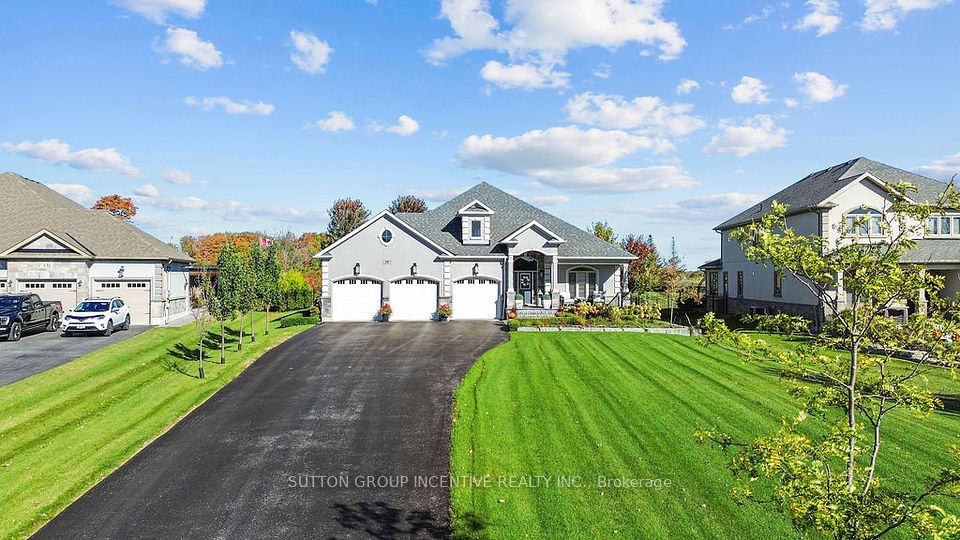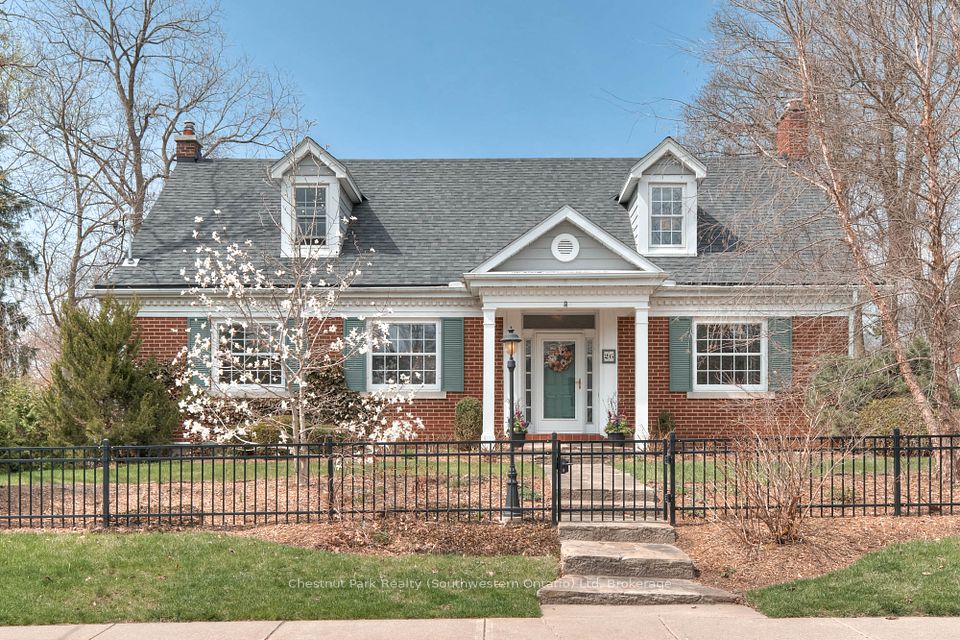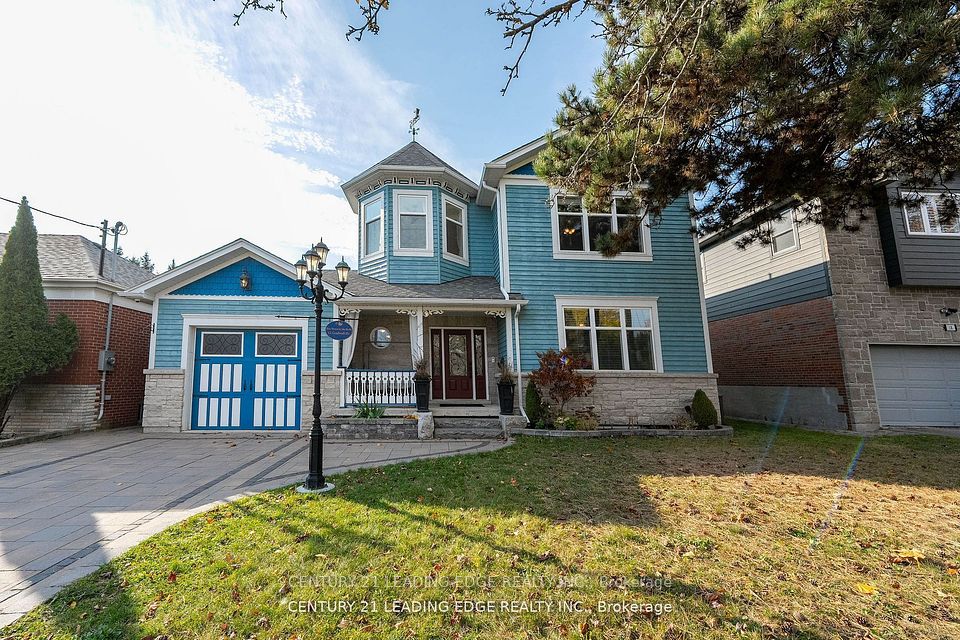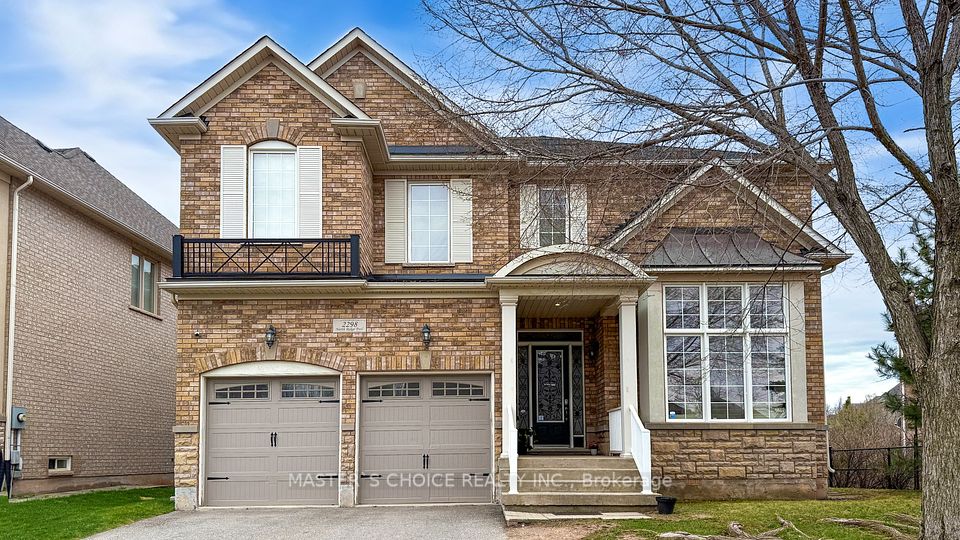$2,250,000
175 Bawden Drive, Richmond Hill, ON L4S 1N5
Virtual Tours
Price Comparison
Property Description
Property type
Detached
Lot size
N/A
Style
2-Storey
Approx. Area
N/A
Room Information
| Room Type | Dimension (length x width) | Features | Level |
|---|---|---|---|
| Family Room | 5.38 x 4.27 m | Hardwood Floor, Gas Fireplace, Open Concept | Main |
| Living Room | 3.66 x 4.62 m | Hardwood Floor, Window, West View | Main |
| Kitchen | 6.1 x 3.96 m | Ceramic Floor, Granite Counters, Centre Island | Main |
| Breakfast | 6.1 x 3.96 m | Ceramic Floor, W/O To Garden | Main |
About 175 Bawden Drive
Great Family size home with 5 Bedrooms in Prestigious Richmond Hill Neighborhood. New House With 5 Bedrooms And 4 Washrooms. 9 Feet High Ceiling On Both Main and 2nd Floor, Especially 10 Feet Ceiling in Primary Bedroom. Open Concept Kitchen & Family Room With Fireplace, And Living Room On Main. Upgraded Quartz countertops in All Bathrooms, Frameless Glass Showing in Master Ensuite, Gas Stove, Quartz Backsplash, Pot Lights Throughout on Main Floor, Electronic Zebra Blinds On Main Floor with Control. Bright Basement. Professional Landscape and Interlock! Minutes From Hwy 404, Community Centre, School, Library, Costco, Home Depot, Shops, Restaurants, and Many Other Amenities. A Must See and Buy!!! **EXTRAS** Ceramics And Hardwood Flooring, Oak Staircase And Granite Counters In The Kitchen.
Home Overview
Last updated
Apr 27
Virtual tour
None
Basement information
Unfinished, Full
Building size
--
Status
In-Active
Property sub type
Detached
Maintenance fee
$N/A
Year built
--
Additional Details
MORTGAGE INFO
ESTIMATED PAYMENT
Location
Some information about this property - Bawden Drive

Book a Showing
Find your dream home ✨
I agree to receive marketing and customer service calls and text messages from homepapa. Consent is not a condition of purchase. Msg/data rates may apply. Msg frequency varies. Reply STOP to unsubscribe. Privacy Policy & Terms of Service.













