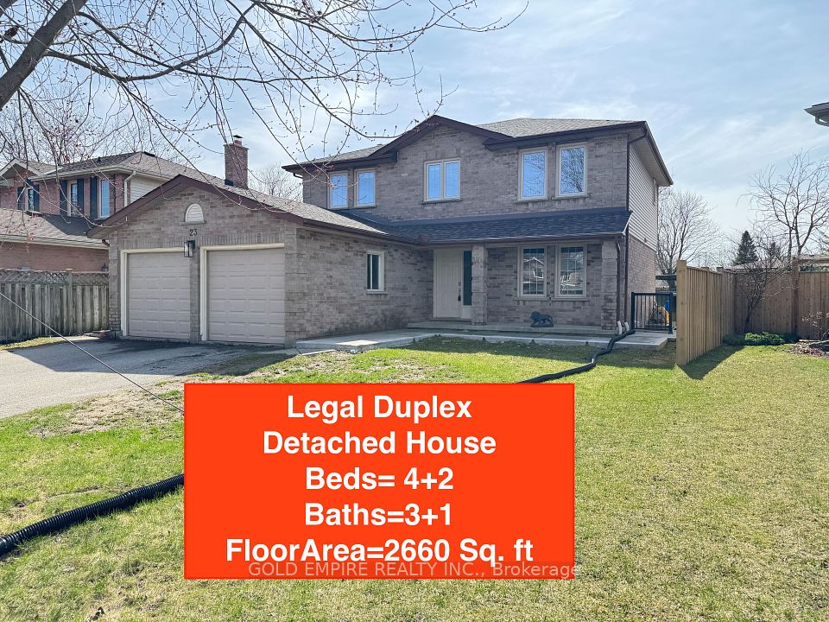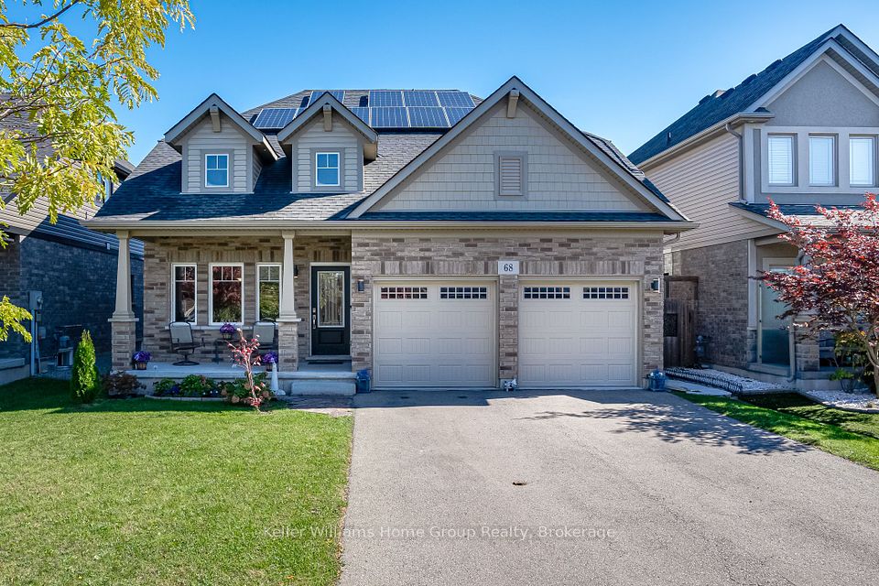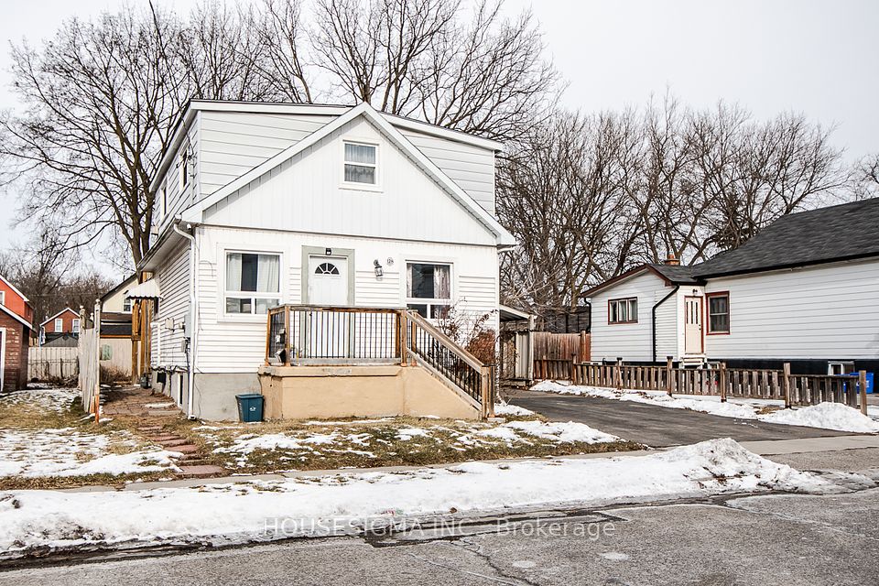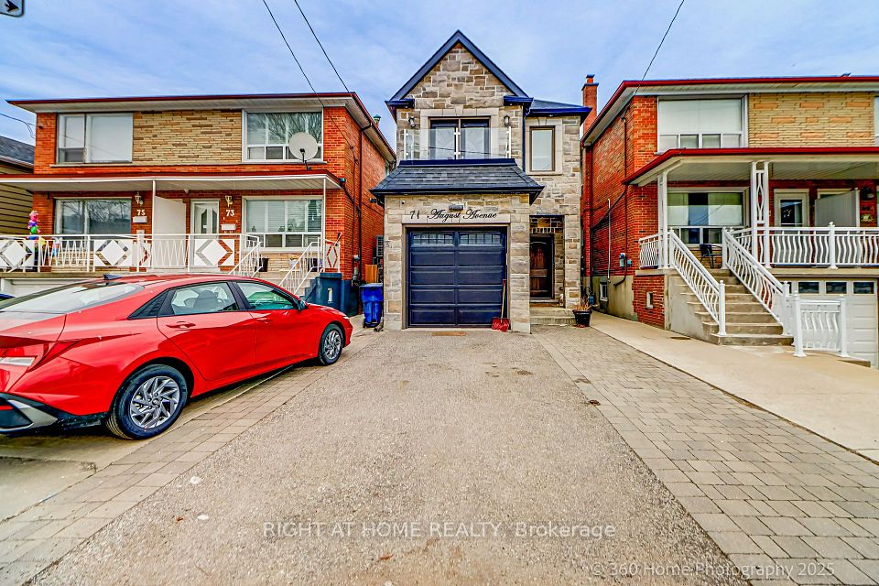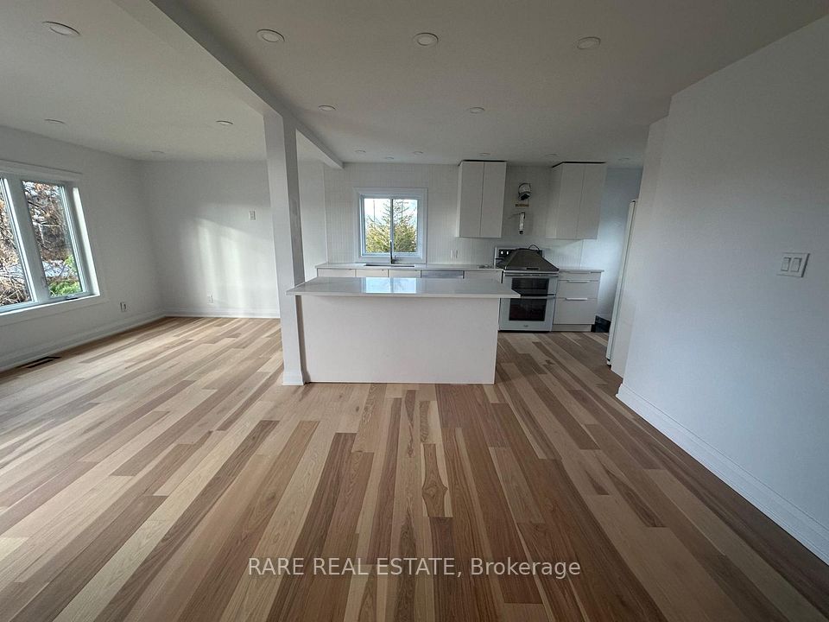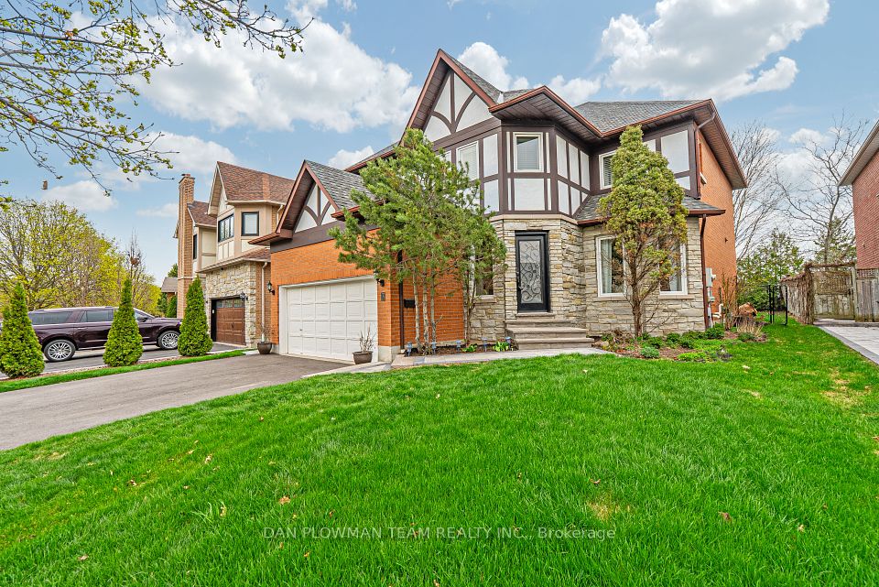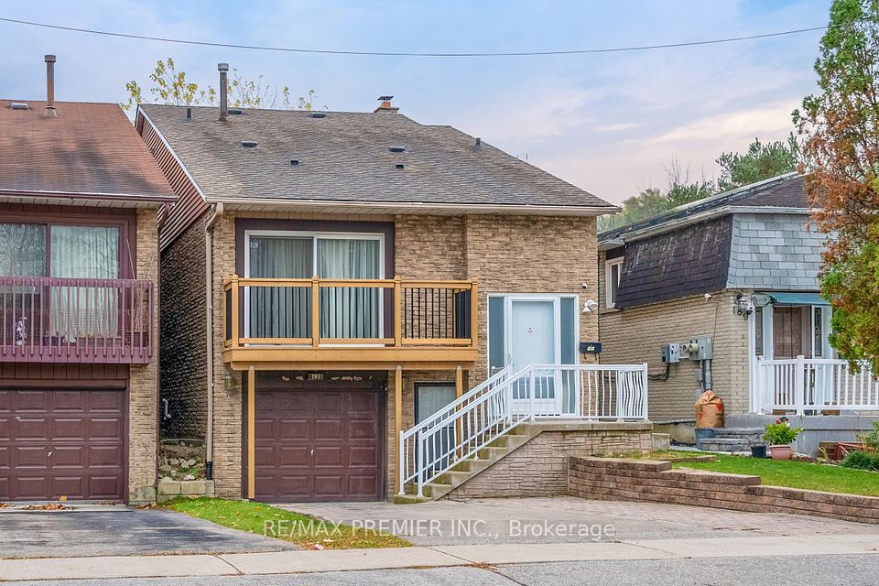$1,064,900
1750 TIGERLILY Road, London South, ON N6K 0A3
Virtual Tours
Price Comparison
Property Description
Property type
Detached
Lot size
N/A
Style
2-Storey
Approx. Area
N/A
Room Information
| Room Type | Dimension (length x width) | Features | Level |
|---|---|---|---|
| Office | 3.69 x 3.69 m | N/A | Main |
| Living Room | 5.45 x 3.8 m | Gas Fireplace | Main |
| Breakfast | 5.26 x 4.6 m | N/A | Main |
| Kitchen | 3.94 x 3.75 m | N/A | Main |
About 1750 TIGERLILY Road
Discover the pinnacle of family living in the highly coveted Riverbend neighbourhood. This former model home seamlessly blends elegance, comfort, and practicality, offering a truly unparalleled lifestyle. Boasting 6 spacious bedrooms and 4 bathrooms throughout, this home provides ample space for your family to thrive and create lasting memories. Imagine starting your mornings with the serenity of Kains Woods trails right outside your door, enjoying nearby parks, splashpads, and being just moments from top-rated schools, premier shopping, and exquisite dining options. Riverbend offers not just a home, but a vibrant, connected community. Step inside and be captivated by the thoughtful design. The main floor is a perfect balance of function and sophistication, featuring a bright office, a cozy living room with a gas fireplace, a stylish powder room, a well-equipped laundry room, and an eat-in kitchen bathed in natural light. The elegant and separate formal dining room sets the stage for cherished family gatherings and entertaining. Upstairs, retreat to the luxurious primary suite, complete with a spa-like ensuite and an expansive walk-in closet outfitted with built-ins. Three additional large bedrooms offer flexibility and comfort for your growing family.The finished basement is an entertainer's dream, boasting a spacious family room, a 3-piece bathroom, and two additional bedrooms perfect for guests, extended family/multigenerational living, or a private home office. Step outside to your private, fenced backyard oasis, featuring lush landscaping, a deck, a shed, and a cement pad pre-wired for a hot tub, making it an ideal space for relaxation and entertaining. Recent updates, including a roof replacement in 2022, ensure this home is move-in ready and worry-free for years to come. Don't miss your chance to make this Riverbend masterpiece yours. Book your private showing today and experience a home that truly has it all!
Home Overview
Last updated
Feb 28
Virtual tour
None
Basement information
Finished, Full
Building size
--
Status
In-Active
Property sub type
Detached
Maintenance fee
$N/A
Year built
--
Additional Details
MORTGAGE INFO
ESTIMATED PAYMENT
Location
Some information about this property - TIGERLILY Road

Book a Showing
Find your dream home ✨
I agree to receive marketing and customer service calls and text messages from homepapa. Consent is not a condition of purchase. Msg/data rates may apply. Msg frequency varies. Reply STOP to unsubscribe. Privacy Policy & Terms of Service.







