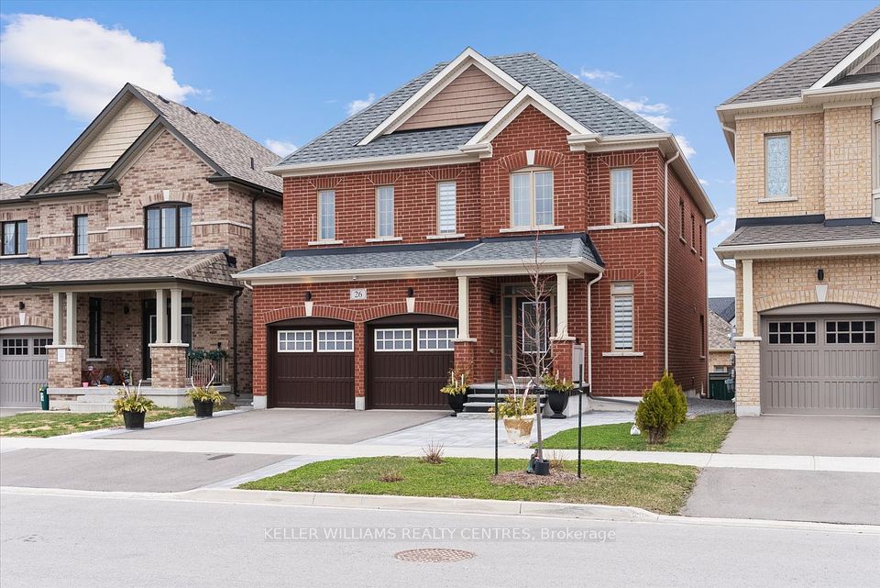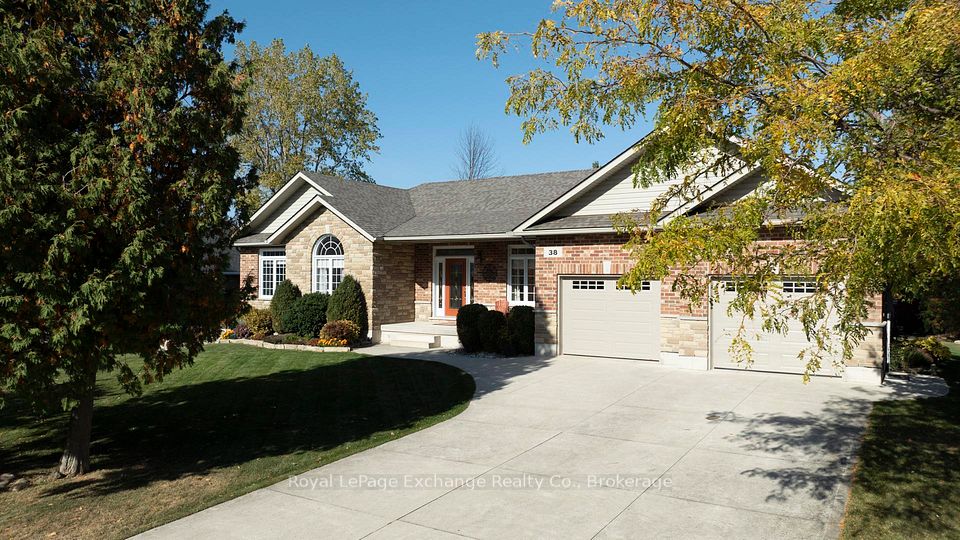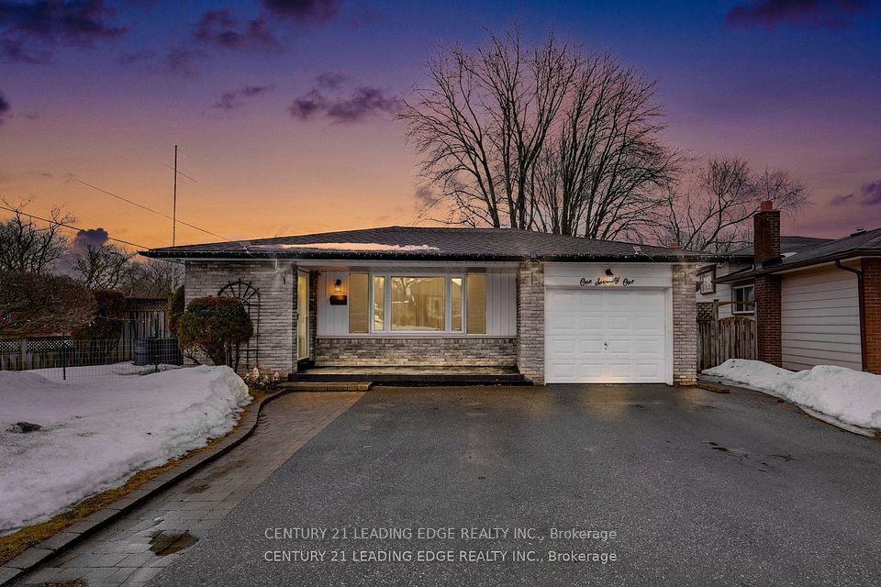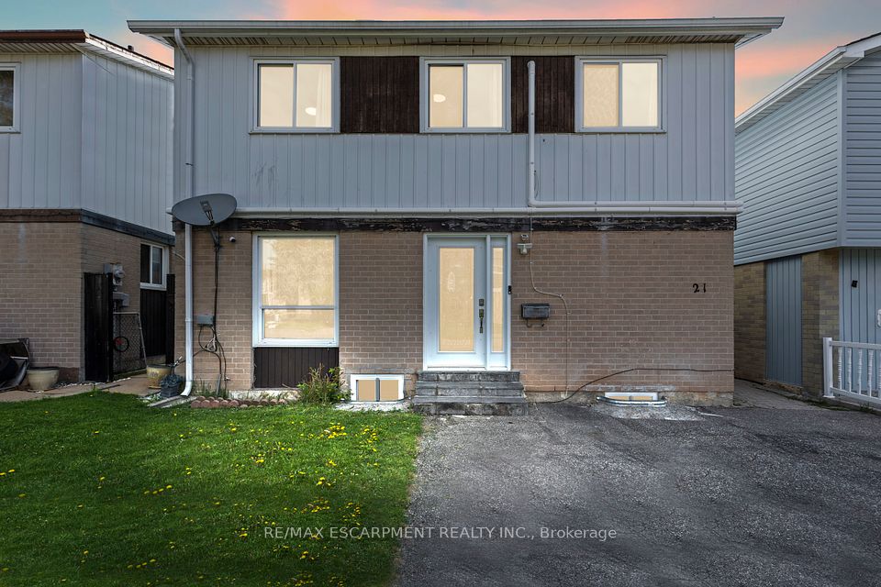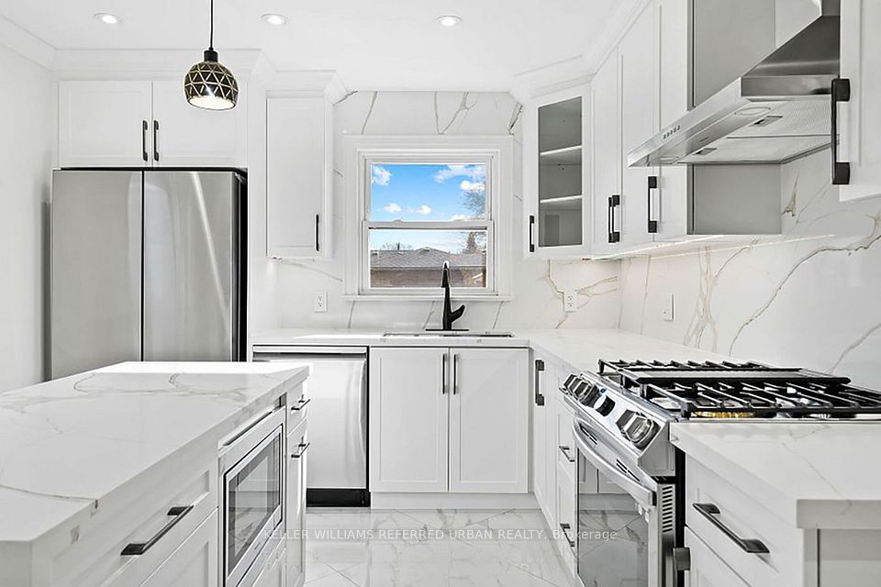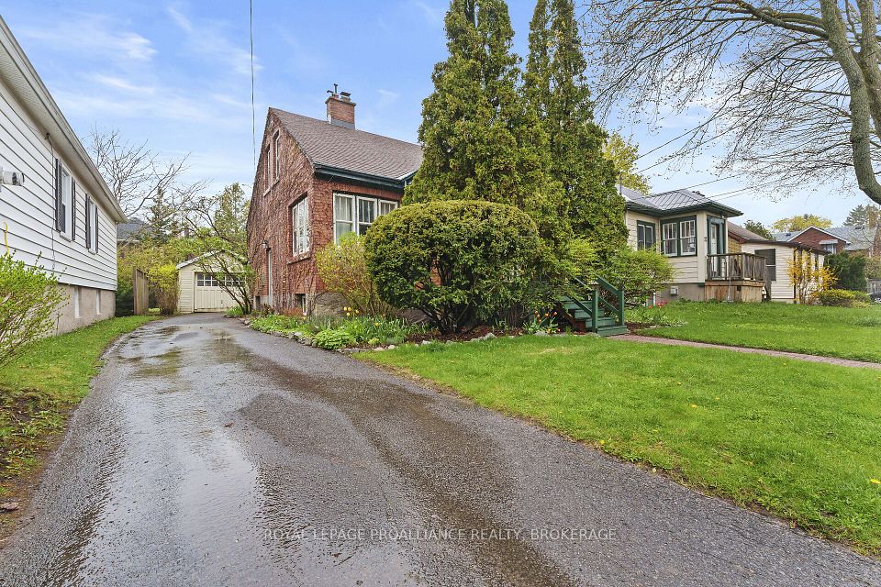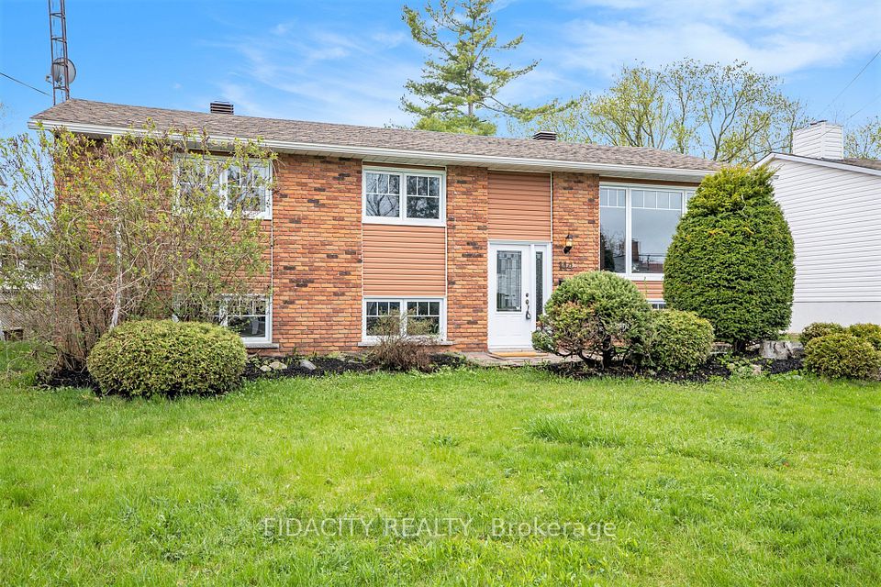$674,700
176 Somerset Drive, Loyalist, ON K0H 1G0
Virtual Tours
Price Comparison
Property Description
Property type
Detached
Lot size
N/A
Style
1 1/2 Storey
Approx. Area
N/A
About 176 Somerset Drive
176 Somerset Drive may appear unassuming from the outside, but inside, it unfolds into a spacious and beautifully updated home designed for both comfort and entertaining. With 2,500 sqft of elegant living space, this raised bungalow in the lakeside community of Bath, Ontario, offers a thoughtfully designed layout perfect for hosting and everyday living. The heart of the home is the expansive kitchen, featuring an impressive 11-ft island, high-end finishes, and sleek cabinetry ideal for gatherings and culinary creations. The open-concept living and dining areas flow seamlessly, creating a large entertainers space.The primary suite provides a peaceful retreat with custom wood closets and a spa-like ensuite, complete with a deep soaking tub for ultimate relaxation. Step outside to the backyard, where a private entertaining area awaits, featuring a hot tub and plenty of space to relax or host guests. Downstairs, the lower level offers in-law suite capability, providing flexible living arrangements. Tucked away behind a hidden door, a secret room adds a unique touch of intrigue, perfect for a private office, playroom, or hobby space. With ample storage throughout and an attached extra-large single-car garage that can double as a small workshop, this home balances practicality with luxury. Located just a short walk from Lake Ontario and close to parks, golf courses, shops, and restaurants, 176 Somerset Drive is a must-see for those looking for a home that offers both style and function.
Home Overview
Last updated
1 day ago
Virtual tour
None
Basement information
Finished
Building size
--
Status
In-Active
Property sub type
Detached
Maintenance fee
$N/A
Year built
2024
Additional Details
MORTGAGE INFO
ESTIMATED PAYMENT
Location
Some information about this property - Somerset Drive

Book a Showing
Find your dream home ✨
I agree to receive marketing and customer service calls and text messages from homepapa. Consent is not a condition of purchase. Msg/data rates may apply. Msg frequency varies. Reply STOP to unsubscribe. Privacy Policy & Terms of Service.







