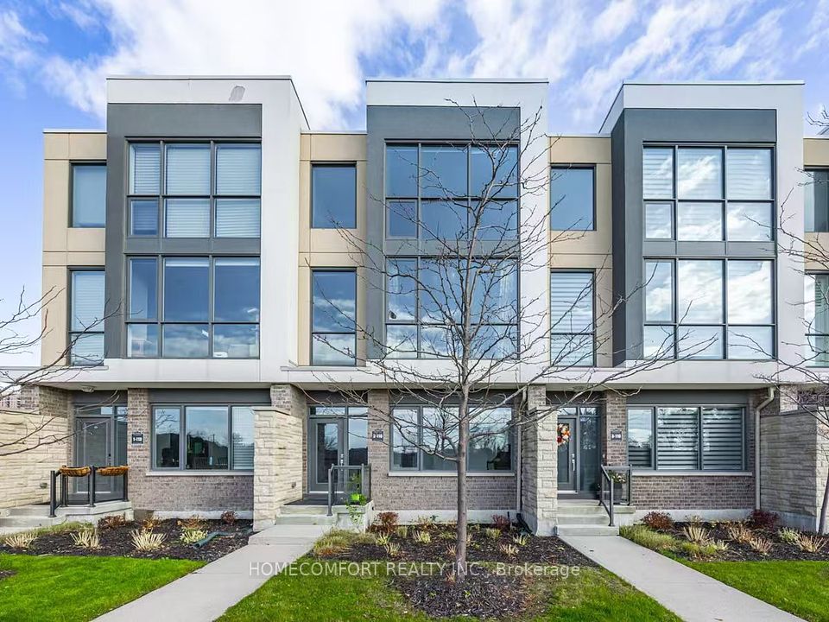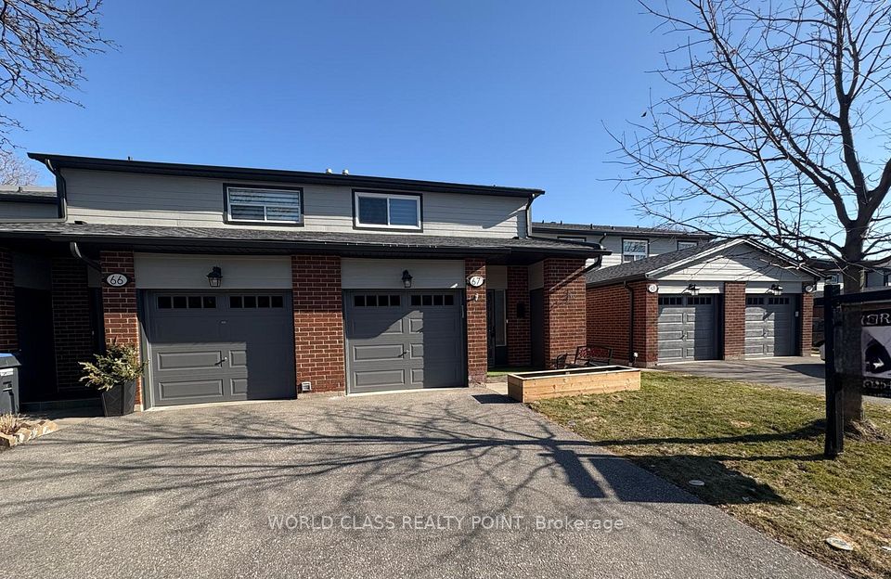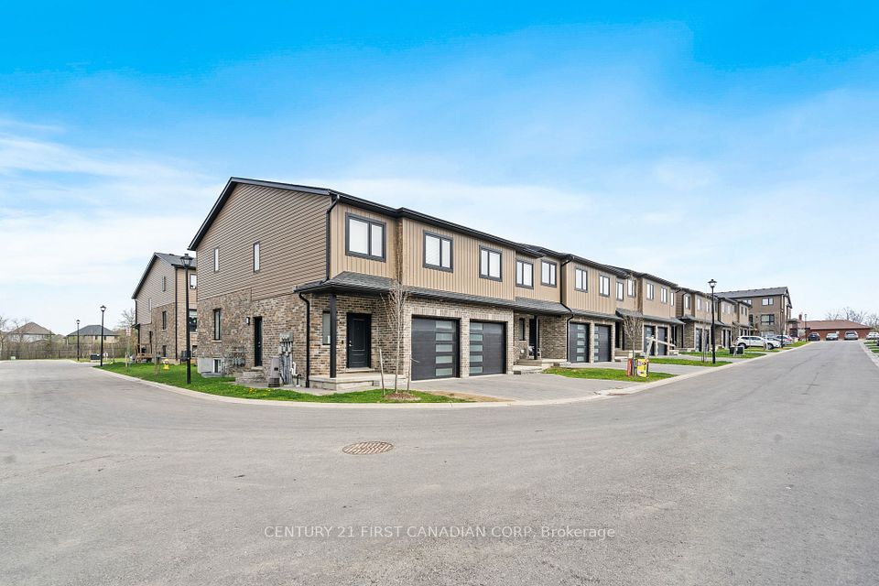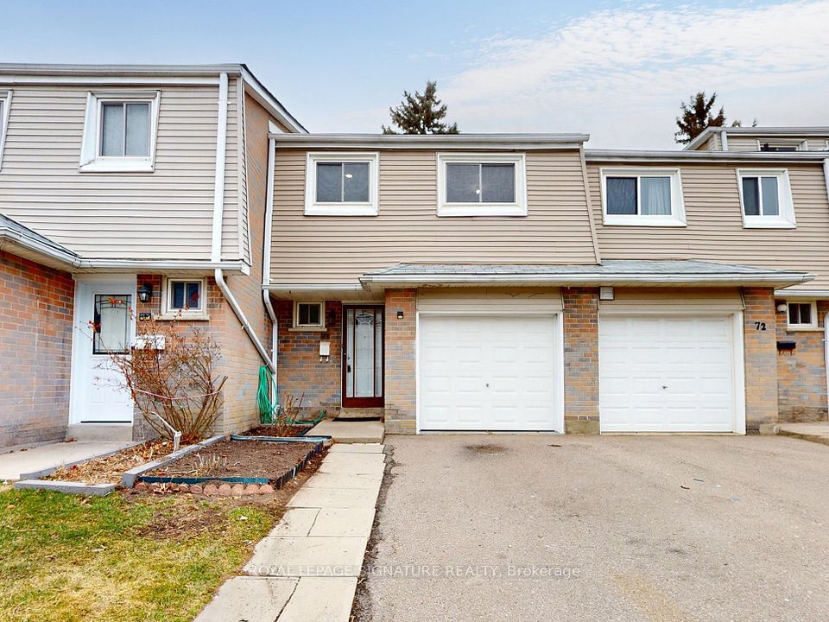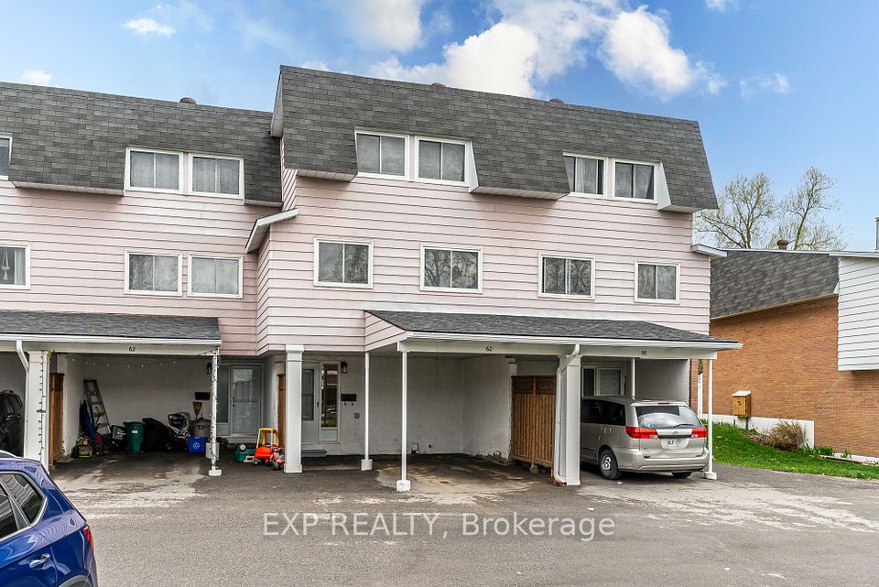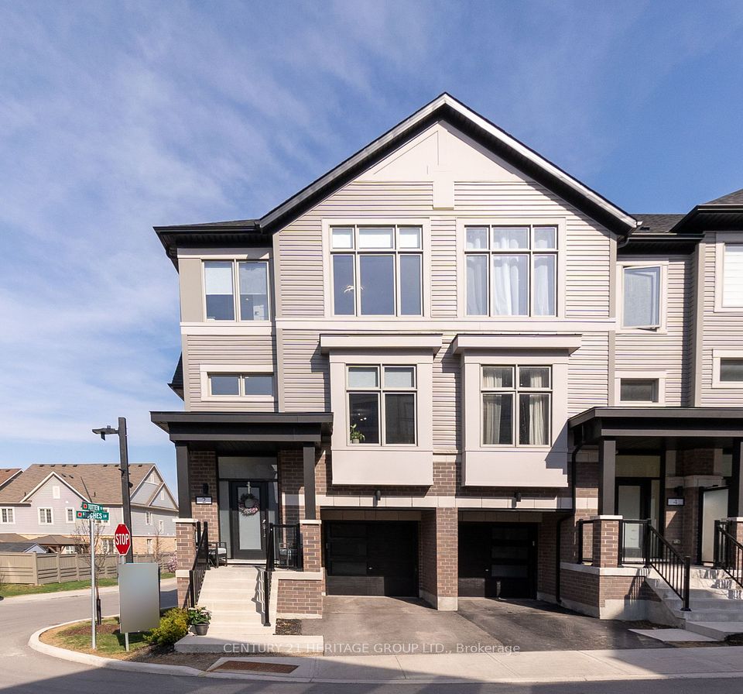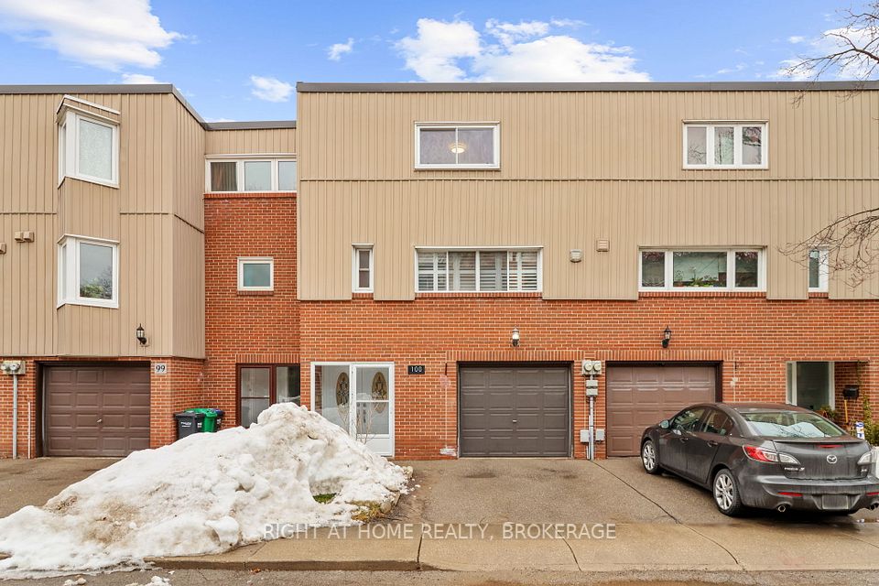$829,900
1768 John Street, Markham, ON L3T 1Y9
Price Comparison
Property Description
Property type
Condo Townhouse
Lot size
N/A
Style
2-Storey
Approx. Area
N/A
Room Information
| Room Type | Dimension (length x width) | Features | Level |
|---|---|---|---|
| Living Room | 3.38 x 5.18 m | Hardwood Floor, Pot Lights, Renovated | Main |
| Dining Room | 3.05 x 4.04 m | Hardwood Floor, Pot Lights, Renovated | Main |
| Kitchen | 2.3 x 3.93 m | Laminate, Galley Kitchen, Renovated | Main |
| Primary Bedroom | 2.94 x 3.25 m | Hardwood Floor, Large Window, Large Closet | Second |
About 1768 John Street
|| Welcome To The Exclusive "Postwood Lane" Community Of The Prestigious "Bayview Fairway" Region Located In The Highly Coveted Thornhill Area Of Markham || Fully Updated 4-Bedroom (*RARE*) Townhome | Meticulously Maintained With True Ownership Pride | Bright, Stunningly Sun-Lit, South-Facing Exposure, Nestled Deep Within The Subdivision (ie: Not Close To The Main Road, In Fact Furthest From) | Wood Floors Throughout | Pot-Lights Throughout The Main | Upgraded Galley-Style Kitchen With All The Extras | Direct Access (From The Interior *RARE*) To The Extra Long Single-Car Garage With Automatic Garage Door Opener & Plenty Of Storage Capacity | Fully Finished Basement With Walk-Out To Private Patio (& No Backyard Neighbours), Second Washroom & Lots Of Storage | 2 Parking Spaces (Including The Garage) | Plus Ample Visitors' Parking | Nearly 1,500 Sf Of Above Grade Space + Approximately Another 300 Below = Nearly 1,800 Square Feet Of Modern, Updated Living Space | Floor Plan Attached | Minutes From Major Highways (404/407) | Steps From Parks, Walking Trails, Recreational Centres, Top-Rated Schools, Shops & Basically All Amenities || See Virtual Tour ||
Home Overview
Last updated
14 hours ago
Virtual tour
None
Basement information
Finished with Walk-Out
Building size
--
Status
In-Active
Property sub type
Condo Townhouse
Maintenance fee
$562.65
Year built
2024
Additional Details
MORTGAGE INFO
ESTIMATED PAYMENT
Location
Some information about this property - John Street

Book a Showing
Find your dream home ✨
I agree to receive marketing and customer service calls and text messages from homepapa. Consent is not a condition of purchase. Msg/data rates may apply. Msg frequency varies. Reply STOP to unsubscribe. Privacy Policy & Terms of Service.







