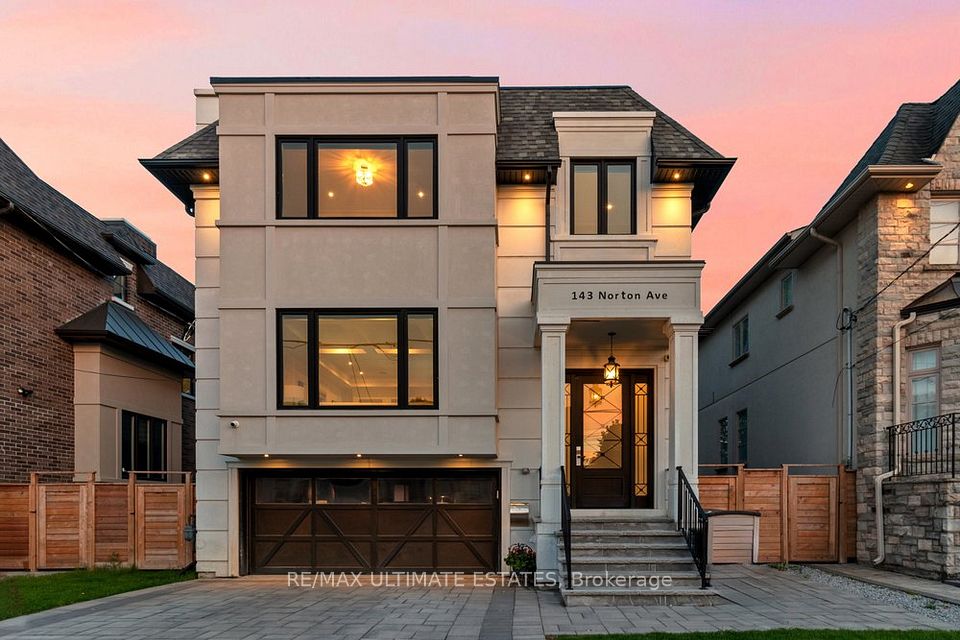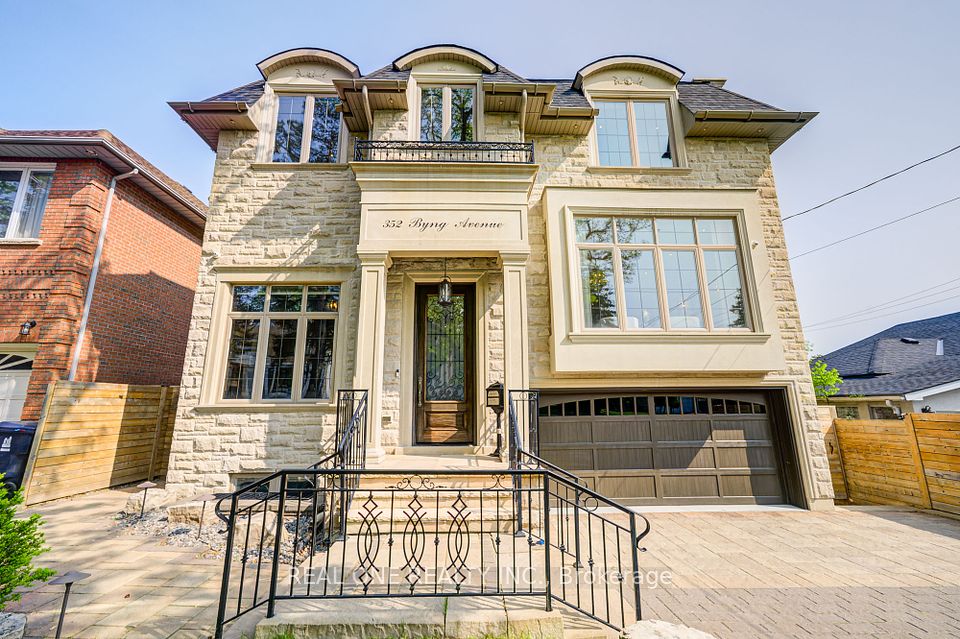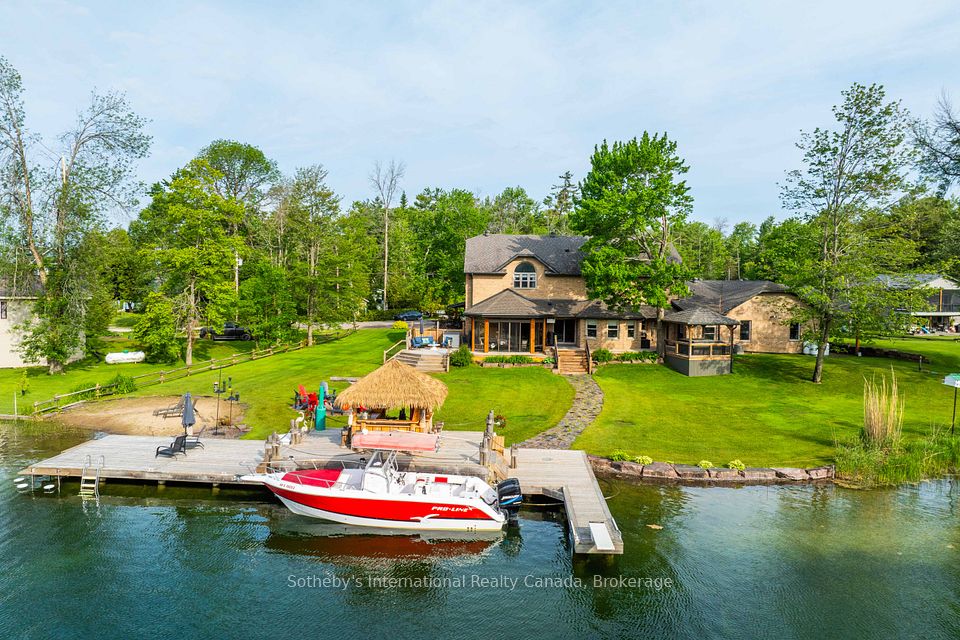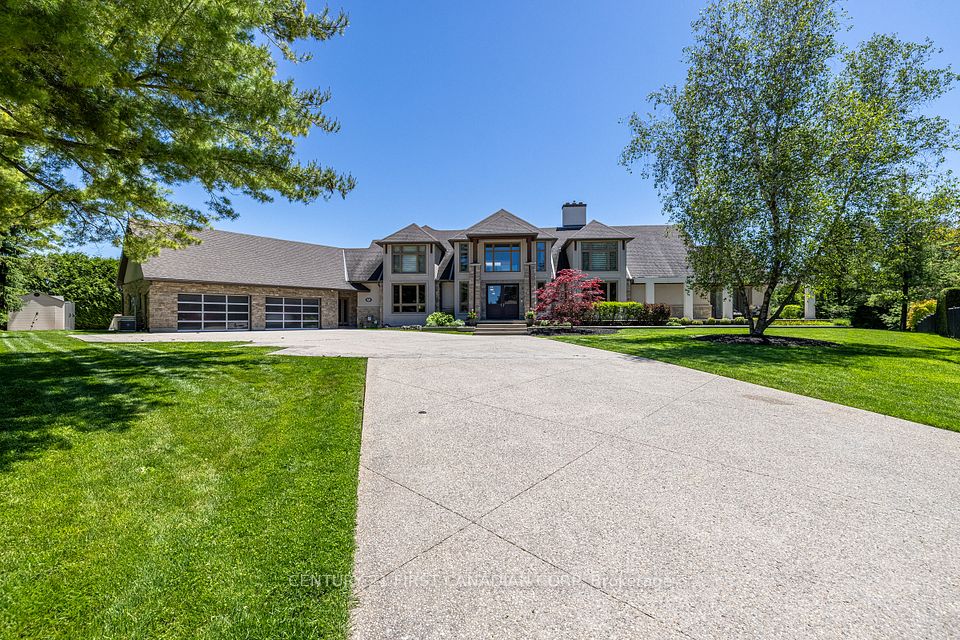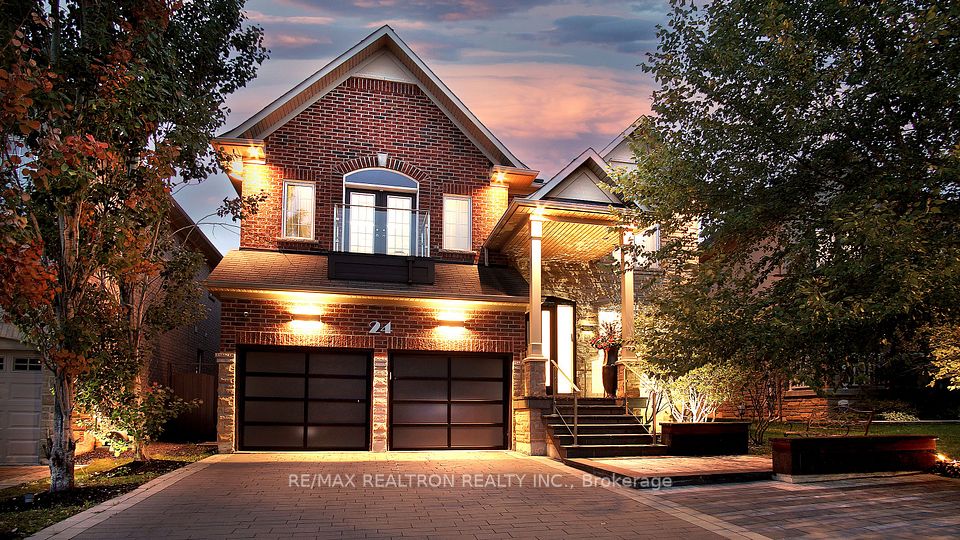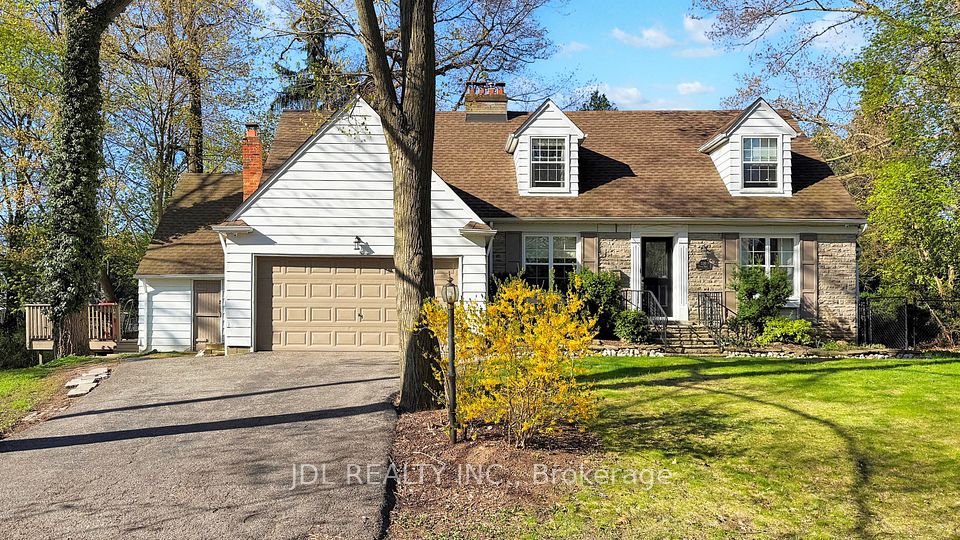
$3,395,000
177 Dewbourne Avenue, Toronto C03, ON M6C 1Z6
Virtual Tours
Price Comparison
Property Description
Property type
Detached
Lot size
N/A
Style
2-Storey
Approx. Area
N/A
Room Information
| Room Type | Dimension (length x width) | Features | Level |
|---|---|---|---|
| Foyer | 1.93 x 2.13 m | Tile Floor, W/O To Garden, Double Closet | Main |
| Living Room | 5.41 x 4.29 m | Hardwood Floor, Large Window, North View | Main |
| Dining Room | 5.41 x 4.22 m | Hardwood Floor, Open Concept, Combined w/Living | Main |
| Family Room | 5.36 x 4.57 m | Hardwood Floor, W/O To Yard, B/I Bookcase | Main |
About 177 Dewbourne Avenue
Welcome to 177 Dewbourne Avenue, where space, light, and classic proportions come together in one of Cedarvale's most coveted pockets. This 4+1 bedroom, 4-bathroom home sits on a generous 38 x 125 ft lot and offers an ideal canvas for elevated living whether enjoyed as-is or reimagined with a designers touch. Inside, the home unfolds with an impressive sense of scale. Soaring ceilings and oversized principal rooms create a rare sense of volume throughout the house. Oak hardwood floors ground the main floor, where a formal living room flows into a spacious dining area and an expansive kitchen featuring a central island, full pantry, and abundant storage. Bright, connected, and functional, the layout offers flexibility for both daily life and entertaining. Upstairs, four well-sized bedrooms include a serene primary suite with ensuite bath and ample closet space. The finished lower level includes a separate entrance, an additional bedroom, and the kind of adaptable space that easily serves guests, work-from-home needs, or extended family. Home has been well maintained and offers exceptional scale, ceiling height, and layout across all three levels. Finished lower level includes an additional bedroom, full bath, and flexible recreation space. Interior access from the garage provides functional convenience and the side-door access to the mudroom keeps your home nice and tidy. Set on a quiet, tree-lined street just moments from Eglinton, this address puts you at the centre of it all: stroll to Cedarvale Park, top-rated schools, and neighbourhood favourites like Marron, Crosstown Coffee, Nortown, and Bistro Grande. Boutique fitness, gourmet shops, and the coming LRT are all within reach. With its refined curb appeal, thoughtful layout, and unbeatable location, 177 Dewbourne is a home with substance, presence, and long-term upside.
Home Overview
Last updated
2 days ago
Virtual tour
None
Basement information
Full, Finished
Building size
--
Status
In-Active
Property sub type
Detached
Maintenance fee
$N/A
Year built
--
Additional Details
MORTGAGE INFO
ESTIMATED PAYMENT
Location
Some information about this property - Dewbourne Avenue

Book a Showing
Find your dream home ✨
I agree to receive marketing and customer service calls and text messages from homepapa. Consent is not a condition of purchase. Msg/data rates may apply. Msg frequency varies. Reply STOP to unsubscribe. Privacy Policy & Terms of Service.






