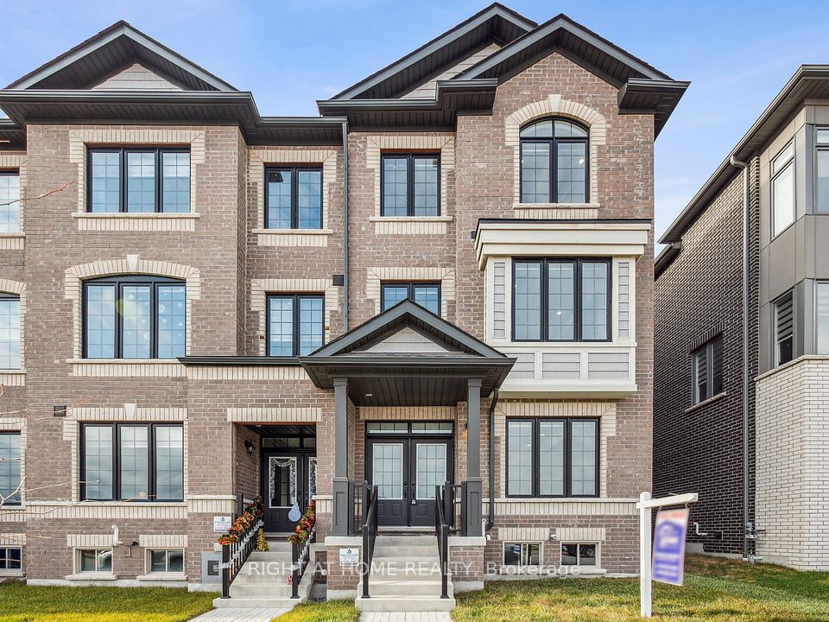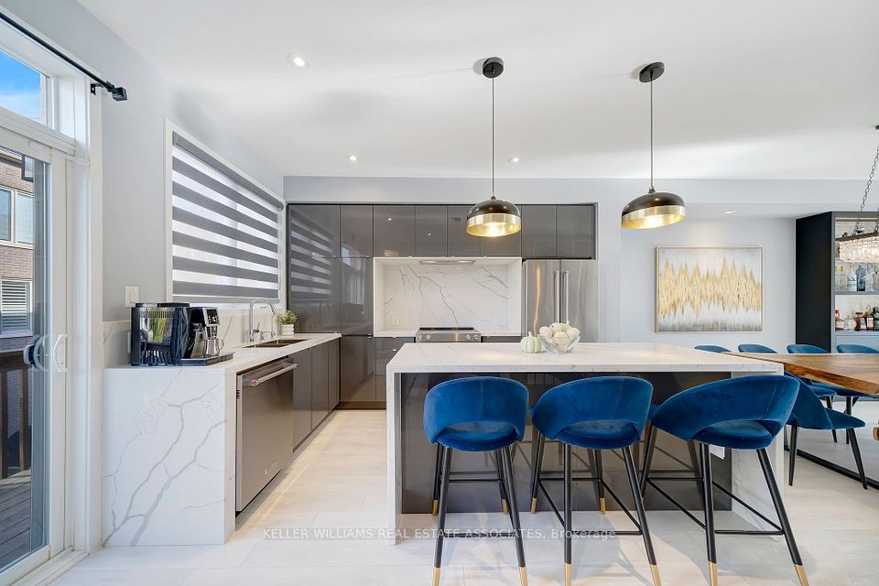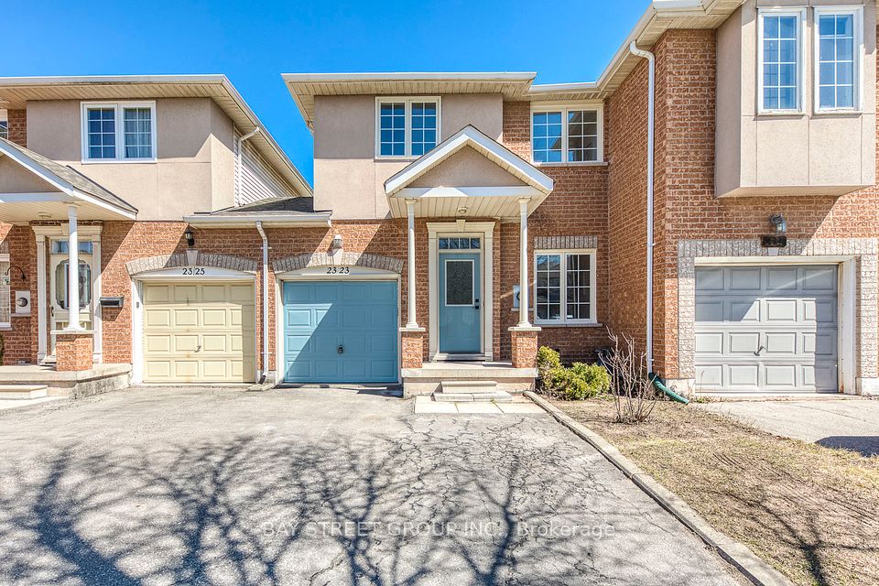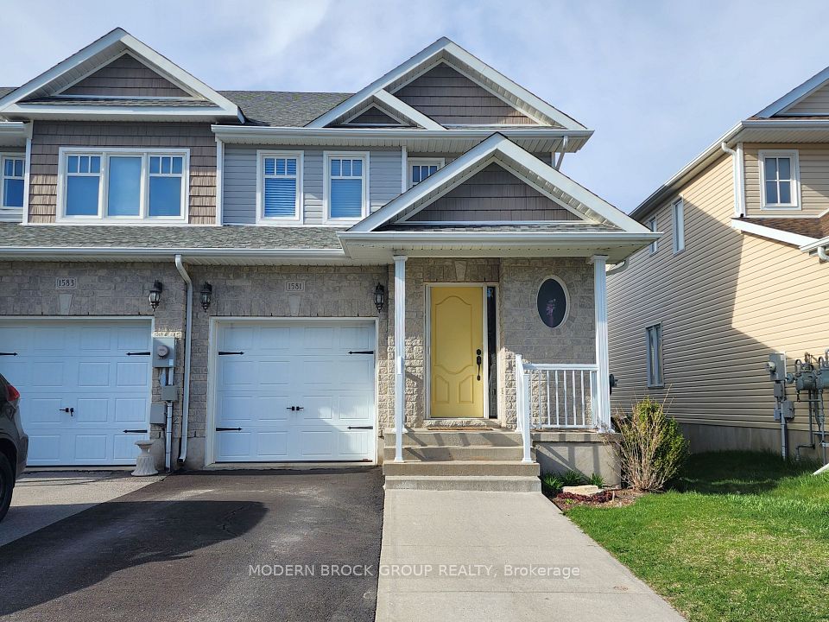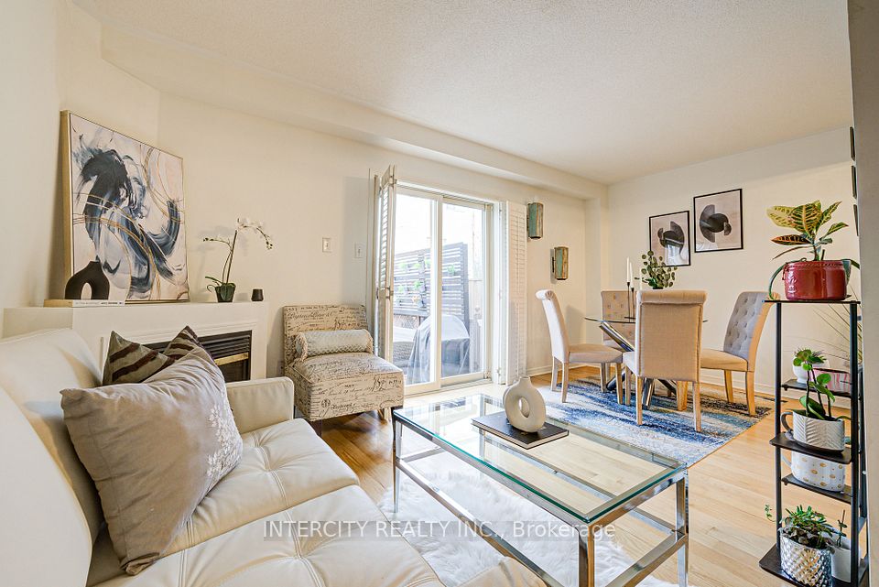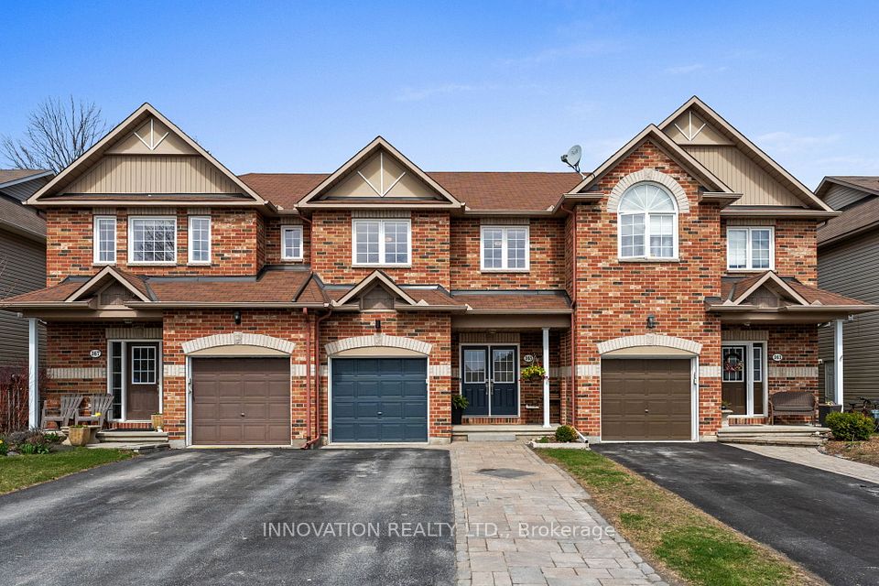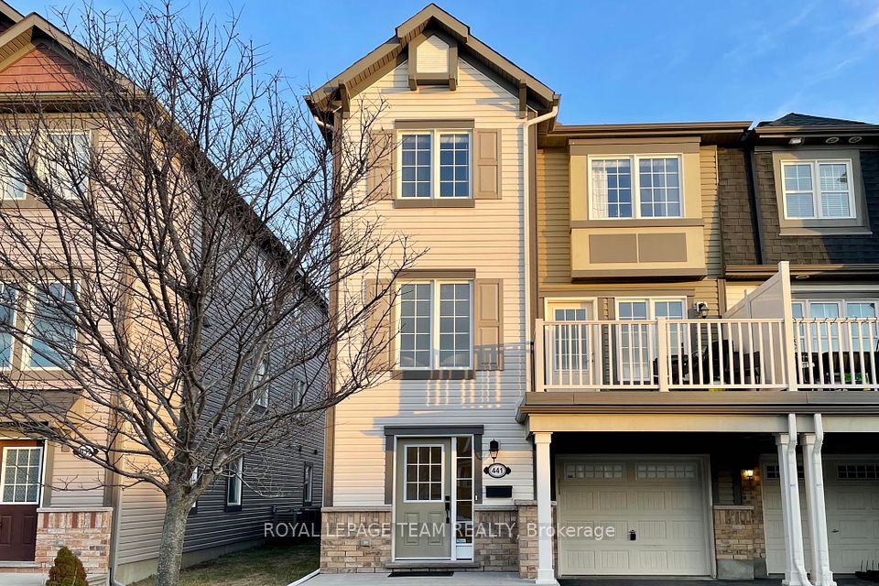$769,900
177 Law Drive, Guelph, ON N1E 0E7
Price Comparison
Property Description
Property type
Att/Row/Townhouse
Lot size
< .50 acres
Style
2-Storey
Approx. Area
N/A
Room Information
| Room Type | Dimension (length x width) | Features | Level |
|---|---|---|---|
| Great Room | 5.08 x 3.65 m | Hardwood Floor, Combined w/Dining, Open Concept | Main |
| Dining Room | 2.79 x 3.65 m | Hardwood Floor, Combined w/Kitchen, Open Concept | Main |
| Kitchen | 2.25 x 2.97 m | Ceramic Floor, Granite Counters, Stainless Steel Appl | Main |
| Primary Bedroom | 3.35 x 4.42 m | Broadloom, 3 Pc Ensuite, Walk-In Closet(s) | Second |
About 177 Law Drive
A beautiful 3 bed + 3 bathroom townhome in a friendly Guelph neighborhood. Open concept floor plan on the main floor. Very bright. A large great room overlooking the backyard. Spacious kitchen with granite counters and stainless steel appliances. Dining room combined with the kitchen. The second floor is home to master bedroom with walk-in closet and 3-piece ensuite, as well as two other well-sized bedrooms with closets and windows. Great location! Close Guelph General Hospital, University of Guelph, schools, parks, and all local amenities. Some Pictures have been virtually staged.
Home Overview
Last updated
Mar 27
Virtual tour
None
Basement information
Unfinished
Building size
--
Status
In-Active
Property sub type
Att/Row/Townhouse
Maintenance fee
$N/A
Year built
2025
Additional Details
MORTGAGE INFO
ESTIMATED PAYMENT
Location
Some information about this property - Law Drive

Book a Showing
Find your dream home ✨
I agree to receive marketing and customer service calls and text messages from homepapa. Consent is not a condition of purchase. Msg/data rates may apply. Msg frequency varies. Reply STOP to unsubscribe. Privacy Policy & Terms of Service.







