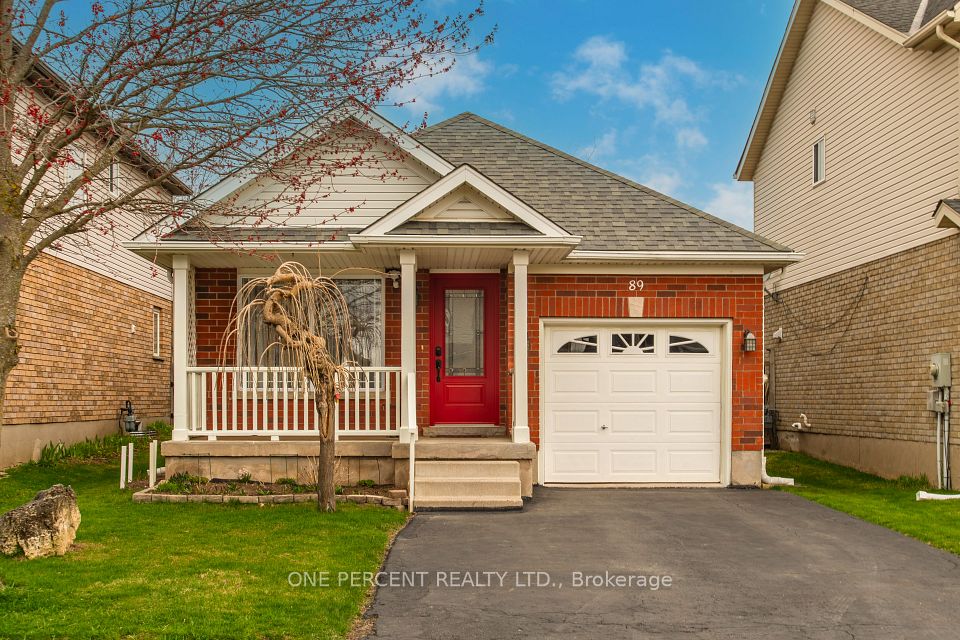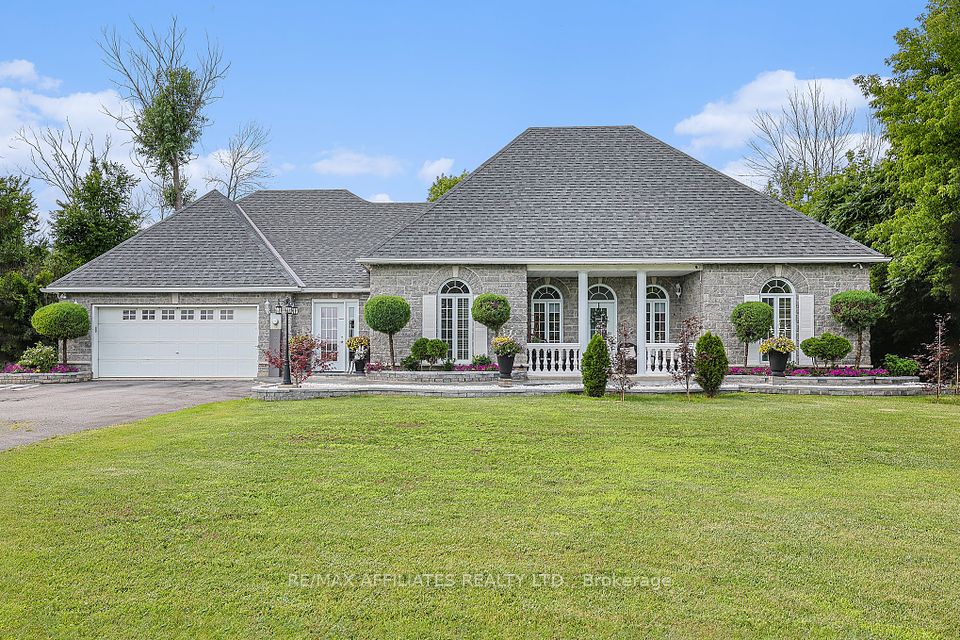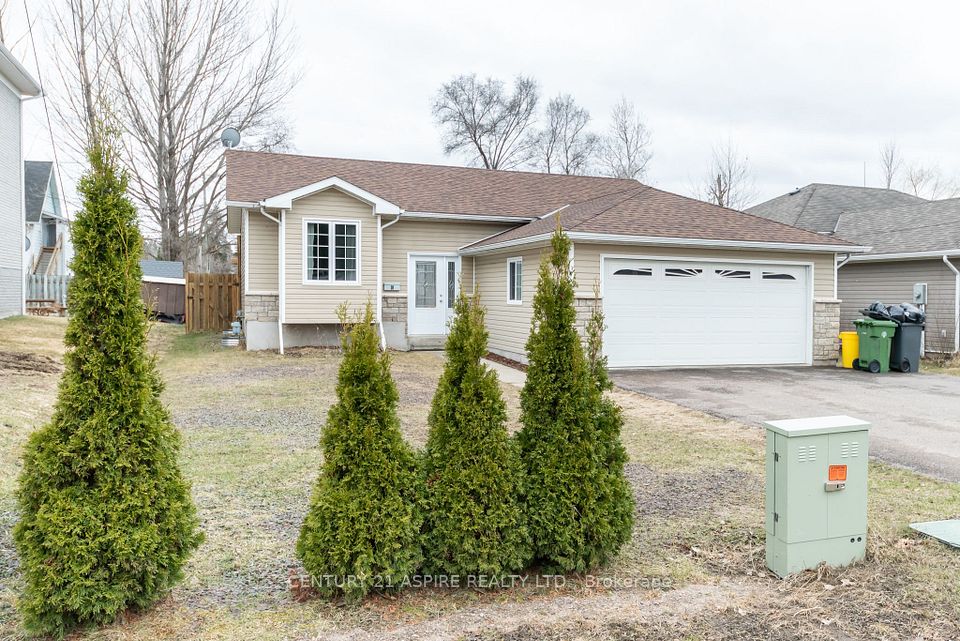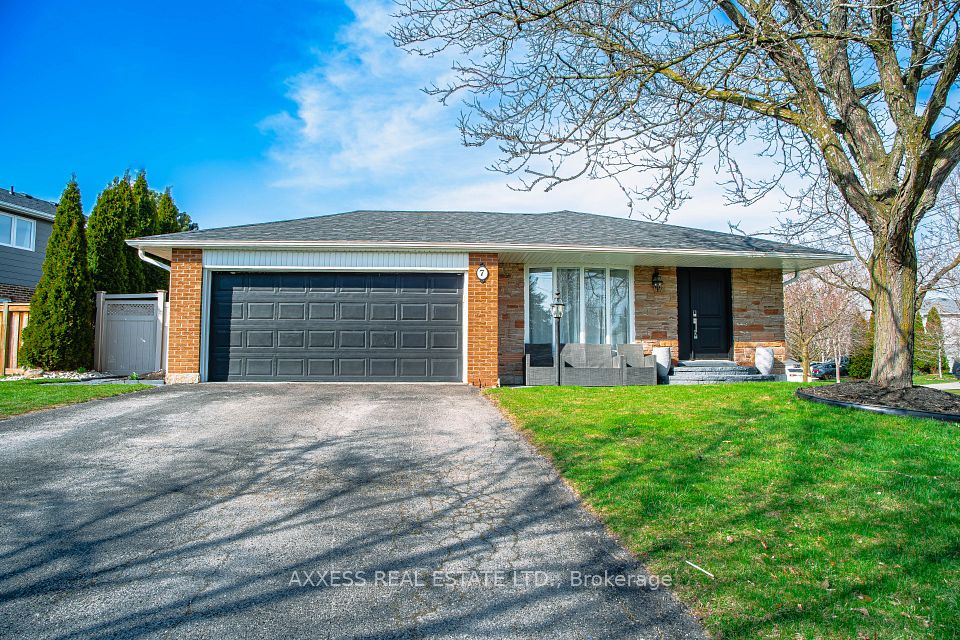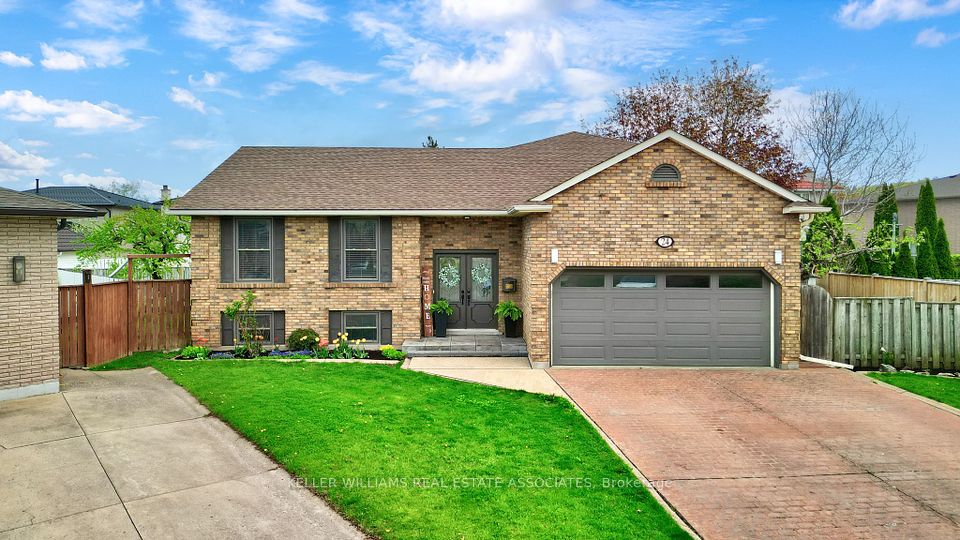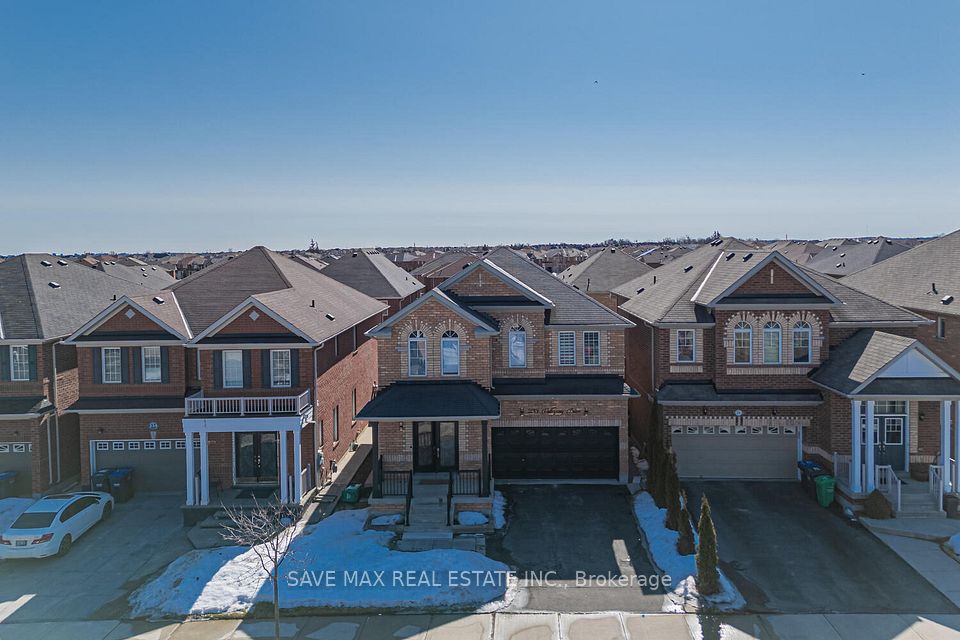$999,900
177 Leslie Davis Street, North Dumfries, ON N0B 1E0
Price Comparison
Property Description
Property type
Detached
Lot size
N/A
Style
2-Storey
Approx. Area
N/A
Room Information
| Room Type | Dimension (length x width) | Features | Level |
|---|---|---|---|
| Foyer | 4.86 x 3.32 m | N/A | Main |
| Living Room | 3.3 x 3.74 m | N/A | Main |
| Mud Room | 1.47 x 2.6 m | N/A | Main |
| Dining Room | 3.93 x 3.56 m | N/A | Main |
About 177 Leslie Davis Street
Cachet Homes! Presenting executive corner lot w/ 73ft frontage. Long Driveway provides ample parking for vehicles, RVs, & boats. Covered porch presents grand double door entry. Walk past the mudroom w/ access to garage & powder room to the front living room, can be used as guests accommodations/ office/ nursery. Step down the hall to a bright open concept floorplan. Open Family comb w/ dining room ideal for guests looking to host. Eat-in kitchen upgraded w/ tall modern cabinetry, quartz counters, & centre island. Venture upstairs to find 4 spacious bedrooms, 2-5pc baths, & convenient laundry. Primary bedroom retreat w/ dual W/I closets & 5-pc spa style bathroom. Unfinished bsmt awaiting your vision. Book your private showing now!
Home Overview
Last updated
May 1
Virtual tour
None
Basement information
Full, Unfinished
Building size
--
Status
In-Active
Property sub type
Detached
Maintenance fee
$N/A
Year built
2024
Additional Details
MORTGAGE INFO
ESTIMATED PAYMENT
Location
Some information about this property - Leslie Davis Street

Book a Showing
Find your dream home ✨
I agree to receive marketing and customer service calls and text messages from homepapa. Consent is not a condition of purchase. Msg/data rates may apply. Msg frequency varies. Reply STOP to unsubscribe. Privacy Policy & Terms of Service.








