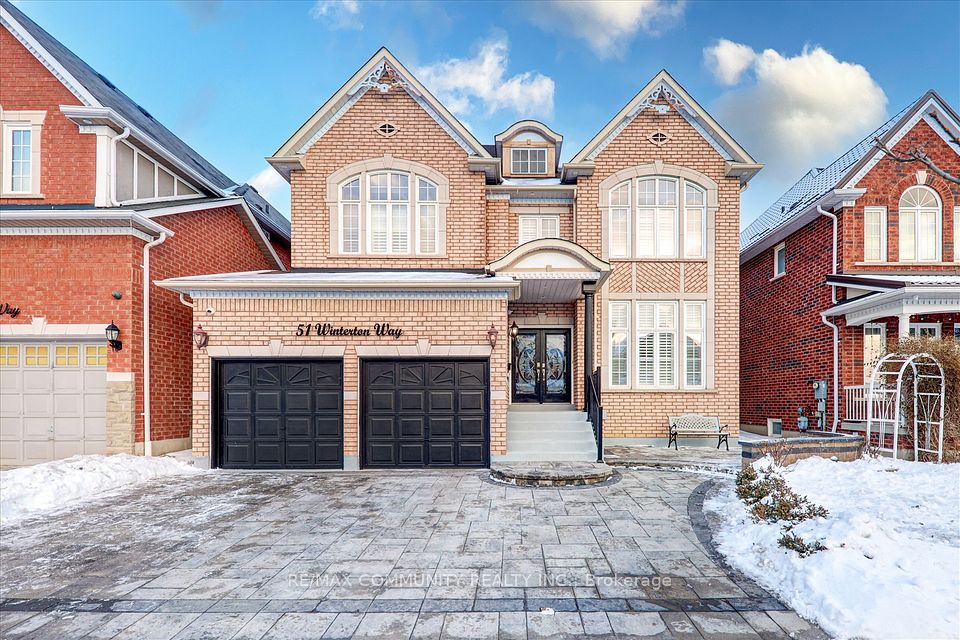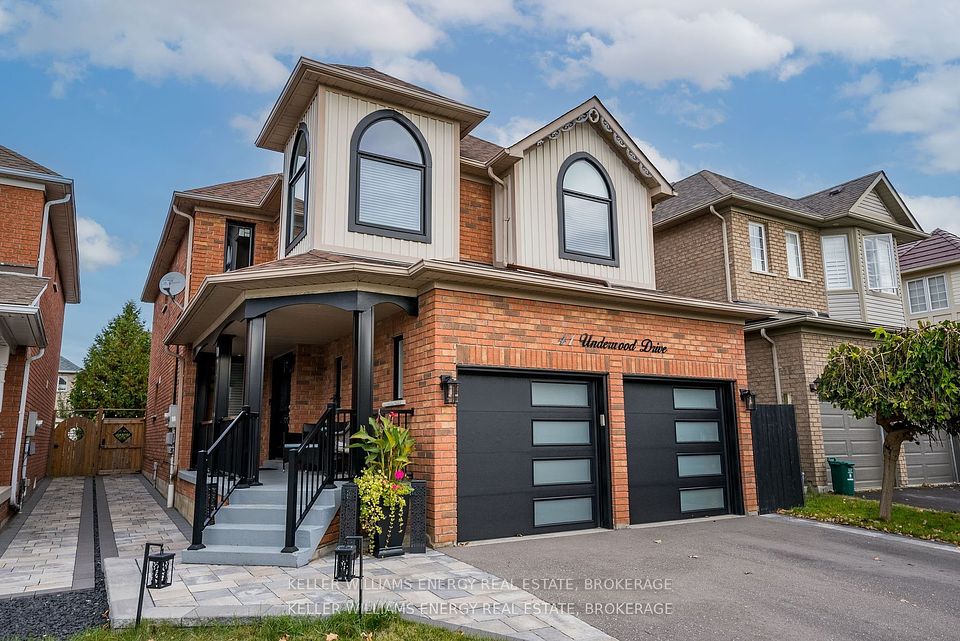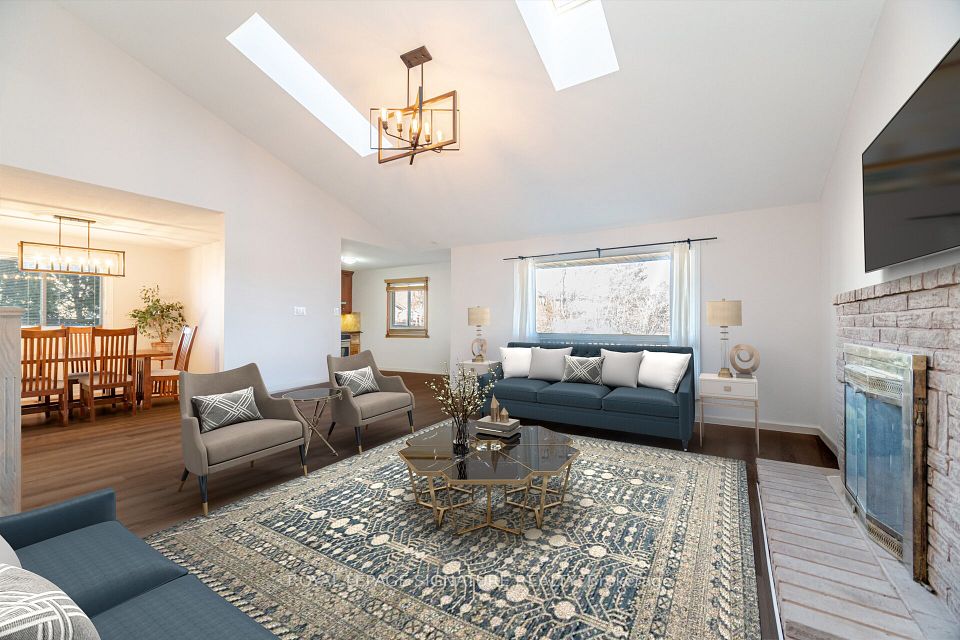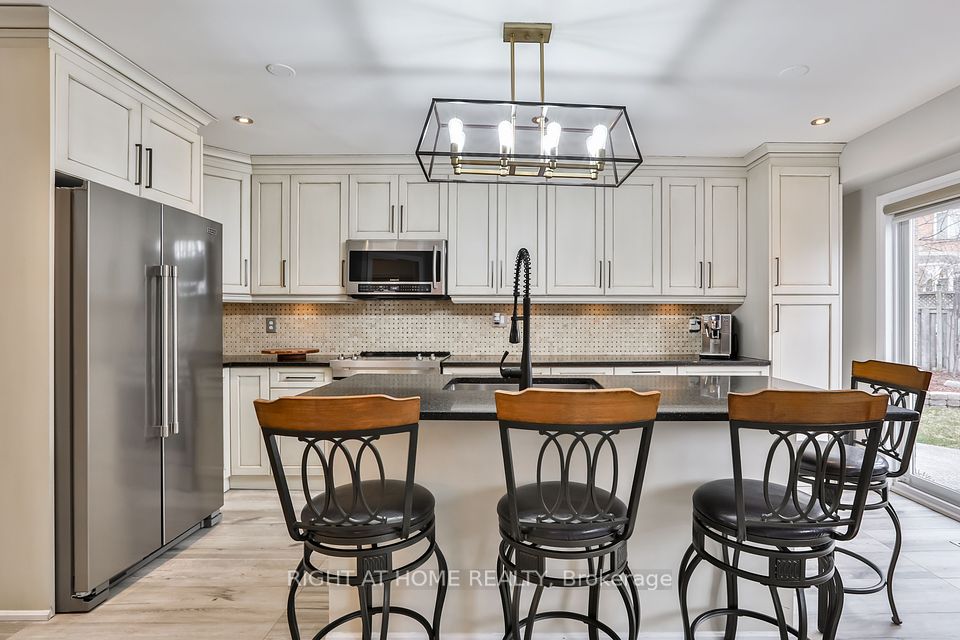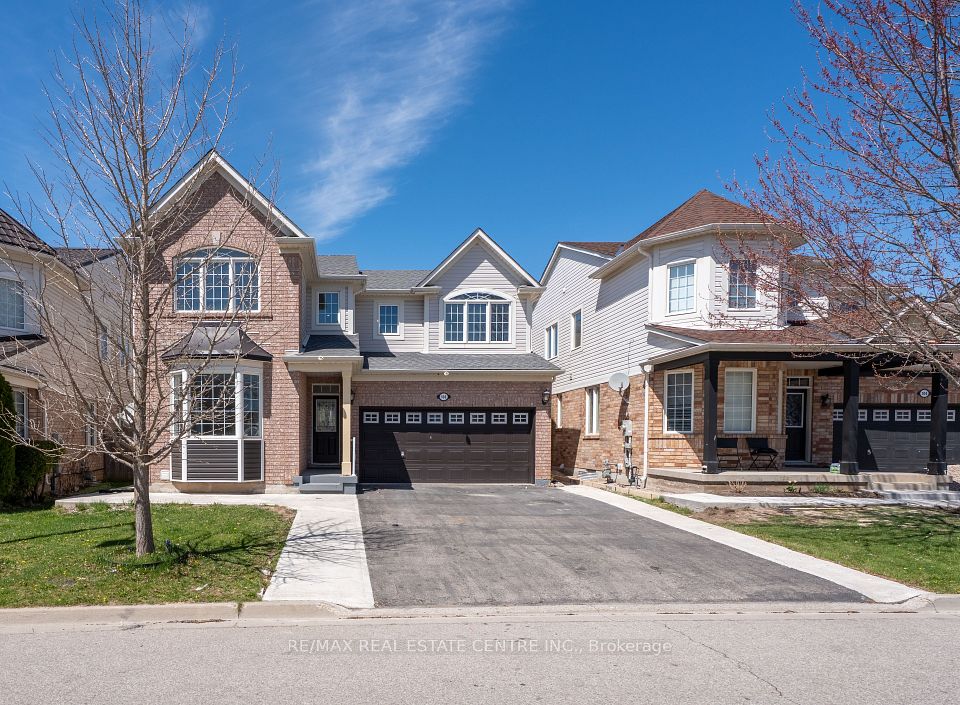$1,398,000
1771 Pharmacy Avenue, Toronto E05, ON M1T 1H4
Price Comparison
Property Description
Property type
Detached
Lot size
N/A
Style
Sidesplit 4
Approx. Area
N/A
Room Information
| Room Type | Dimension (length x width) | Features | Level |
|---|---|---|---|
| Living Room | 7.01 x 4.42 m | Combined w/Dining, Hardwood Floor, Large Window | Main |
| Dining Room | 3.58 x 3.52 m | Large Window, Hardwood Floor | Main |
| Kitchen | 3.59 x 3.38 m | Porcelain Floor, Large Window | Main |
| Primary Bedroom | 4.87 x 3.5 m | His and Hers Closets, Hardwood Floor, Large Window | Upper |
About 1771 Pharmacy Avenue
The Dream HOME you've been looking for. Renovated and Upgraded in 2021 Spacious 5 + 1 Bedroom and customs build in designer closet. Living dining and 3 bedrooms are engineering Hardwood flooring, Kitchen area is Tiles flooring Home In High Demand Area! Situated A On Large 60 Ft Wide Lot This Home Is cozy With Potential! Walk-Out From Kitchen To Fully Fenced Backyard W/Mature Trees and newly interlocking. Separate Entrance to In law Suite, currently $1,640 rented month to month, tenant will move out before closing. Abundance Of Storage W/Huge Crawl Space. All windows are replaced in 2021,200 amps Electrical panel upgraded with new wearing, Tesla Car charging is a Bonus. Interlocking in the backyard, Deck (2024). Parking For 7 Cars. New sound system in the living area. PhenomenalLocation,Walk Or Short Drive To Don Mills Subway Station & Fair view M4all.Only Minutes To 401, Dvp,North York General Hospital & Excellent Schools.
Home Overview
Last updated
5 hours ago
Virtual tour
None
Basement information
Finished, Separate Entrance
Building size
--
Status
In-Active
Property sub type
Detached
Maintenance fee
$N/A
Year built
--
Additional Details
MORTGAGE INFO
ESTIMATED PAYMENT
Location
Some information about this property - Pharmacy Avenue

Book a Showing
Find your dream home ✨
I agree to receive marketing and customer service calls and text messages from homepapa. Consent is not a condition of purchase. Msg/data rates may apply. Msg frequency varies. Reply STOP to unsubscribe. Privacy Policy & Terms of Service.







