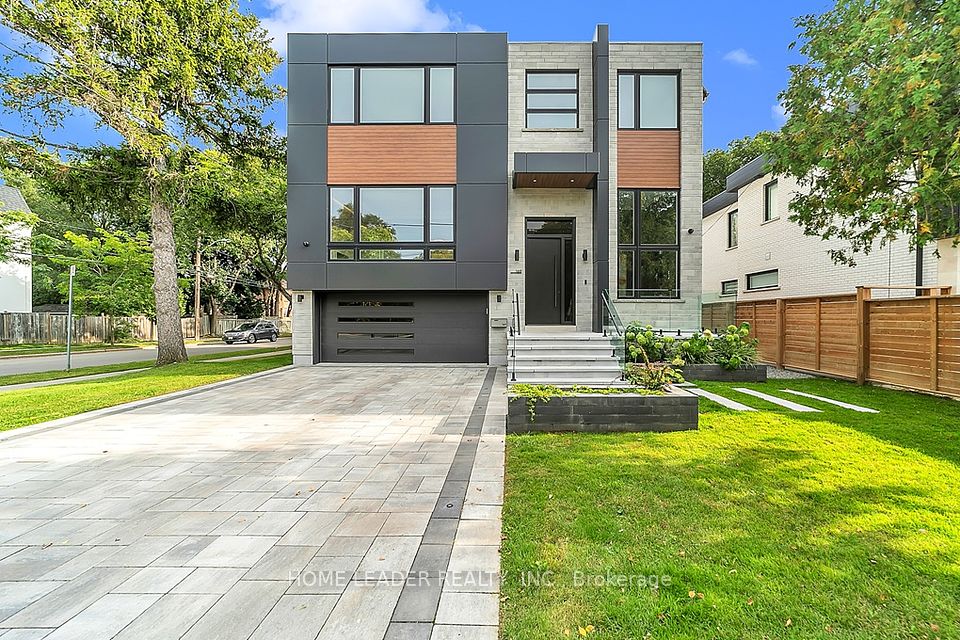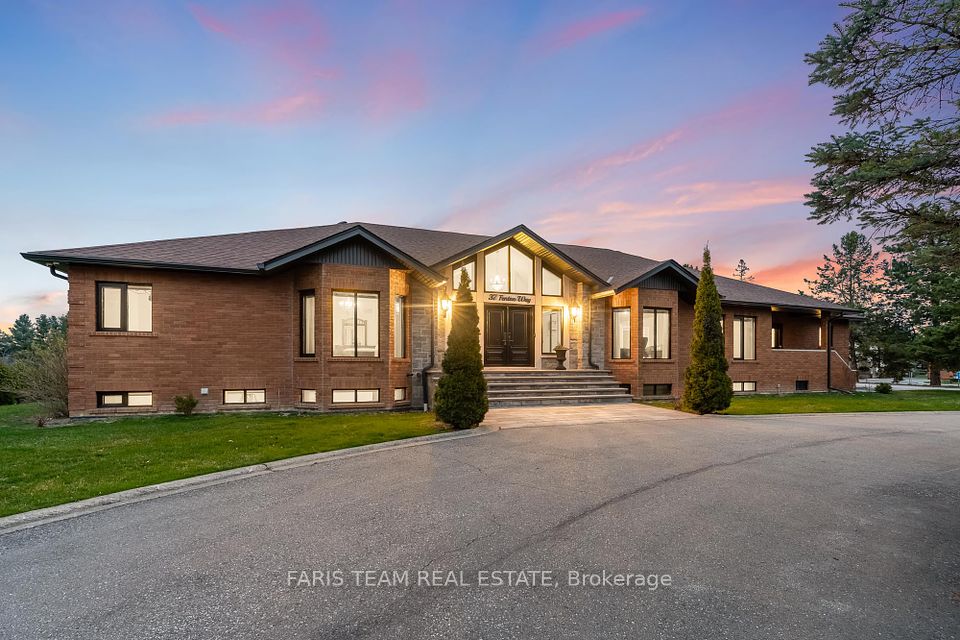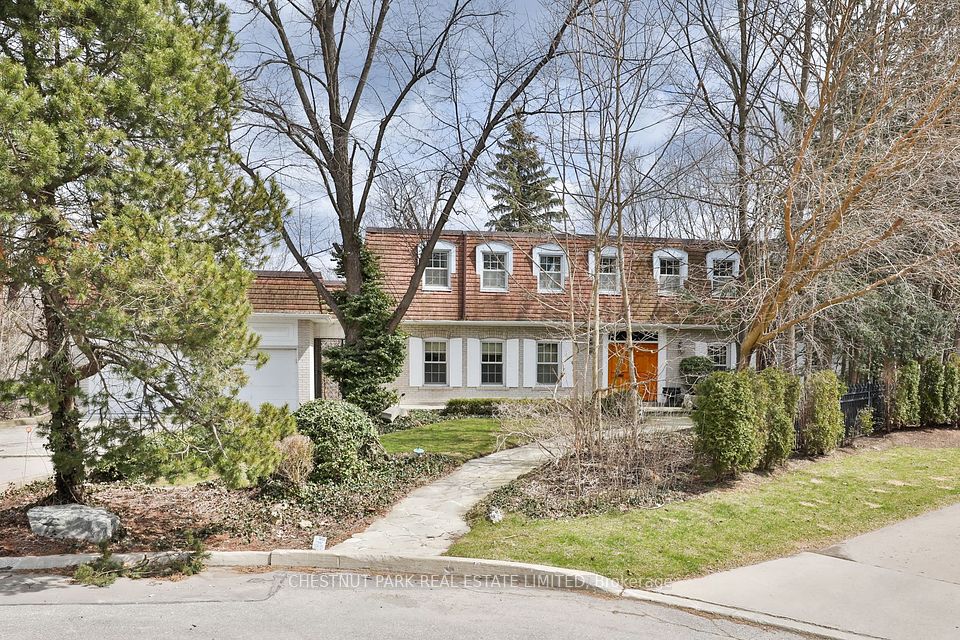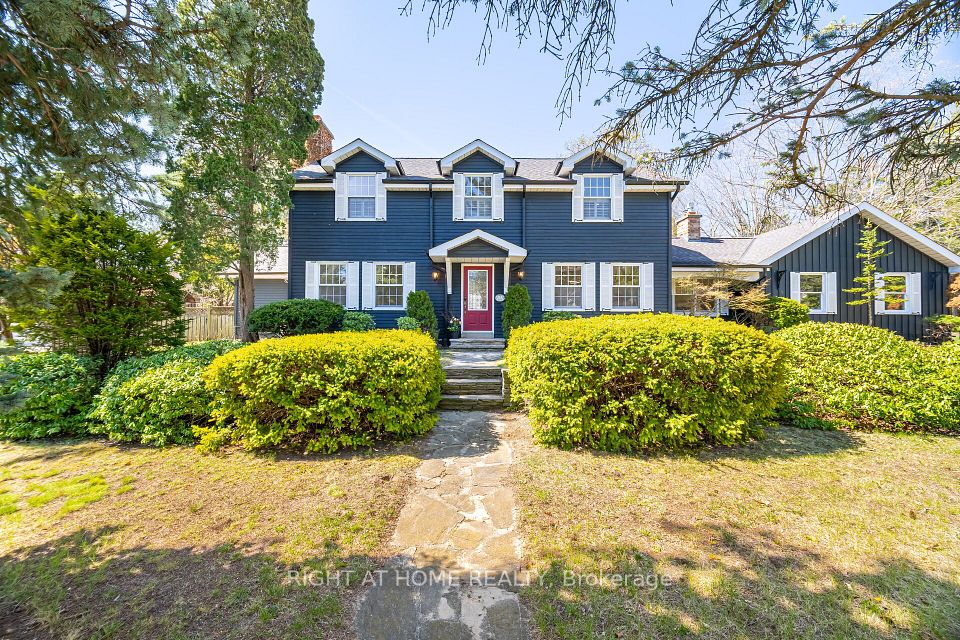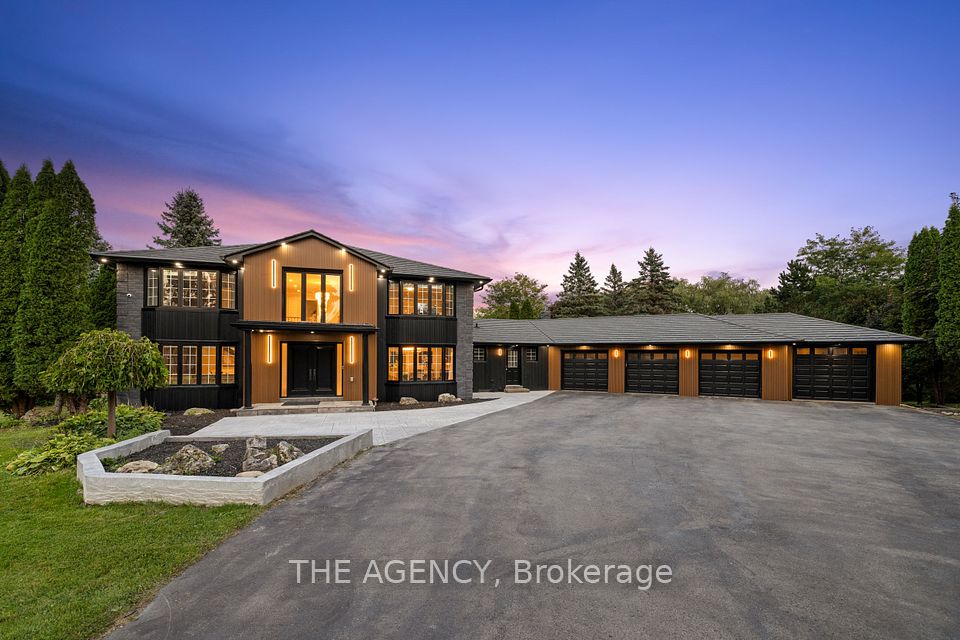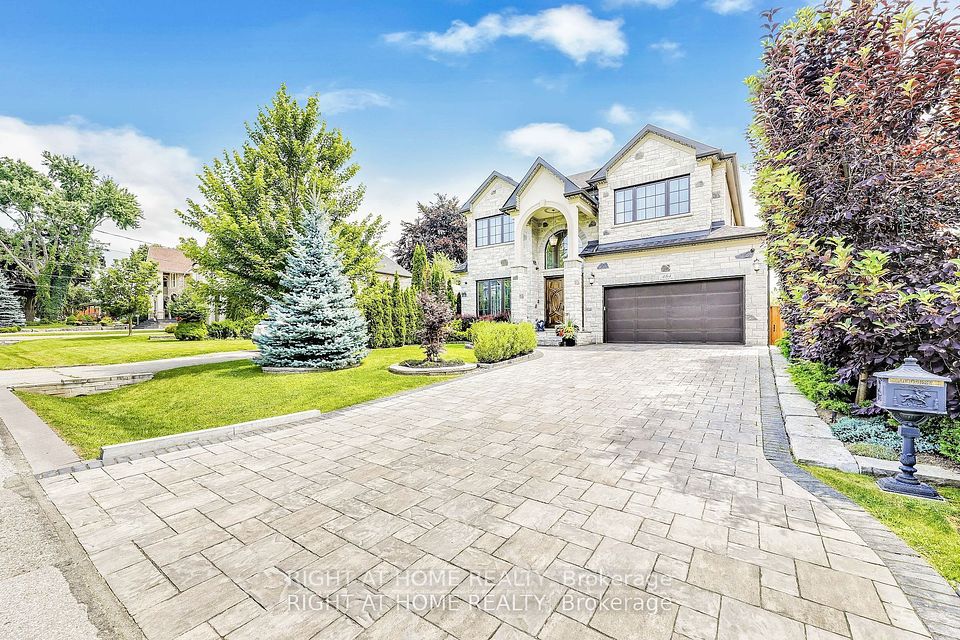$3,988,888
179 Burndale Avenue, Toronto C07, ON M2N 1T1
Virtual Tours
Price Comparison
Property Description
Property type
Detached
Lot size
N/A
Style
2-Storey
Approx. Area
N/A
Room Information
| Room Type | Dimension (length x width) | Features | Level |
|---|---|---|---|
| Bedroom | 3.82 x 3.32 m | Heated Floor, Closet, 4 Pc Ensuite | Basement |
| Living Room | 4.71 x 5.66 m | Hardwood Floor, Gas Fireplace, Large Window | Main |
| Dining Room | 4.23 x 5.54 m | Coffered Ceiling(s), Recessed Lighting, Built-in Speakers | Main |
| Family Room | 5.73 x 5.37 m | Marble Fireplace, W/O To Balcony, B/I Shelves | Main |
About 179 Burndale Avenue
Immerse Yourself in ELEVATED ELEGANCE w. this Flawless Custom Built Designer Home Luxuriously Finished & Soaked in Natural Light Throughout, 50ft South Facing Beauty Featuring Soaring Ceilings, Timeless Open Concept Floorplan from Marble Foyer Entrance & Adjacent Sep Exec Office to Gourmet Chef Inspired Kitchen W. Titanium Granite Island/Quartz Countertops/B/I High-End Subzero Wolf Appliances, 4 Fireplaces, Slab Quartz Floors In All 7 Baths & Master Retreat w. Spa Ensuite & W/In Closet, Walkout Basement w. Heated Floors, Wet Bar, Wine Cellar, Nanny Suite & Powder Room. Main Floor Oversized Glass Balcony, Frameless Glass Staircase, Private Backyard Patio, Heated Driveway, Walkup & Front Steps Luxurious Living Blends w. Modern Sophistication in the Prestigious Neighbourhood of Lansing-Westgate Centrally Located at Yonge & Sheppard. **EXTRAS** Google Smart Home, B/I Sound System T/o, Wide Plank Oak Flrs, Subzero/Wolf(48" W Griddle), Wall Oven & Microwave, Quartz/Granite/Marble T/o, Coffered Ceilings, Glass Railings, Heated Driveway, Front Steps & Porch 4 Fireplaces (3 Gas), Cvac.
Home Overview
Last updated
Apr 25
Virtual tour
None
Basement information
Finished with Walk-Out
Building size
--
Status
In-Active
Property sub type
Detached
Maintenance fee
$N/A
Year built
--
Additional Details
MORTGAGE INFO
ESTIMATED PAYMENT
Location
Some information about this property - Burndale Avenue

Book a Showing
Find your dream home ✨
I agree to receive marketing and customer service calls and text messages from homepapa. Consent is not a condition of purchase. Msg/data rates may apply. Msg frequency varies. Reply STOP to unsubscribe. Privacy Policy & Terms of Service.








