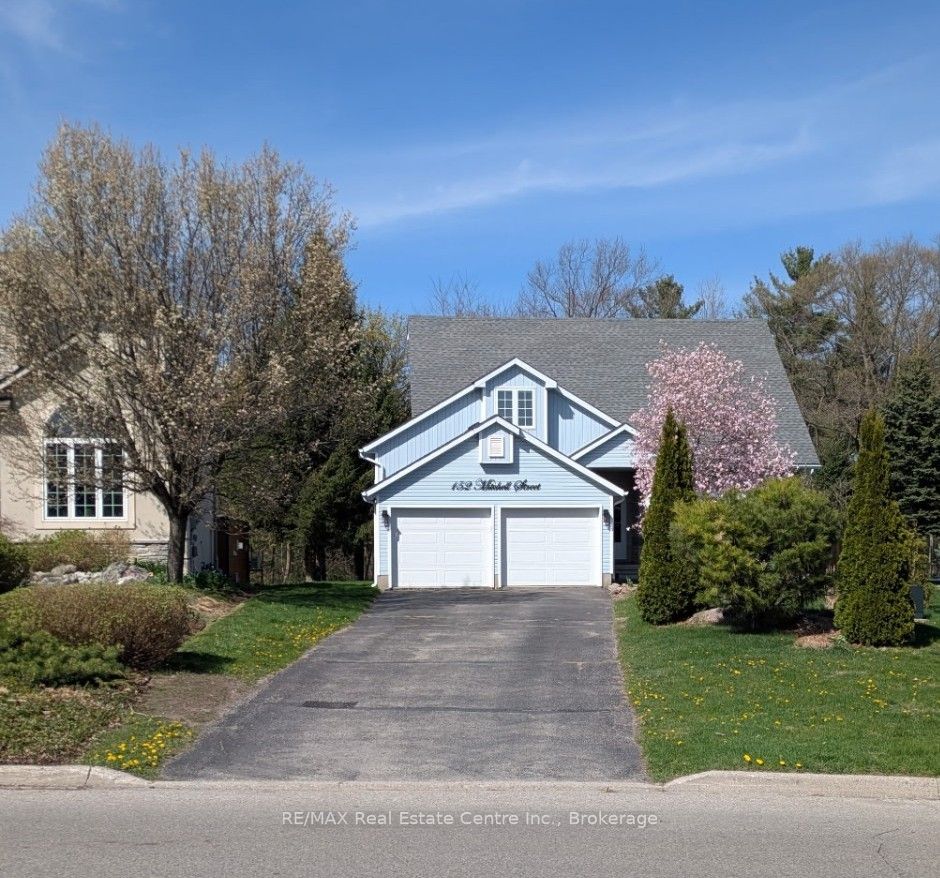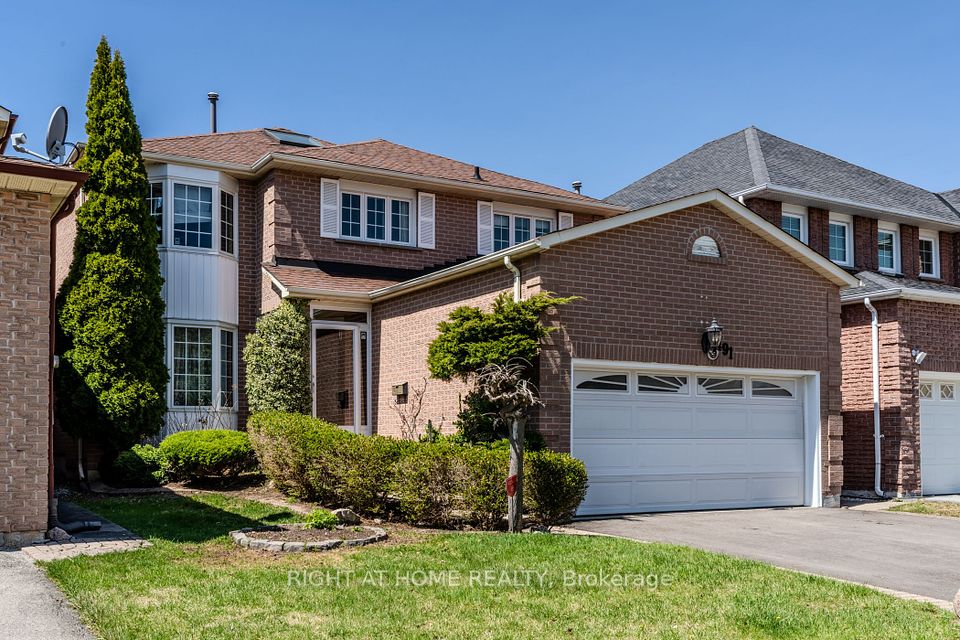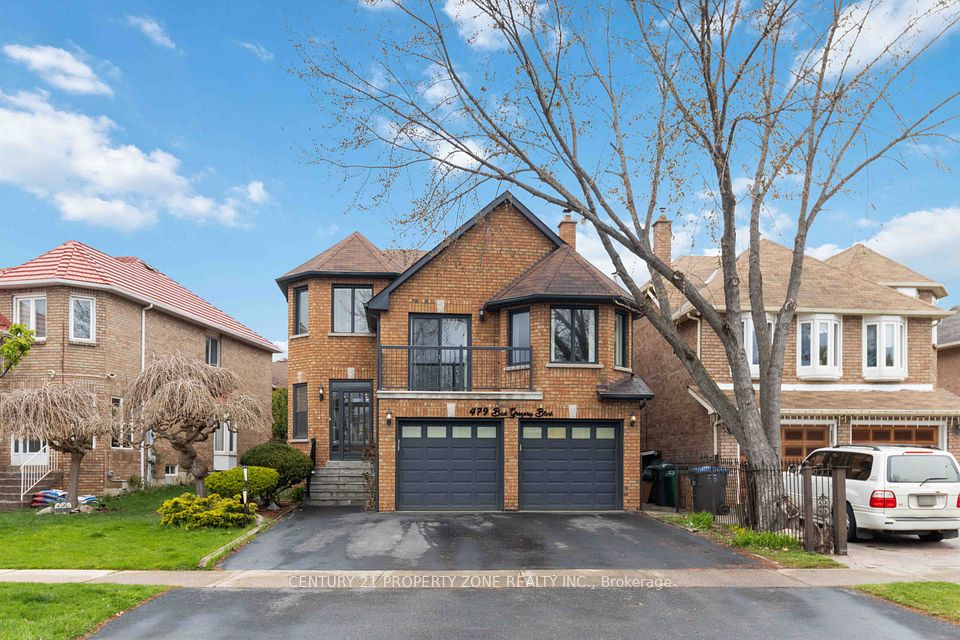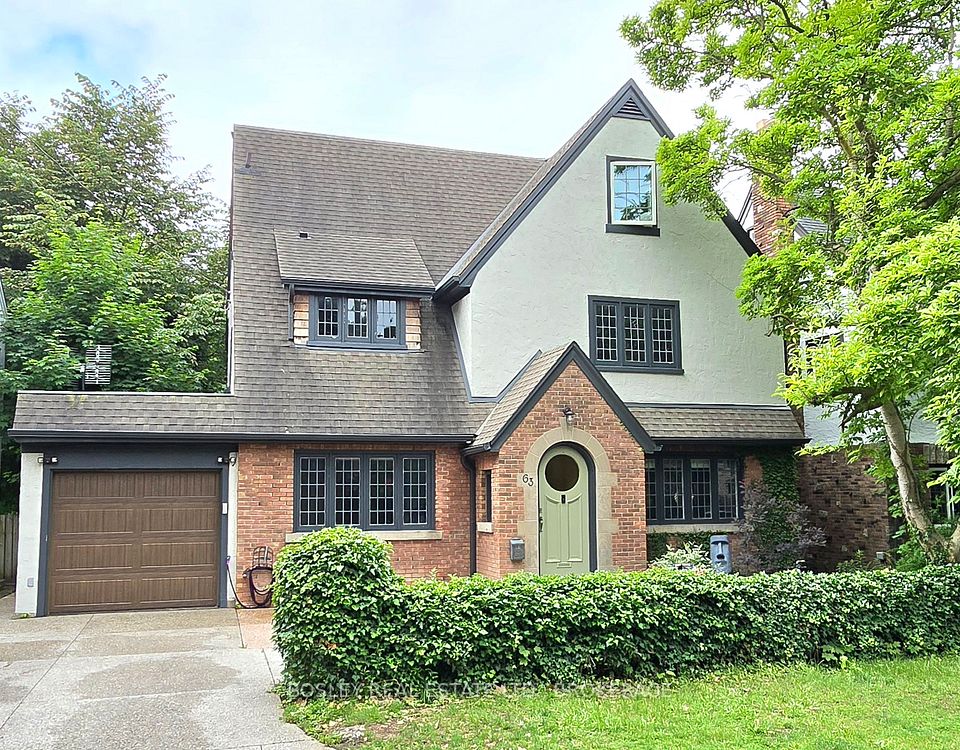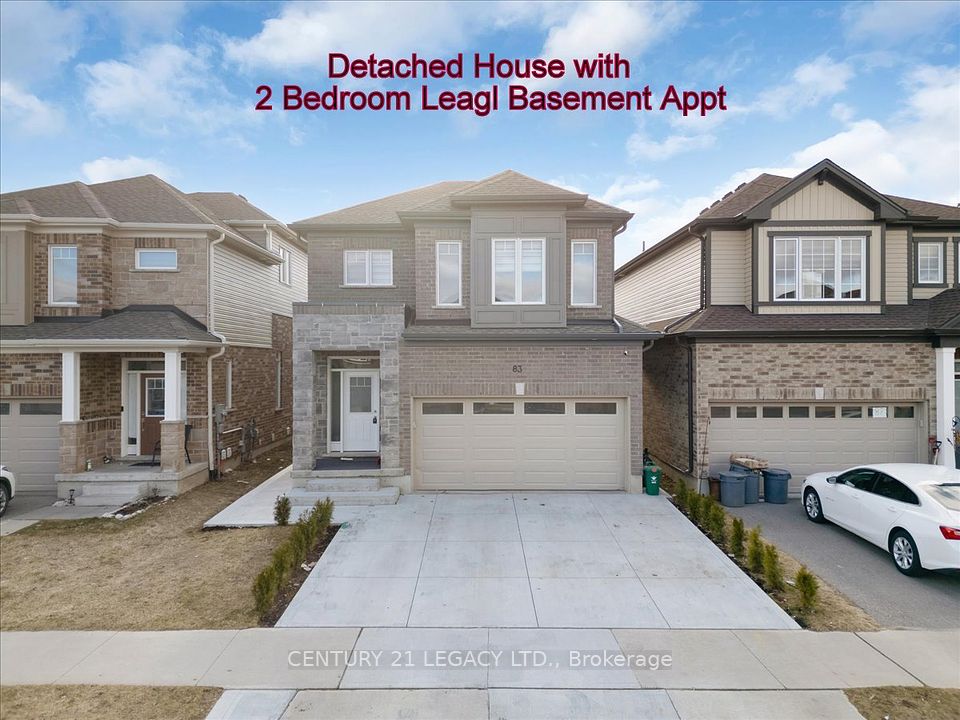$1,499,000
1798 Emberton Way, Innisfil, ON L9S 0L6
Price Comparison
Property Description
Property type
Detached
Lot size
N/A
Style
2-Storey
Approx. Area
N/A
Room Information
| Room Type | Dimension (length x width) | Features | Level |
|---|---|---|---|
| Living Room | 3.96 x 3.54 m | Hardwood Floor, Large Window | Main |
| Dining Room | 4.57 x 3.84 m | Hardwood Floor, Large Window | Main |
| Family Room | 5.97 x 3.96 m | Hardwood Floor, Fireplace, Large Window | Main |
| Kitchen | 4.57 x 3.05 m | Stainless Steel Appl, Granite Counters, Breakfast Bar | Main |
About 1798 Emberton Way
Luxury living at its finest experience, Lakeside living in a stunning community near Lake Simcoe. This home features a bright and open a layout with spotlights and upgraded hardwood floors. Chef inspired kitchen with large island, granite countertops, new stainless steel appliances, and breakfast area with walkout to private deck. Four spacious bedrooms and four bathrooms, including a luxury master suite with a five piece en suite and walk in closet. Spacious, newly remodelled basement apartment with two bedrooms and separate legal entrance. Conveniently located within the walking distance to Lake Simcoe and Innisfil Beach Park, enjoy easy access to outdoor recreation, as well as the highway 400 and go transit For an effortless commute. New recreation, complex offers, ice, rinks, soccer fields, baseball diamonds, and the YMCA. Perfect for growing family, you dont want to miss the gem! Over $250,000 in renovation and upgrade.
Home Overview
Last updated
Mar 14
Virtual tour
None
Basement information
Finished, Separate Entrance
Building size
--
Status
In-Active
Property sub type
Detached
Maintenance fee
$N/A
Year built
--
Additional Details
MORTGAGE INFO
ESTIMATED PAYMENT
Location
Some information about this property - Emberton Way

Book a Showing
Find your dream home ✨
I agree to receive marketing and customer service calls and text messages from homepapa. Consent is not a condition of purchase. Msg/data rates may apply. Msg frequency varies. Reply STOP to unsubscribe. Privacy Policy & Terms of Service.







